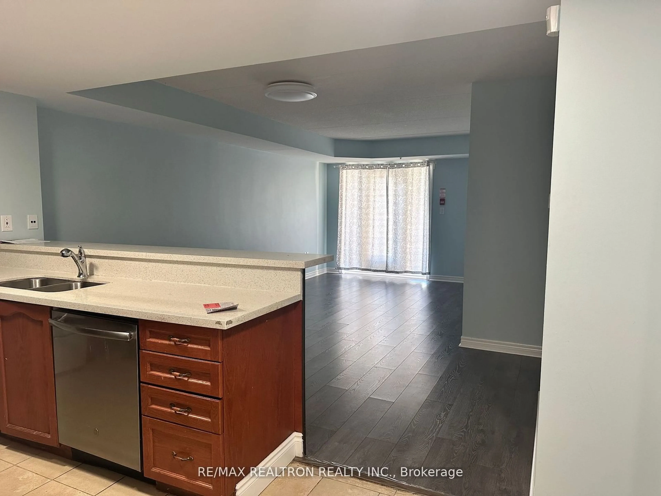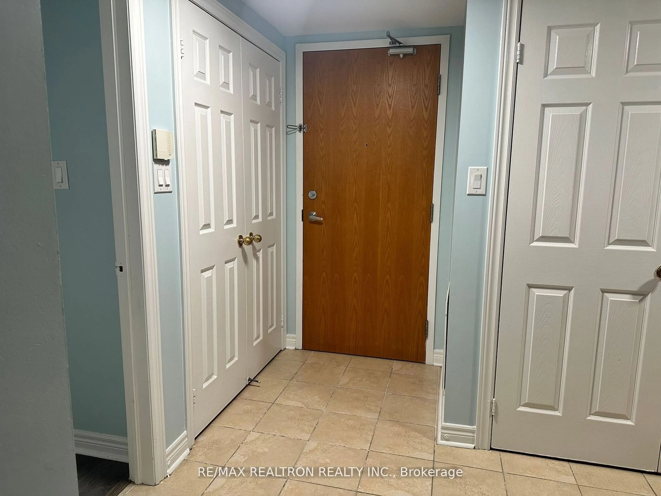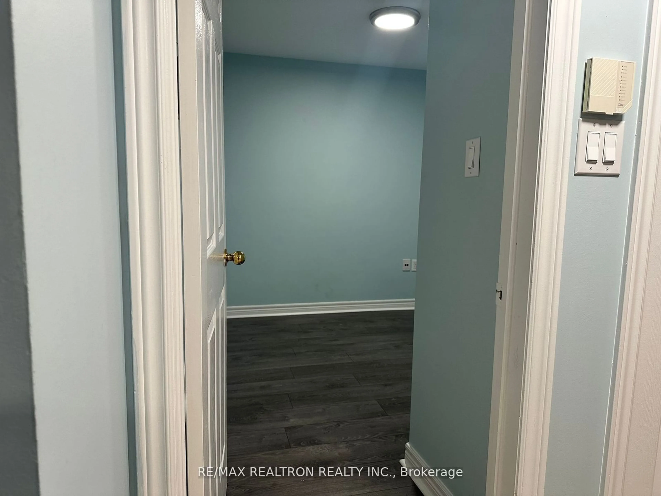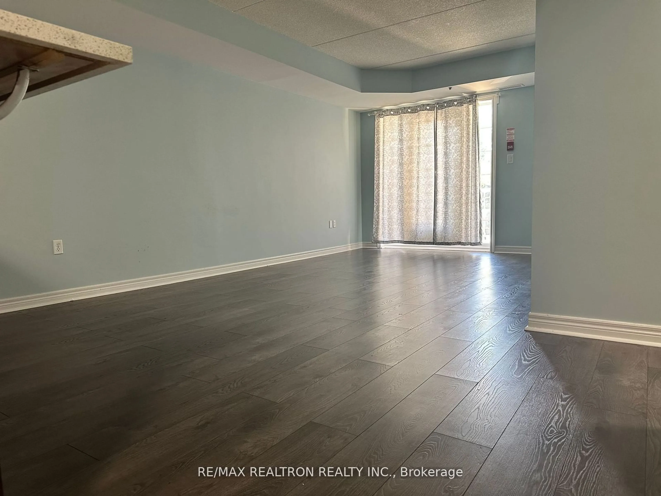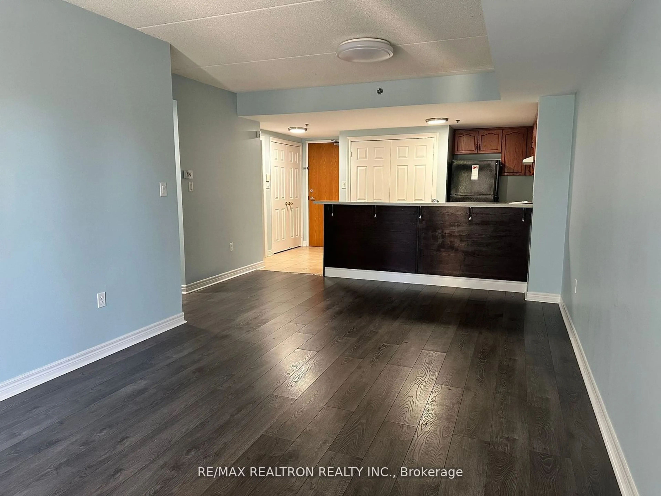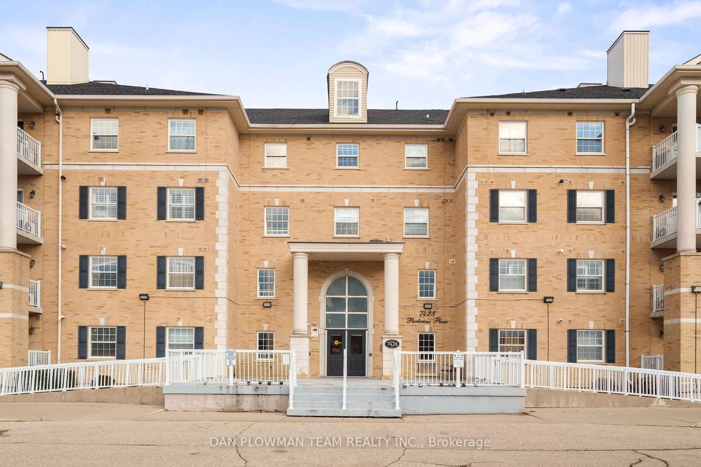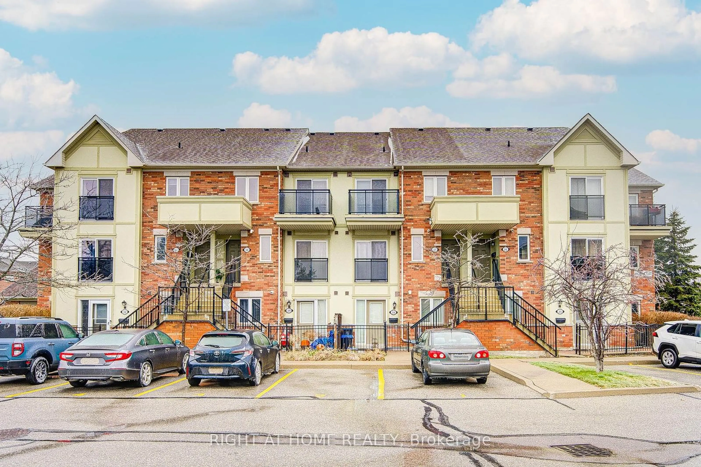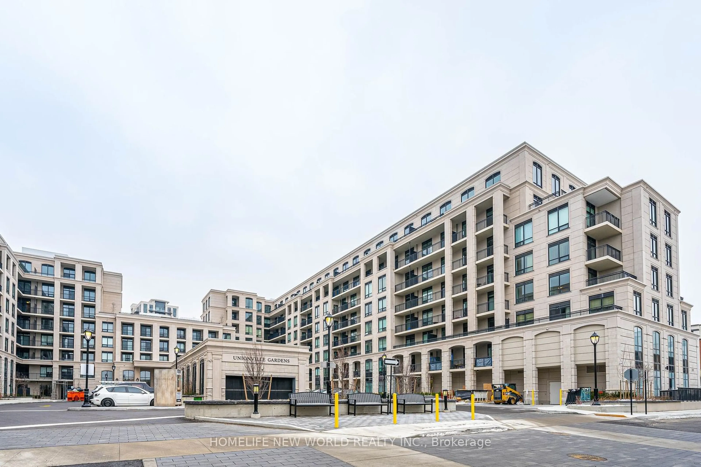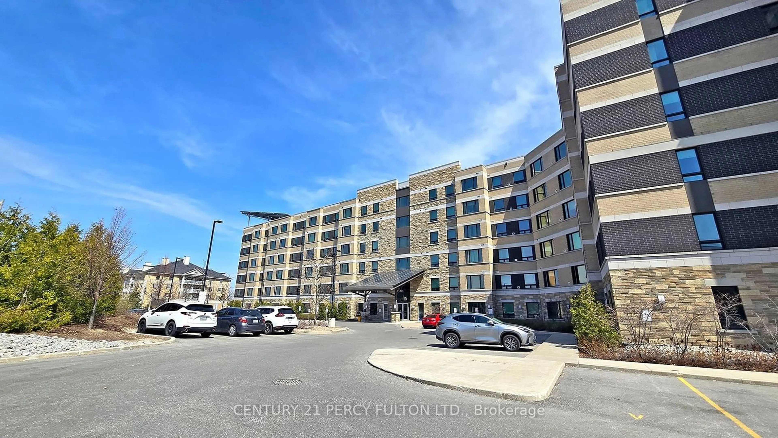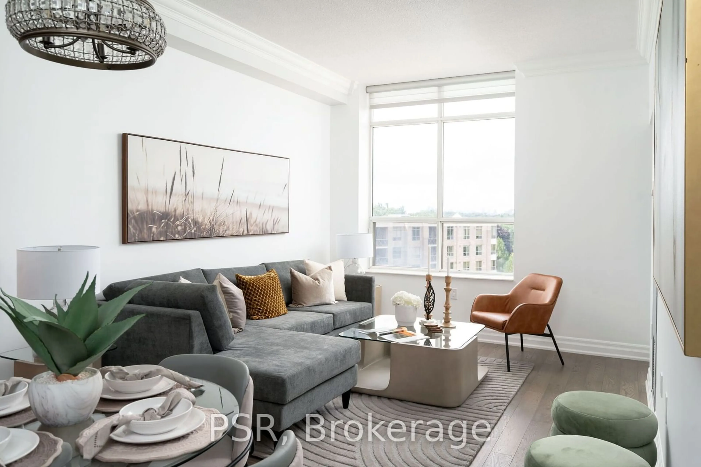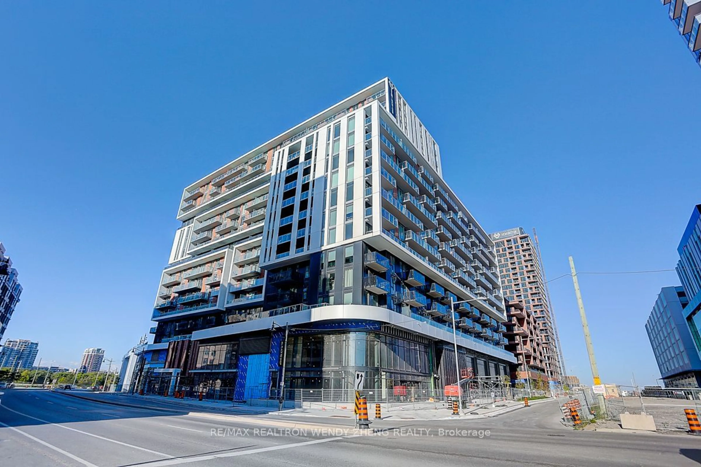7428 Markham Rd #117, Markham, Ontario L3S 4V6
Contact us about this property
Highlights
Estimated ValueThis is the price Wahi expects this property to sell for.
The calculation is powered by our Instant Home Value Estimate, which uses current market and property price trends to estimate your home’s value with a 90% accuracy rate.Not available
Price/Sqft$595/sqft
Est. Mortgage$2,787/mo
Maintenance fees$625/mo
Tax Amount (2024)$1,800/yr
Days On Market66 days
Description
Prime location! This bright and spacious 2-bedroom condo comes with a large den that can easilybe used as a 3rd bedroom or a home office, plus 2 full washrooms for added convenience. Enjoythe open-concept living and dining area with ensuite laundry, perfect for family living. Thekitchen has been beautifully renovated with a new granite countertop (2021), along with updatedwashrooms (2021) and brand-new laminate flooring (2021). Freshly painted, with a serene parkview from the balcony, this home offers a peaceful retreat. Plenty of visitor parking and juststeps to top-rated schools, public transit, Costco, Walmart, parks, restaurants, AaniinCommunity Centre, and quick access to Hwy 407.Easy access to the unit without waiting for theelevator and the convenient parking location to unload the groceries and take them home.
Property Details
Interior
Features
Main Floor
Living
6.25 x 4.12Combined W/Dining / Laminate
Kitchen
3.85 x 3.69Granite Counter / Breakfast Bar
Prim Bdrm
5.25 x 4.20Laminate / His/Hers Closets / 3 Pc Ensuite
2nd Br
3.85 x 3.01Laminate
Exterior
Features
Parking
Garage spaces 1
Garage type Surface
Other parking spaces 0
Total parking spaces 1
Condo Details
Inclusions
Get up to 1% cashback when you buy your dream home with Wahi Cashback

A new way to buy a home that puts cash back in your pocket.
- Our in-house Realtors do more deals and bring that negotiating power into your corner
- We leverage technology to get you more insights, move faster and simplify the process
- Our digital business model means we pass the savings onto you, with up to 1% cashback on the purchase of your home
