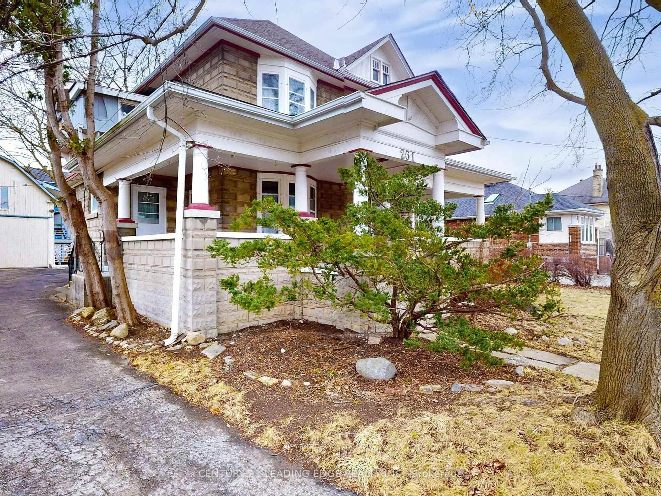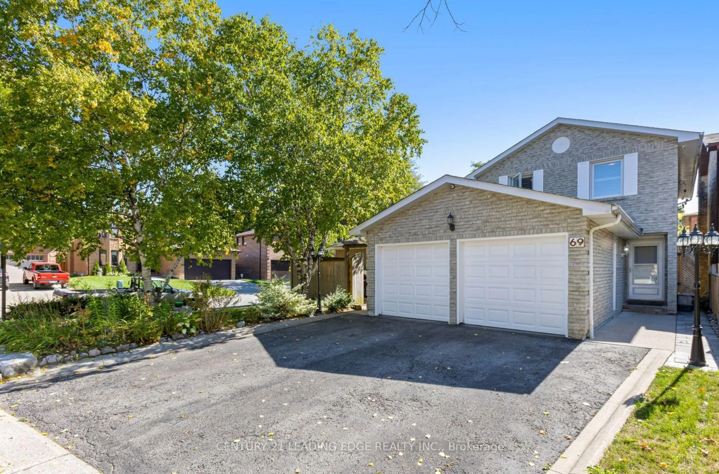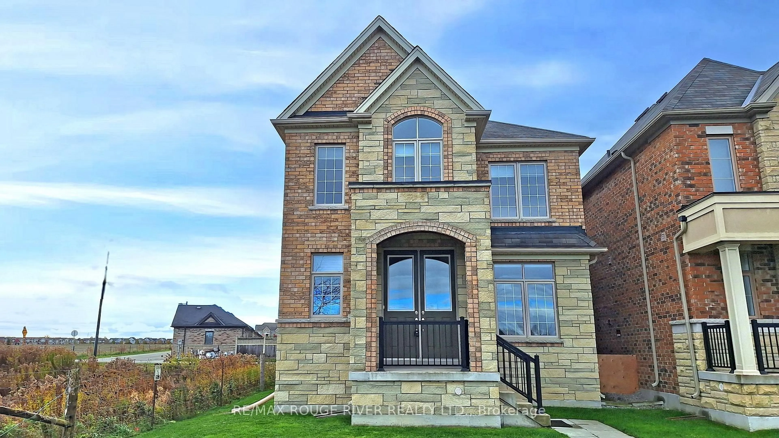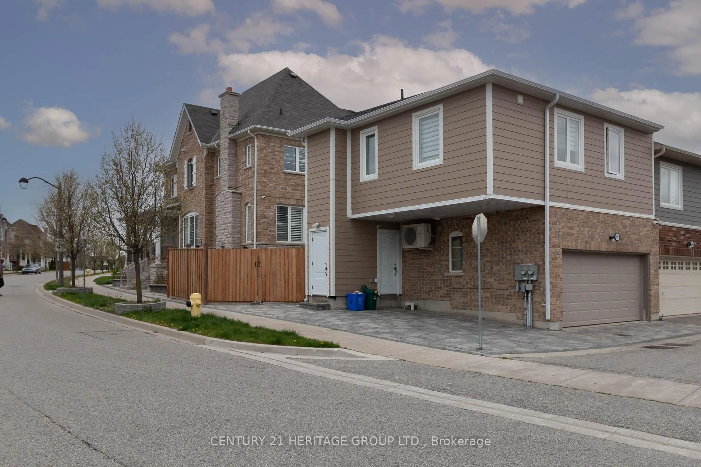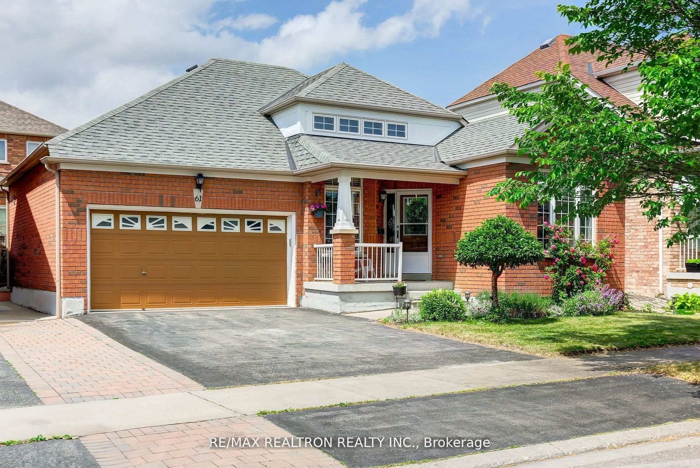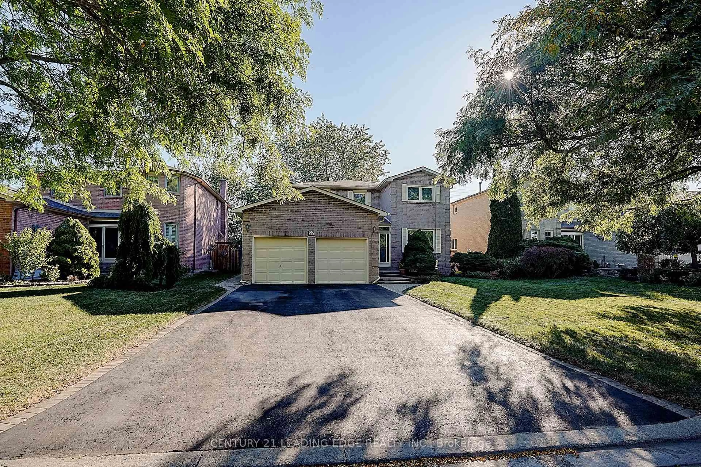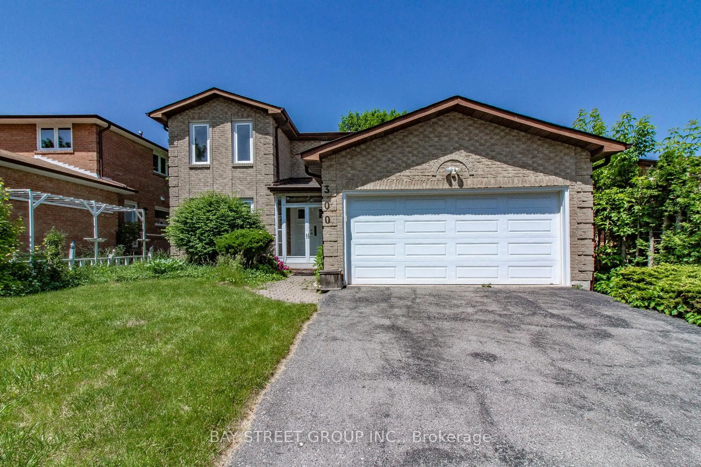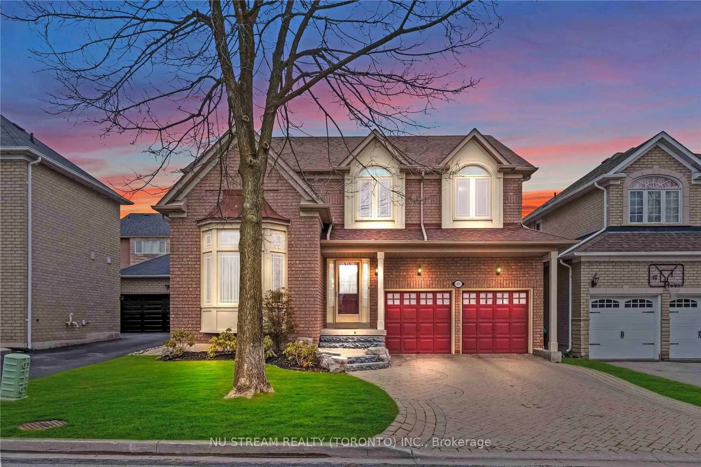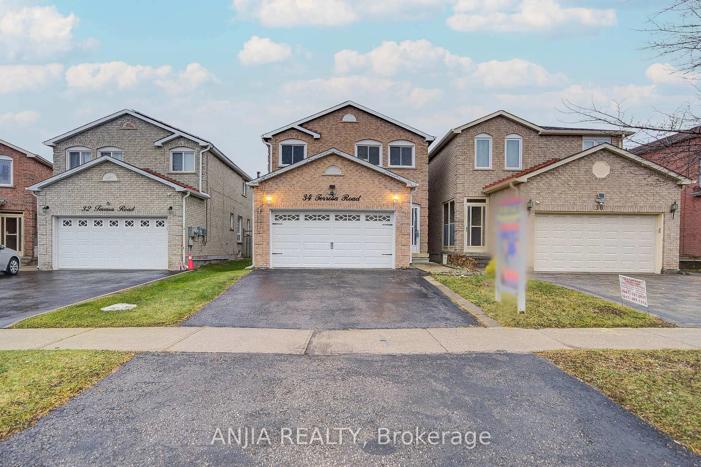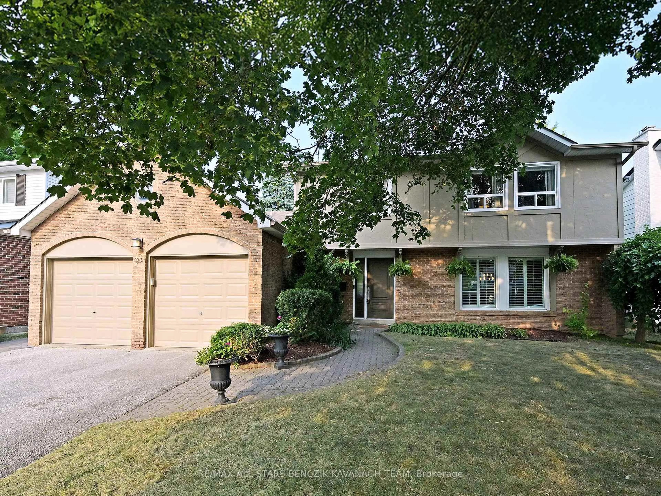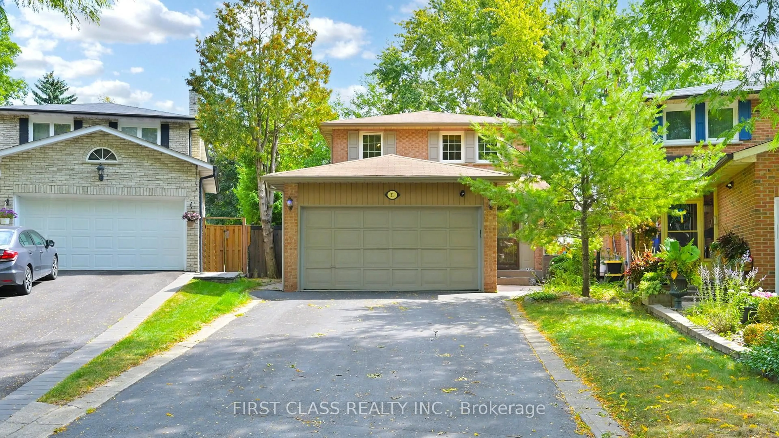*No Offer Date or Pricing Games!* *Freehold!* *Original Owner* Nestled in tree-filled mature Markham Village this detached home has been cared for by the same owner for 40+ years. With 4 car ample parking, a deep fenced yard, and pleasing traditional layout what more could you ask for to make your own taste and cosmetic upgrades on? Large windows overlook this peaceful established neighbourhood that's walking distance to schools, parks, transit and more. A open concept living room to dining room, and kitchen with large breakfast area (originally designed as a family room) with large pantry. 3 Very Well Sized Bedrooms with two full bathrooms await on the second floor. A finished basement with tons of storage, including rec room, spare room (currently set as an office), and laundry area. 25 year shingles (2023), newer garage door. A pleasing yard with perennial flowers, trees, and deck to relax on. A covered Porch to greet your guests and relax on. Edward T Crowle Public School, Markham District High School District. Here's your chance to live in Markham Village at a tremendous price without any offer dates or games!
Inclusions: Central Air, Gas Furnace, Fridge, Stove. All window coverings and electric light fixtures.
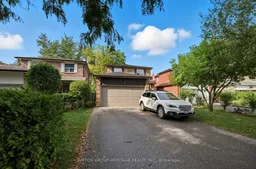 42
42

