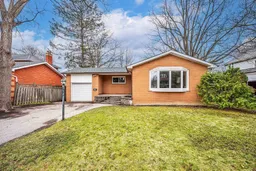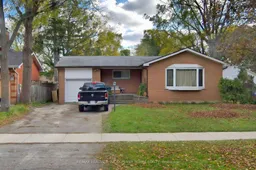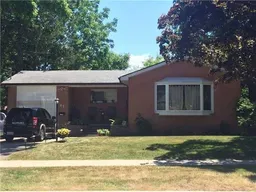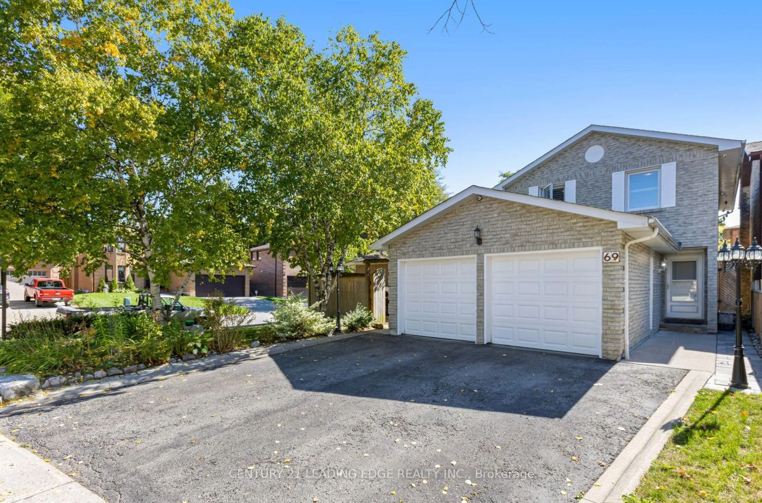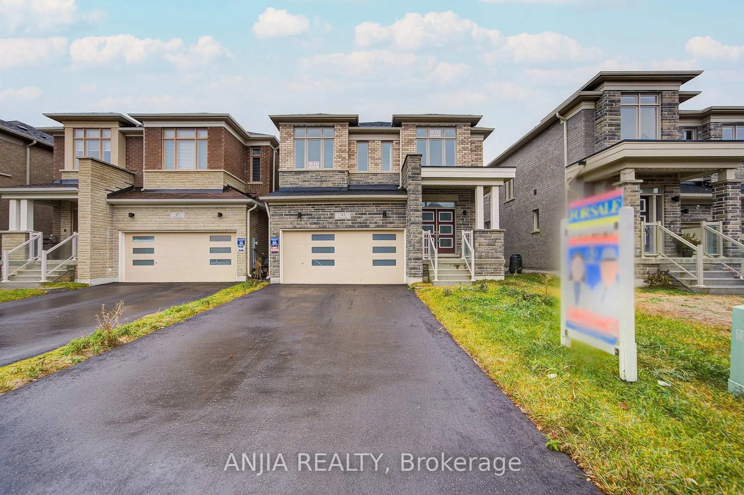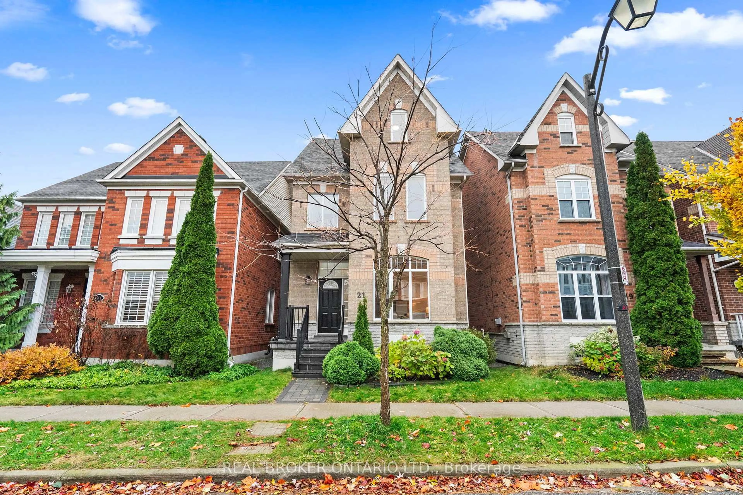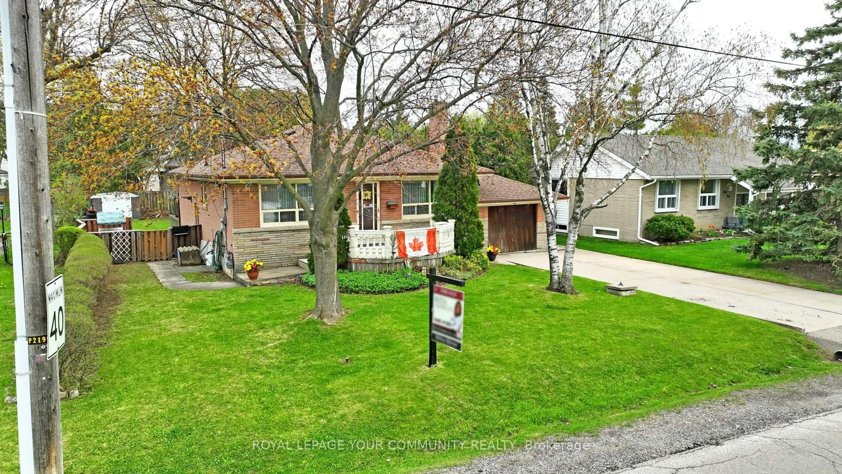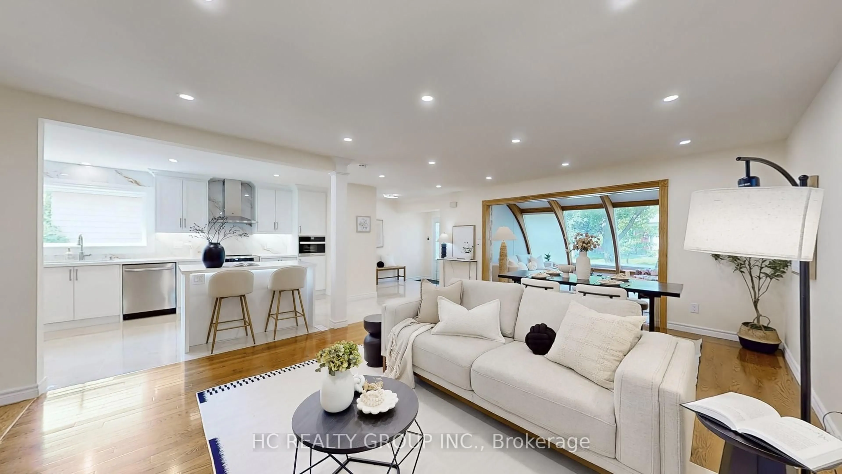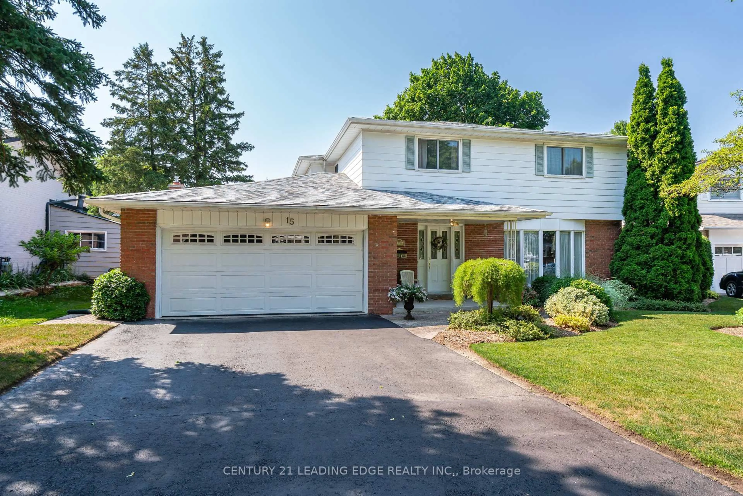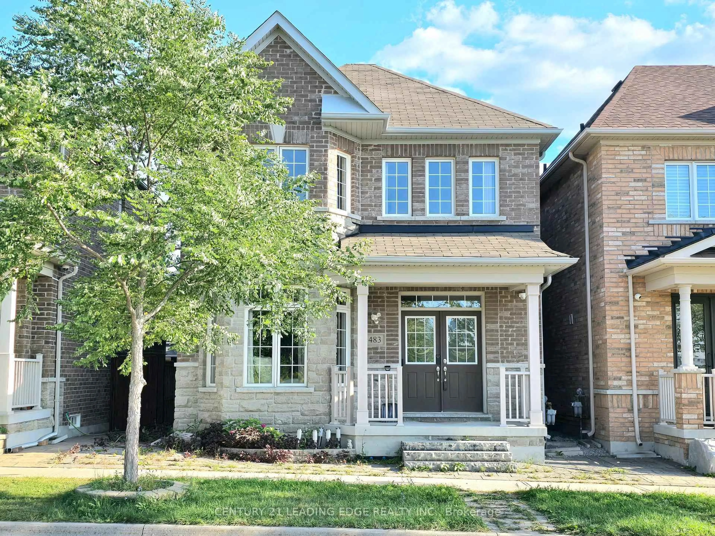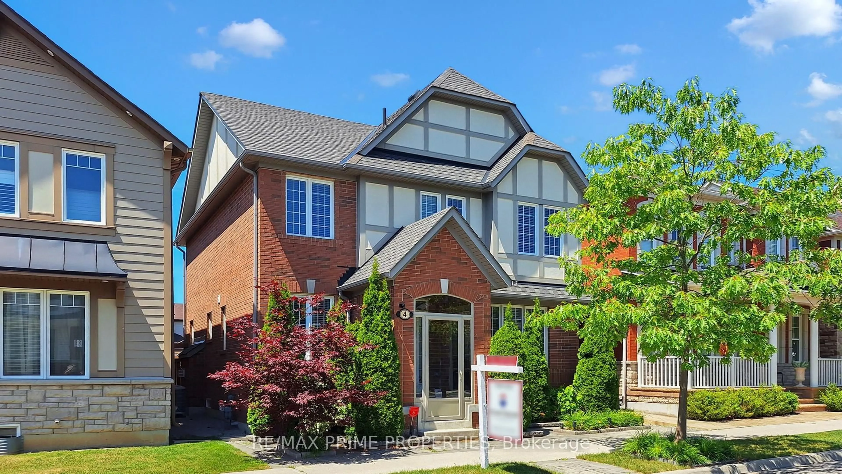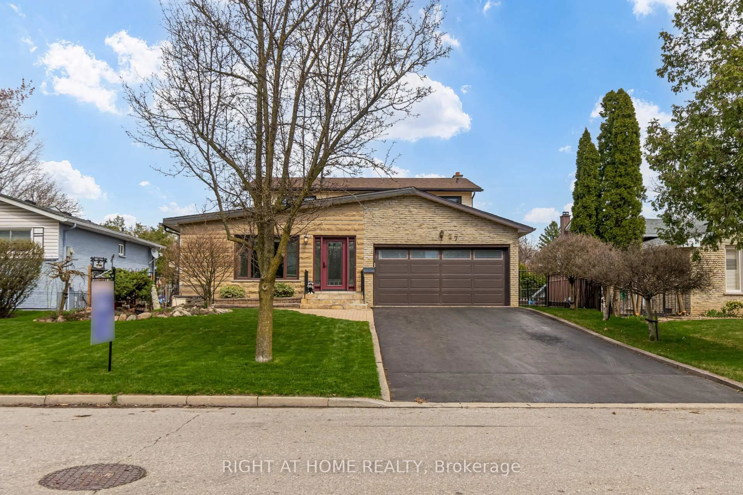Location! Location! Location! Welcome to this absolutely stunning, newly renovated, never-lived-in bungalow, perfectly nestled on one of the most prestigious streets in the heart of Old Markham Village. Step inside to discover an open concept layout that exudes elegance and sophistication. The main floor boasts 3 spacious bedrooms and an expansive living and dining area that flows seamlessly into the breathtaking, eat-in kitchen, complete with quartz countertop and backsplash. The incredible sunroom addition at the rear of the home features soaring ceilings and an abundance of natural light. With a walkout to an oversized deck and private backyard, this sanctuary becomes your ultimate retreatideal for relaxation or entertaining in style. The fully finished lower level offers a separate entrance, adding versatility and potential. You'll find a grand recreation area perfect for any family gathering, a charming wetbar, and an additional bedroom. Whether you're looking for a guest suite or potential rental income, this space offers endless possibilities. With access to Main St Markham, parks, shopping, dining, and transit, this home offers the rare combination of functionality and an unbeatable location.
Inclusions: New Roof, windows, appliances(2025). Washer & dryer(as is)
