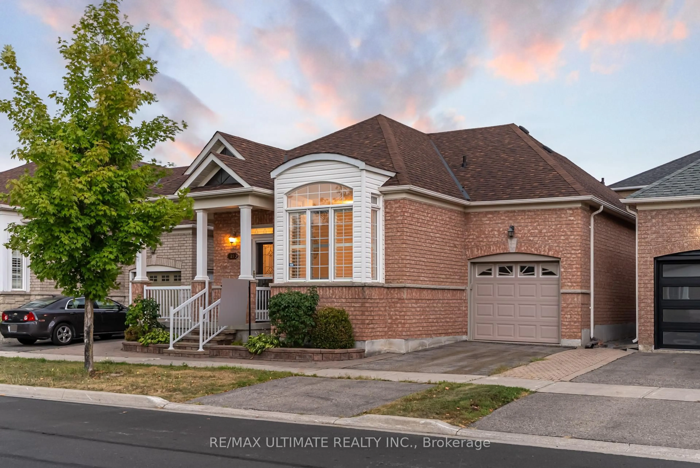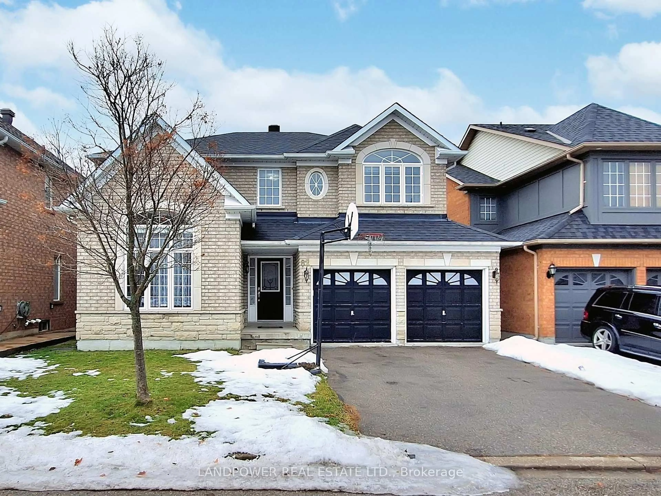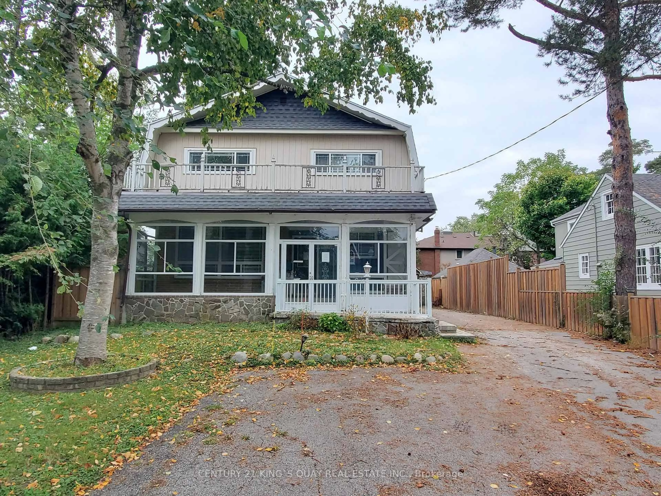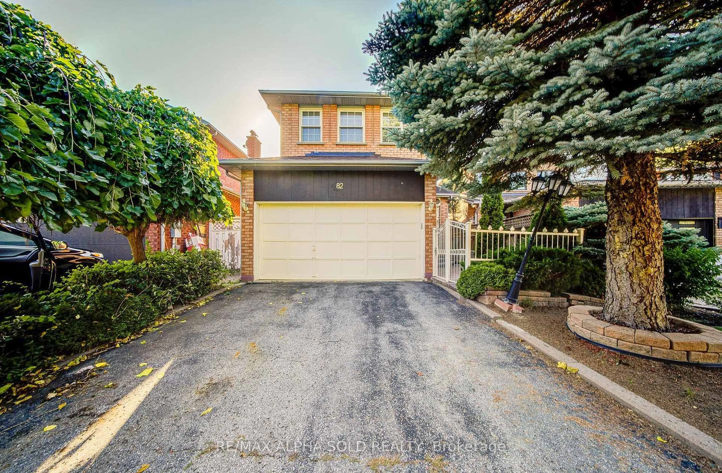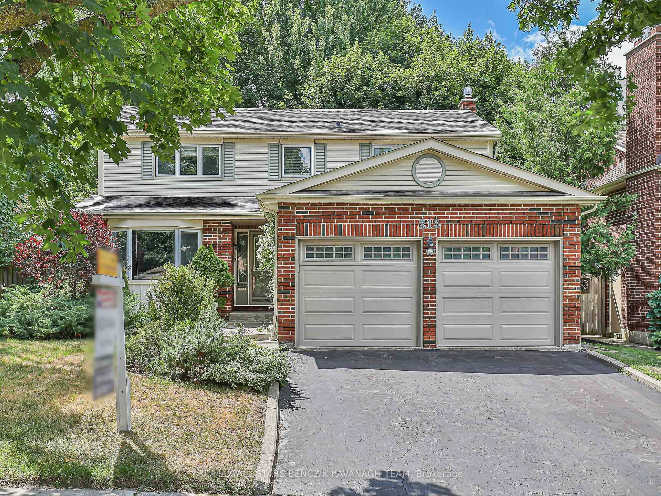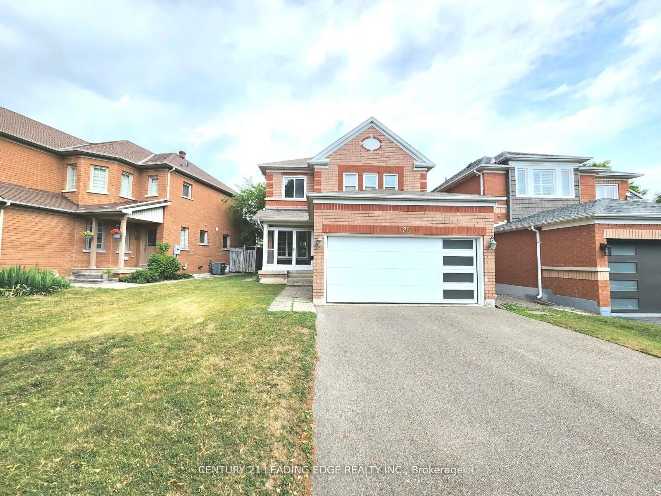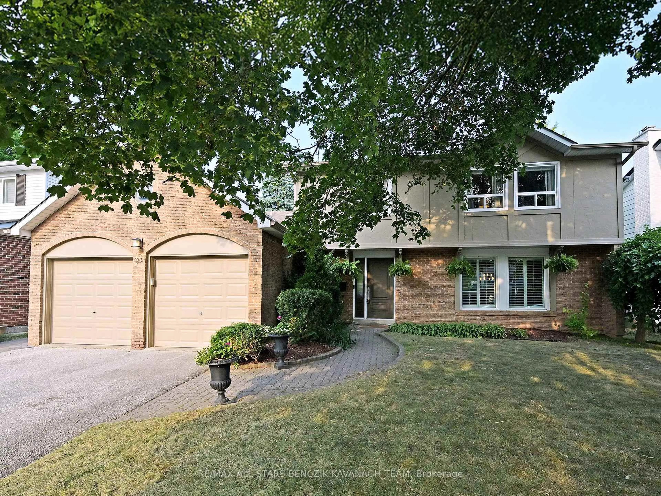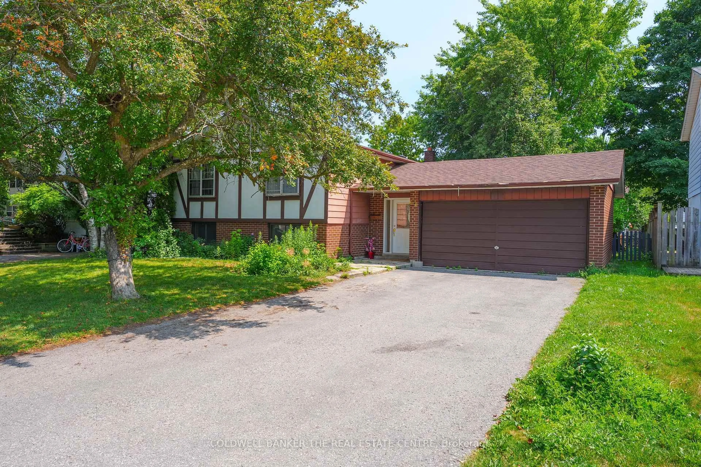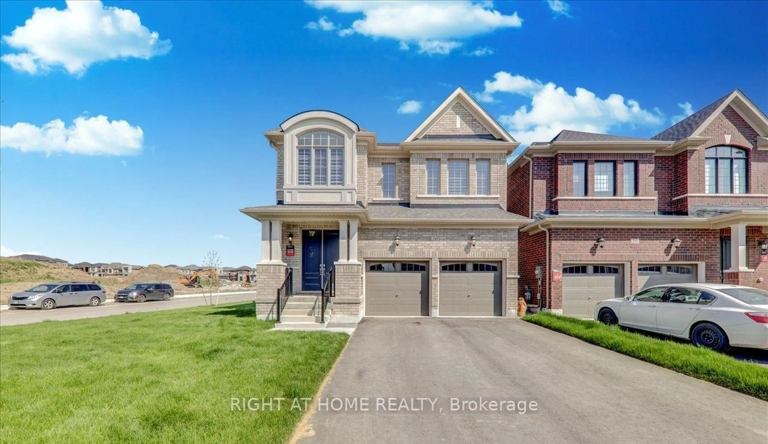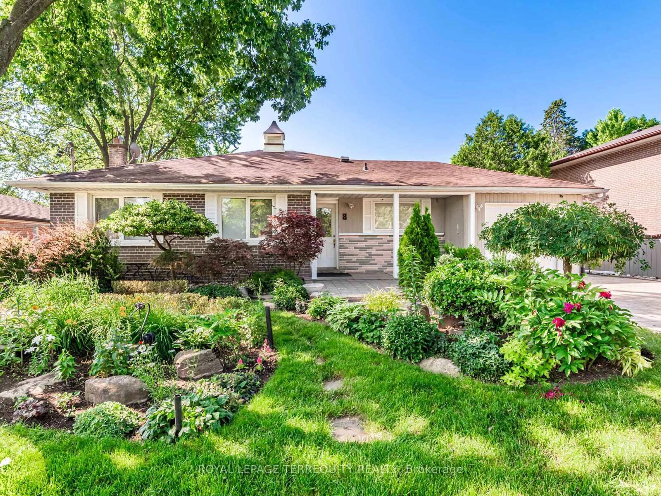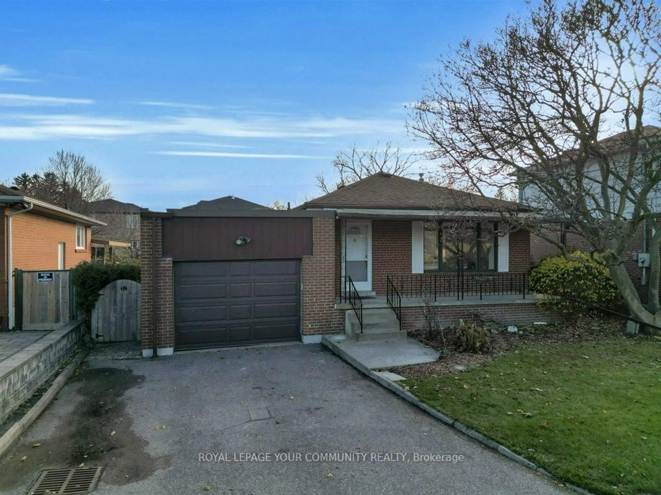Opportunities like this are rare - welcome to 6 Elizabeth Street, a prime Markham address with a generous 64 x 146 ft lot ready for your vision. This home offers 3 + 1 bedrooms and 3 bathrooms, providing an excellent foundation for renovation or the perfect site for a brand-new custom build - a true blank canvas. The partially finished basement features plenty of storage, a three piece bathroom and a walk-up to the oversized single car garage opening up rental income potential. Open up the floor plan, design a dream kitchen, flood the space with natural light and create a backyard oasis. The potential here is limited only by your imagination and the location is unmatched. Just steps from the historic charm of Main Street, you'll enjoy boutique shops, acclaimed restaurants, cafés, seasonal festivals, a farmers market, and year-round cultural events. Families will value proximity to top-rated schools, community centres, and parks, while commuters will appreciate easy access to the GO Train, bus routes, and major highways for quick connections to Toronto and the GTA. Whether you're an investor looking for your next project or a homeowner ready to craft something truly special, this property delivers the location, lot, and endless possibilities to make it happen.
Inclusions: All window coverings, all light fixtures, CAC, two garden sheds
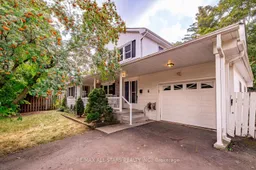 39
39

