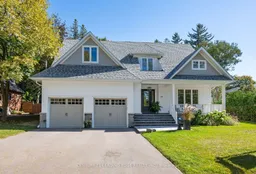Luxurious custom home in prestigious Old Markham Village. Discover this stunning custom-built luxury home, nearly 4,000 sq ft, situated on an 80-foot lot in the heart of Old Markham Village. Designed with high-end living in mind, this home boasts exquisite details & finishes throughout. Step into the grand main floor with 9'4" ceilings & an open-concept layout. The 2-storey family room features wall-to-wall windows, a custom gas fireplace, and a walkout to a covered deck, perfect for outdoor entertaining. The gourmet kitchen includes a large Caesarstone island, 6-burner Thor stove, oversized side-by-side fridge & freezer, custom pantry with a sliding barn door, and a Wolf coffee station with a wine bar & sink. Other main floor highlights include a mudroom with custom storage, a formal dining room, and a private office with wall-to-wall windows, built-in cabinets, and a walkout to the deck. The upper level features a primary bedroom suite with two walk-in closets and a luxurious 5-piece ensuite with a standalone tub and separate shower. The second bedroom has a 3-piece ensuite and a large walk-in closet. Two additional bedrooms, an oversized linen closet, and a laundry room with built-in cabinetry & counters complete this level. The fully finished basement offers exceptional entertainment spaces, including a theatre/rec room with a projector and wall-sized screen, a games room, and an exercise room with custom rubber flooring. A basement office with a double closet and additional storage areas provide ample space for everyday needs. Beyond luxury, this home offers unmatched convenience. Walk to the GO train, transit, schools, parks, churches, community pool, and the shops and restaurants on Main Street. Just minutes from Highway 407 and the local hospital, it's an ideal spot for professionals and families alike. With its high-end features and prime location, this home offers the perfect blend of elegance and accessibility in a highly desirable neighbourhood.
Inclusions: Inc:Movie projectr, screen & surrnd sound, all tv brackts,R/I for EV chargr, B/I wifi extendrs, direct ethernet in office/games/theatre,B/I fam rm speakrs, deck ceil fan, 200 amp, Wolf coffee sys,Rheem thermost, Ring alarm, In-grnd sprinkr.





