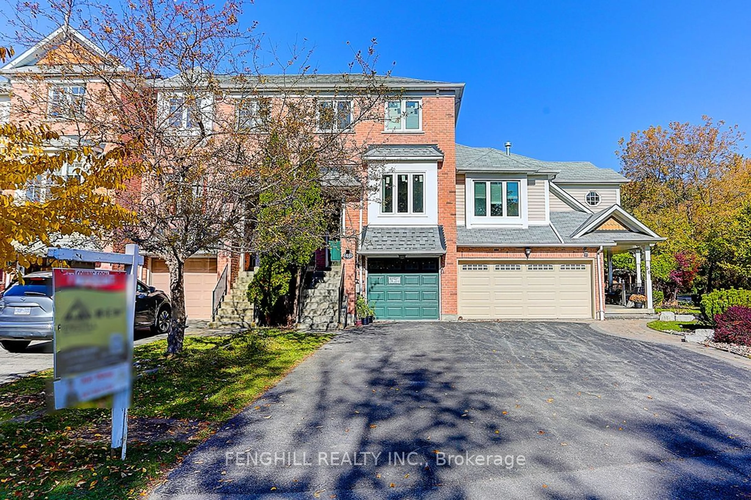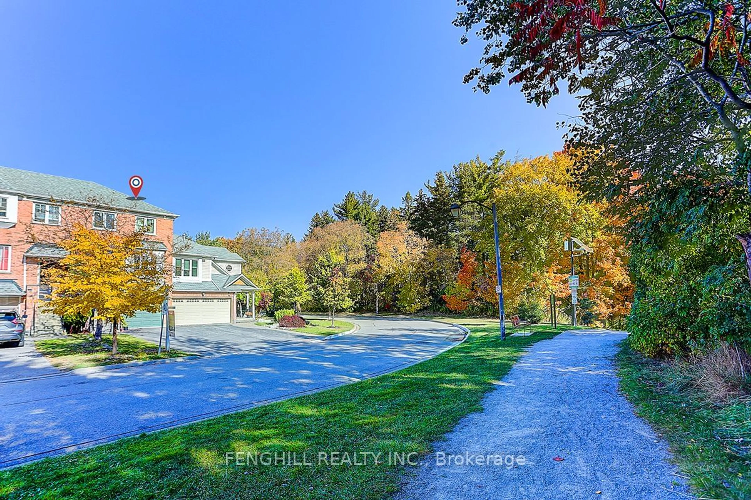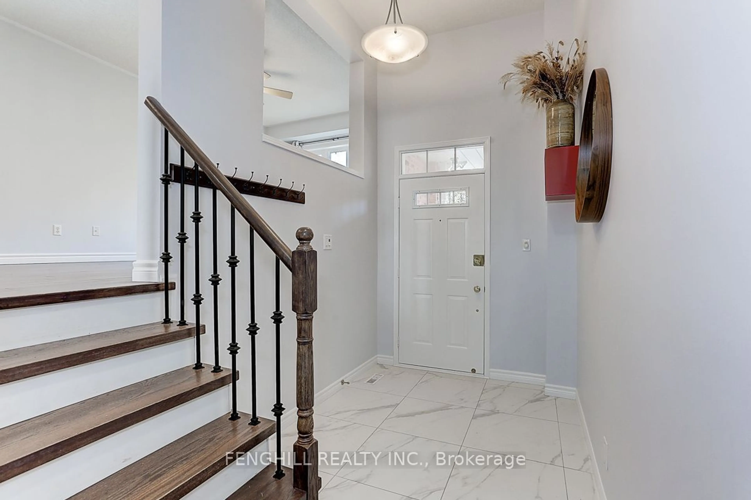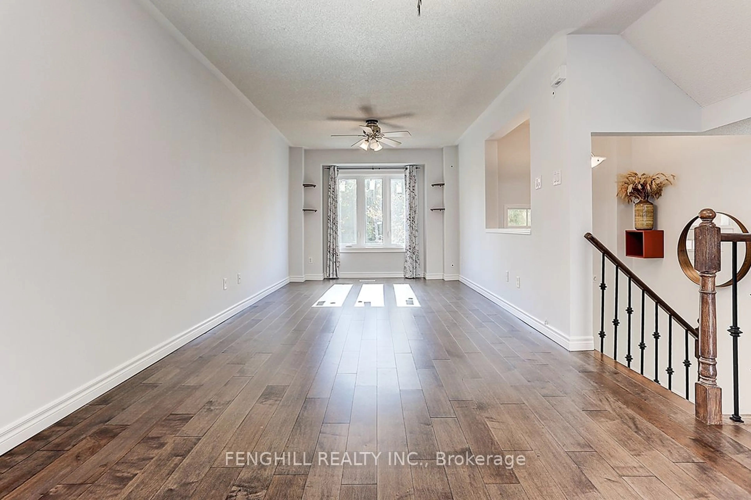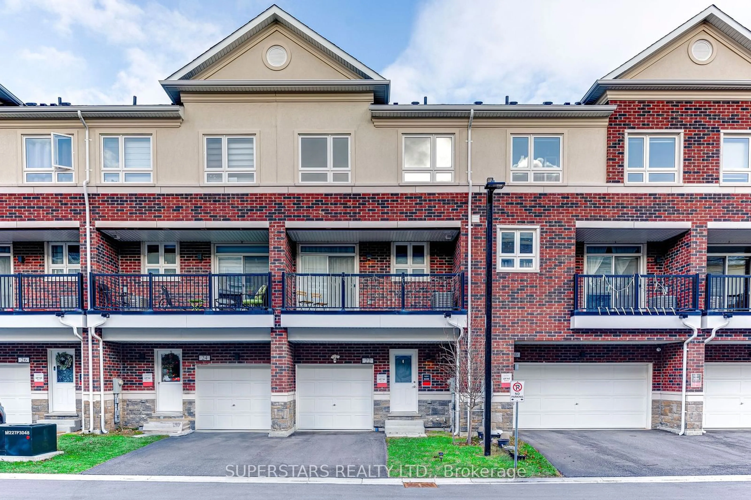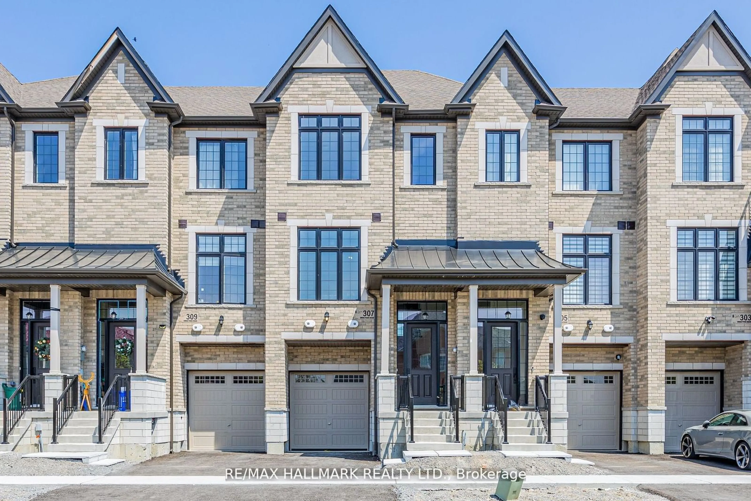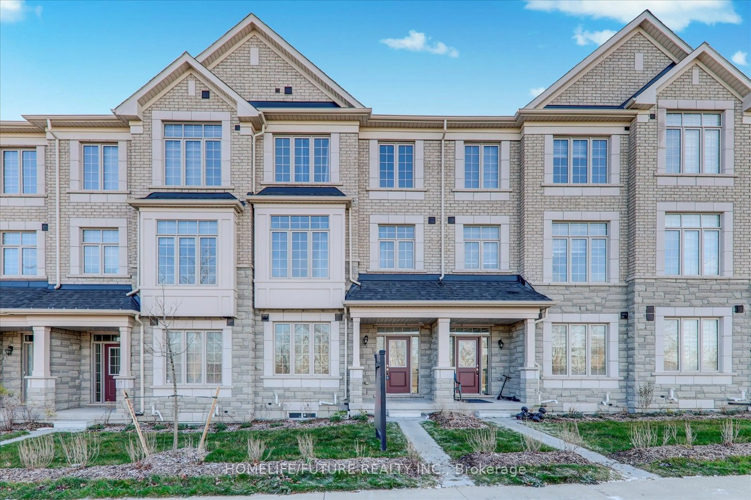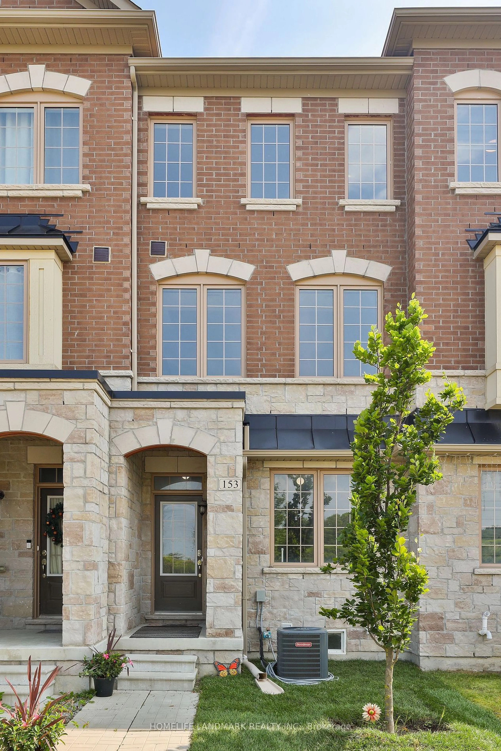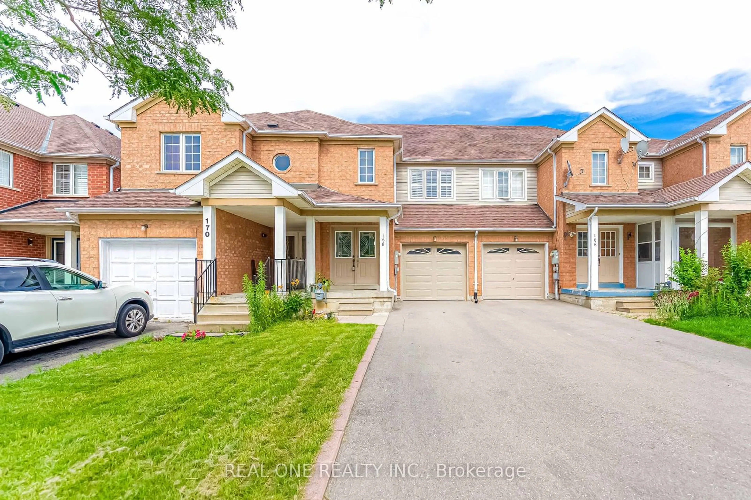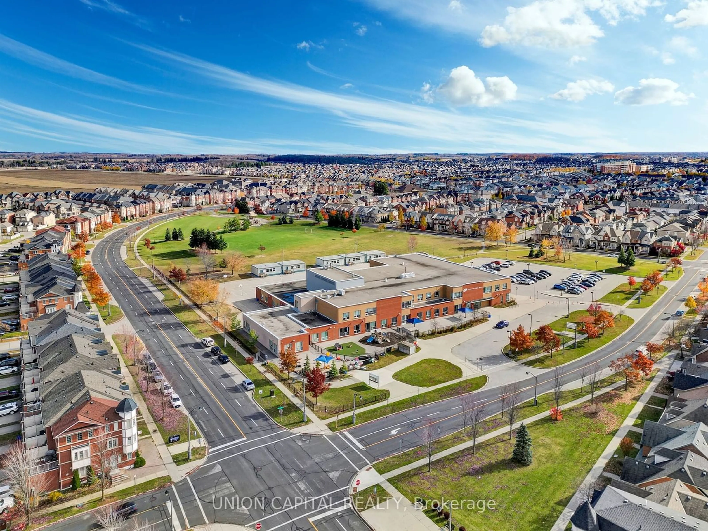48 Charlotte Angliss Rd, Markham, Ontario L3P 7W6
Contact us about this property
Highlights
Estimated ValueThis is the price Wahi expects this property to sell for.
The calculation is powered by our Instant Home Value Estimate, which uses current market and property price trends to estimate your home’s value with a 90% accuracy rate.Not available
Price/Sqft-
Est. Mortgage$4,939/mo
Tax Amount (2024)$3,939/yr
Days On Market1 day
Description
Wonderful townhouse across from beautiful Rouge Valley Park w/ access to trails,Rouge River, and Milne Dam steps from front door. Spacious layout and scenic views w/ no house across the street.A host's dream featuring newly renovated kitchen (2023), tasteful finishes and w/o to deck, brand new (2024) hardwood floors add elegance, long driveway fits 3 cars and direct access to garage. Convenience located by top-rated schools (Roy H. Crosby and Markville High School), HWY 407 and HWY 7, Costco, Stouffville Hospital, grocery stores, Unionville and Markville Mall. Incredible opportunity to call this lovely townhouse home!
Property Details
Interior
Features
2nd Floor
Prim Bdrm
17.65 x 12.202nd Br
14.40 x 9.193rd Br
11.48 x 8.53Exterior
Parking
Garage spaces 1
Garage type Built-In
Other parking spaces 3
Total parking spaces 4
Property History
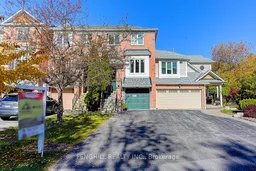 24
24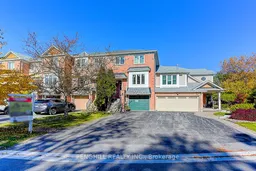
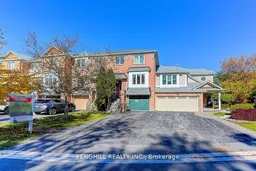
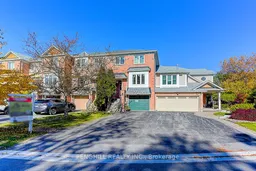
Get up to 0.75% cashback when you buy your dream home with Wahi Cashback

A new way to buy a home that puts cash back in your pocket.
- Our in-house Realtors do more deals and bring that negotiating power into your corner
- We leverage technology to get you more insights, move faster and simplify the process
- Our digital business model means we pass the savings onto you, with up to 0.75% cashback on the purchase of your home
