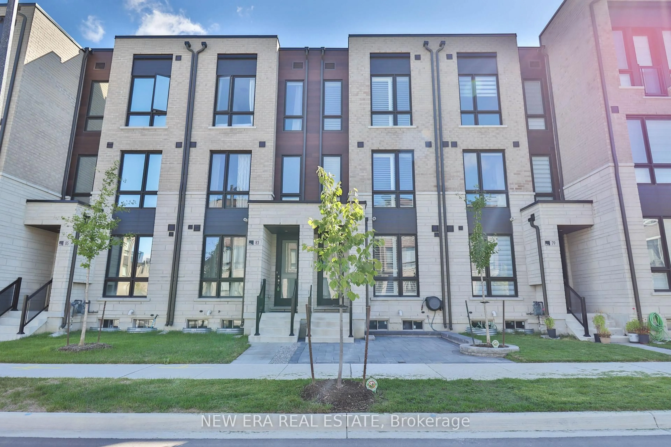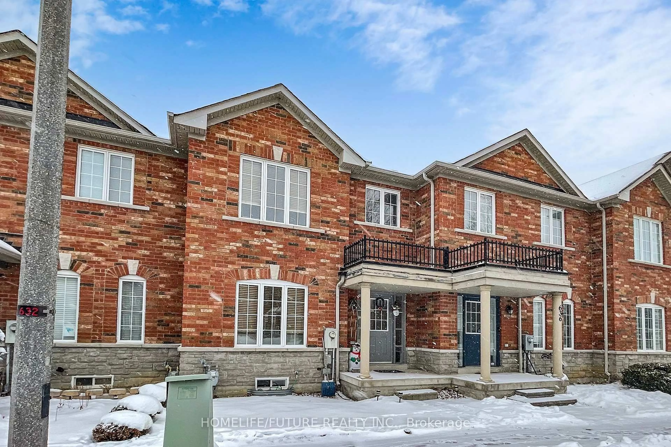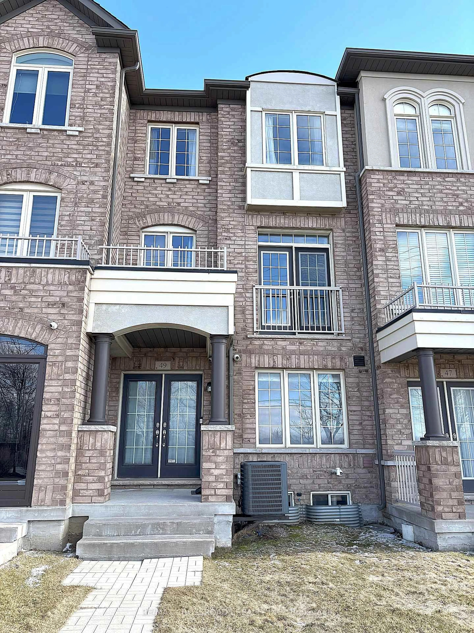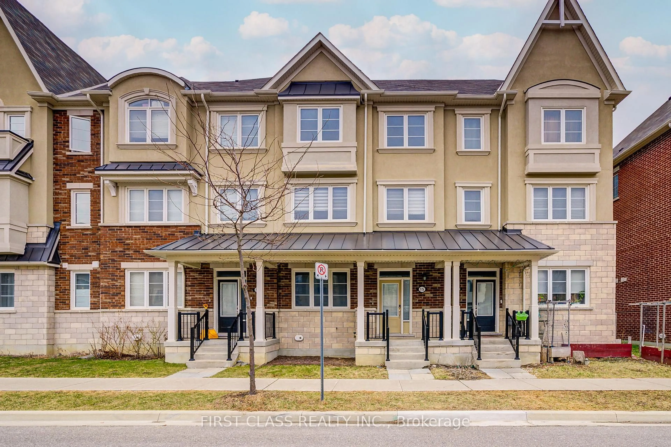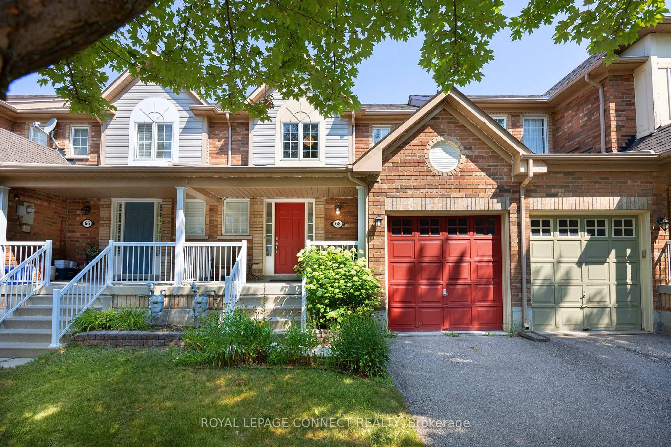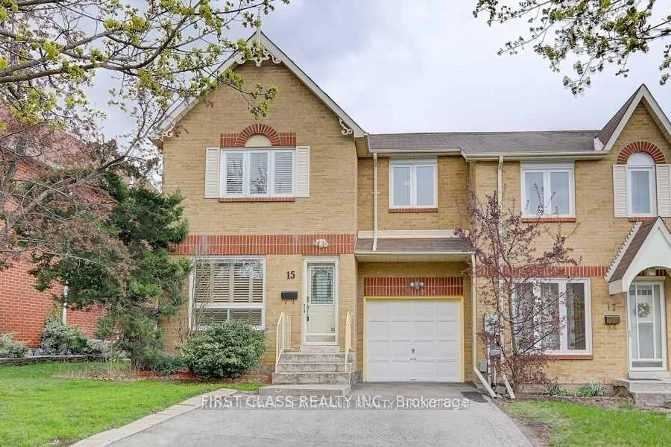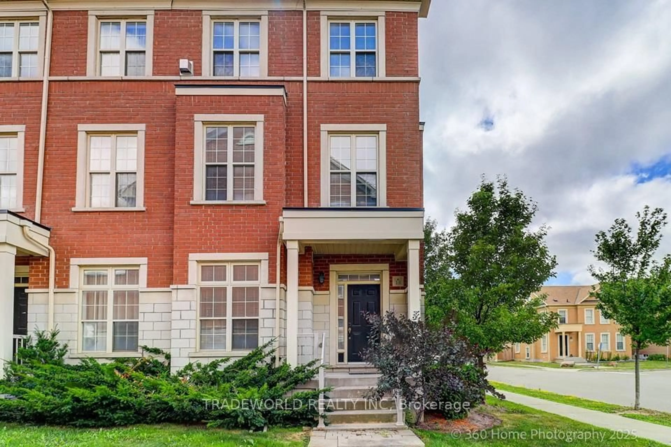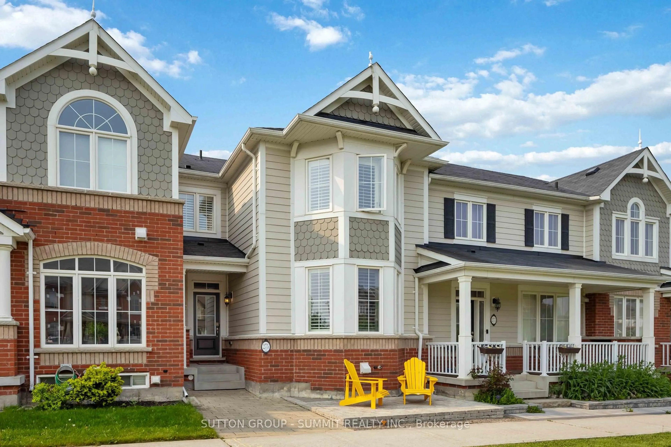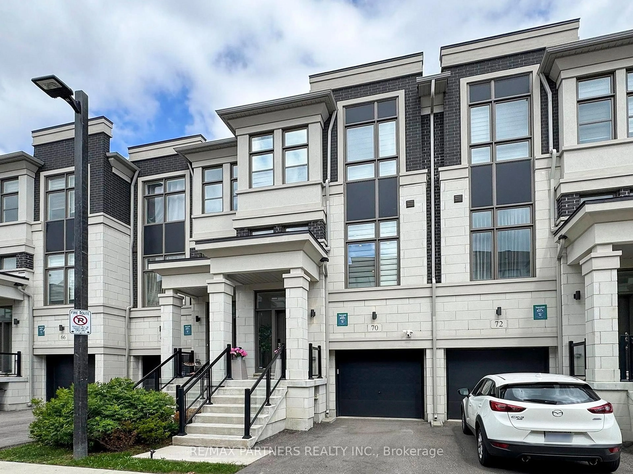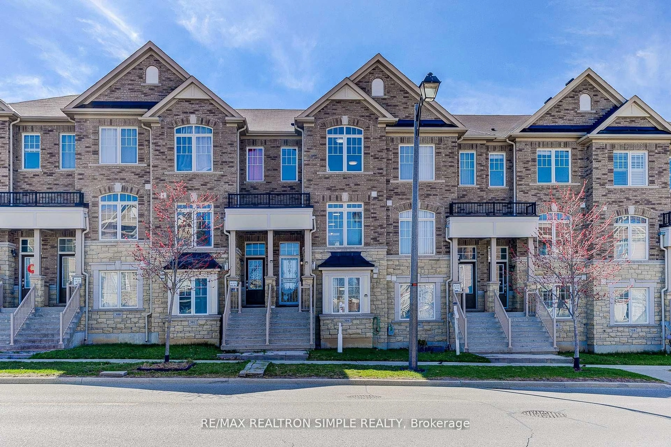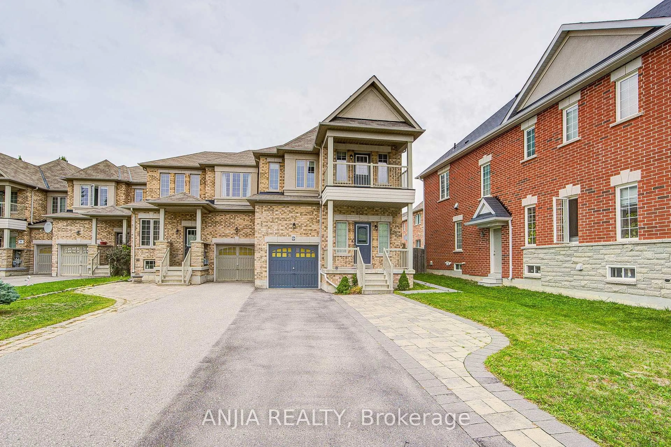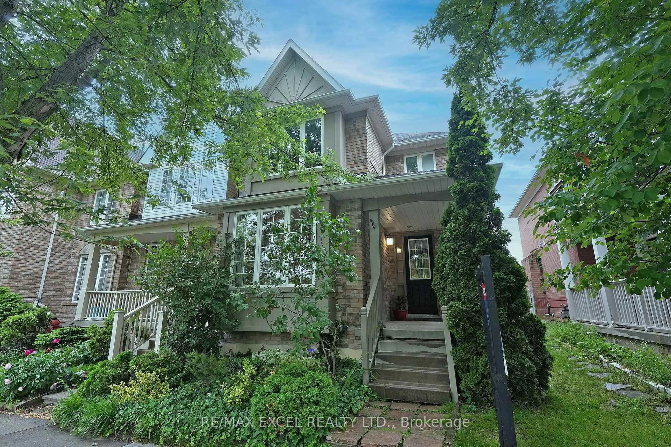RARELY OFFERED END UNIT FREEHOLD TOWNHOME, ORIGINAL OWNER & TURN KEY! Overlooking Protected Greenspace With the "Little Rouge Creek" Running Through, Huge Space Between Neighbouring Townhomes & Includes a Completely Detached 2-Car Garage (Also Detached From The Neighbouring Garage - *Apply For Coach-House Permit For Additional Income $$$$!!). This Just Shy of 2000sq/ft Home Boasts 9Ft Ceilings, Hardwood Flooring Throughout The Main Floor & Large Open Concept Kitchen With Neutral Tones, Quartz Countertops, Island w/ Overhang For Barstools & Stainless Steel Appliances. The Second Floor You'll Find 3 Generously Sized Bedrooms, With The Primary Bedroom Having a Large Walk-In Closet & 5 Piece Ensuite! Did We Mention Laundry Upstairs Yet!? Also includes Laundry Sink & Additional Storage Closet In The Upstairs Hallway. The Undisturbed & Bright Basement With Oversized Windows Awaits Its New Owners Very Own Creation. With Much Of The Bsmt Area Already Above Grade, Add Walk-Up Steps With The Option of Creating an In-Law Suite or Rental Apartment $$$$.
Inclusions: All Window Coverings, California Shutters, Roof/Furnace & AC ALL 12-Yrs Old, Bsmt Bath Rough-in, Cold Room Storage
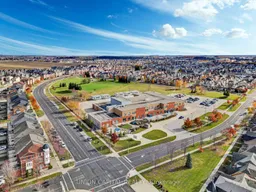 34
34

