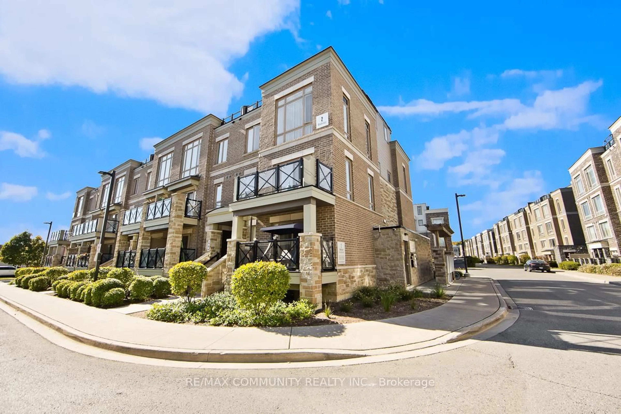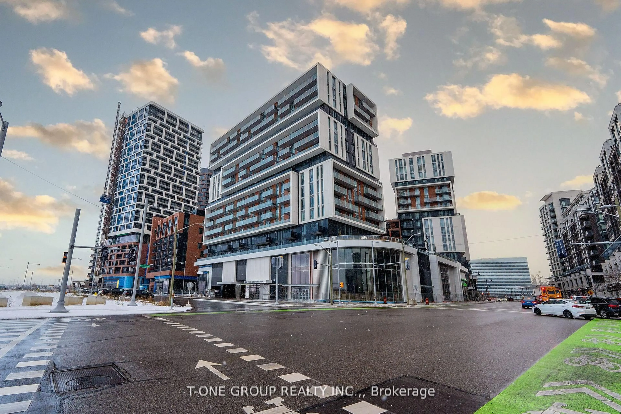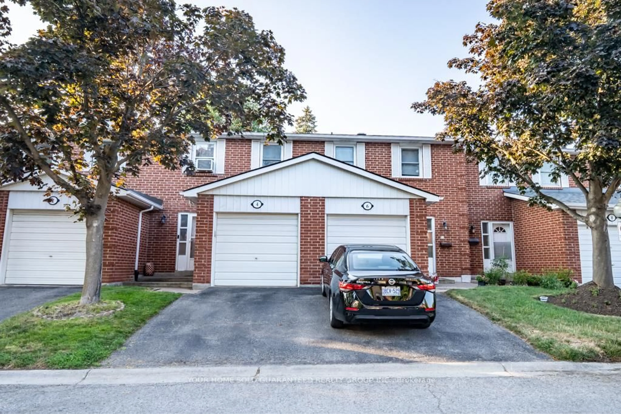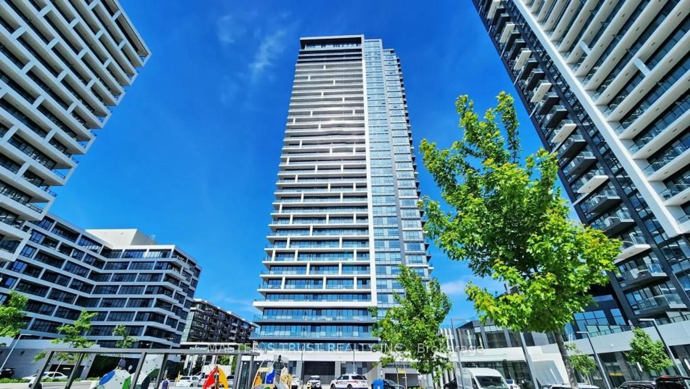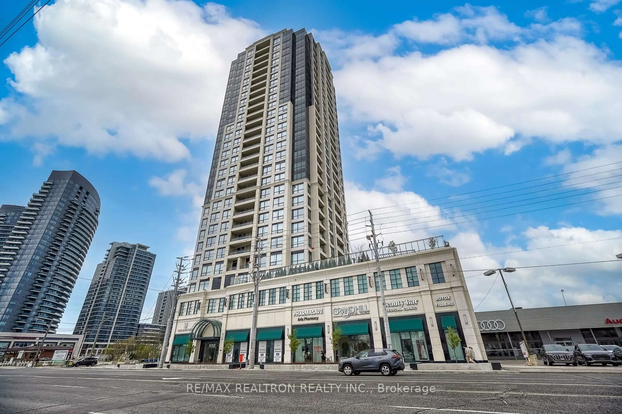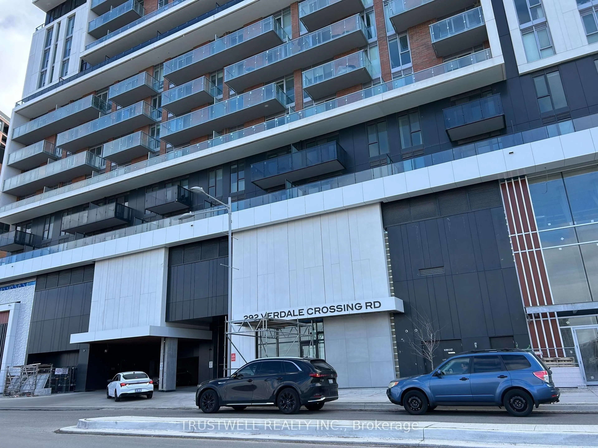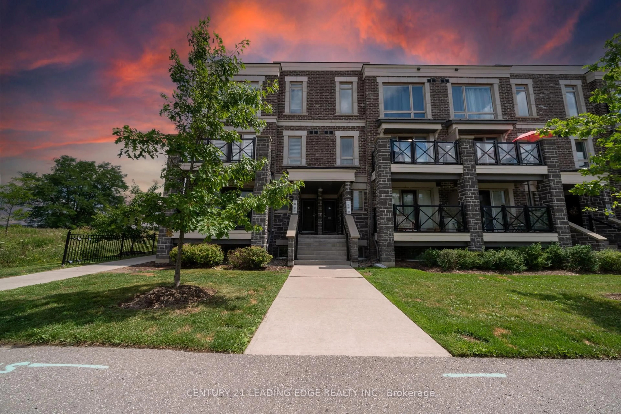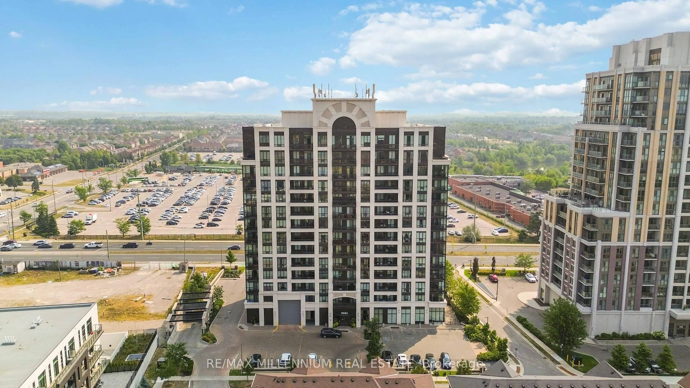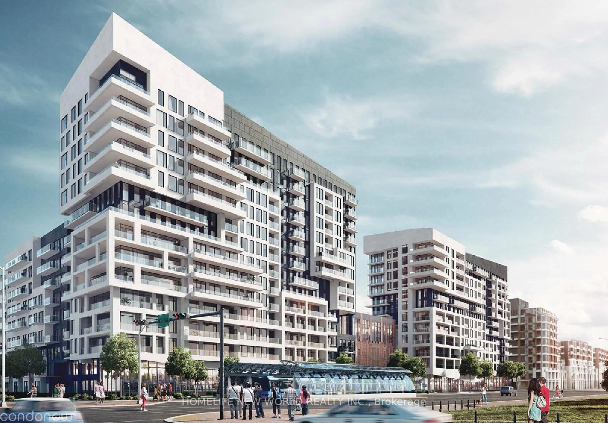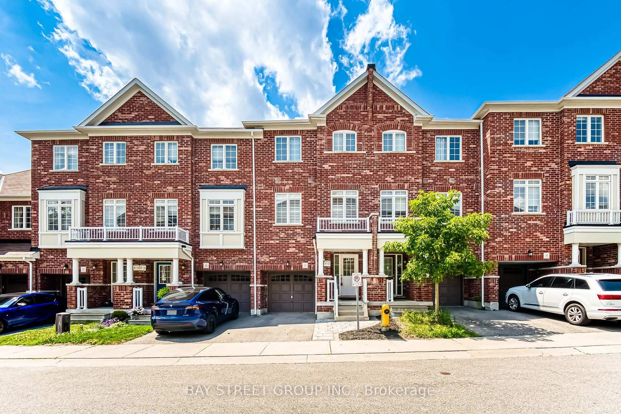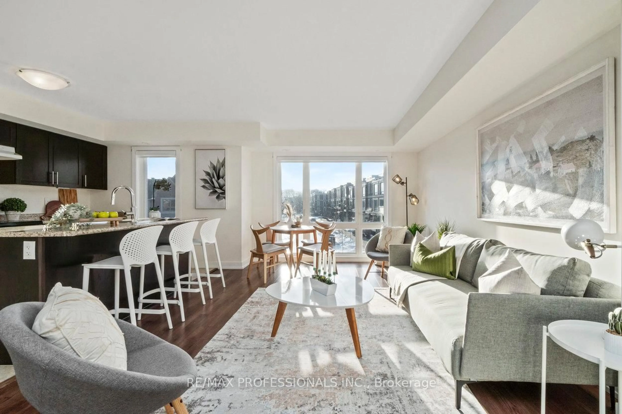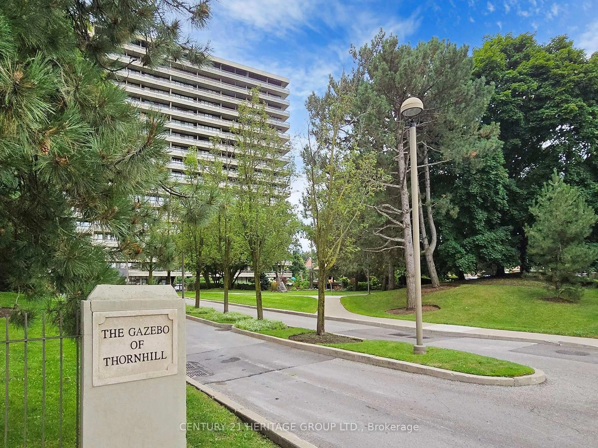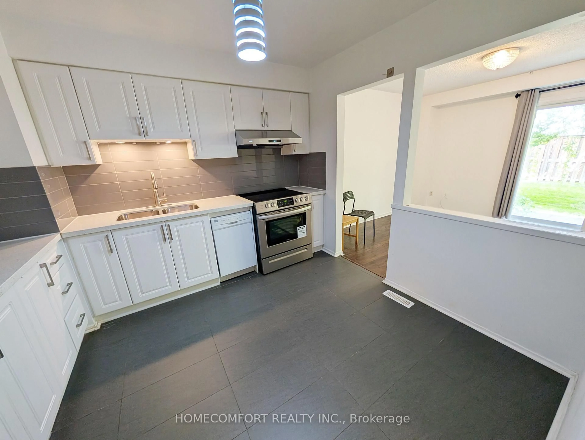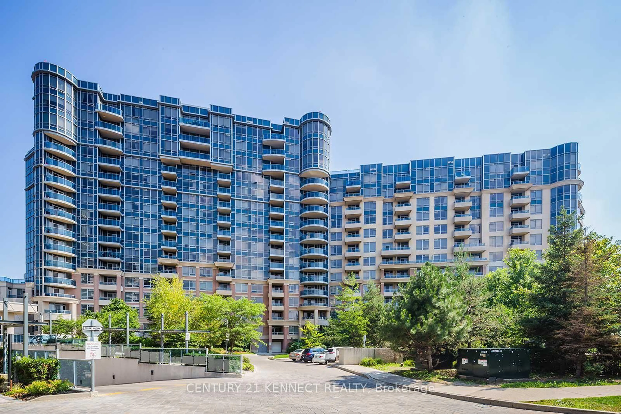Summer is just around the corner...imagine no grass to weed, mow, & water! Welcome to Swan Lake Village, a coveted *gated* community built in 1999 by The Daniels Corp. This charming four-story, low-rise boutique building offers a maintenance-free lifestyle for retirement, travel, and leisure. Introducing this "Sunset Ridge" model, a beautifully updated 1,250 sq ft suite blending comfort with convenience. The open concept living & dining areas are bathed in natural light & offer a versatile layout that can be interchanged (see floorplan), easily accommodating your house-size furniture. The primary suite boasts a walk-in closet, linen closet, & walk-in shower + Soaker Tub, while the second bedroom overlooks treed space, features a double closet, and can serve as either a bedroom or a second TV room with a pull-out bed for grandkids(Pool Day at Grandmas?). Tasteful updates spare you costly renovations :Elegant white oak high-grip engineered hardwood floors(25) enhance the living areas, & modern Stainless Steel appliances have been replaced including: French door refrigerator (24), an LG smart top range oven AirFry & Wi-Fi (25), a Kitchen Aid dishwasher (21), and hood fan (25). G.E. Stacked Washer/Dryer (25) Additional improvements feature a refreshed main bath (25), new door handles (25), and a high-output gas hot water tank (Owned 23).Step onto your private, recessed covered balcony, perfect for morning coffee or unwinding with treed views. Residents enjoy a 16,000sqft clubhouse with a pool, gym, 3 outdoor pools, & 4 tennis courts. Swan Lake offers a vibrant lifestyle with activities . Minutes from the 407, Markham Stouffville Hospital & shopping along 16th/Main Street. This is your gateway to an enriching, stress-free FUNtirement .....where you can truly enjoy life!
Inclusions: ***Fees incl Cable TV + Rogers Ignite high speed internet, Water, use of State of the Art Amenities/24 Hr gatehouse security****** 1 UNGRD PARKING + 1 OVERSIZED L-SHAPE LOCKER*** All E.LF. Fridge, Stove, Diswasher, Stacked Washer Dryer, Blinds (as is) curtains. Spot has been purchased on the EV transformer panel and 40A breaker for future EV install (At addtional cost). Carwash Station in Building!
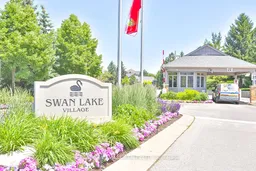 47
47

