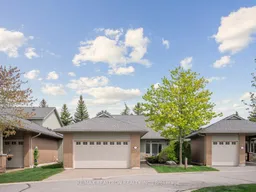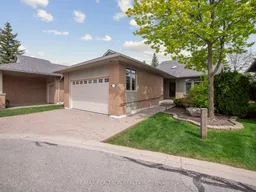Welcome to the Loon model: one of the most sought-after, detached bungalofts available in Swan Lake Village, with two car garage parking spaces? Everything you need is on the main level, however there is ample space for guests in the loft and for entertaining in the finished basement. Large entry and hallway, hardwood floors, multiple skylights and solar tubes, cathedral ceiling, open feel, pot lights and lots of large windows make this home exceptionally bright and spacious. The primary bedroom has a 5 piece ensuite with walk-in tub and separate shower, a walk-in closet complete with custom organizers, a linen closet and a walk-out to a private patio. A second main floor bedroom can be used for guest accommodation or as an office/den. The main floor laundry is conveniently located just across the hall from the primary bedroom and is complete with amply cabinetry. The kitchen boasts a gas stove, double sink, loads of cabinets and a built-in table. There is a large pass through to the dining area which gives an open concept feel. The living and dining areas are divided by a two-way gas fireplace under a cathedral ceiling. A sunroom off the dining area expands the living space and overlooks lawn bowling and shuffleboard courts, with the clubhouse and the outdoor pool in the distance. The loft provides the perfect private space for guests, with an open concept bedroom and sitting room, complete with double closet and 3 piece bath. For larger gatherings, the stately appointed basement family room has another gas fireplace, built-in bookcases and shelving. Lots of room at the other end of the basement, where there is a 2 piece bath, more built-in shelves and a built-in desk. A 4.5m x 2.23m room with a cedar closet and shelving is a great storage space. Two more storage areas complete the basement. All this plus fabulous, first-class amenities to enjoy. Come and see it today.
Inclusions: All light fixtures, all window coverings, gas stove, fridge, dishwasher, microwave, washer, dryer, two gas fireplaces, hot water tank, furnace, central air, central vacuum and equipment, water softener, garage door opener with remote, gas barbecue hook-up on rear deck. All come "as is" condition as Estate Trustee has no knowledge of their working order.





