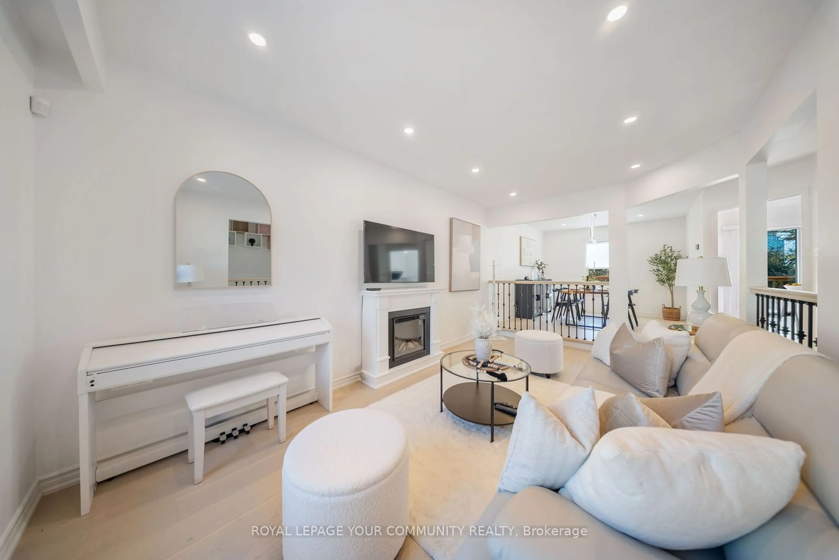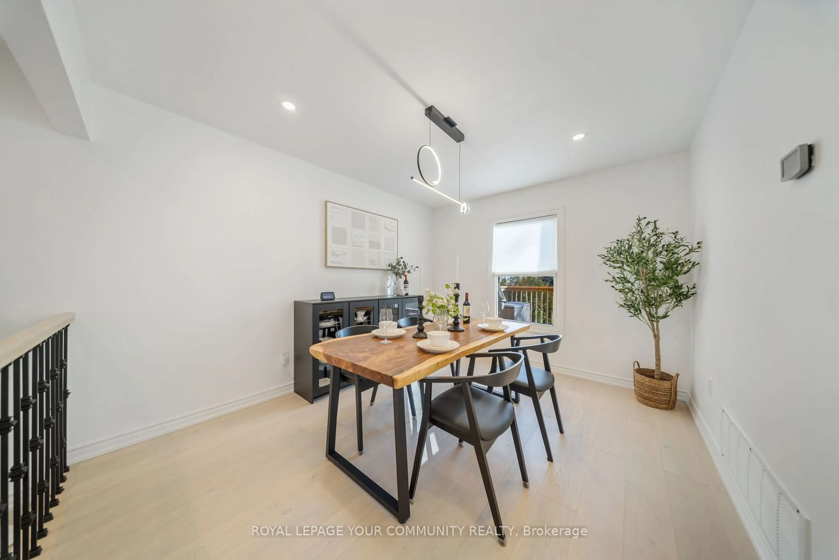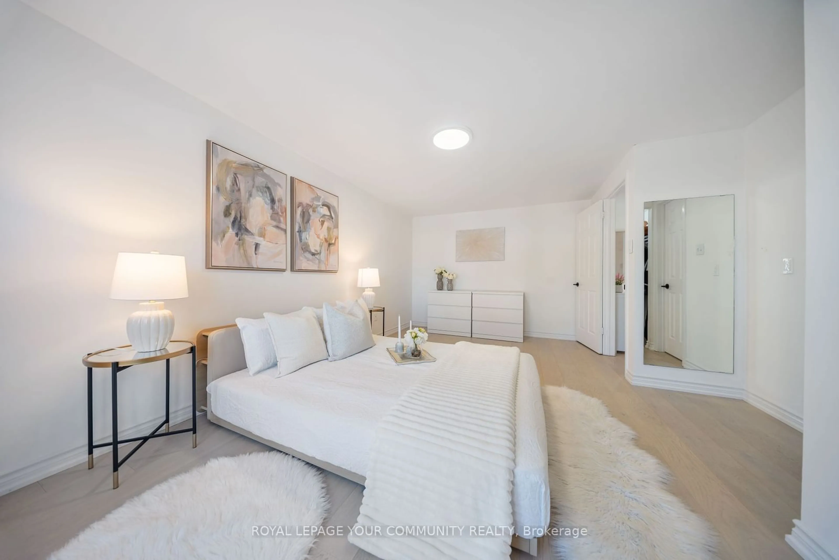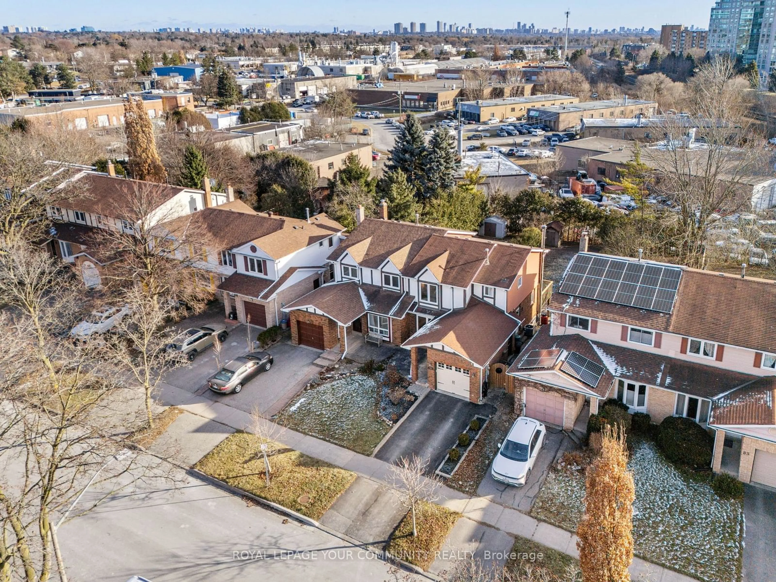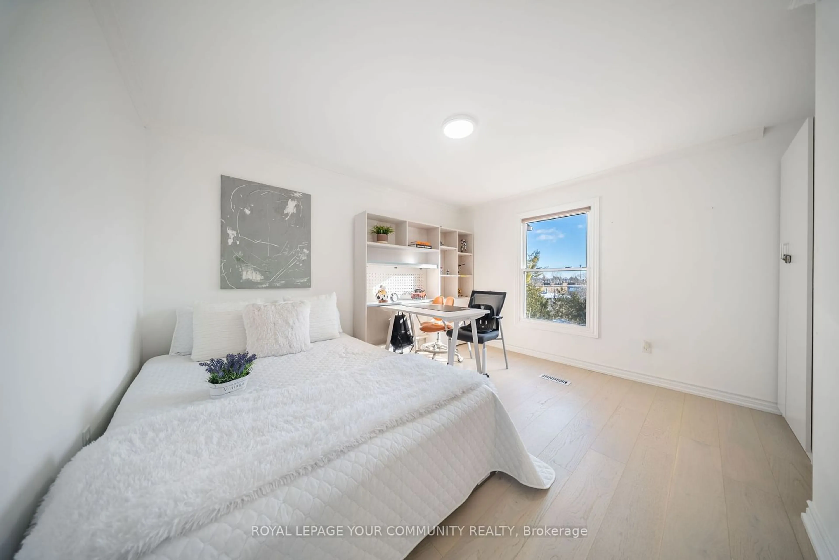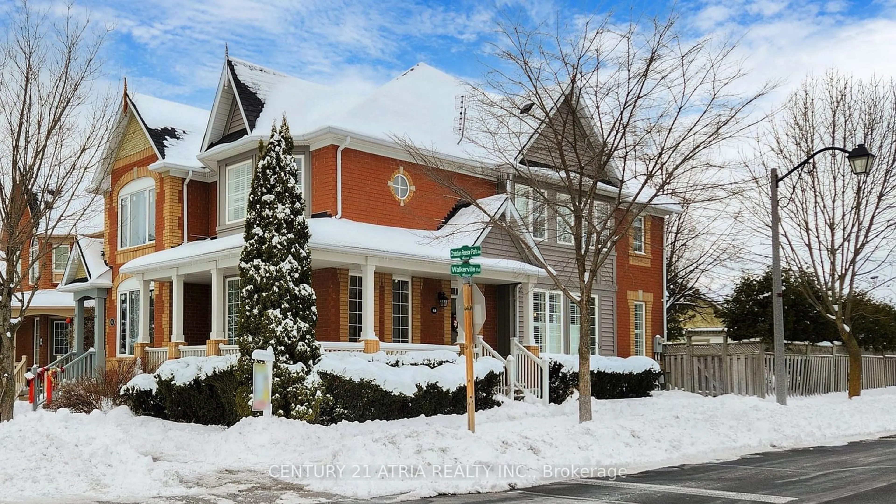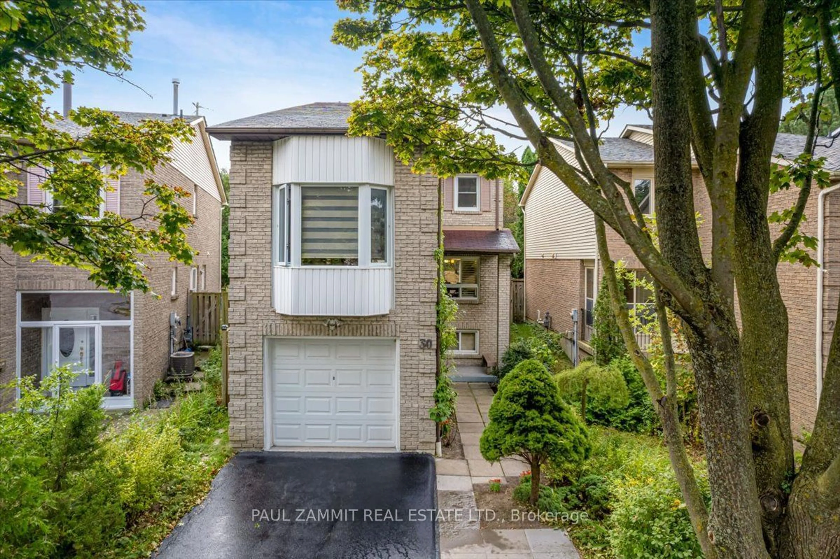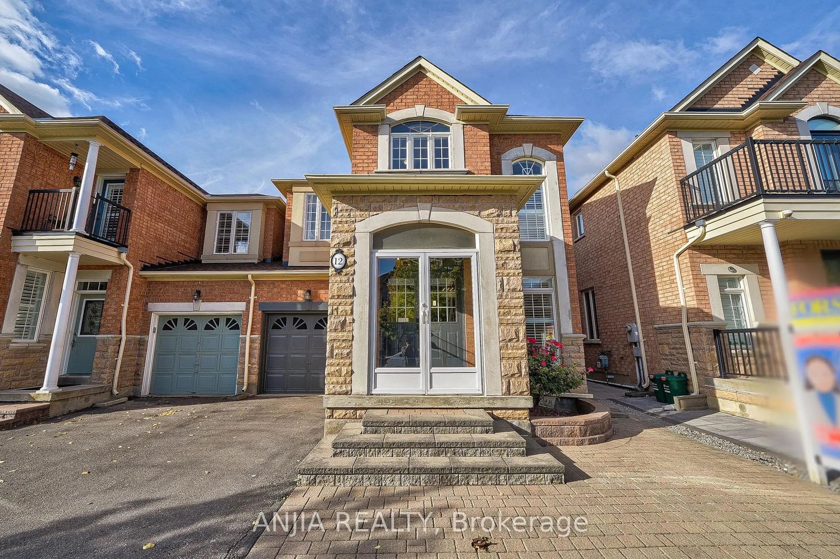Contact us about this property
Highlights
Estimated ValueThis is the price Wahi expects this property to sell for.
The calculation is powered by our Instant Home Value Estimate, which uses current market and property price trends to estimate your home’s value with a 90% accuracy rate.Not available
Price/Sqft-
Est. Mortgage$4,715/mo
Tax Amount (2024)$5,266/yr
Days On Market36 days
Description
Nestled in the prestigious Willow brook neighborhood, this beautifully renovated 3 bedroom semi-detached home combines modern elegance with family-friendly functionality. Offering 2,076sf of sun-filled living space, the home features engineered hardwood floors, pot lights throughout, and a welcoming sunken living room. The thoughtfully renovated kitchen is a standout with granite countertops, a ceramic backsplash, and stainless steel appliances, opening onto a south-facing deck with a remote-controlled electric awning perfect for entertaining or unwinding. The walk-out basement includes a spacious recreation room and a fully renovated 3-piece bath, offering endless potential as an in-law suite or additional living space. Outside, the deep landscaped backyard with an interlocking patio is an ideal retreat. Located in a top-tier school district, this home is walking distance to St. Robert CHS (#1 high school in Ontario with IB program), Willow brook PS, and Thornlea SS. Ideally situated near Leslie/Green Lane, enjoy quick access to Hwys 404, 407, and 7, as well as shopping, dining, parks, and community centeres. **EXTRAS** Stainless Steel Fridge, Stove, Built-In Dishwasher(2024), Kitchen Exhaust Fan, LG Microwave, Fridge (2024), Remote Electric Awning, Upgraded Electrical Panel (2021), Washer, Dryer.
Property Details
Interior
Features
2nd Floor
Primary
5.23 x 3.0Semi Ensuite / W/I Closet / hardwood floor
2nd Br
3.19 x 3.82Crown Moulding / Closet / hardwood floor
3rd Br
3.2 x 3.82Closet / hardwood floor
Exterior
Features
Parking
Garage spaces 1
Garage type Attached
Other parking spaces 1
Total parking spaces 2
Property History
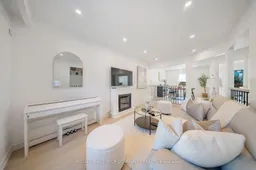 40
40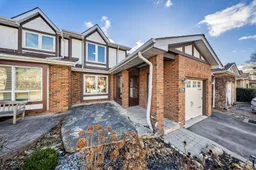
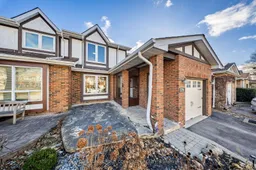
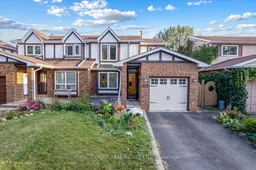
Get up to 1% cashback when you buy your dream home with Wahi Cashback

A new way to buy a home that puts cash back in your pocket.
- Our in-house Realtors do more deals and bring that negotiating power into your corner
- We leverage technology to get you more insights, move faster and simplify the process
- Our digital business model means we pass the savings onto you, with up to 1% cashback on the purchase of your home
