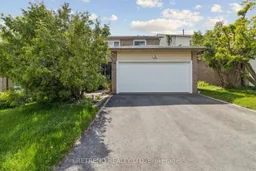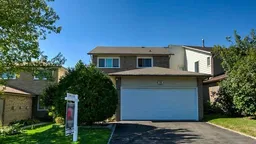Welcome to 72 Holm Crescent, a beautifully upgraded 4+2 bedroom, 4-bath family home in a quiet, sought-after Markham crescent. This move-in-ready property blends space, style, and functionality with hardwood floors throughout the main and second levels, a renovated staircase (2025), fresh professional painting (2025), and recent upgrades including a new furnace and A/C (2024), freshly paved driveway (2024), stained backyard deck (2024), modern refrigerator (2022), modern microwave (2022), premium roof (2019), added basement room (2019), main bathroom renovation with partial wall removal for improved flow and open-concept living on the main floor (2016), new basement bathroom (2016), and renovated kitchen and windows (2012). The walk-out basement offers direct backyard access and flexible living space for inlaws, teens, or a home office. Located minutes from top-rated schools like Thornlea Secondary, St. Robert Catholic High School, and steps to the Thornhill Community Centre with a pool, fitness centre, library, shops, and more, this well-maintained home offers exceptional value in one of Markhams most family-friendly neighborhoods
Inclusions: Refrigerator, stove, dishwasher, microwave, range hood, washer/dryer, all electric light fixtures, All window coverings, 2 Garage door openers with Remotes, All built-in Shelves, Custom solid wood bunk bed in the second-floor children's room.





