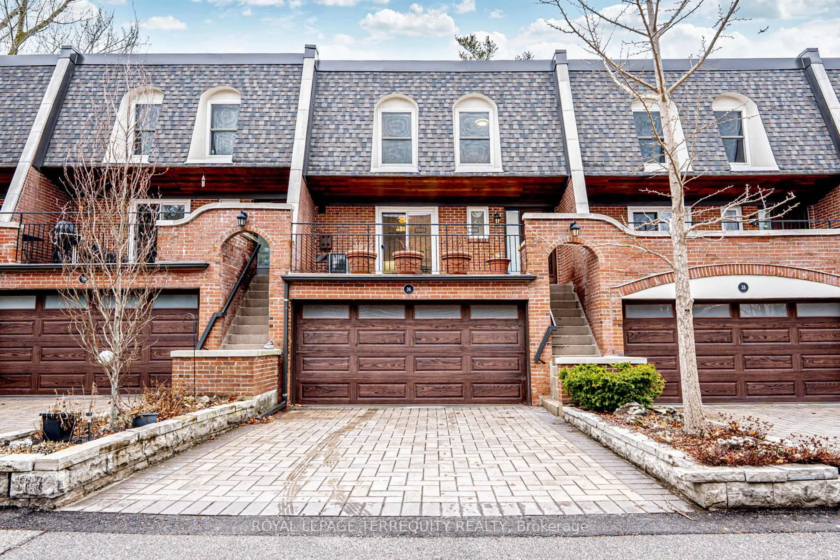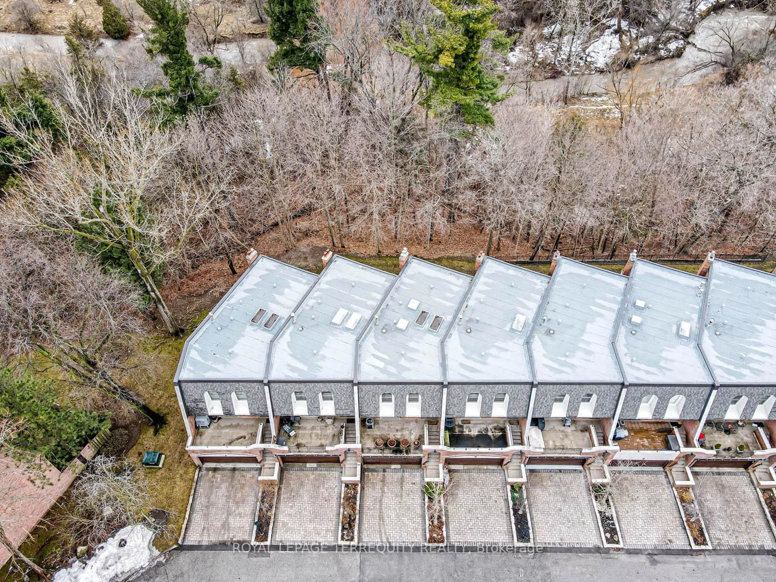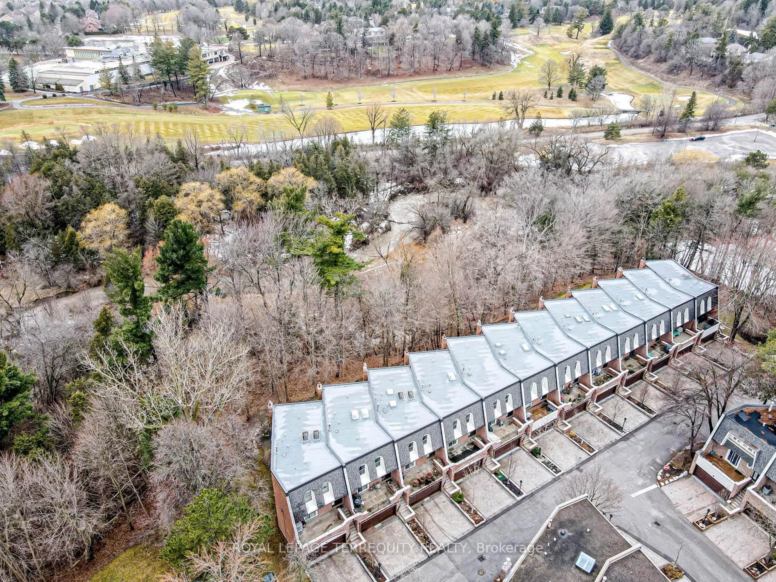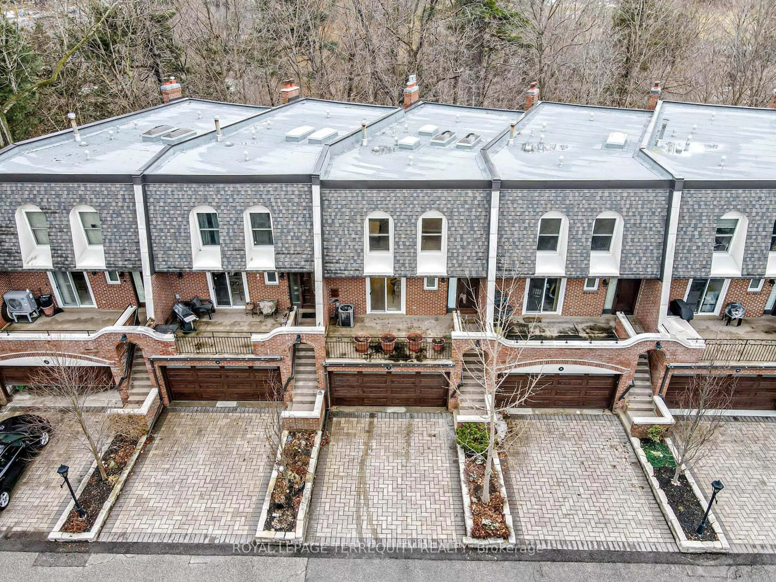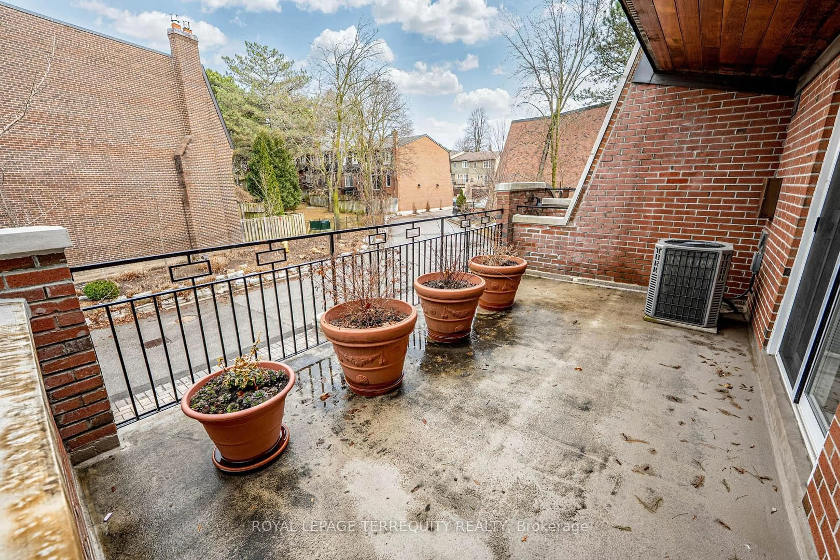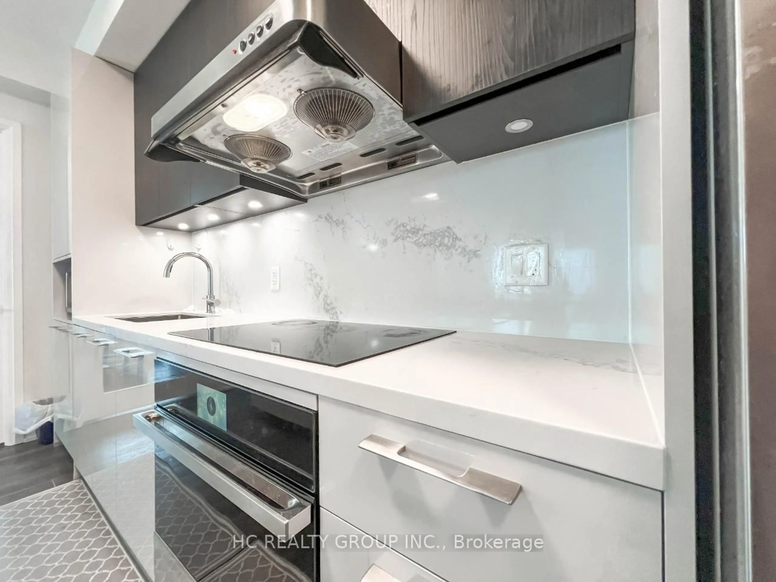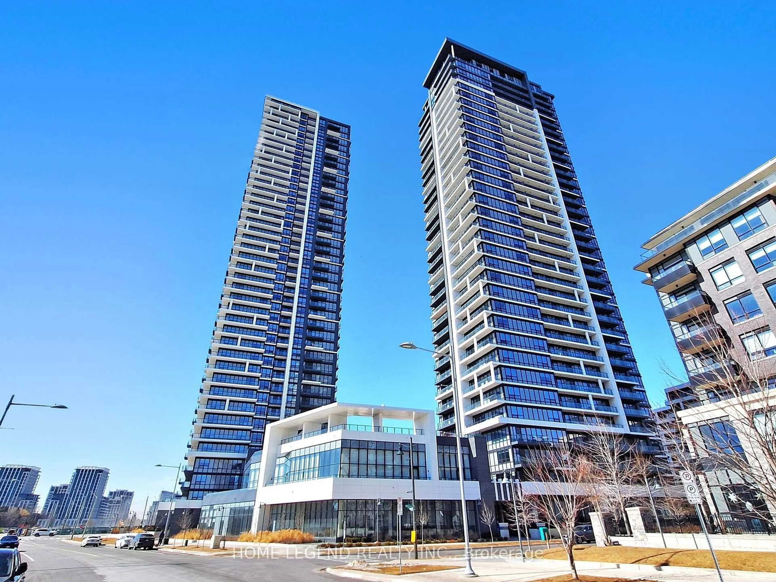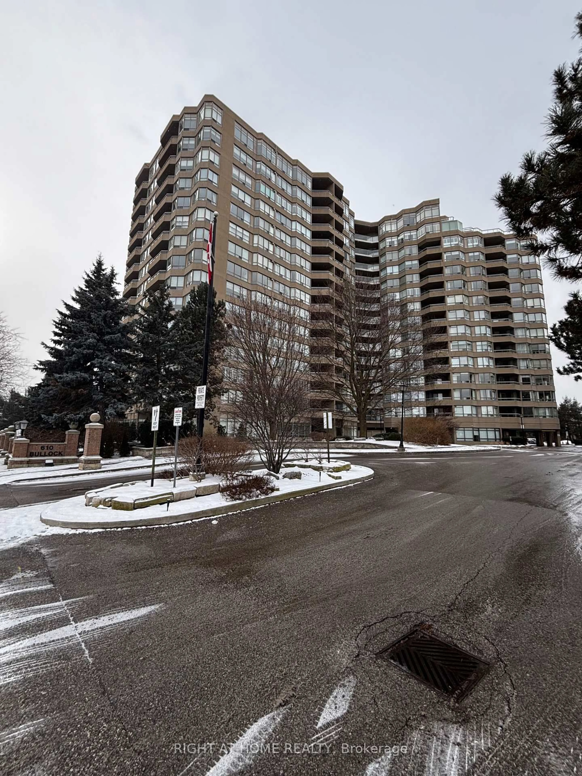36 Quail Valley Dr, Markham, Ontario L3T 4R2
Contact us about this property
Highlights
Estimated ValueThis is the price Wahi expects this property to sell for.
The calculation is powered by our Instant Home Value Estimate, which uses current market and property price trends to estimate your home’s value with a 90% accuracy rate.Not available
Price/Sqft$590/sqft
Est. Mortgage$6,008/mo
Maintenance fees$975/mo
Tax Amount (2024)$5,451/yr
Days On Market79 days
Description
Nestled In A Peaceful Enclave on Premium Ravine Lot, This Executive Townhouse Has Been Completely Renovated To Elevate Both Style And Comfort. Boasting Approx. 2,284 Sq. Ft. Of Bright, Airy Living Space, This Home Features Brand-New Renovations Including Wide-Plank Grey Hardwood Floors, Smooth Ceilings, Modern Light Fixtures, And Custom Blinds Throughout. New Staircase, Posts, and Pickets Adds To The Homes Luxurious And Contemporary Charm. Natural Light Pours In Through Four New Skylights, While Four Walk-Outs Invite You To Enjoy The Picturesque Ravine Setting From Rear Patio / Backyard, Rear Balcony, and Front Terrace. The Modern Kitchen Is Designed For Both Function And Style, Featuring Granite Countertops, Under Cabinet Lighting, And High End Appliances. The Upper Level Offers Two Brand-New Bathrooms. Two Cozy Gas Fireplaces Add Warmth And Ambiance, The Finished Basement Walks Out To Backyard Patio, And Has Direct Access To 2 Car Garage. Conveniently Located On The Thornhill/North York Border, Just Steps To Public Transit With A Direct Bus To The Subway. Minutes From Hwy 404, 407, And 401, As Well As Top-Rated Schools, Shopping, And Dining.
Property Details
Interior
Features
Main Floor
Living
5.75 x 4.03hardwood floor / W/O To Balcony / Marble Fireplace
Dining
3.45 x 3.33hardwood floor / Wainscoting / Mirrored Walls
Kitchen
5.14 x 3.25Renovated / Eat-In Kitchen / W/O To Balcony
Exterior
Features
Parking
Garage spaces 2
Garage type Attached
Other parking spaces 2
Total parking spaces 4
Condo Details
Inclusions
Property History
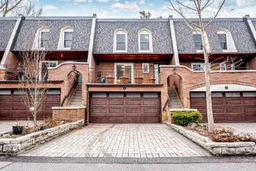 37
37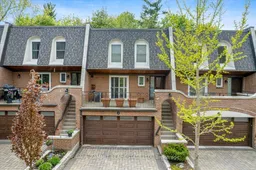
Get up to 1% cashback when you buy your dream home with Wahi Cashback

A new way to buy a home that puts cash back in your pocket.
- Our in-house Realtors do more deals and bring that negotiating power into your corner
- We leverage technology to get you more insights, move faster and simplify the process
- Our digital business model means we pass the savings onto you, with up to 1% cashback on the purchase of your home
