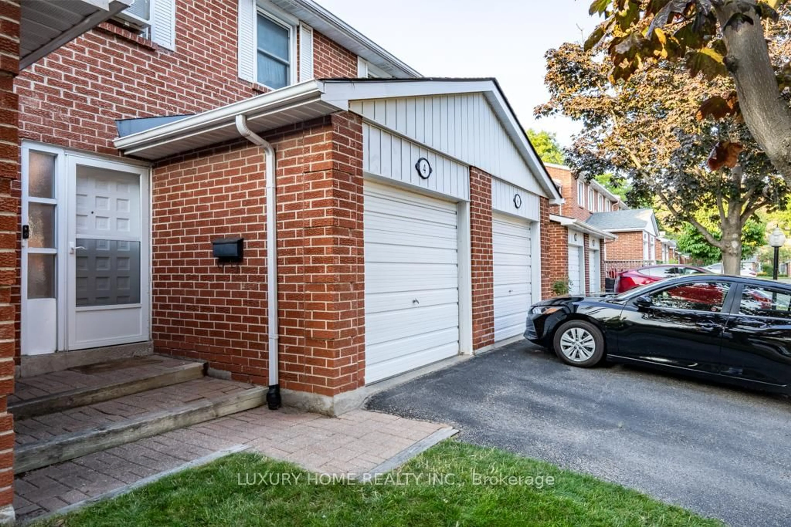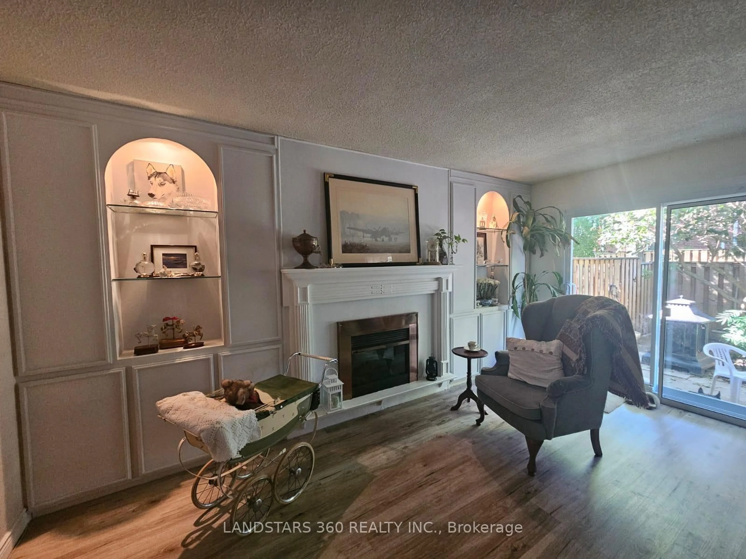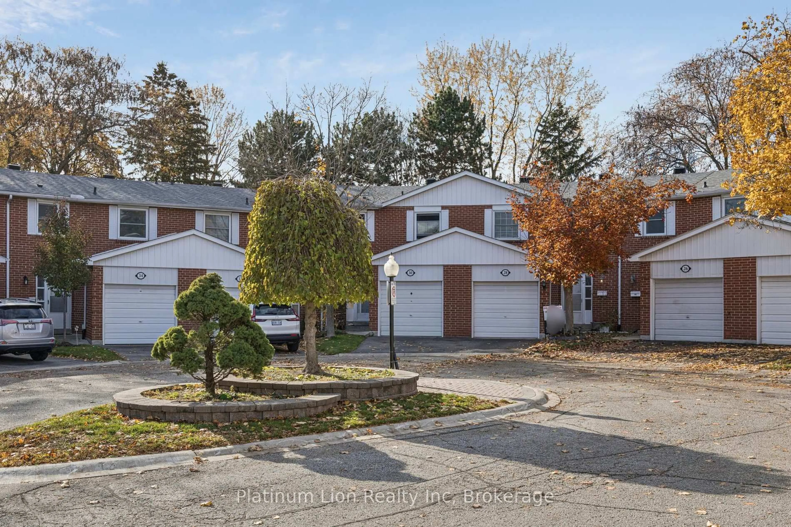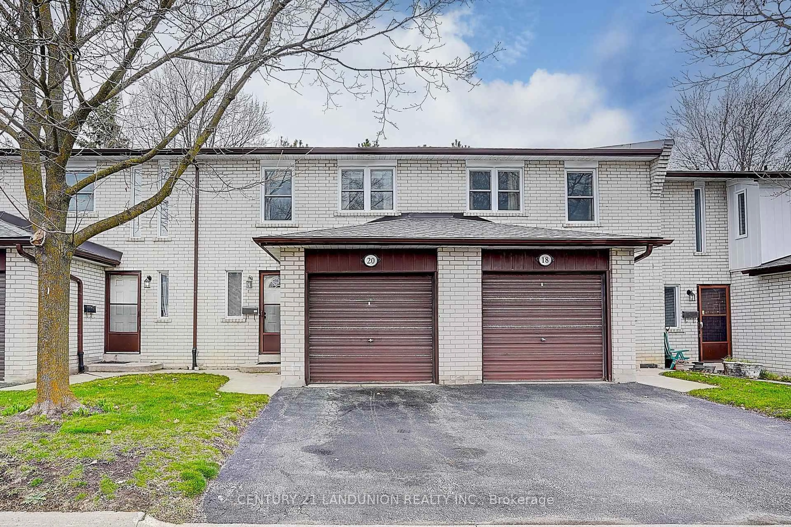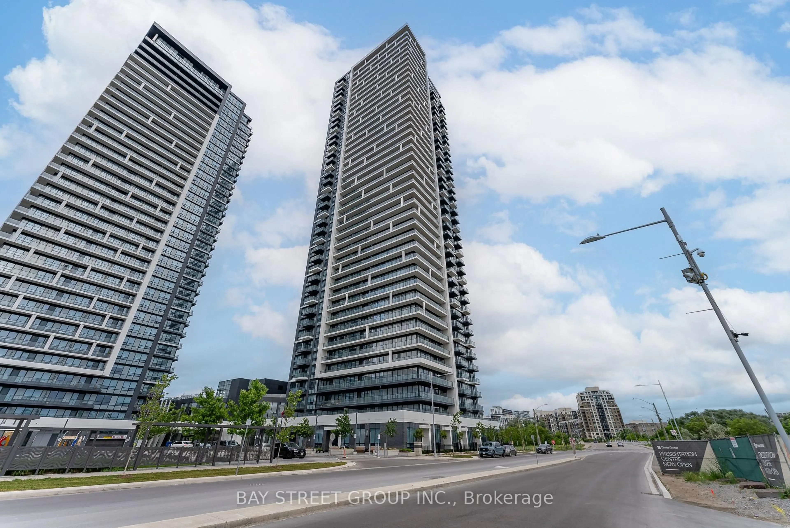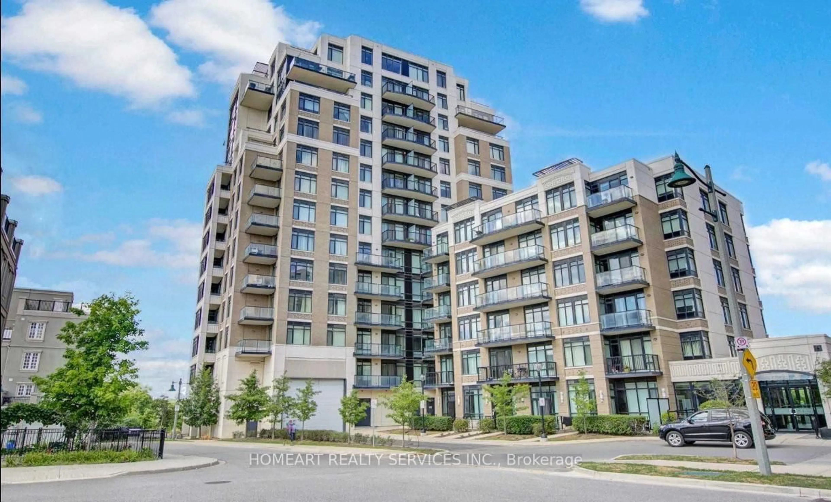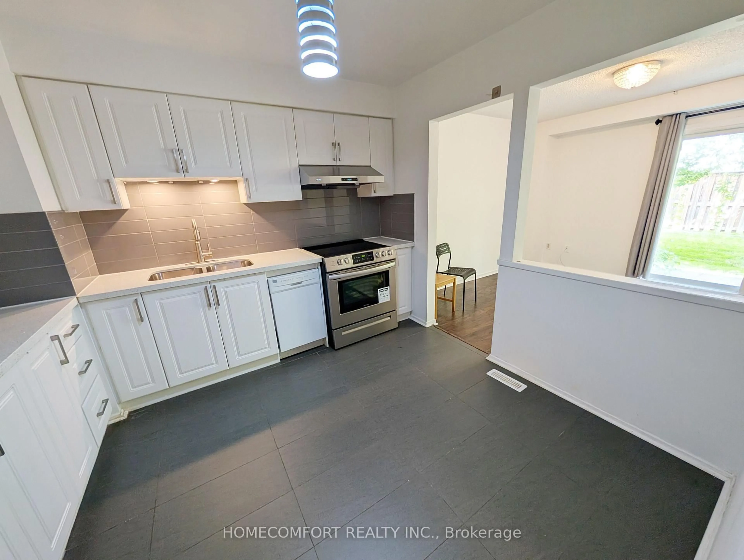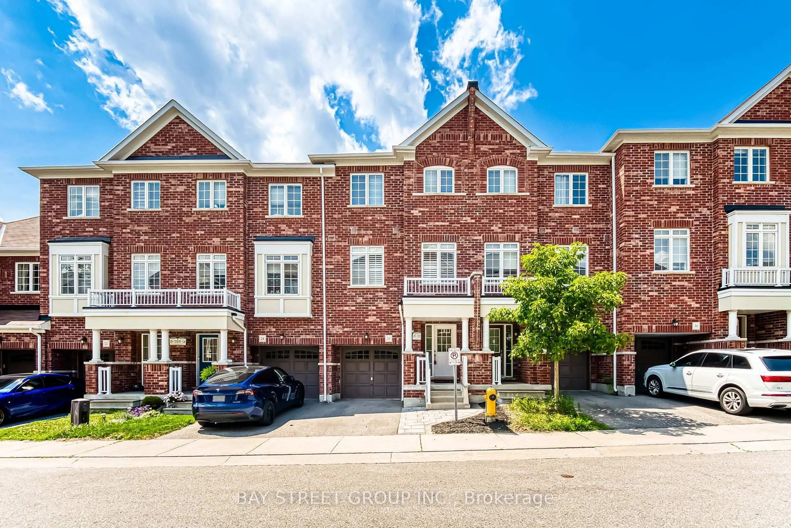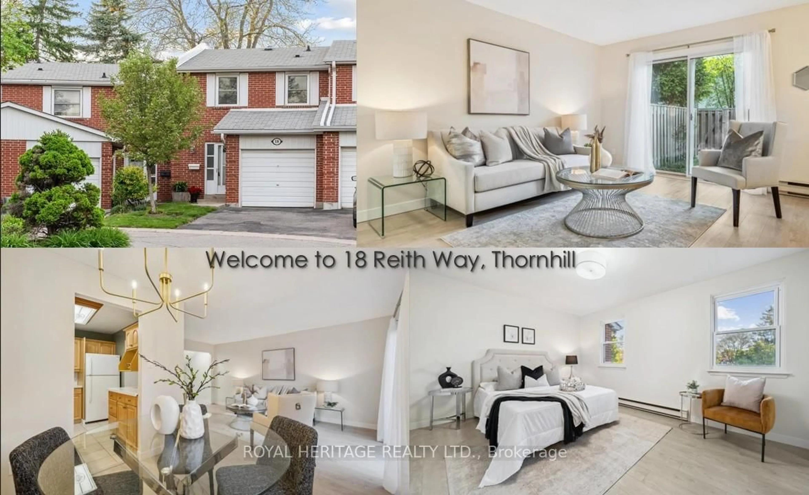Welcome to this beautifully updated Tudor-style townhome, offering the perfect blend of modern comfort and classic charm. Located in the highly sought-after Johnsview Village community in the heart of Thornhill, this home provides an exceptional opportunity for easy, convenient living. Step inside to discover a spacious, thoughtfully designed layout featuring modern finishes throughout. The home is equipped with a forced air gas heating system, central air conditioning, updated flooring, and brand-new windows ensuring a comfortable and energy-efficient living experience. The open-concept main floor is perfect for entertaining, with a bright living area that seamlessly flows into your private outdoor retreat through sliding doors ideal for relaxing or hosting guests. The redesigned kitchen is a homeowners dream, complete with sleek stainless-steel appliances, a double-door fridge, built-in oven, and countertop range. Upstairs, you'll find a beautifully renovated 4-piece bathroom and three generously sized bedrooms, including a tranquil primary suite with a walk-in closet. The lower level adds even more value, featuring a versatile recreation room that can easily adapt to your needs whether its a home office, gym, or additional living space. A second 4-piece bathroom on this level ensuring comfort and convenience throughout the home. Don't miss the opportunity to make this stunning townhome your own. **EXTRAS** All Of This Plus Johnsview Village Public School A Minutes Walk Within The Community, Steps Away From Public Transit, Pools, Community Centre, Parks, Schools, Tennis Courts, Walks/Hikes, Grocery Stores And More...
Inclusions: Fridge, Stove, Countertop Range, B/I Dishwasher, B/I Oven, Washer/Dryer, BBQ, Patio set, Fireplace, Dining Mirror, Primary Br TV, All Existing Window Coverings And Elfs, Hwt (Rental)
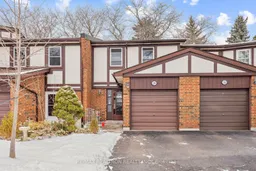 35
35

