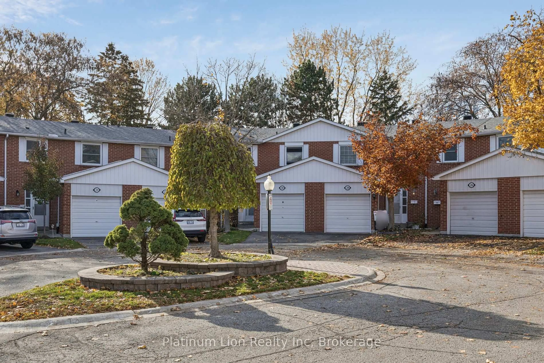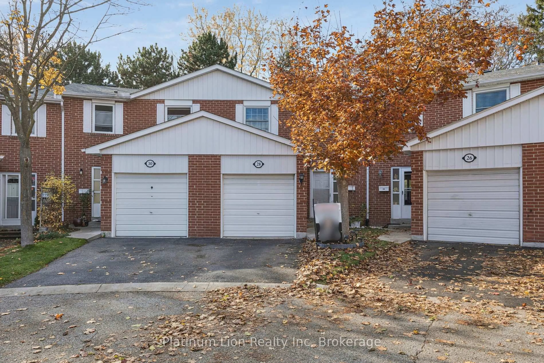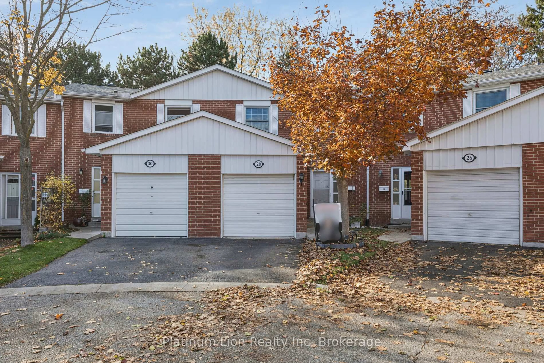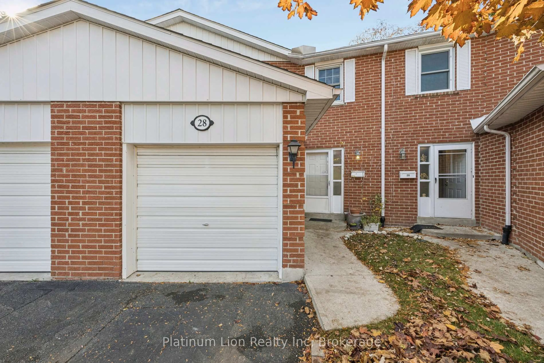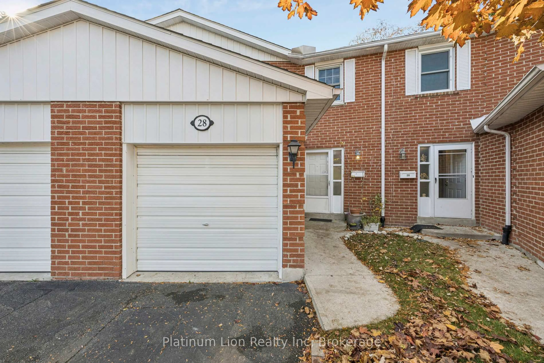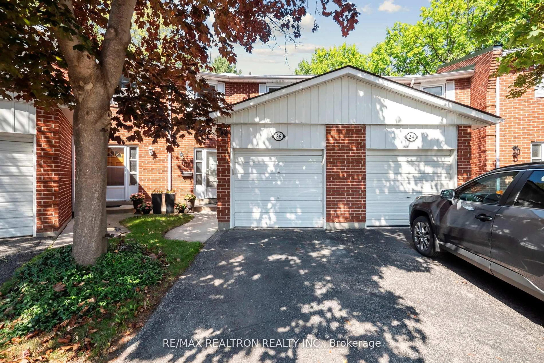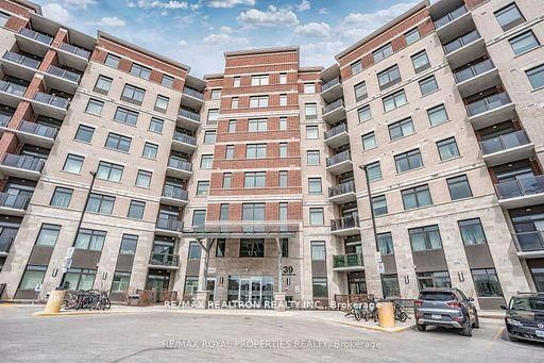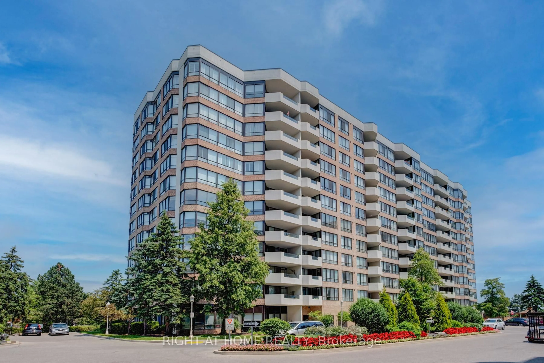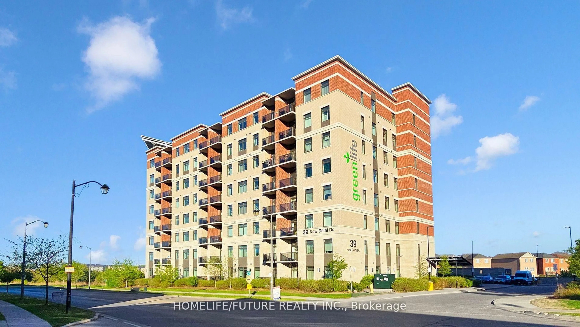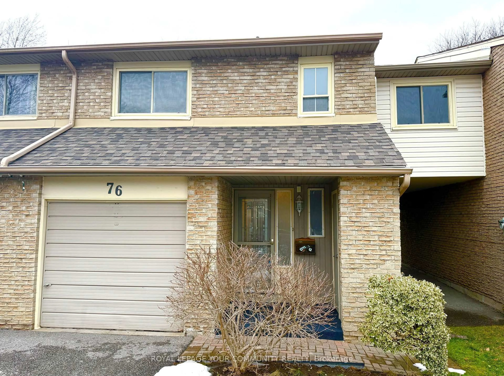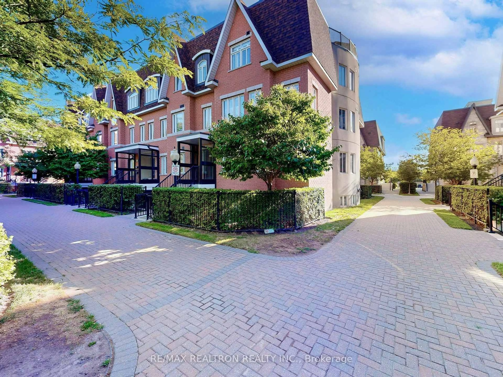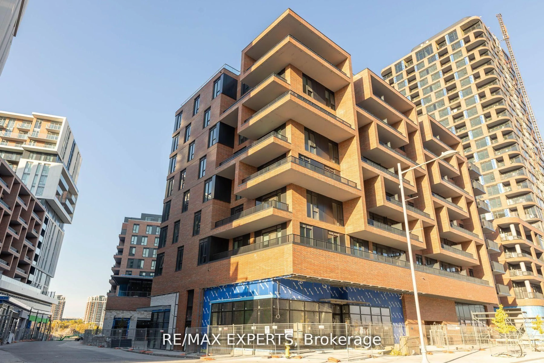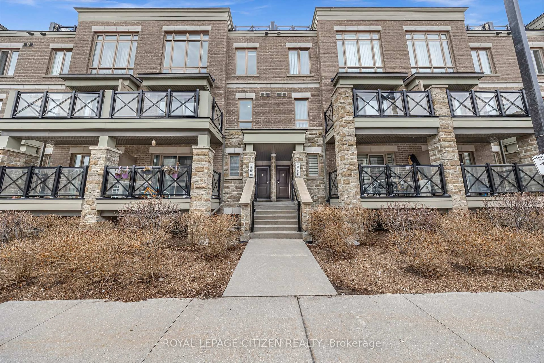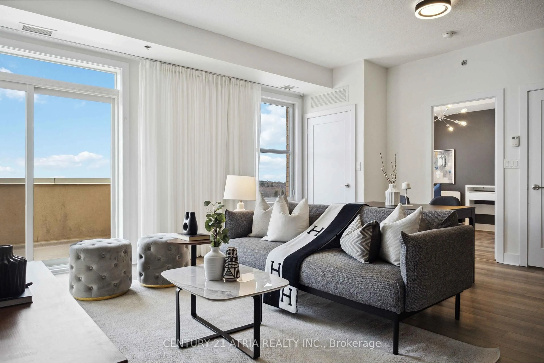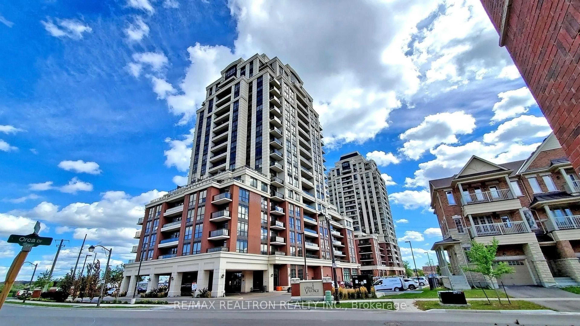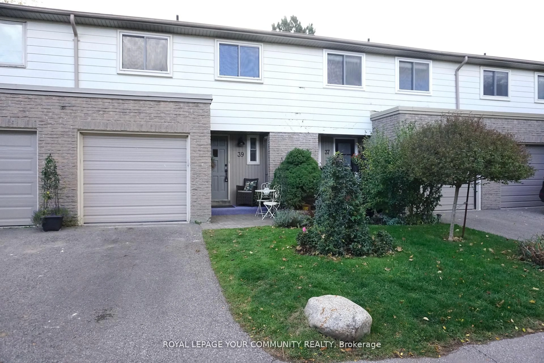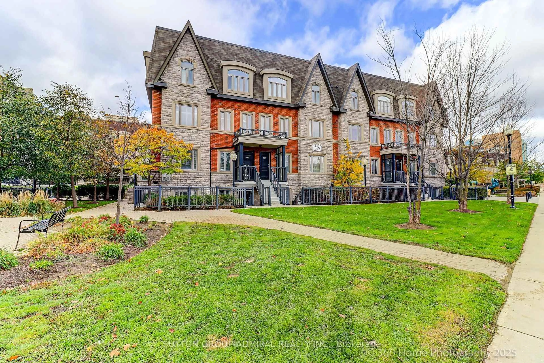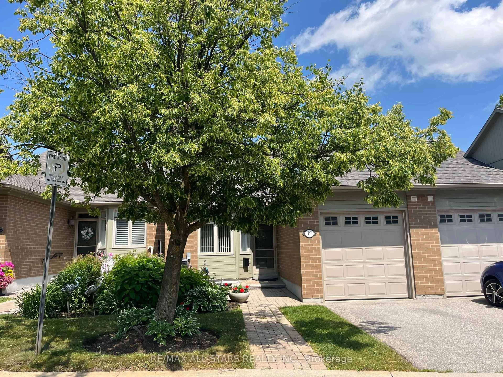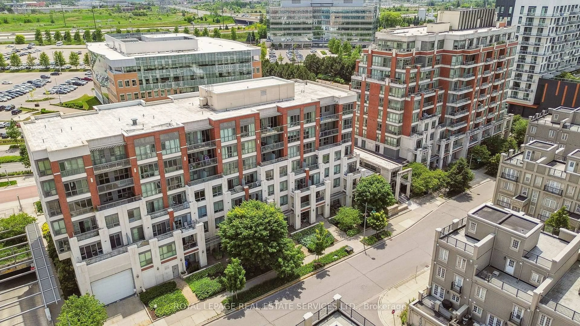Sold conditionally
82 days on Market
28 Reith Way, Markham, Ontario L3T 5C7
In the same building:
-
•
•
•
•
Sold for $···,···
•
•
•
•
Contact us about this property
Highlights
Days on marketSold
Estimated valueThis is the price Wahi expects this property to sell for.
The calculation is powered by our Instant Home Value Estimate, which uses current market and property price trends to estimate your home’s value with a 90% accuracy rate.Not available
Price/Sqft$687/sqft
Monthly cost
Open Calculator
Description
Property Details
Interior
Features
Heating: Forced Air
Cooling: Central Air
Fireplace
Basement: Full
Exterior
Parking
Garage spaces 1
Garage type Built-In
Other parking spaces 1
Total parking spaces 2
Condo Details
Property History
Nov 11, 2025
ListedActive
$749,900
82 days on market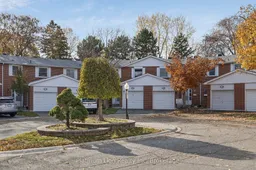 35Listing by trreb®
35Listing by trreb®
 35
35Property listed by Platinum Lion Realty Inc, Brokerage

Interested in this property?Get in touch to get the inside scoop.
