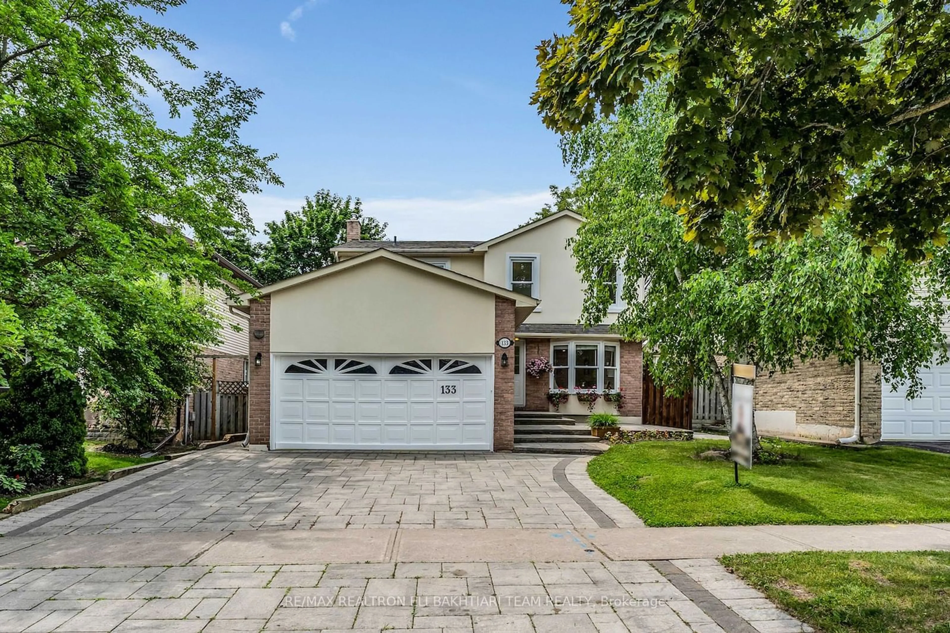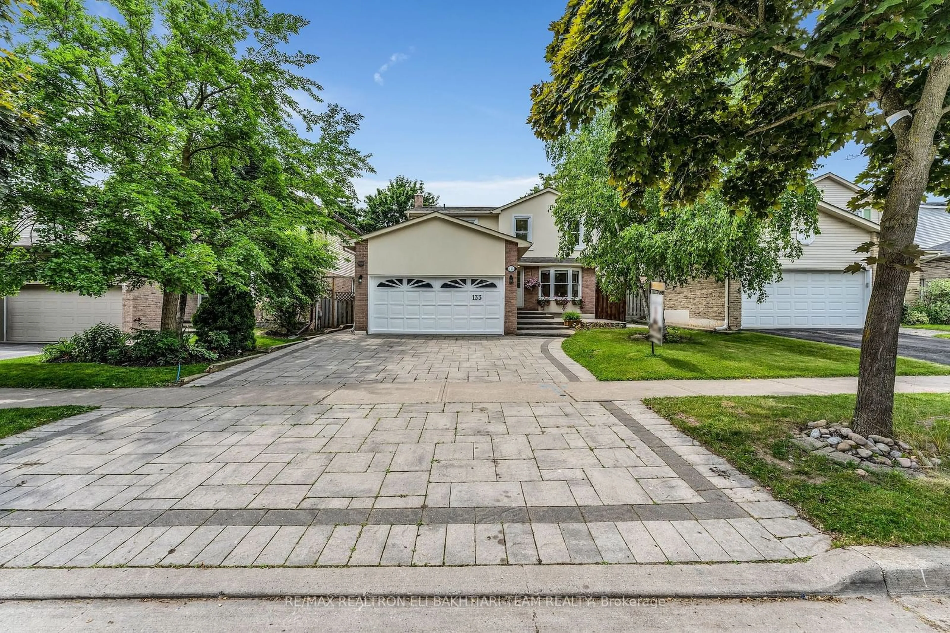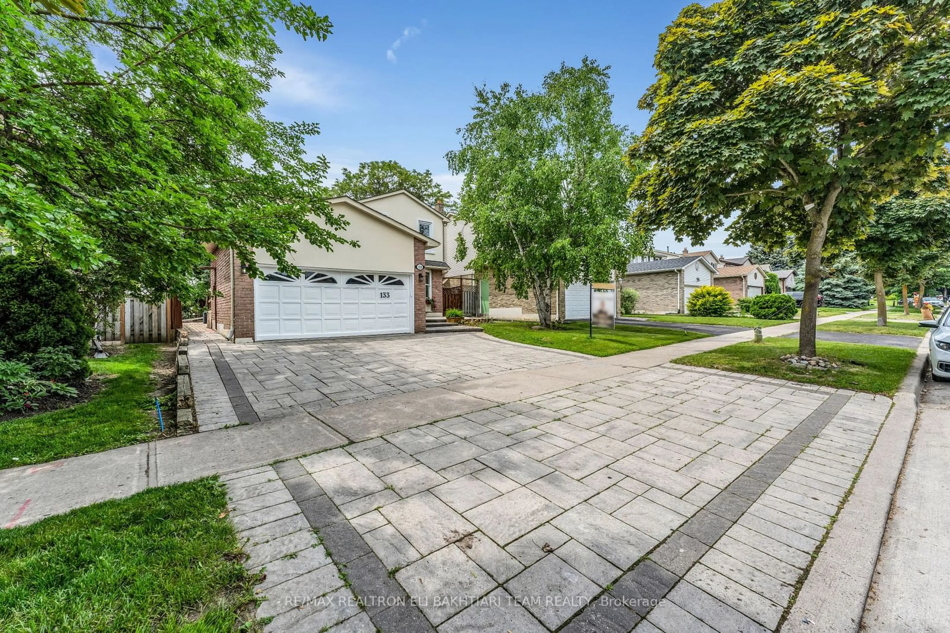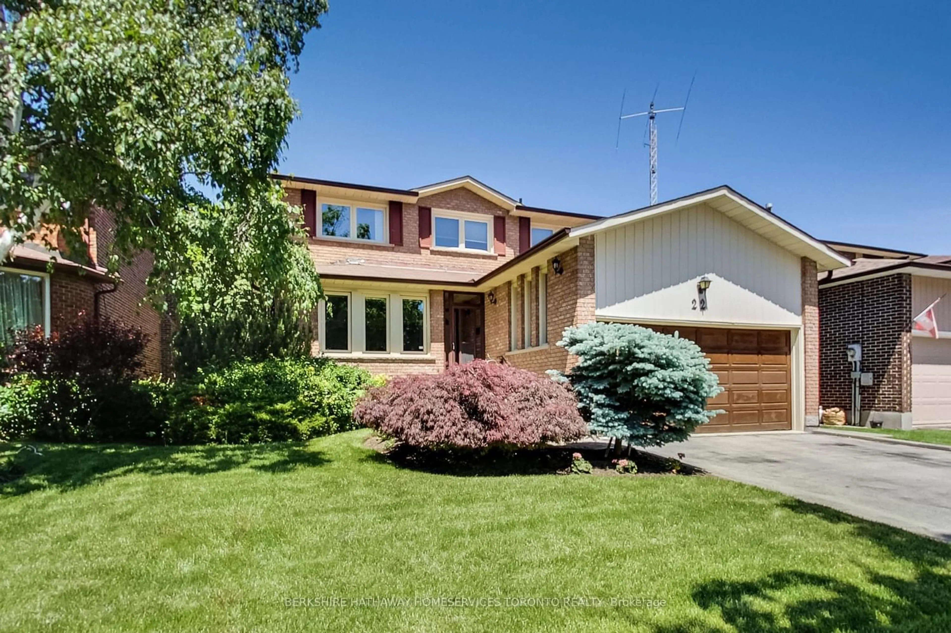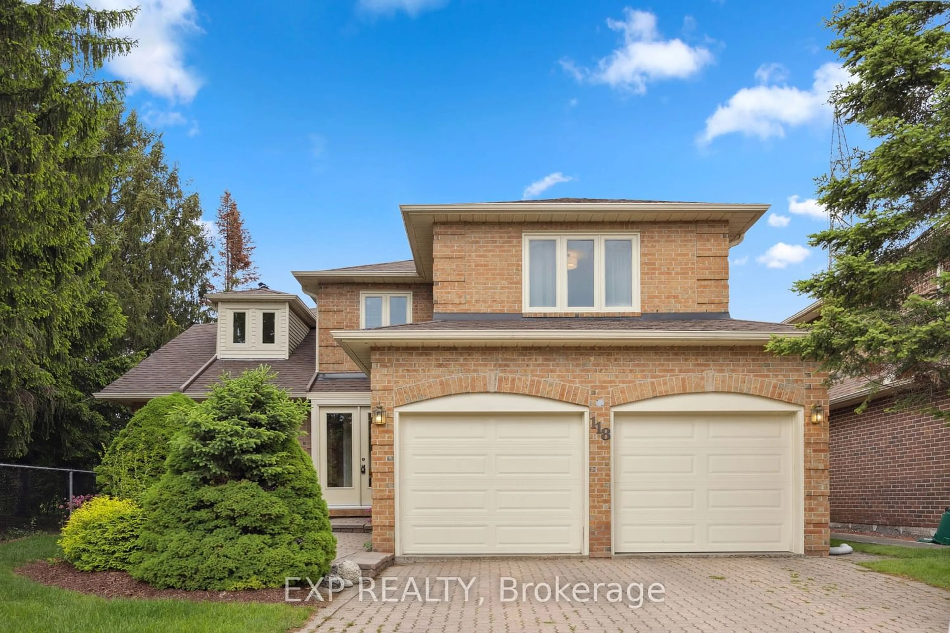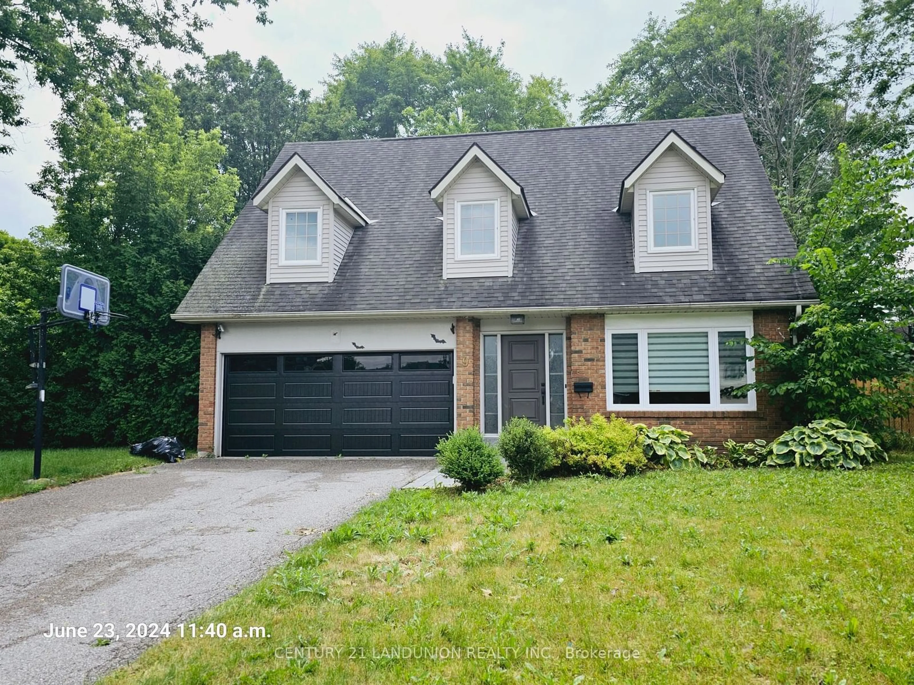133 Huntington Park Dr, Markham, Ontario L3T 7C8
Contact us about this property
Highlights
Estimated ValueThis is the price Wahi expects this property to sell for.
The calculation is powered by our Instant Home Value Estimate, which uses current market and property price trends to estimate your home’s value with a 90% accuracy rate.$1,827,000*
Price/Sqft$805/sqft
Days On Market21 days
Est. Mortgage$7,679/mth
Tax Amount (2024)$7,091/yr
Description
***Nestled in The Desirable Thornlea Neighbourhood*** Beautiful Detached and Meticulously Maintained House. Combined Living Room and Dining Room (Hardwood , Bay Window and Pot-light) This Living Room Is Where We Come To Think To Slowdown The World For a Second. "No Matter Where Life Takes Us The Kitchen is Where We all Come Back To" Renovated Cozy Kitchen W/ Quartz Countertops & Stainless-Steel Appliances, Eat In Area W/FirePlace. Spacious, Keep Calm Warm and Inviting Family Room W/ Abundant Natural Light, Hardwood Floors, Wood Fireplace, Walk to Garden (This Garden Is a Love Song) and Huge, Private Deck **Facing South** and a Pond Providing a Sophisticated Backdrop and Ideal For Summer Gatherings & Outdoor Entertaining. Enjoy Gardening Which Is Always Has Been An Art, Essential. Solid/wood Staircase Take you to Upstairs to Discover Four Generously Sized Bedrooms, Including the Primary Bedroom Features Walk-in Closets and a Luxurious , Relax, Refresh, Recharge 5-Piece Spa Ensuite Overlooking Garden. Finished Bsmt W/ Kitchen, Separate Entrance , Exercise Rm or Rec Rm . Minutes to Hwy 404/407, Easy Access to Shops, Restaurants, Parks, and Community Amenities. Education Is The Most Powerful Weapon Which You Can Use To Change The World This Location Offered **Top Ranking School: Bayview Glen Public School, St. Robert Catholic High School, Thornlea Secondary School**
Property Details
Interior
Features
Main Floor
Dining
8.08 x 3.02Pot Lights / Hardwood Floor / Large Window
Family
6.09 x 3.96W/O To Garden / Fireplace / Hardwood Floor
Kitchen
5.79 x 5.06Centre Island / Stainless Steel Appl / Hardwood Floor
Living
8.08 x 3.02Combined W/Dining / Hardwood Floor / Bay Window
Exterior
Features
Parking
Garage spaces 2
Garage type Attached
Other parking spaces 4
Total parking spaces 6
Property History
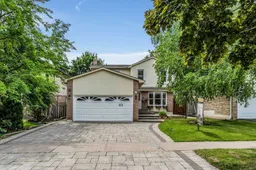 35
35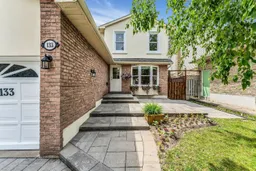 40
40Get up to 1% cashback when you buy your dream home with Wahi Cashback

A new way to buy a home that puts cash back in your pocket.
- Our in-house Realtors do more deals and bring that negotiating power into your corner
- We leverage technology to get you more insights, move faster and simplify the process
- Our digital business model means we pass the savings onto you, with up to 1% cashback on the purchase of your home
