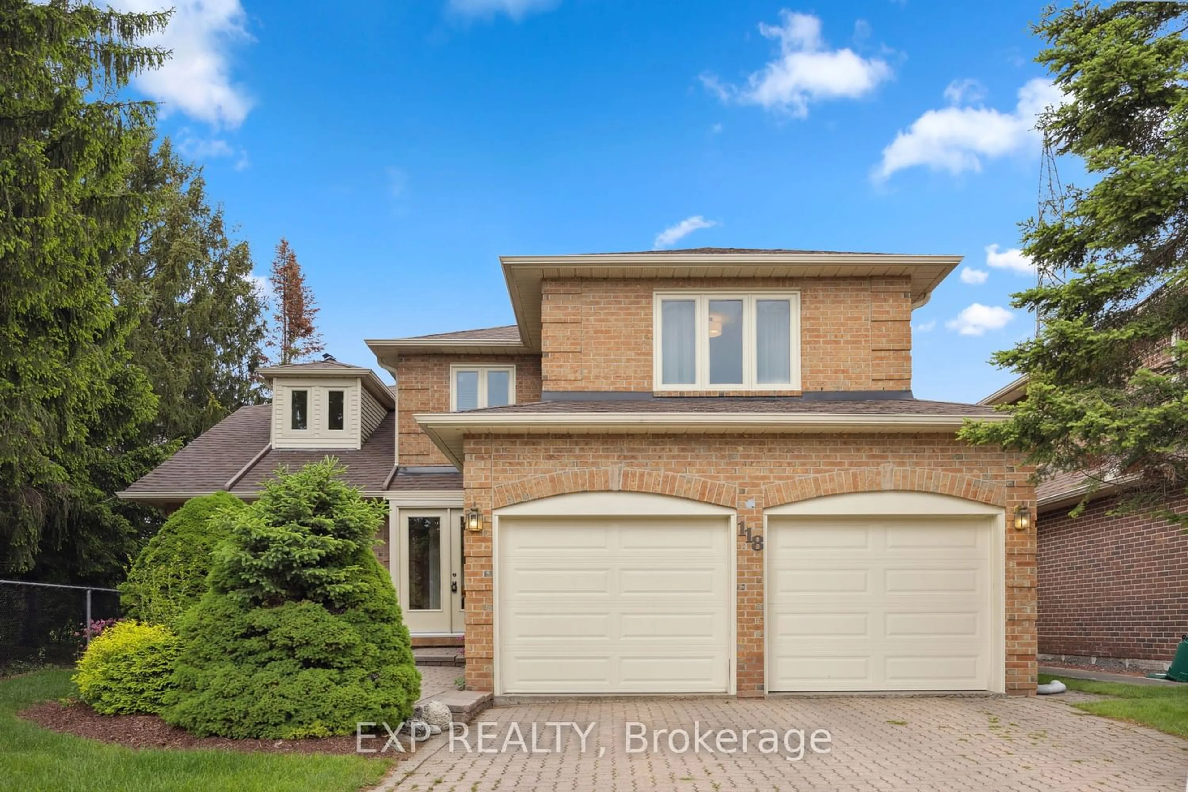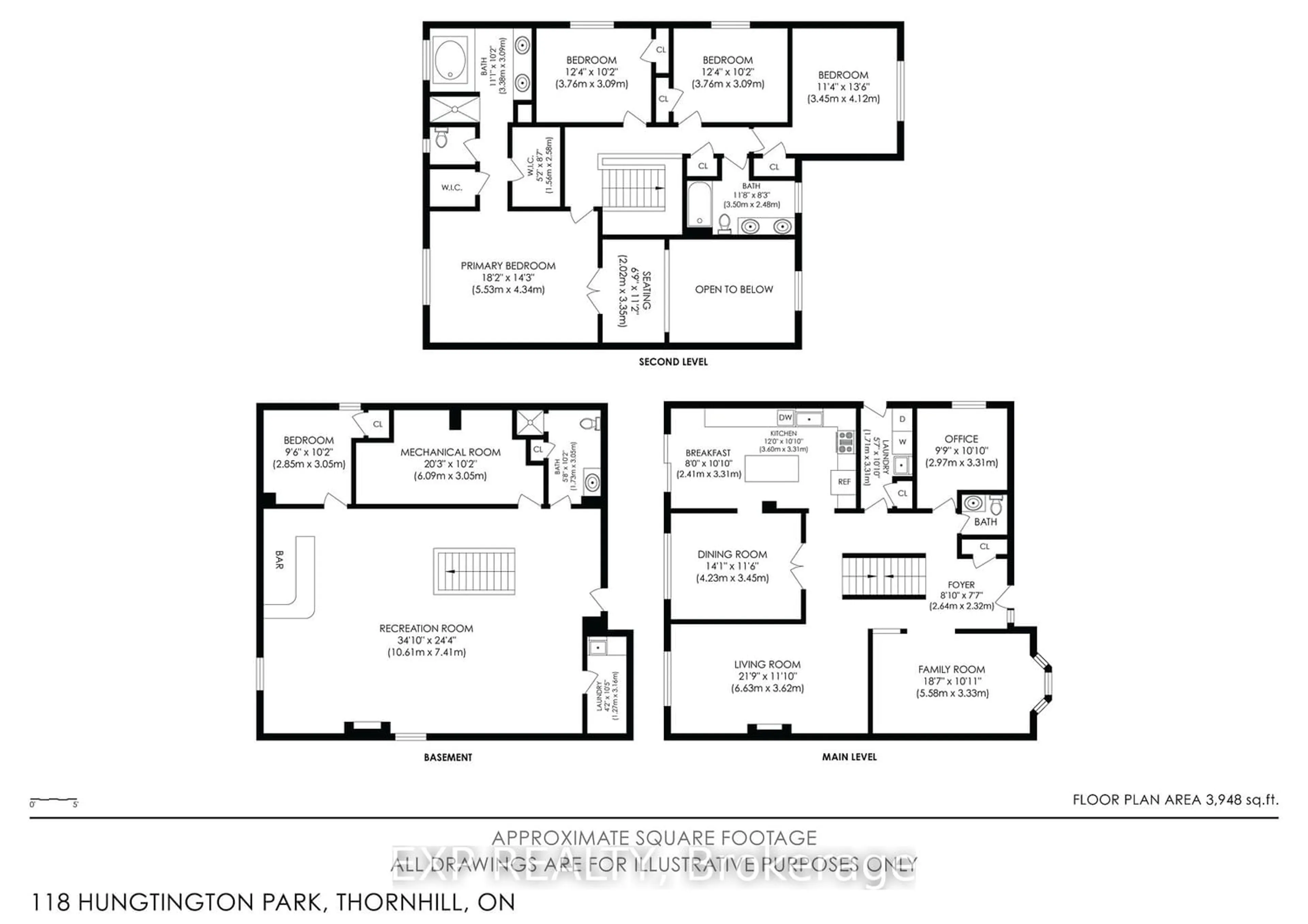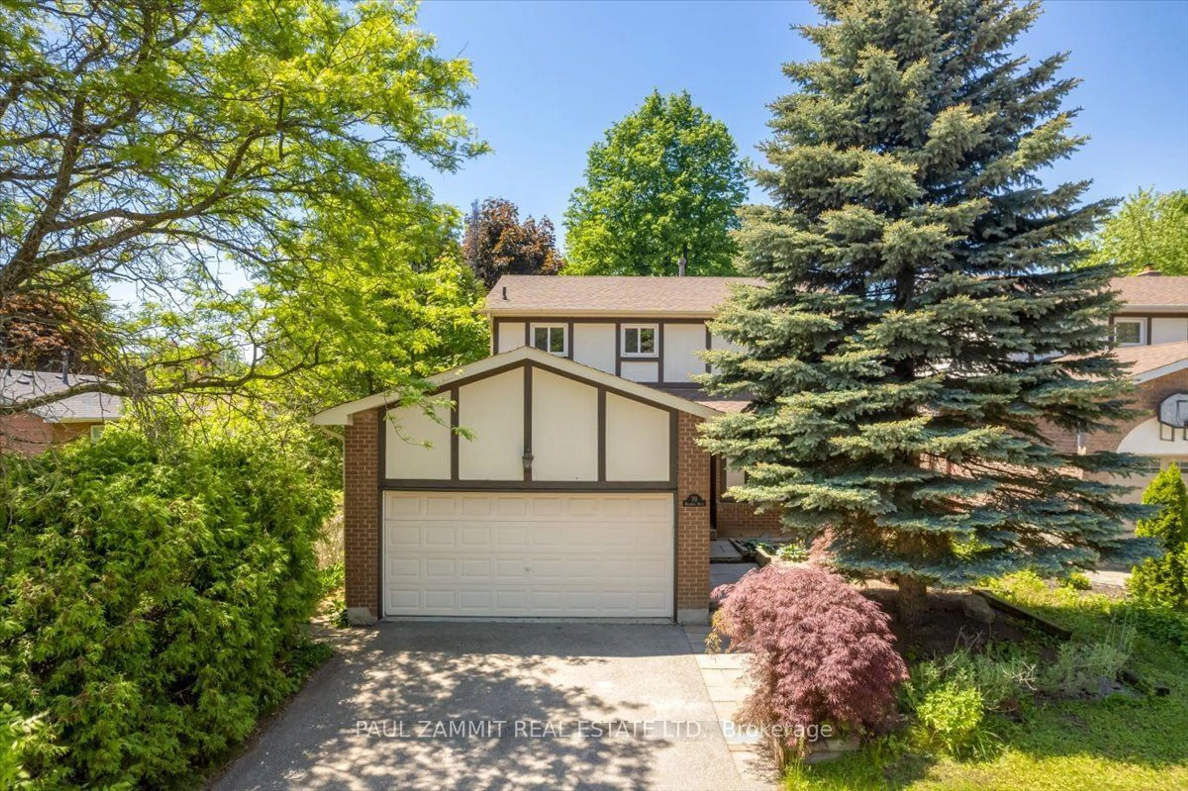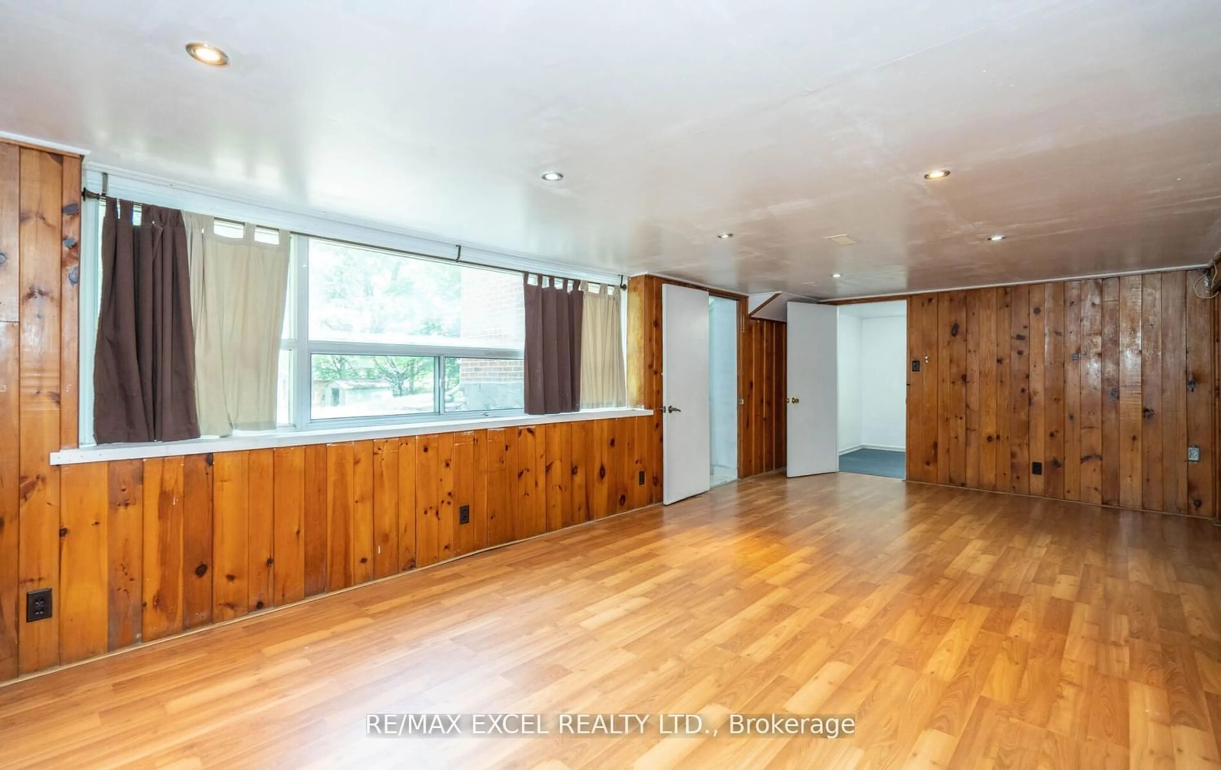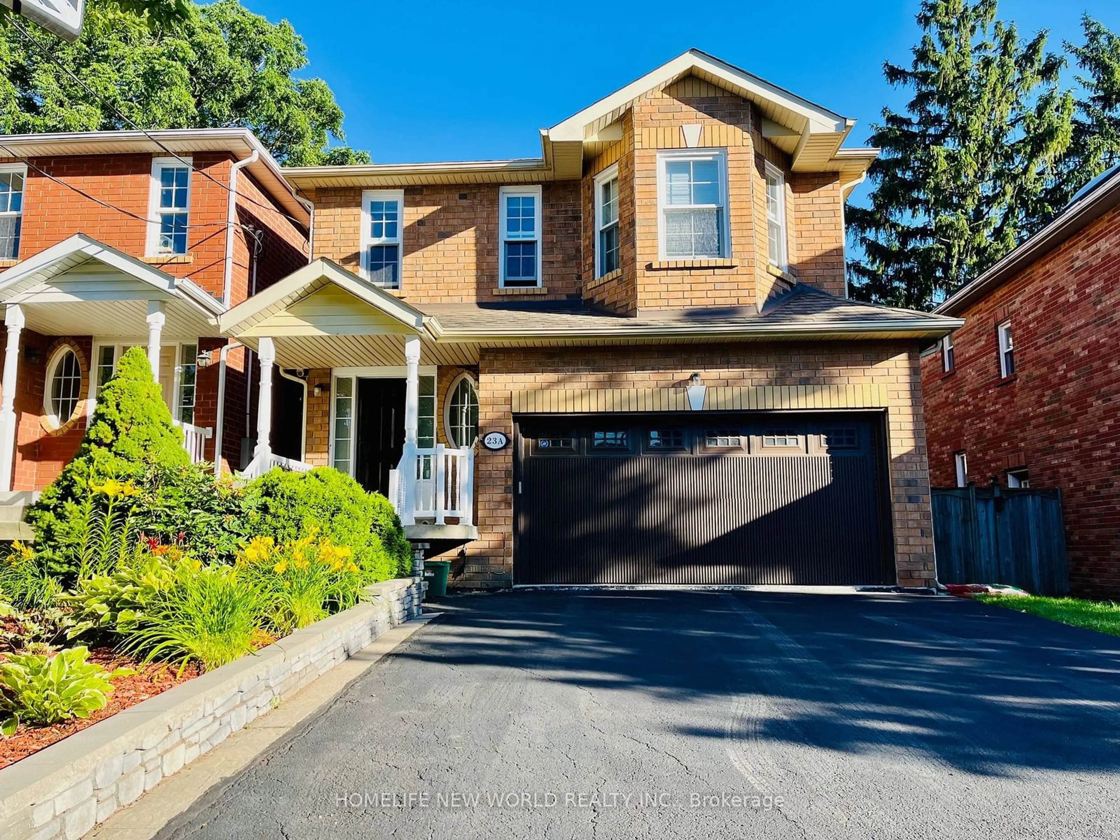118 Huntington Park Dr, Markham, Ontario L3T 7C7
Contact us about this property
Highlights
Estimated ValueThis is the price Wahi expects this property to sell for.
The calculation is powered by our Instant Home Value Estimate, which uses current market and property price trends to estimate your home’s value with a 90% accuracy rate.$1,708,000*
Price/Sqft-
Days On Market44 days
Est. Mortgage$8,108/mth
Tax Amount (2023)$6,779/yr
Description
Nestled in the desirable Thornlea neighborhood of Markham, 118 Huntington Park Ave offers spacious living in a prime location. This executive detached home features 4 bedrooms and a double car garage, ideal for families seeking ample space and comfort. Enjoy the tranquility of the private yard backing onto a ravine, with no rear neighbours and direct access to trails leading to the nearby park. Inside, updated hardwood floors and broadloom create a warm and inviting atmosphere throughout the home. The main floor features a living room overlooking the front yard, a newly renovated modern kitchen with quartz countertops and a center island, and a cozy family room complete with a fireplace. Conveniently located on the main floor, the laundry room adds practicality to daily living, while the included library offers a perfect space for those working from home. Upstairs, discover four generously sized bedrooms, including the primary bedroom features his and hers walk-in closets and a luxurious 5-piece ensuite bathroom. The finished basement offers additional living space with a large rec room, wet bar, and extra bedrooms. Centrally located near Leslie St and Green Lane, this home provides easy access to shops, restaurants, parks, and community amenities. Commuters will appreciate the proximity to highways 404 and 407.
Property Details
Interior
Features
Main Floor
Living
3.37 x 5.31Hardwood Floor / O/Looks Frontyard / Sunken Room
Dining
4.30 x 3.65Hardwood Floor / O/Looks Ravine / French Doors
Family
6.49 x 3.64Hardwood Floor / Fireplace / O/Looks Ravine
Library
2.97 x 3.33Hardwood Floor / Large Window / Separate Rm
Exterior
Features
Parking
Garage spaces 2
Garage type Attached
Other parking spaces 2
Total parking spaces 4
Property History
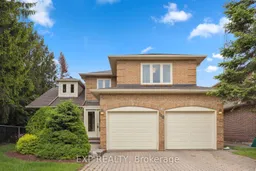 40
40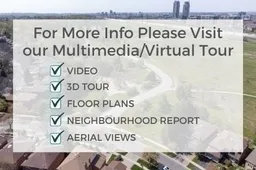 40
40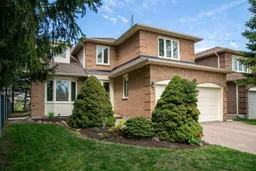 40
40Get up to 1% cashback when you buy your dream home with Wahi Cashback

A new way to buy a home that puts cash back in your pocket.
- Our in-house Realtors do more deals and bring that negotiating power into your corner
- We leverage technology to get you more insights, move faster and simplify the process
- Our digital business model means we pass the savings onto you, with up to 1% cashback on the purchase of your home
