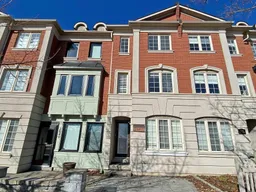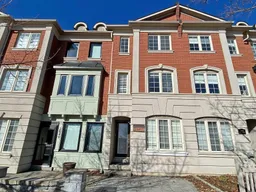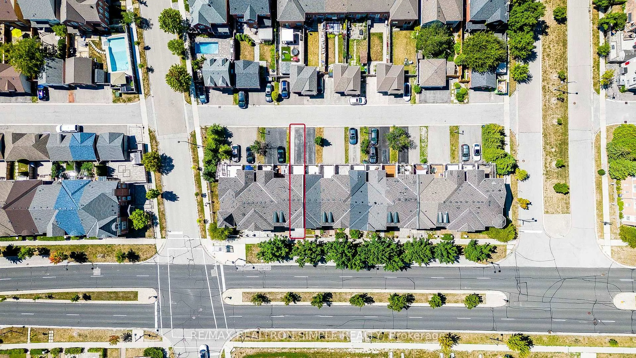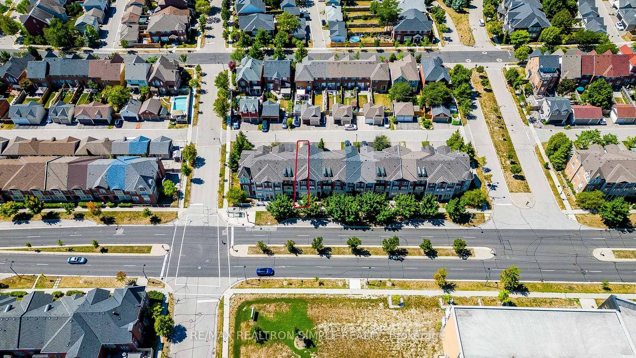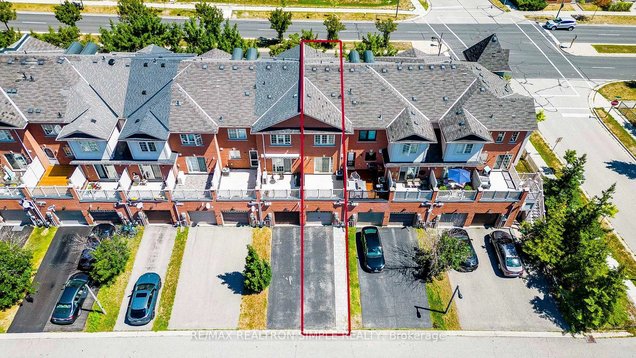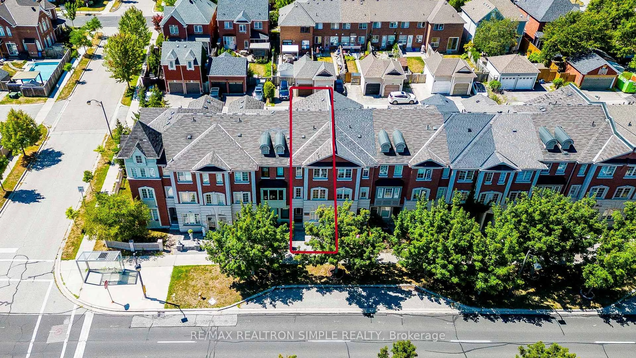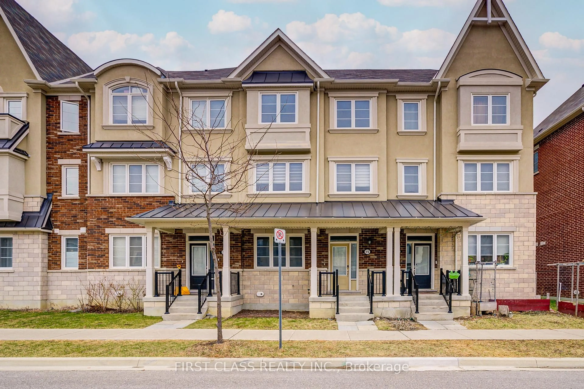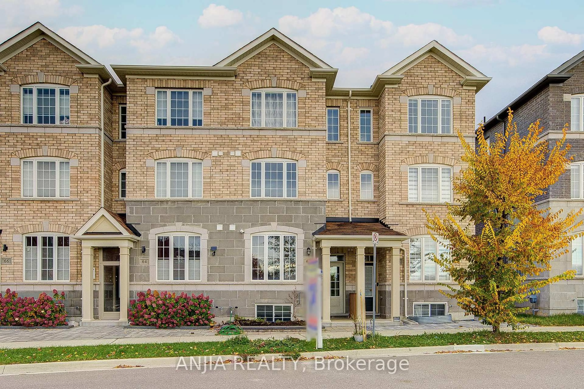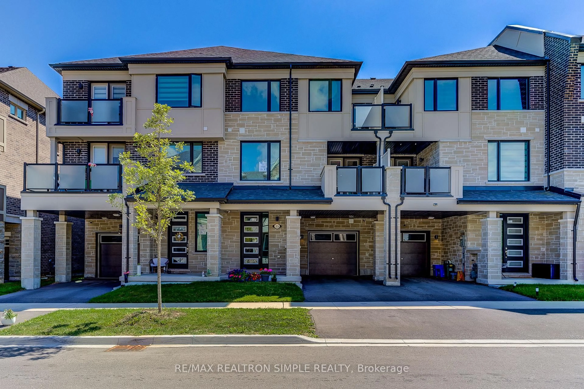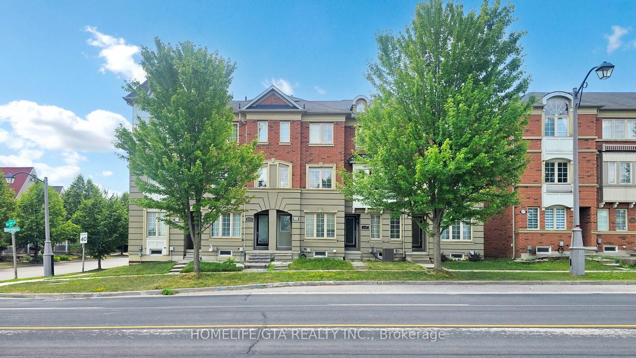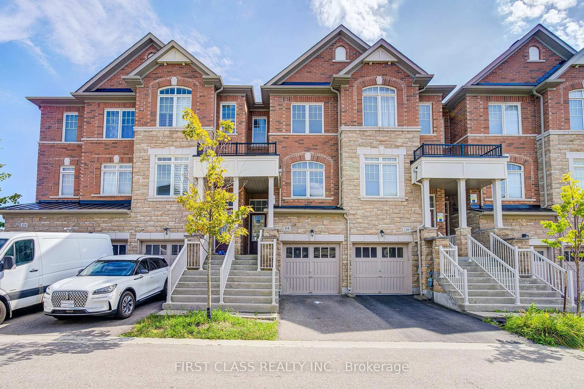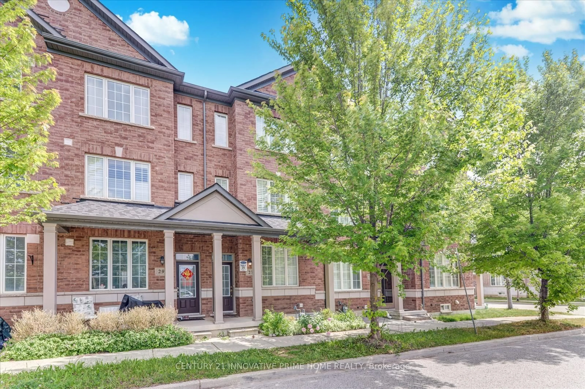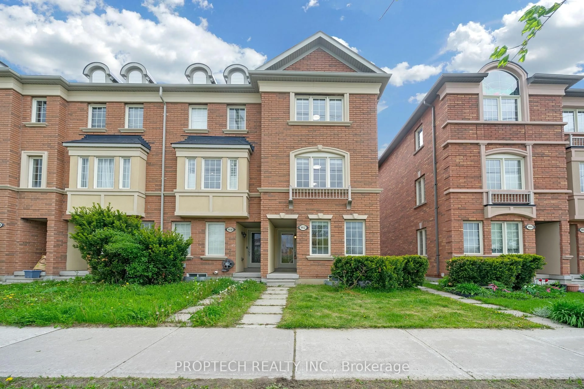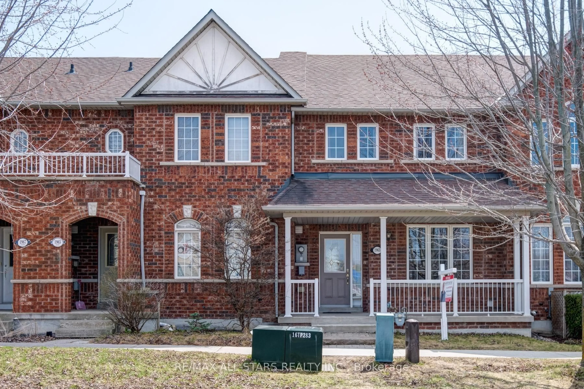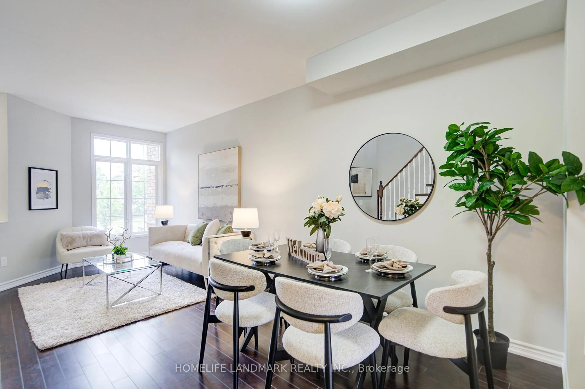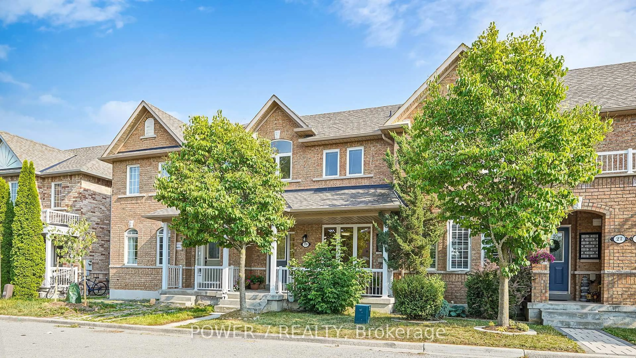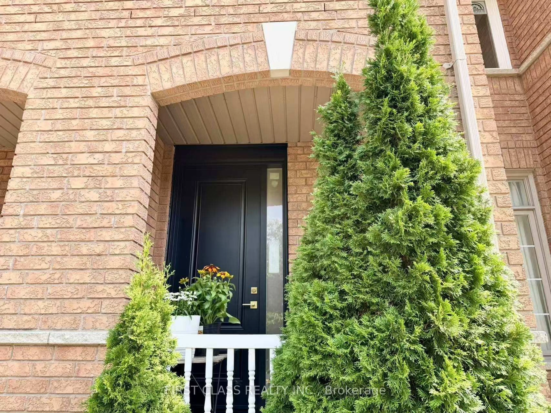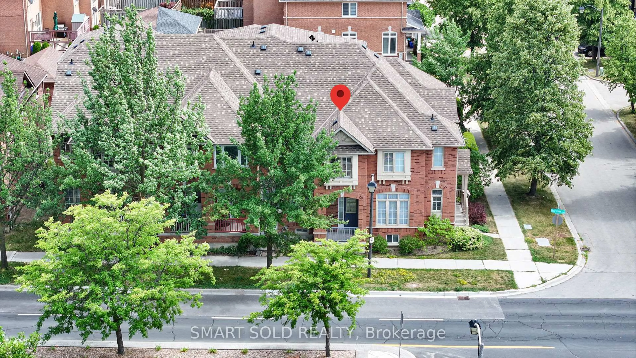2847 Bur Oak Ave, Markham, Ontario L6B 1E2
Contact us about this property
Highlights
Estimated valueThis is the price Wahi expects this property to sell for.
The calculation is powered by our Instant Home Value Estimate, which uses current market and property price trends to estimate your home’s value with a 90% accuracy rate.Not available
Price/Sqft$629/sqft
Monthly cost
Open Calculator

Curious about what homes are selling for in this area?
Get a report on comparable homes with helpful insights and trends.
*Based on last 30 days
Description
Immaculately maintained, upscale freehold townhouse in Markham's award-winning Cornell community. Bright and spacious layout, featuring a generous living area with hardwood flooring, custom new built-in cabinetry w/ ample storage space & pot lights thru-out. The modern kitchen (2023) boasts a breakfast bar, a dining area with coffered ceiling and wainscoting, new flooring, extensive cabinetry, and a walkout to a large terrace perfect for BBQs & entertainments. The primary bedroom offers a 4-piece ensuite (2023) with a Jacuzzi bathtub and custom built-in closets. The second bedroom is equally spacious with its own 4-piece ensuite (2023) and built-in closets, while the third bedroom features an electric fireplace with a separate washroom & shower (2023) on the first floor with New Waterproof Laminate Floor (2023). Freshly painted in a neutral palette. Additional highlights include a storage loft in the garage, a rare built-in 1.5-car garage with remote, and an extra-long driveway for added parking. Prime location-just a short walk to top ranking high school - Bill Hogarth(Ranked 52/746 offers both French immersion and English curriculum), hospital, parks, and the Cornell Community Centre. Conveniently close to Hwy 407/401, GO Station, public transit (Bus 303 to Finch Station), and all essential amenities. Move-in Ready, come visit today!
Property Details
Interior
Features
3rd Floor
Primary
3.66 x 2.9Laminate / 4 Pc Ensuite / Double Closet
2nd Br
3.66 x 3.1Laminate / 4 Pc Ensuite / Large Window
Exterior
Features
Parking
Garage spaces 1.5
Garage type Attached
Other parking spaces 2
Total parking spaces 3.5
Property History
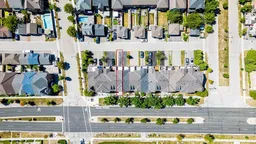 39
39