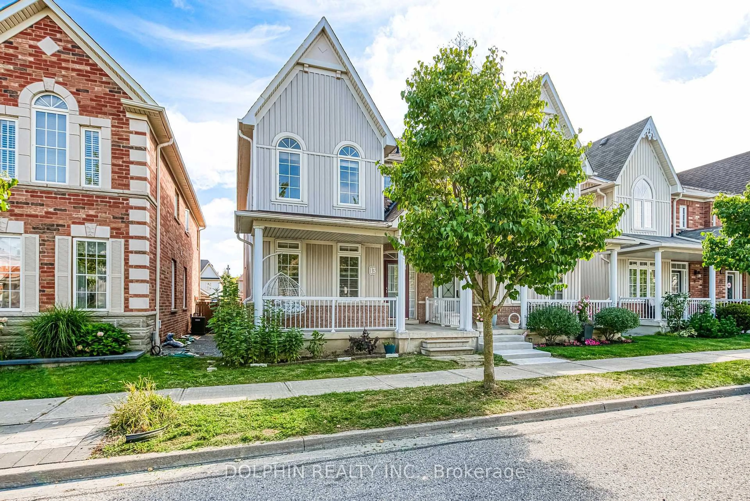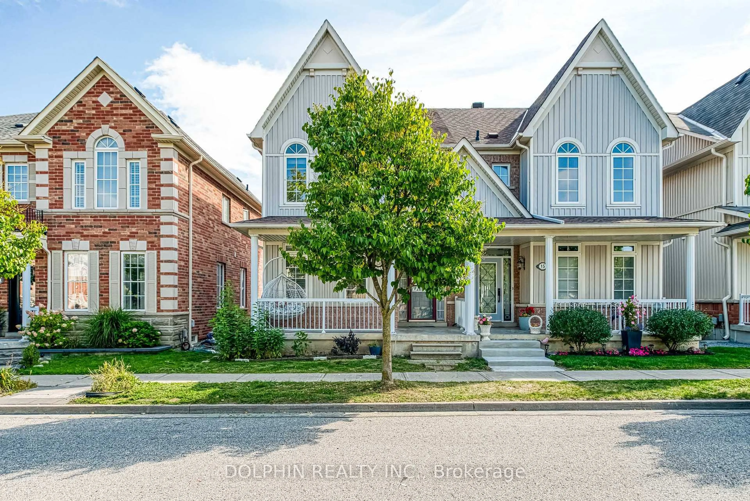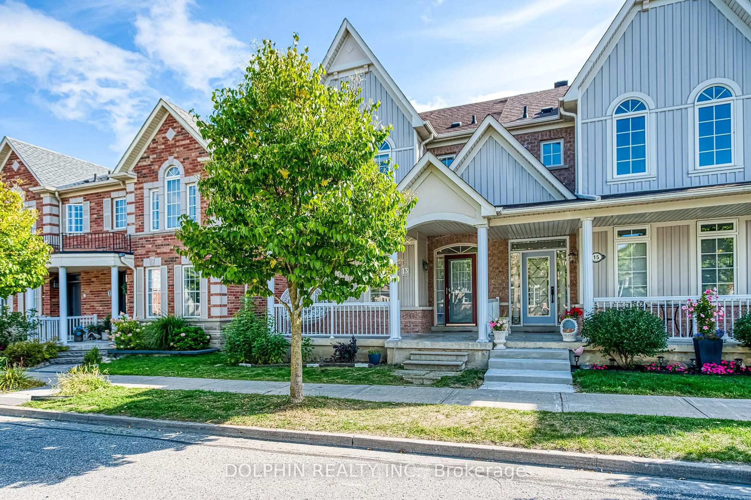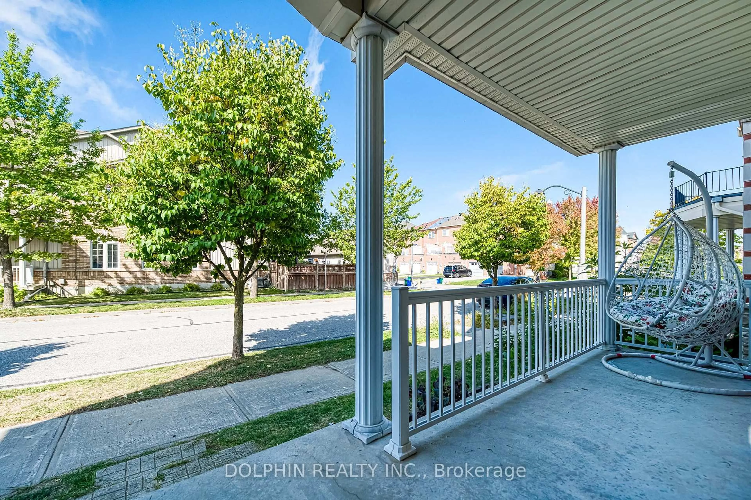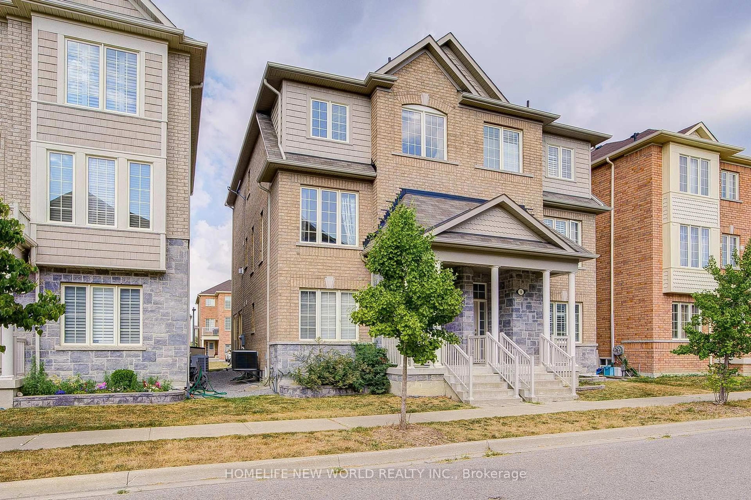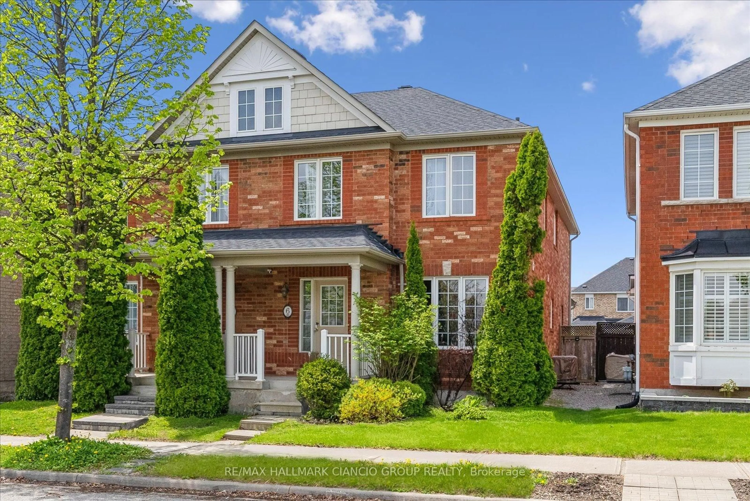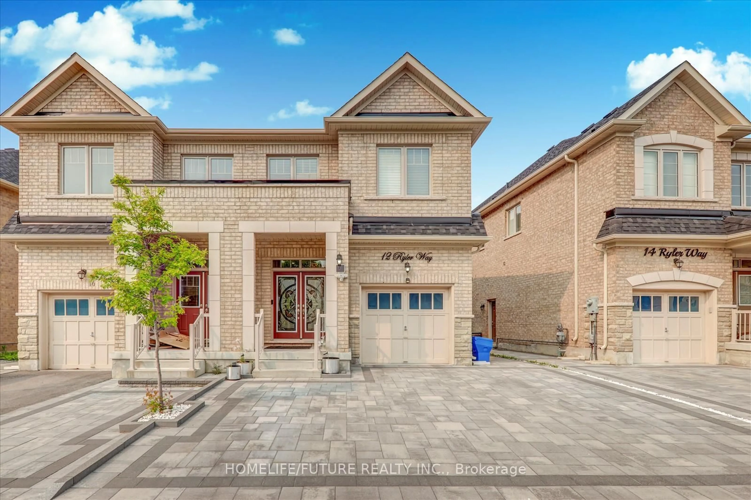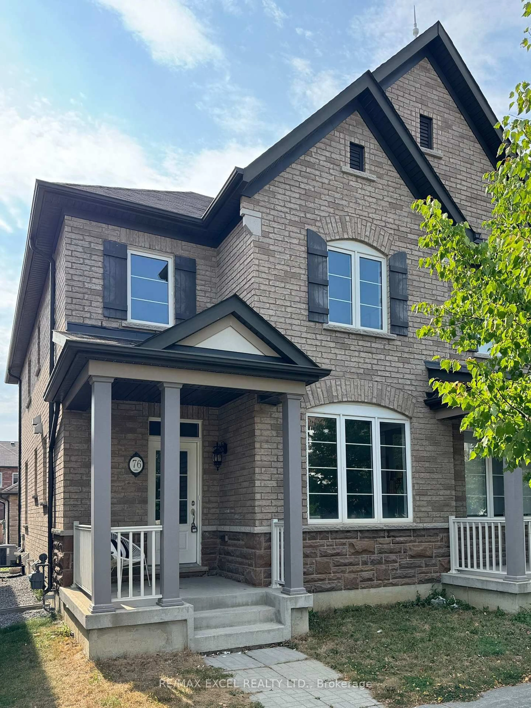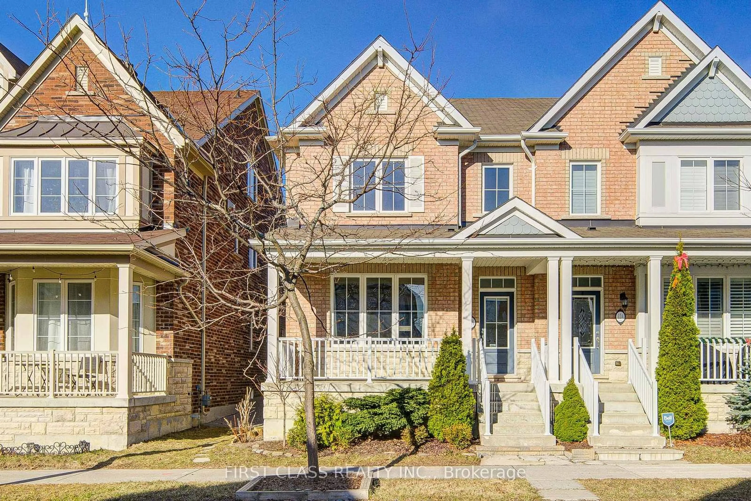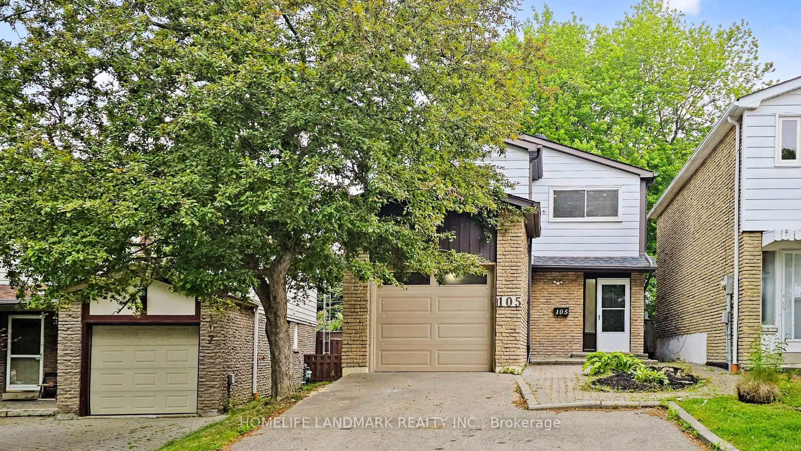13 Cardrew St, Markham, Ontario L6B 1G1
Contact us about this property
Highlights
Estimated valueThis is the price Wahi expects this property to sell for.
The calculation is powered by our Instant Home Value Estimate, which uses current market and property price trends to estimate your home’s value with a 90% accuracy rate.Not available
Price/Sqft$582/sqft
Monthly cost
Open Calculator

Curious about what homes are selling for in this area?
Get a report on comparable homes with helpful insights and trends.
+4
Properties sold*
$1.2M
Median sold price*
*Based on last 30 days
Description
Rarely Offered Freehold Two-Floor Semi-Detached Home With Double Car Garage In Markham Upper Cornell! This bright and spacious traditional two-floor house offers a functional layout with 9-ft ceilings on the main floor and a beautiful big backyard, gleaming laminate floors, upgraded flooring upstairs, upgraded quartz countertops in the kitchen and bathrooms, stainless steel appliances, a convenient kitchen pantry with extra storage, and a freshly painted interior with no carpet throughout. The home also features a newly replaced roof (2025). Enjoy your private backyard with professional interlocking, a fenced deck, and a home gardenperfect for outdoor living and entertaining. The double-door garage fits two cars, plus an extra visitor parking spot, giving a total of three private parking spaces. Upstairs offers 3 generous bedrooms and 2 upgraded bathrooms, ideal for families with children. The unfinished basement with higher ceilings provides excellent storage and great potential for a future recreation room or office. Ideally located within walking distance to top-ranking schools and just minutes to Mount Joy GO Station, Markham Stouffville Hospital, Hwy 407, Cornell Community Centre, shops, restaurants, and parks. Mechanical updates include: Fridge(2025),Furnace (2004, in excellent condition), A/C (2025), and HWT (2024)
Property Details
Interior
Features
2nd Floor
Primary
3.66 x 4.574 Pc Ensuite / Laminate / W/I Closet
2nd Br
3.21 x 3.12Vaulted Ceiling / Laminate / Closet
3rd Br
2.53 x 3.14Window / Laminate / Closet
Exterior
Features
Parking
Garage spaces 2
Garage type Detached
Other parking spaces 1
Total parking spaces 3
Property History
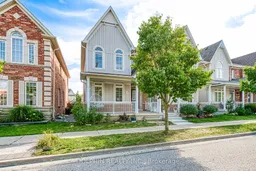 47
47