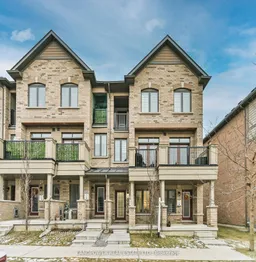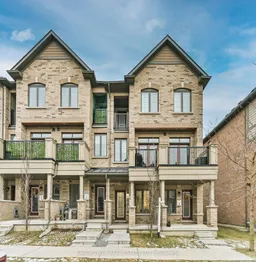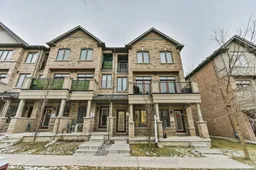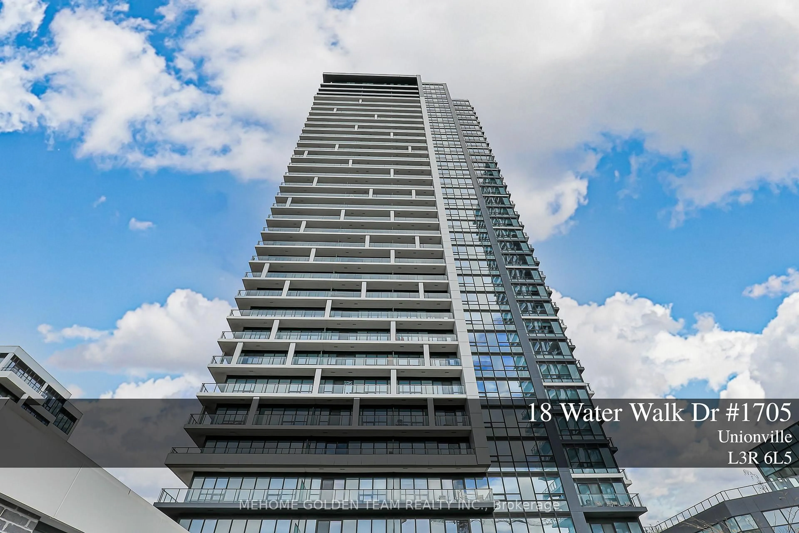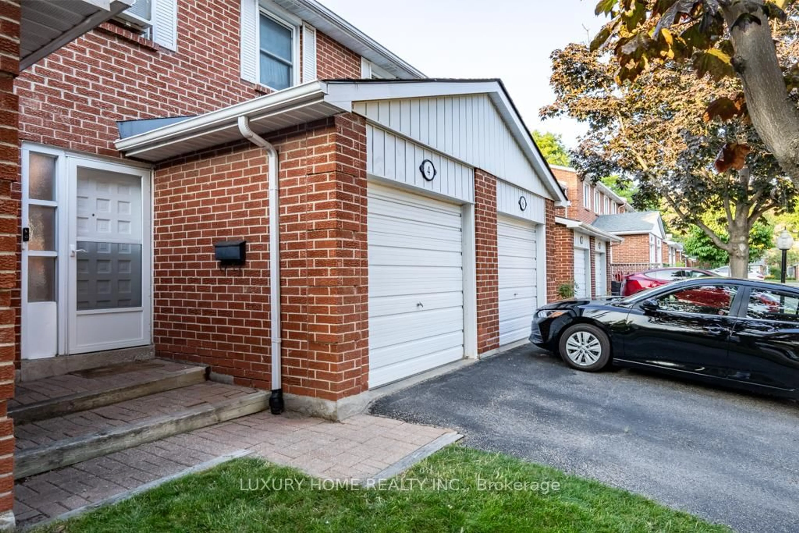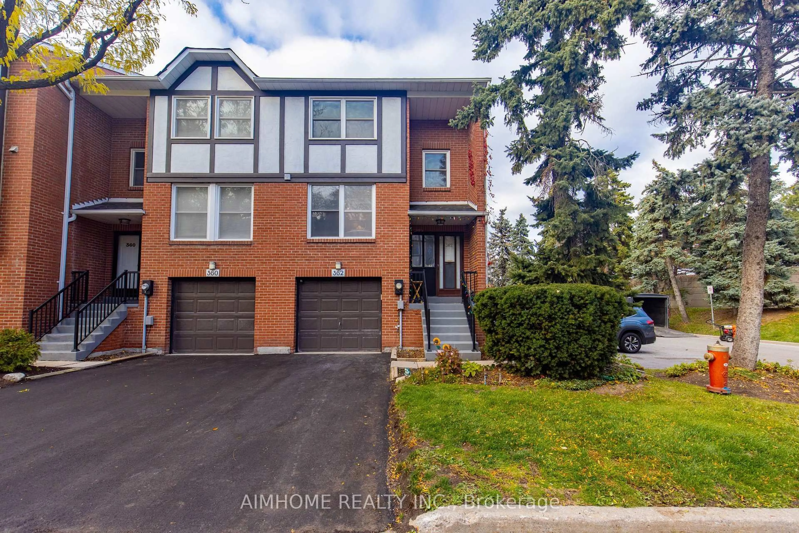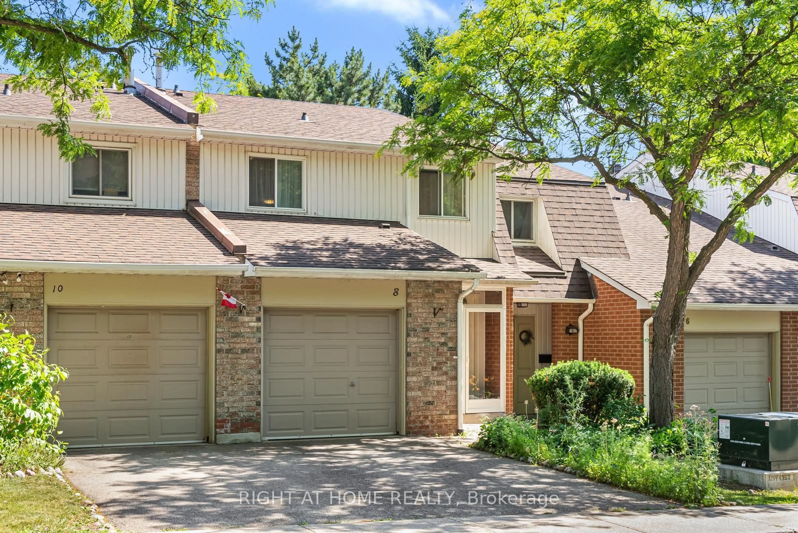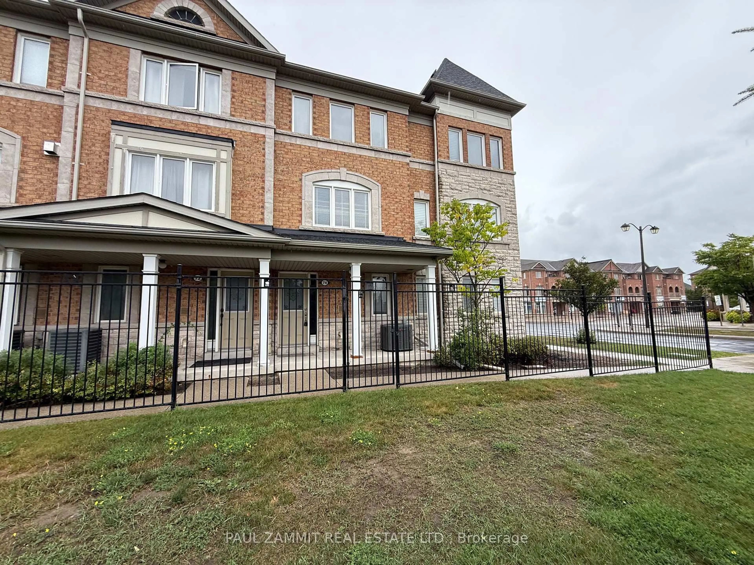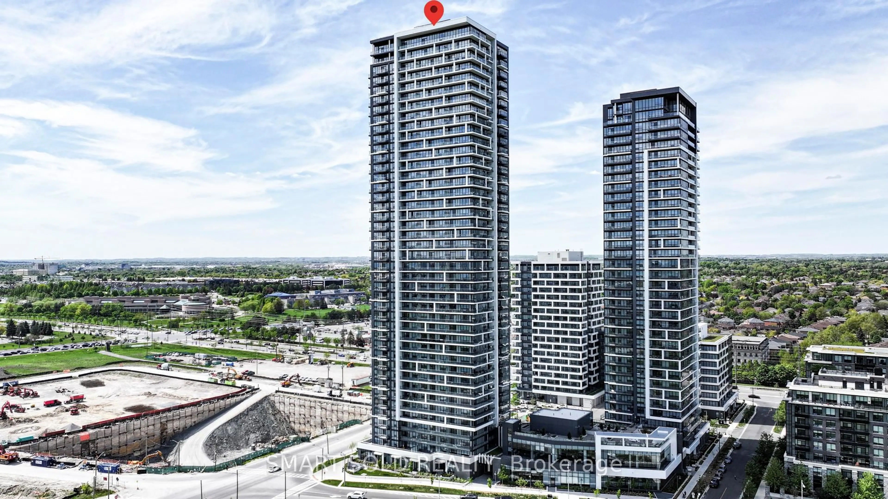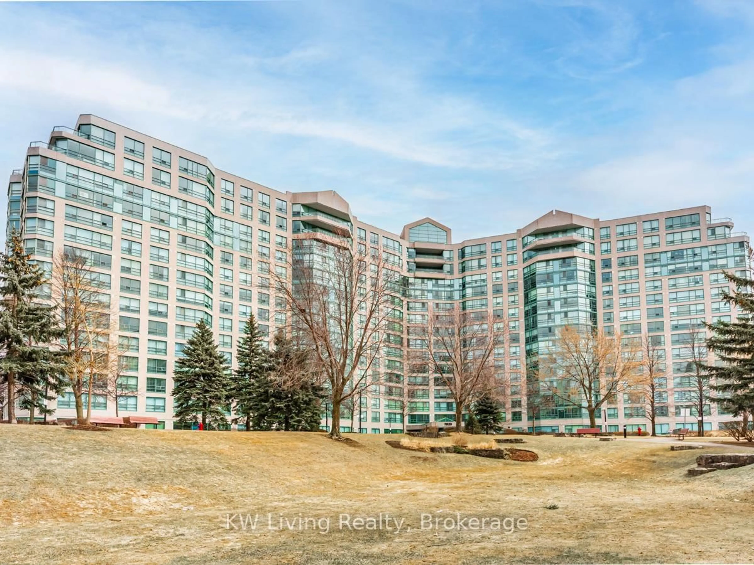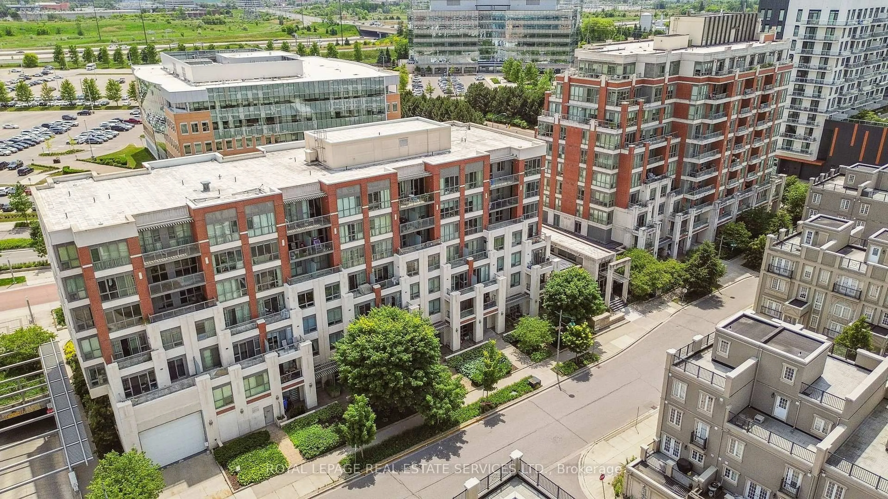**Bright & Spacious**Stunning 5 Year New Built By Reputable "Tiffany Park Homes"**Very Low Maintenance Fees** End Unit, Back To Back, Townhouse, Nestled in Picturesque Cornell Neighborhood. This Move In Ready 1485 Sq. Ft. 3-Storey Townhome, Originally A 3-Bedroom Layout Changed With The Builder For Much Larger Bedrooms & Walk-In Closets, Please See Attached Floor Plan**2 Year Structural Tarion Warranty Remaining** Offers 9 Ft Ceilings on 1st & 2nd Level, With Ground Level Flex Room (Which Can Be Used As Office Or Family Room) & Laundry With Direct Access To Private Garage. LED Pot Lights & Laminate Floors Throughout With Oak Staircase. Open Concept 2nd Level With Walk-Out To South Facing Loggia Deck, Spacious Kitchen With Stone Counter, Large Center Island/Breakfast Bar & Stainless Steel Appliances. 3rd Level Offers Spacious Primary Bedroom With Private Ensuite, His & (Hers Walk-In) Closets, Spacious 2nd Bedroom With Walk-In Closet, Private Ensuite & Private Walk Out. Mere Steps to Parks, Cornell Community Centre, Cornell Bus GO Terminal & Markham Stouffville Hospital. Close to Mount Joy GO Station, Hwy 407, Shops & Restaurants. **Top School Catchment: Bill Hogarth Secondary School, Rouge Park Public School & St. Joseph Catholic Elementary School**A Must See & Fall In Love!**
Inclusions: Stainless Fridge, Stove, Range Hood, Dishwasher, Stacked White Washer & Dryer, All Electrical Light Fixtures, All Window Coverings, Garage Door Opener With Remote, Central Air Conditioner & Central Humidifier.
