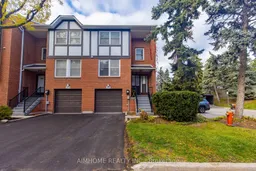Rare Offer End-Unit Townhouse In Primary Location Of Don Mills/Steeles! A Well-Maintained Complex in the Highly Sought-After German Mills Neighborhood! 3 bedroom 2 1/2 Bath 1 car garage! W/O Basement to Large Interlock Patio! Ample Visitor parking Spots Just At Door Side! South Exposure Family-Size Kitchen Rm W/Centre Island! Update Cabinetry! Granite Countertop! Large Primary Br W/Walk-In Closet & a 3-Piece Ensuite! A 4 Piece Full Bathrooms on 2nd Floor! Offering Convenience & Privacy for Whole Family! The Walkout Bsmt Boasts a Spacious Family Area W/Fireplace! Sliding Door Access to a Fenced Backyard! Large Interlock Patio - Ideal for Family Gatherings & BBQs ! Community Outdoor Swimming Pool Perfect for Fun and Summer Relaxation! Newer Furnace(Owned,2021) & Tankless HWT(Rental,2021)! Scheduled Well-Maintained Done Recently for Backyard Fence, Railing On Front, Windows and Driveway! Top Rated School District: German Mills P.S, St Michael's Academy, St Robert's HS and Thornlea HS! Easy Access to Highways 404, 401, and 407! Close Proximity to Restaurant's, Grocery Store and TTC Transit! Nice To Own a Move-in Ready Townhome in a Prime Location!!!
Inclusions: Fridge, Stove, B/I Dishwasher, Range Hood Fan, Washer, Dryer, AC, All Elf's, All Existing Window Coverings, Automatic Garage Door Opener!
 49
49


