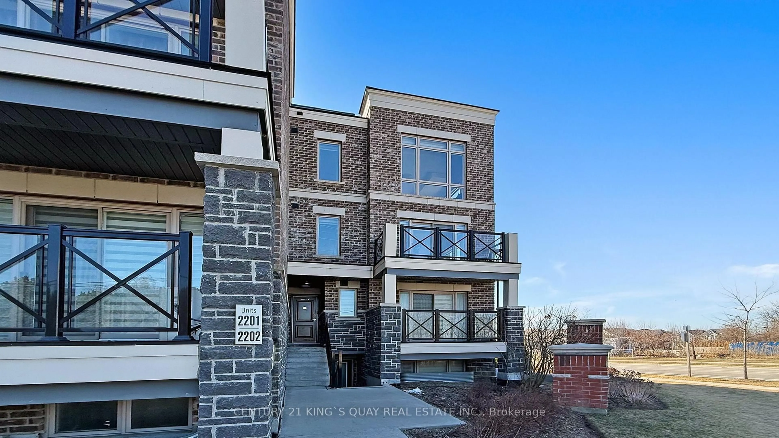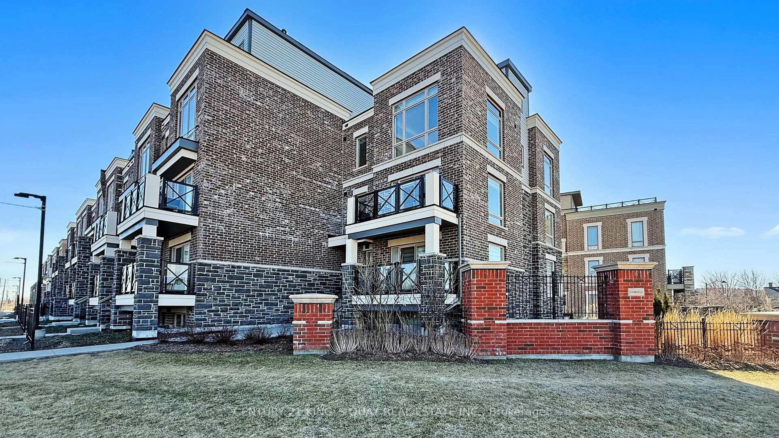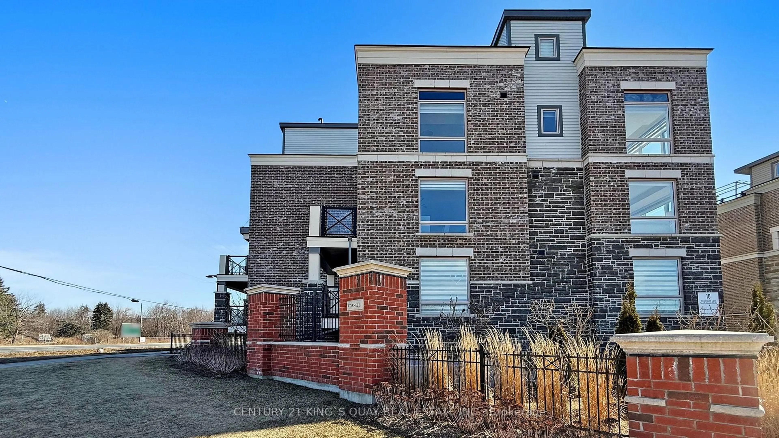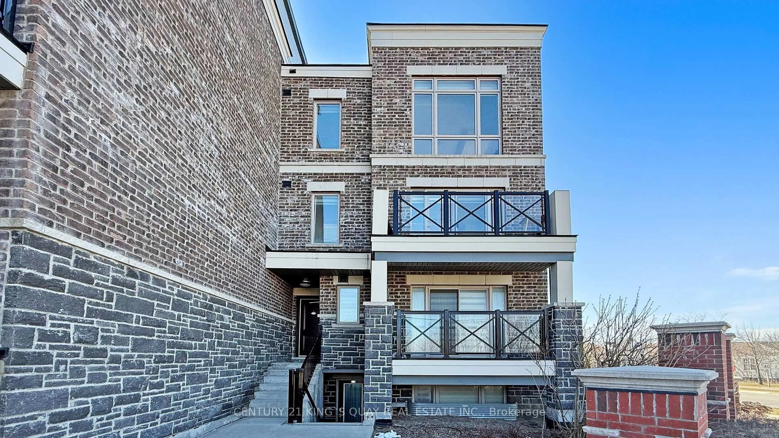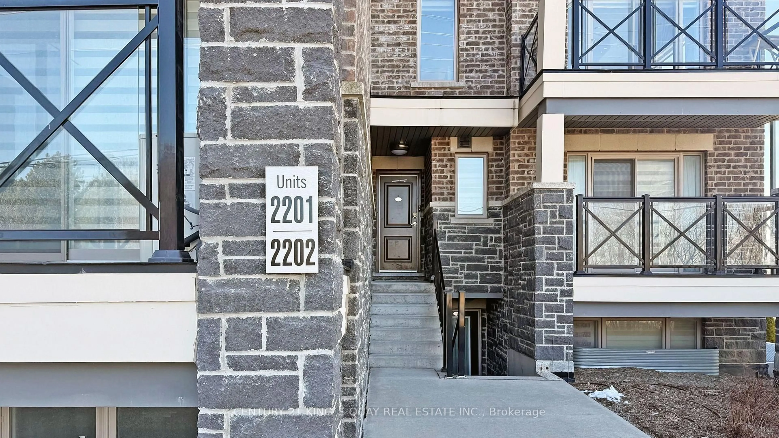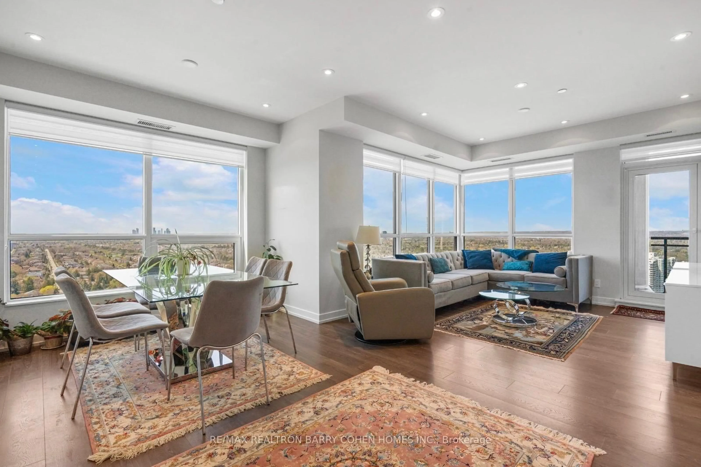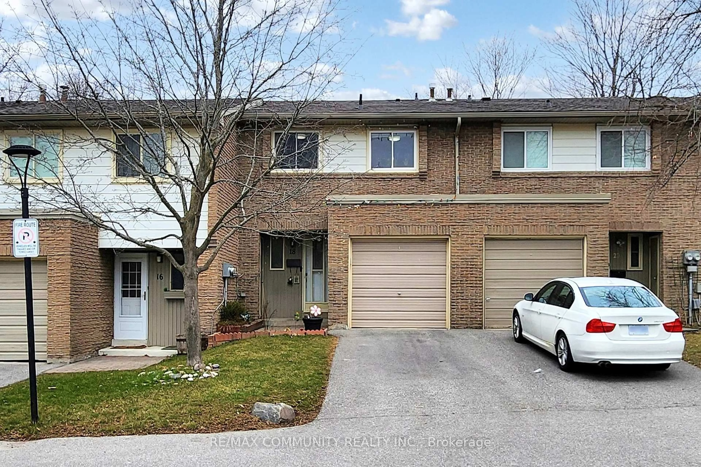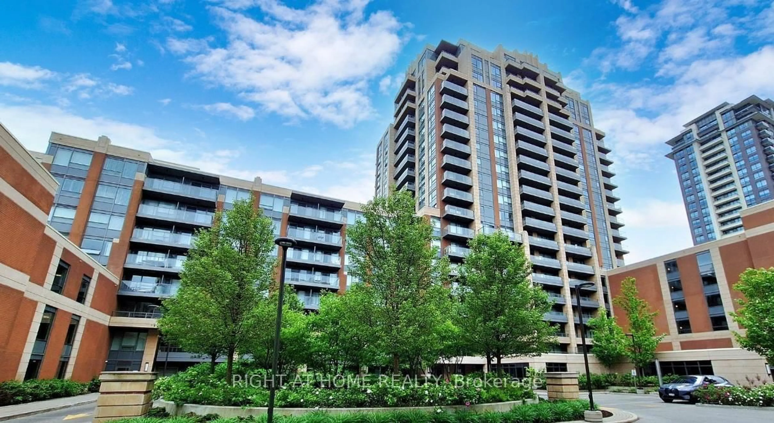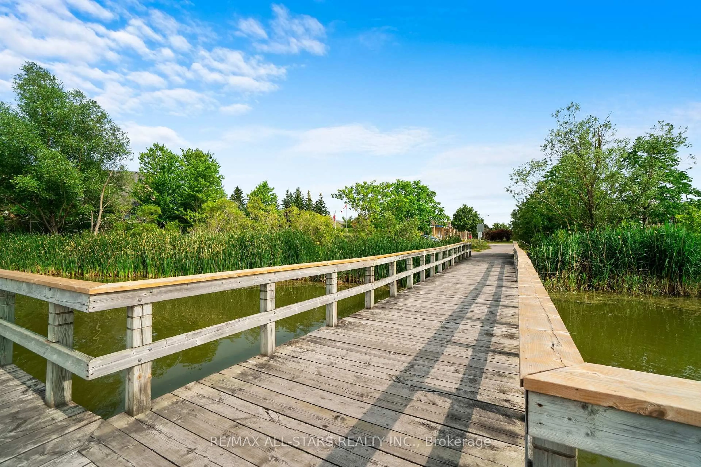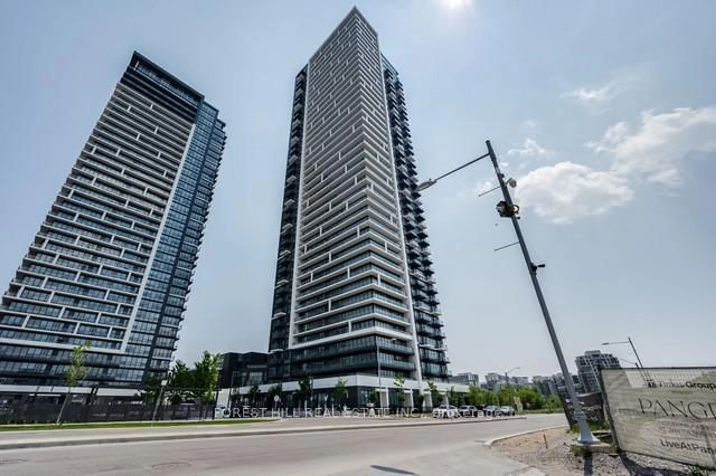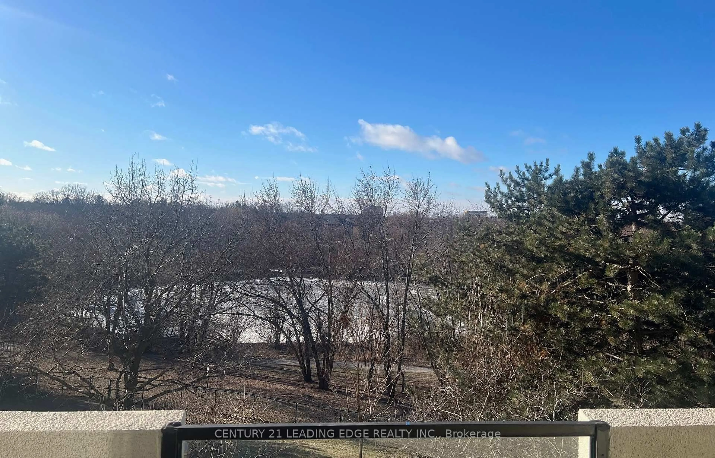10 Westmeath Lane #2202, Markham, Ontario L6B 1N5
Contact us about this property
Highlights
Estimated valueThis is the price Wahi expects this property to sell for.
The calculation is powered by our Instant Home Value Estimate, which uses current market and property price trends to estimate your home’s value with a 90% accuracy rate.Not available
Price/Sqft$518/sqft
Monthly cost
Open Calculator

Curious about what homes are selling for in this area?
Get a report on comparable homes with helpful insights and trends.
+7
Properties sold*
$760K
Median sold price*
*Based on last 30 days
Description
Gorgeous 3 Bedrooms Townhouse Located In High Demand Area. 2 underground parking spots & a locker, Freshly painted, Super bright unit w/huge windows, One Of The Best and largest Corner Unit Layout In Complex, prim br w/ 4pc ensuite, Hugh Terrace W/Facing North West View, Open Concept layout, Laminate Floor Thru-Out, new granite countertop & backsplash, w/ brand new Appliances, pot lights, Close To Public Transit, School, Community Centre, Stouffville Hospital Markville Mall & Hwy 407.
Property Details
Interior
Features
Main Floor
Living
0.0 x 0.0Laminate / Open Concept / O/Looks Dining
Dining
0.0 x 0.0Laminate / Open Concept / Overlook Patio
Kitchen
0.0 x 0.0Ceramic Floor / Open Concept / Stainless Steel Appl
Exterior
Features
Parking
Garage spaces 2
Garage type Underground
Other parking spaces 0
Total parking spaces 2
Condo Details
Inclusions
Property History
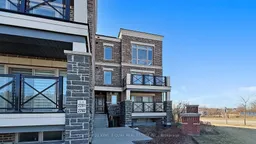
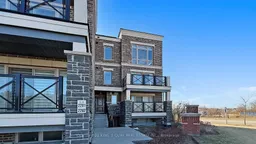 43
43