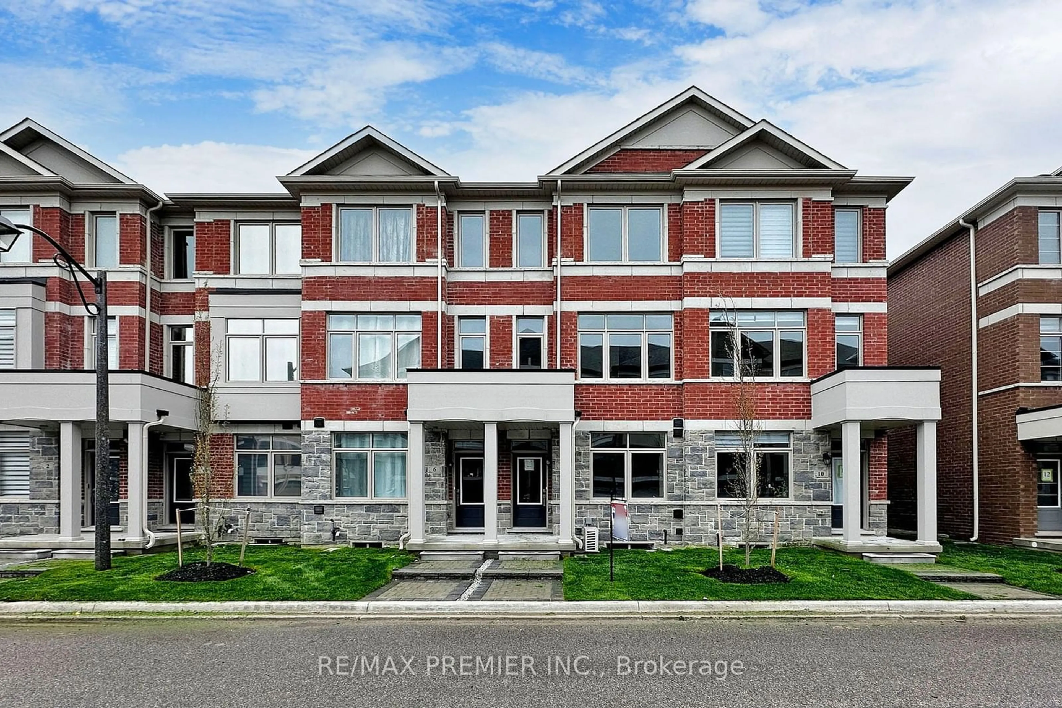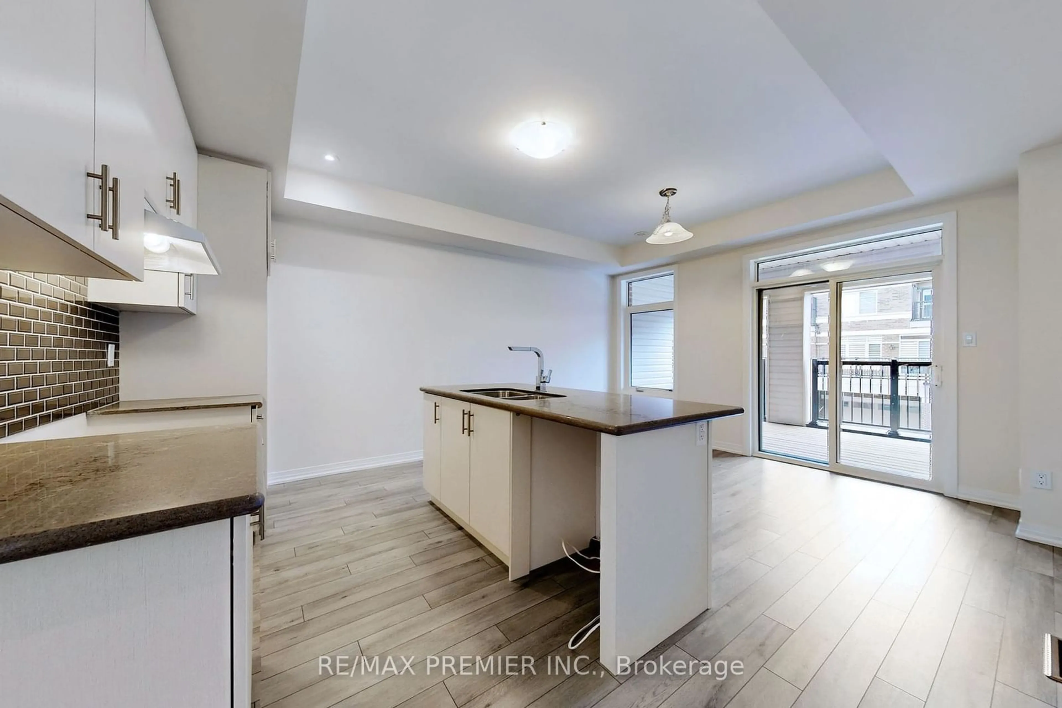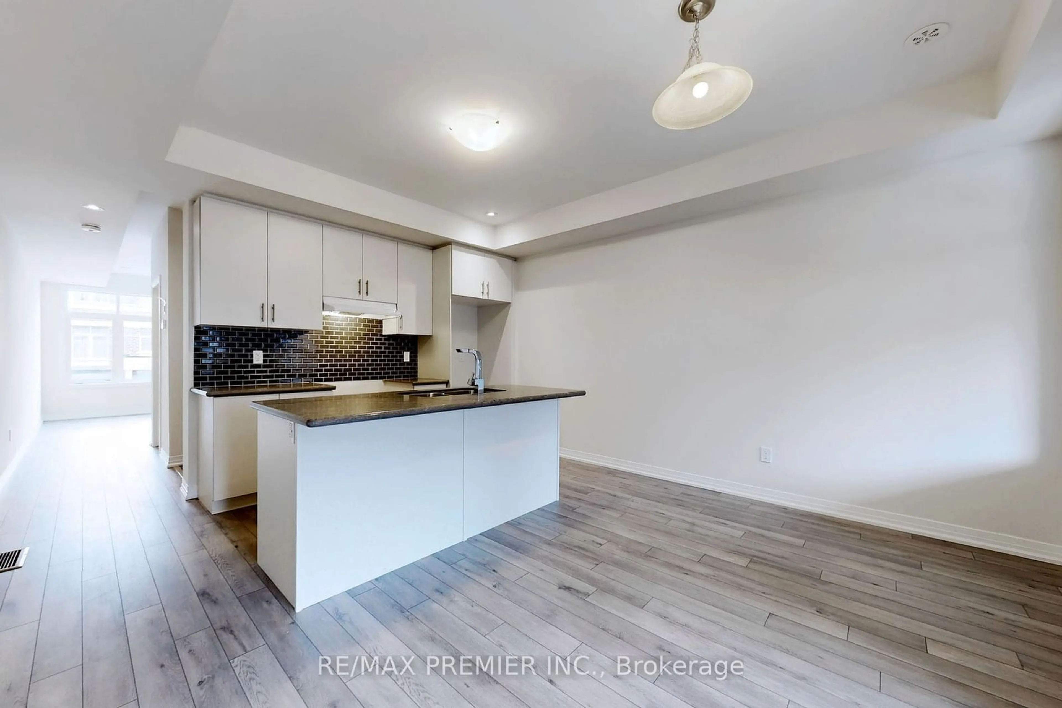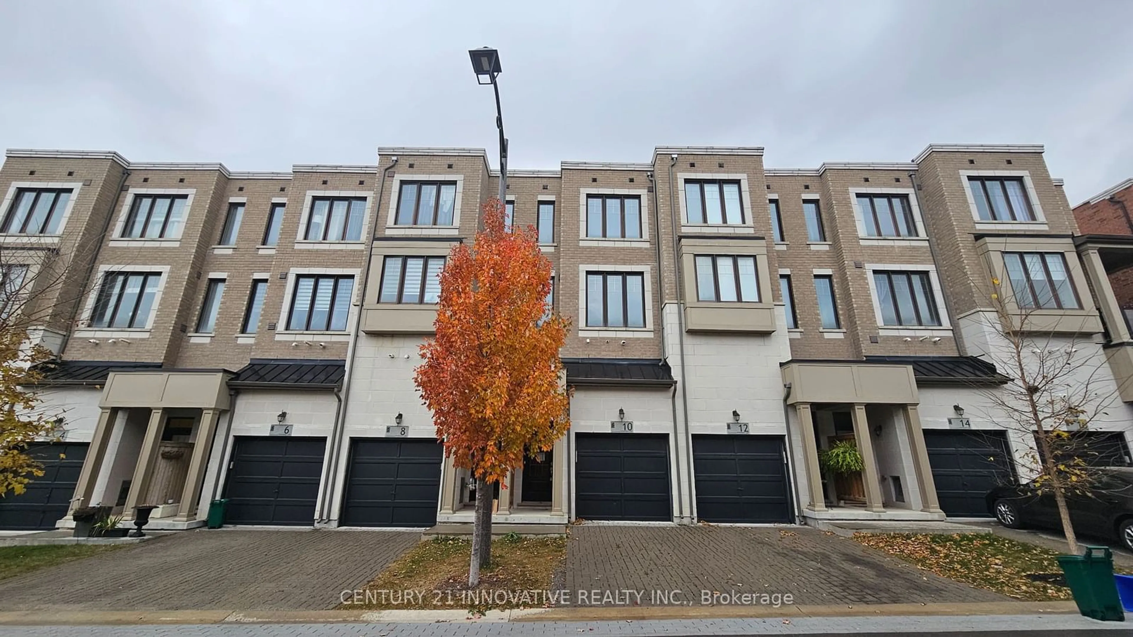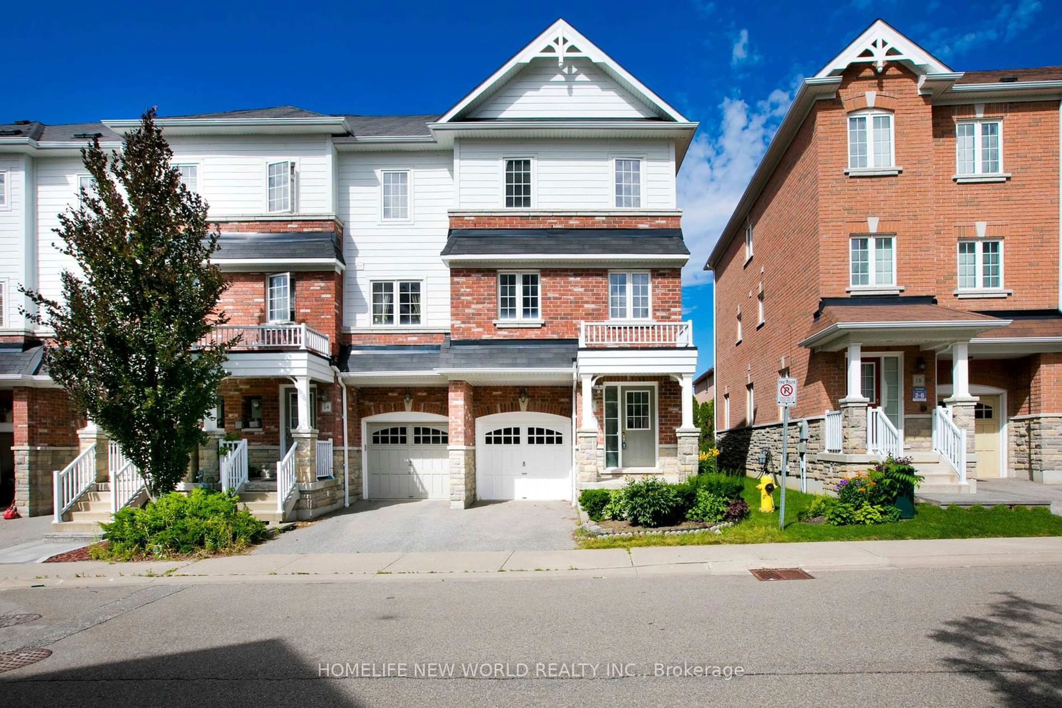8 Sissons Way, Markham, Ontario L6B 1R2
Contact us about this property
Highlights
Estimated ValueThis is the price Wahi expects this property to sell for.
The calculation is powered by our Instant Home Value Estimate, which uses current market and property price trends to estimate your home’s value with a 90% accuracy rate.Not available
Price/Sqft$445/sqft
Est. Mortgage$4,247/mo
Tax Amount (2024)$841/yr
Days On Market35 days
Description
Income Potential!!! Brand New, Never Lived In Arista Built Townhouse. Separate Entrance To Finished Basement And Ground Floor Great Rm. Over 2,070 Sq. Ft. Of Living Space. Spacious Bright & Sun-Filled. Open Concept Living And Dining Area, Kitchen With Brand New Stainless Steel Appliances, Center Island With Breakfast Bar & Breakfast Area With W/O To Terrace. 9' Ceilings On Ground & Main Floors. 3rd Floor With Cozy Bedrooms. Primary Bedroom Features A Raised Ceiling, W/O To A Balcony, W/I Closet & 4-Piece Ensuite Bath. Conveniently Located Only Minutes To All Amenities. Walking Distance To Walmart Super Centre & Major Banks. Short Drive To Boxgrove Centre, Medical Centre, Pharmacies, Gym, Supermarket, Restaurants, Schools & Hwy's 7/407
Property Details
Interior
Features
Ground Floor
Great Rm
5.30 x 2.77Laminate / Window
Exterior
Features
Parking
Garage spaces 1
Garage type Built-In
Other parking spaces 1
Total parking spaces 2
Property History
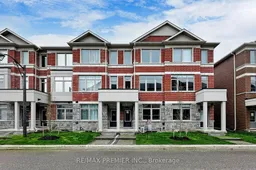 18
18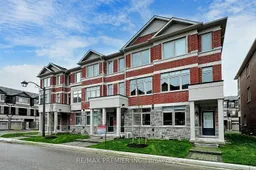 28
28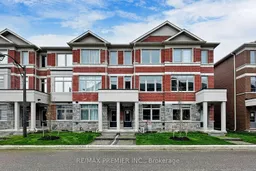 38
38Get up to 0.75% cashback when you buy your dream home with Wahi Cashback

A new way to buy a home that puts cash back in your pocket.
- Our in-house Realtors do more deals and bring that negotiating power into your corner
- We leverage technology to get you more insights, move faster and simplify the process
- Our digital business model means we pass the savings onto you, with up to 0.75% cashback on the purchase of your home
