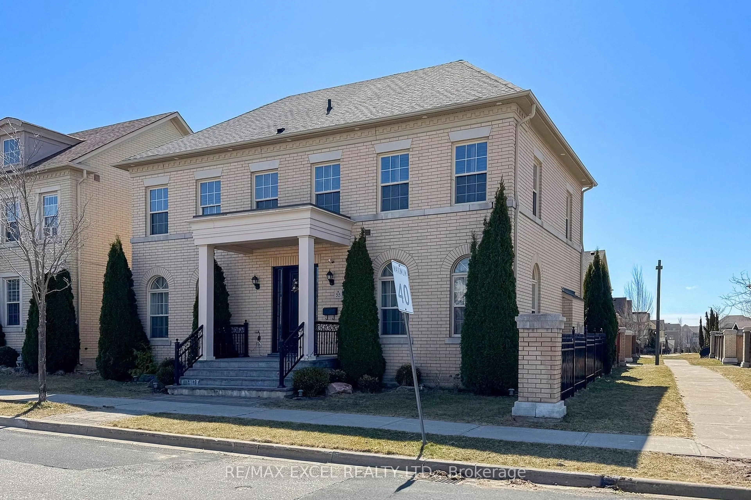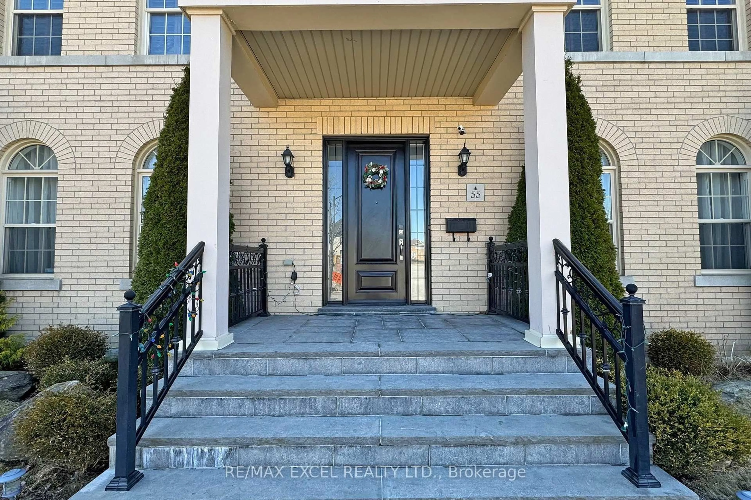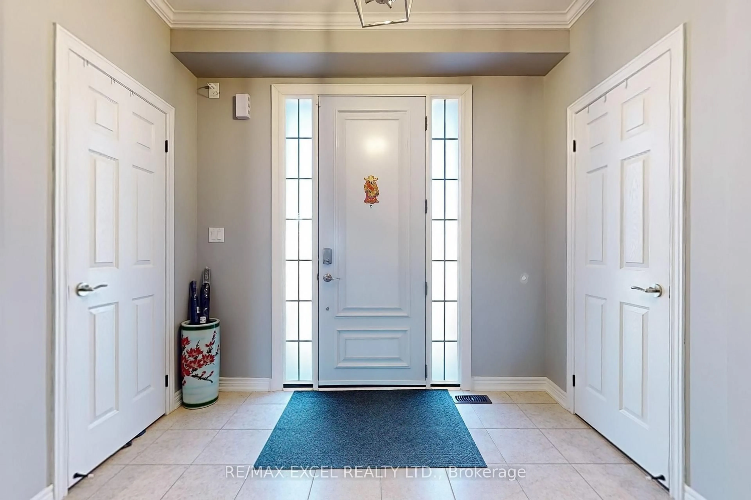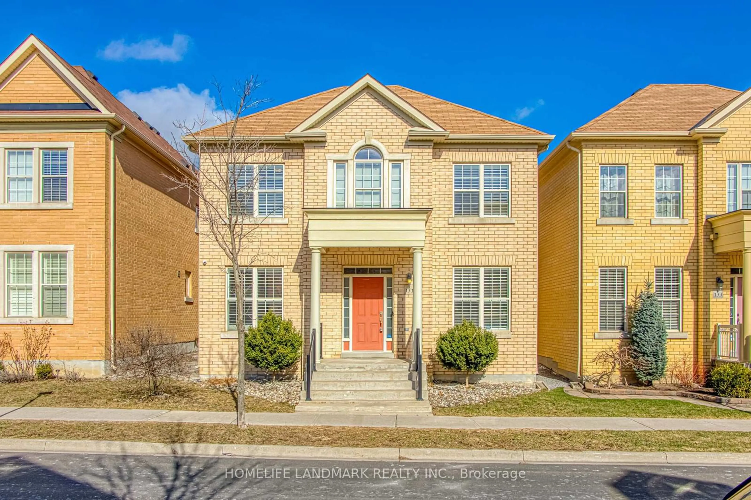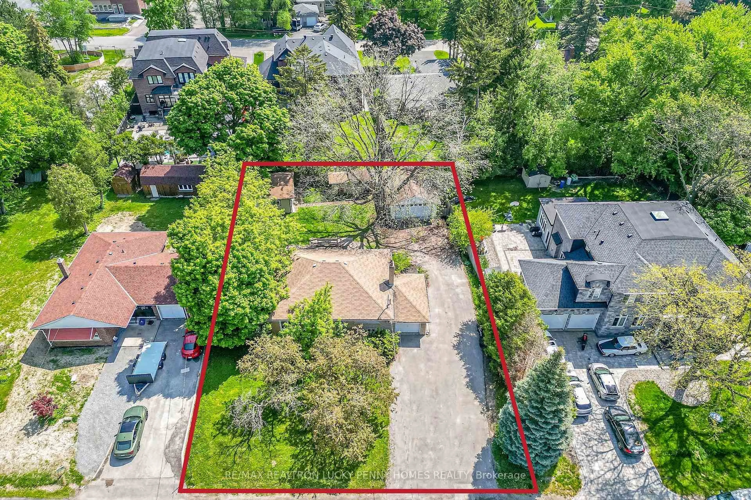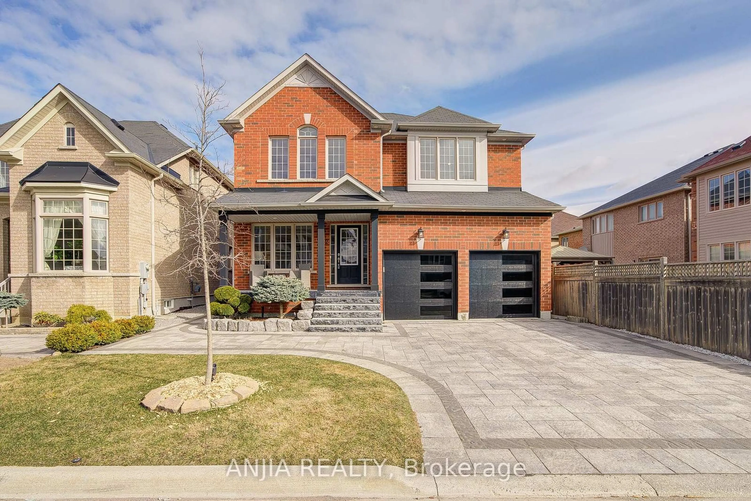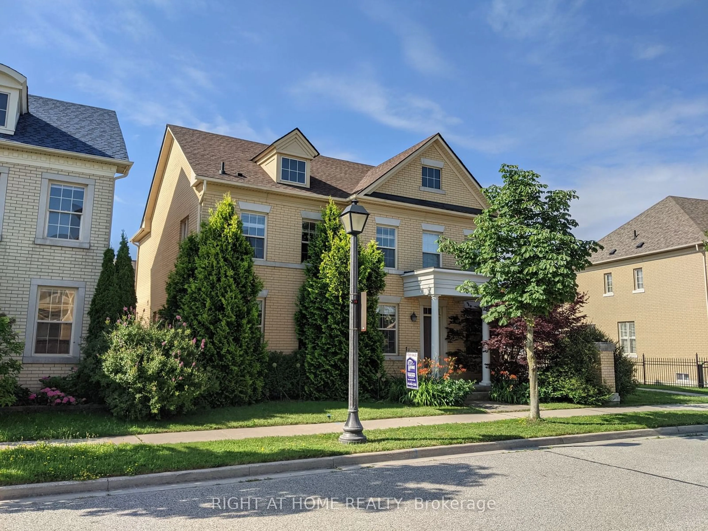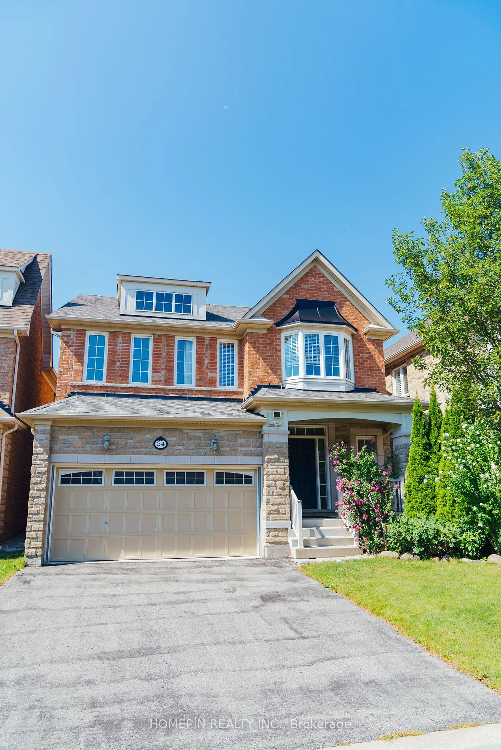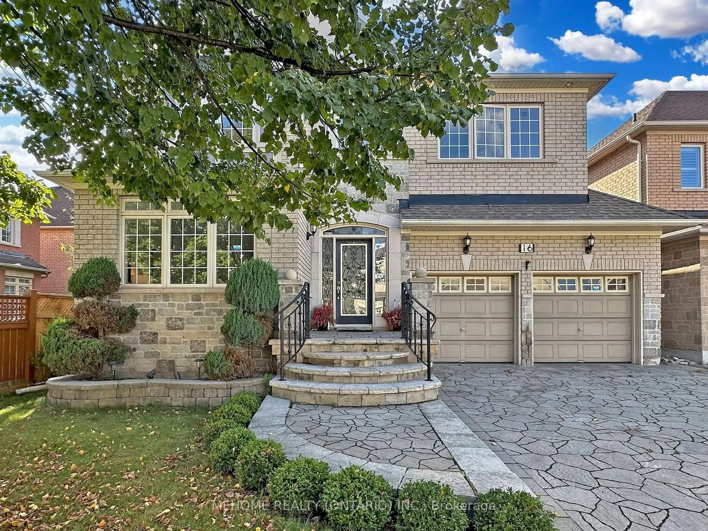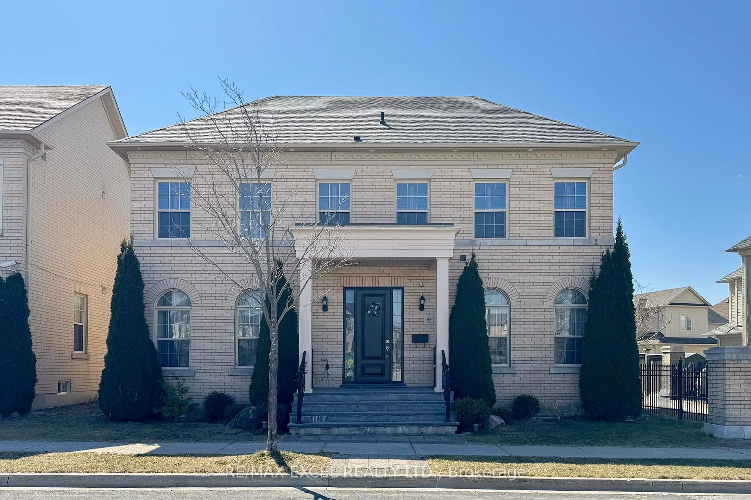
55 Reflection Rd, Markham, Ontario L6C 0A7
Contact us about this property
Highlights
Estimated ValueThis is the price Wahi expects this property to sell for.
The calculation is powered by our Instant Home Value Estimate, which uses current market and property price trends to estimate your home’s value with a 90% accuracy rate.Not available
Price/Sqft$719/sqft
Est. Mortgage$6,863/mo
Tax Amount (2024)$6,968/yr
Days On Market7 days
Description
Welcome to 55 Reflection Road, a beautifully upgraded end-unit home located in the prestigious Cathedraltown community of Markham. This sun-filled home provides warmth and coziness with timeless elegance-it truly is a very cozy home. Set on a rare 50-foot-wide lot, this property blends modern convenience with classic charm. The home features four spacious bedrooms upstairs and a fifth in the fully finished basement, along with four bathrooms throughout. The basement also offers a large recreation area- perfect for entertaining, a gym, or a games room. A newly added mudroom behind the garage provides convenient everyday access and extra storage space. Enjoy 9-foot ceilings on the main floor, hardwood flooring, a designer kitchen with quartz counters and backsplash, under-cabinet lighting, crown moulding, pot lights, and a grand 9-foot front door. The newly finished garage boasts beautiful flooring, adding both style and functionality. The professionally landscaped yard includes a charming gazebo, stone front porch, and exterior lighting ideal for outdoor living. As an end-unit, the home offers added privacy, extra natural light, and an airy, open feel. Located just minutes from Hwy 404, top-rated schools, Costco, parks, and everyday amenities, this home delivers exceptional comfort and a prime location.
Property Details
Interior
Features
Main Floor
Dining
3.37 x 4.24Large Window / hardwood floor
Family
3.38 x 4.27Fireplace / Pot Lights / hardwood floor
Kitchen
3.2 x 3.66Pot Lights / Modern Kitchen / Stainless Steel Appl
Breakfast
3.02 x 4.24W/O To Patio / Open Concept / hardwood floor
Exterior
Features
Parking
Garage spaces 2
Garage type Attached
Other parking spaces 4
Total parking spaces 6
Property History
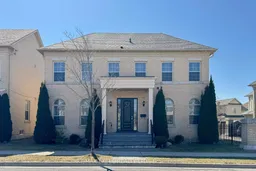 50
50Get up to 1% cashback when you buy your dream home with Wahi Cashback

A new way to buy a home that puts cash back in your pocket.
- Our in-house Realtors do more deals and bring that negotiating power into your corner
- We leverage technology to get you more insights, move faster and simplify the process
- Our digital business model means we pass the savings onto you, with up to 1% cashback on the purchase of your home
