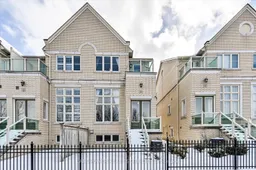**Fronting Onto Tranquil Protected Land**Modern Contemporary End Unit Town Home Nestled On A Quiet Area, In Picturesque Cathedraltown**Built By Monarch Homes In Top Ranking School Catchment**Approximately 2250 Sq Ft**Extremely Low Maintenance Fee Which Includes Water & Lawncare** This Bright Home Offers Glass Exterior Railings, Iron Fence/Gate, Double Front Door Entry, Bright & Spacious Entry Way. Upgraded Wide Oak Hardwood Floors, 24x24 Glossy Porcelain Tiles, Runners On Staircase, Custom Lights, Custom Drapery, Crown Moulding & Pot Lights Throughout. Main Level Offers Soaring 13 Ft Ceilings Ravine Like Views, Open Multi Level Layout, Formal Dining Room, Eat-In Kitchen With Walk Out To BBQ Balcony. Spacious & Upgraded Kitchen With Loads Of Cabinet Space, Granite Countertop, Built In Appliances, Under Cabinet Lights & Neutral Mosaic Backsplash. Upper Floor Offers 3 Regular Shaped Bedrooms & 2 Full Washrooms. Spacious Primary Bedroom Retreat With Breathtaking Views Of The Creek, Large Walk In Closet, Spa Like Ensuite With Frameless Shower, Soaker Tub, Quartz Countertop & Private Walk Out Balcony. Spacious 2nd & 3rd Bedrooms Along With An Additional Full Bathroom. Finished Basement (By Builder) Recreation Space With Higher Ceilings, Large Above Grade Windows, Cozy Gas Fireplace & Separate Laundry Room, Roof Replaced 2022 with 15 Years Warranty. Mere Steps To Visitor Parking, Schools, Parks, Shops On Cathedral High Street. Close To Hwy 404, Restaurants, Costco & All Living Amenities. Top Ranking School Catchment: St Augustine Secondary School (Catholic), Richmond Green Secondary School, Pierre Elliott Trudeau (French Immersion) & Sir John A MacDonald Public School.
Inclusions: Stainless Fridge, Built In 5 Burner Gas Cook Top, Built In Oven, Built In Microwave, Range Hood, Dishwasher, Front Load Washer & Dryer, Garage Door Opener with Remote, Furnace, CAC, Soft Water System, Central Humidifier, Nest Door Bell, 2 Exterior Security Cameras, All Existing Window Coverings & All Existing Electrical Light Fixtures.
 31
31


