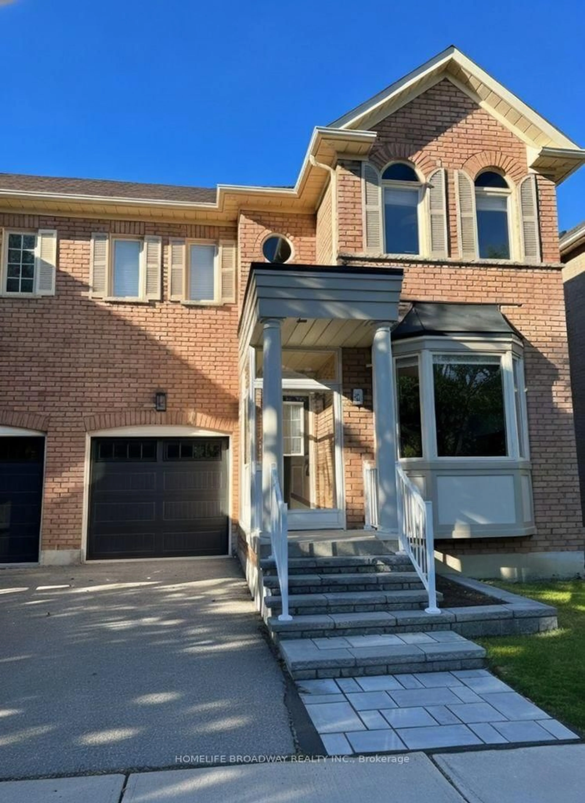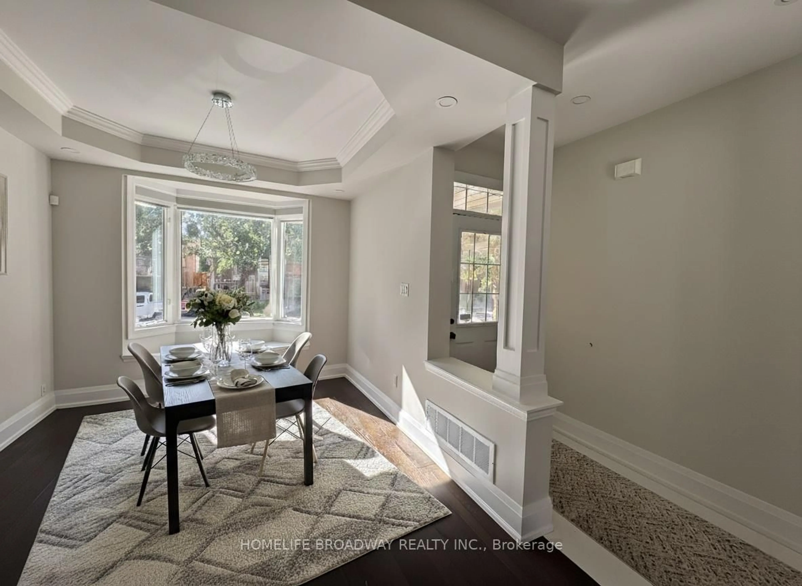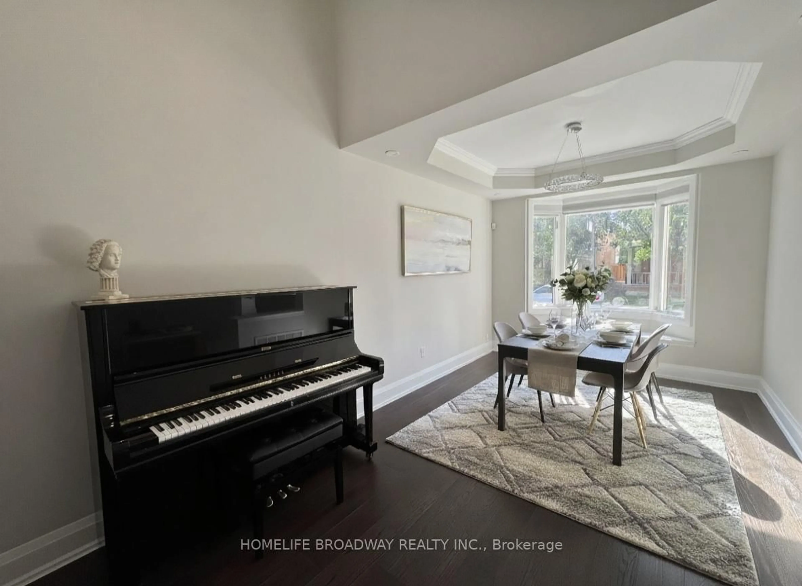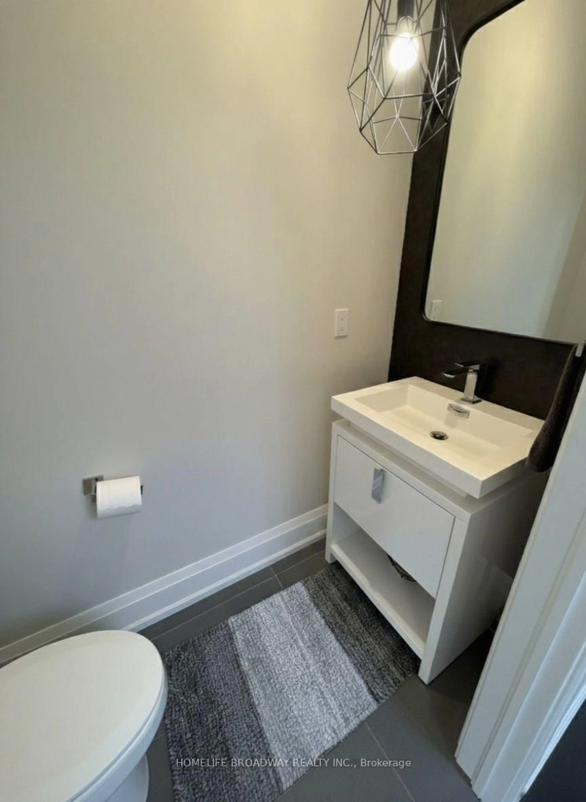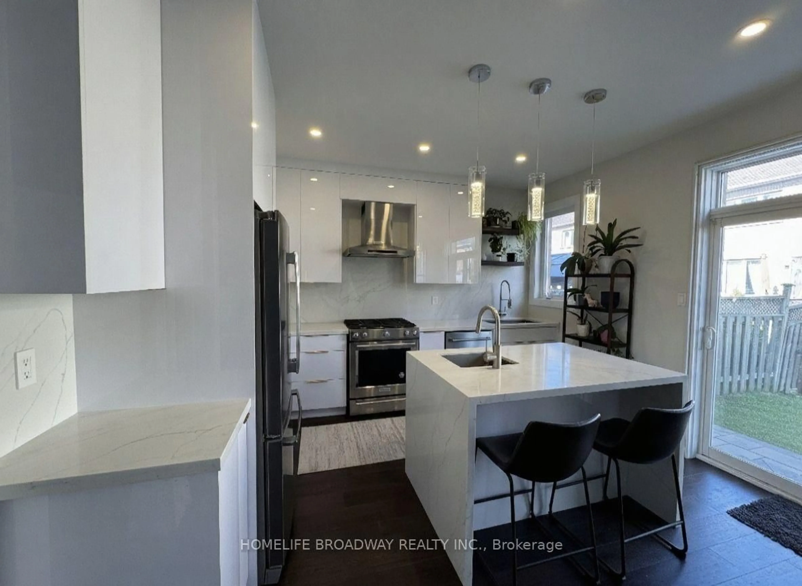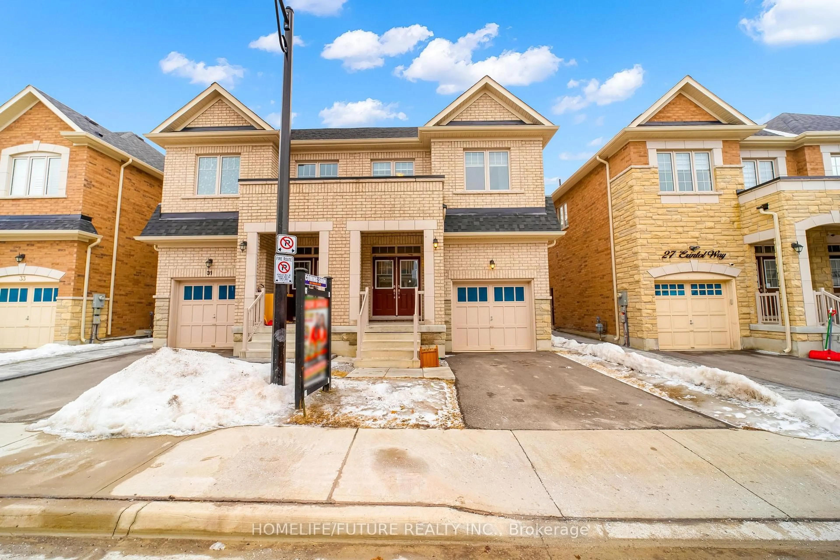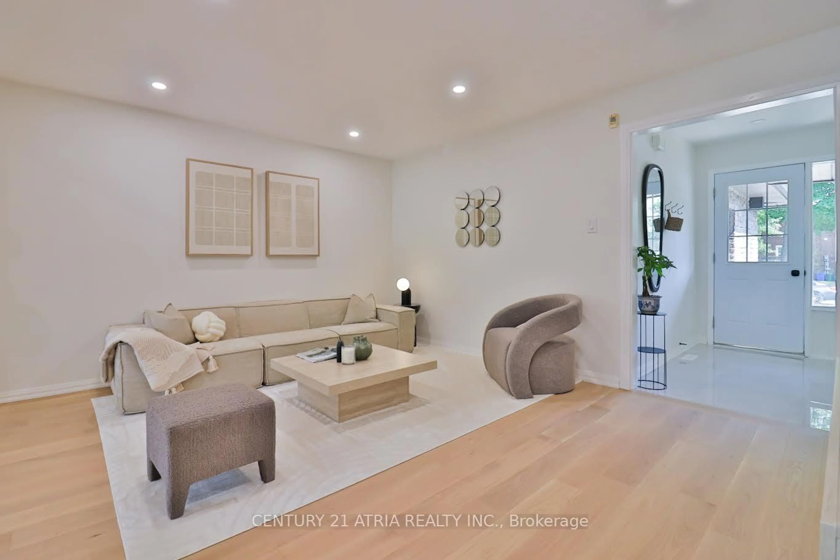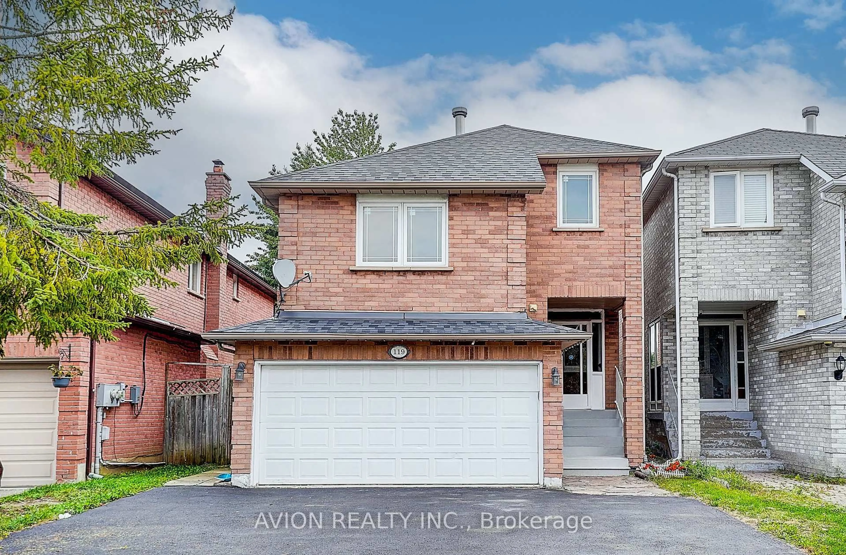34 Saintsbury Rd, Markham, Ontario L6C 2J1
Contact us about this property
Highlights
Estimated valueThis is the price Wahi expects this property to sell for.
The calculation is powered by our Instant Home Value Estimate, which uses current market and property price trends to estimate your home’s value with a 90% accuracy rate.Not available
Price/Sqft$751/sqft
Monthly cost
Open Calculator

Curious about what homes are selling for in this area?
Get a report on comparable homes with helpful insights and trends.
+1
Properties sold*
$1.3M
Median sold price*
*Based on last 30 days
Description
Experience modern luxury in this beautifully renovated semi-detached home, located in Markham's prestigious Cachet community. Designed with sophistication and comfort in mind, it features a dramatic 18-ft living room ceiling, 9-ft main floor ceilings, and a spacious and bright open-concept layout. Modern finishes include premium Italian and Turkish tiles, quartz countertops and backsplash, engineered hardwood flooring, 2 kitchen sinks, and custom millwork throughout. This home offers 3 bedrooms, 4 bathrooms, and a fully finished basement complete with a home theatre projector setup. Additional highlights include professionally interlocked front and back yards, LED pot lights, and top-of-the-line stainless steel appliances. Upgrades also modern garage door, freshly painted exterior, smooth ceilings, stone interlocking, Google Nest door-cam and Thermostat, and a high-end German-engineered water softener system. Conveniently located just minutes from the GO Train, Hwy 404, and top-rated schools, this turn-key property combines elegance, comfort, and prime location. A must-see gem!
Property Details
Interior
Features
Main Floor
Living
5.8 x 3.15hardwood floor / Combined W/Dining / Picture Window
Dining
5.8 x 3.15hardwood floor / Combined W/Living / Cathedral Ceiling
Family
4.35 x 3.35hardwood floor / O/Looks Backyard / Picture Window
Kitchen
3.95 x 3.85hardwood floor / Centre Island / W/O To Yard
Exterior
Features
Parking
Garage spaces 1
Garage type Built-In
Other parking spaces 1
Total parking spaces 2
Property History
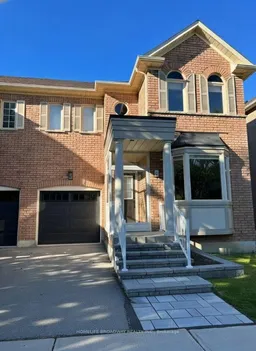 22
22