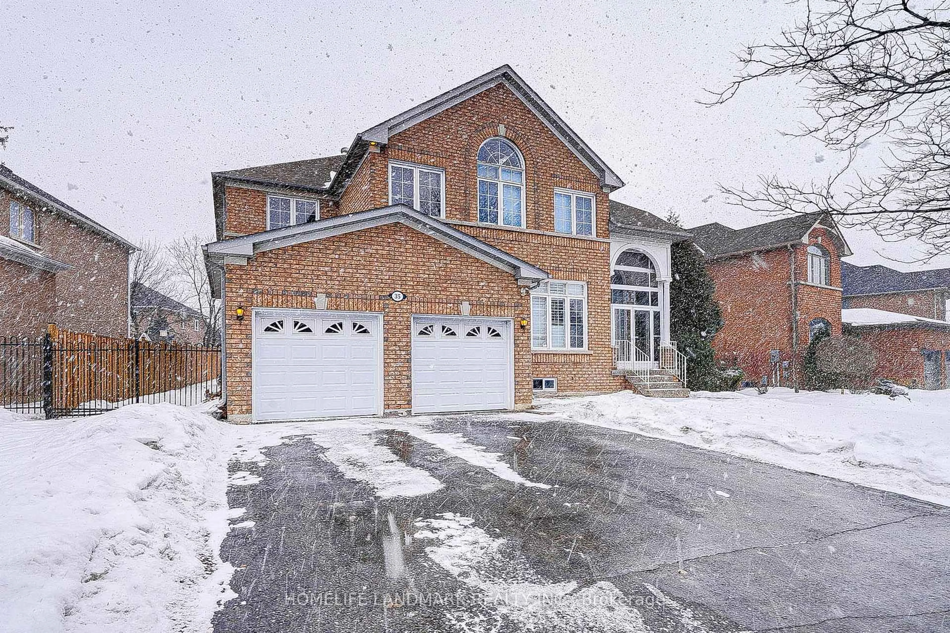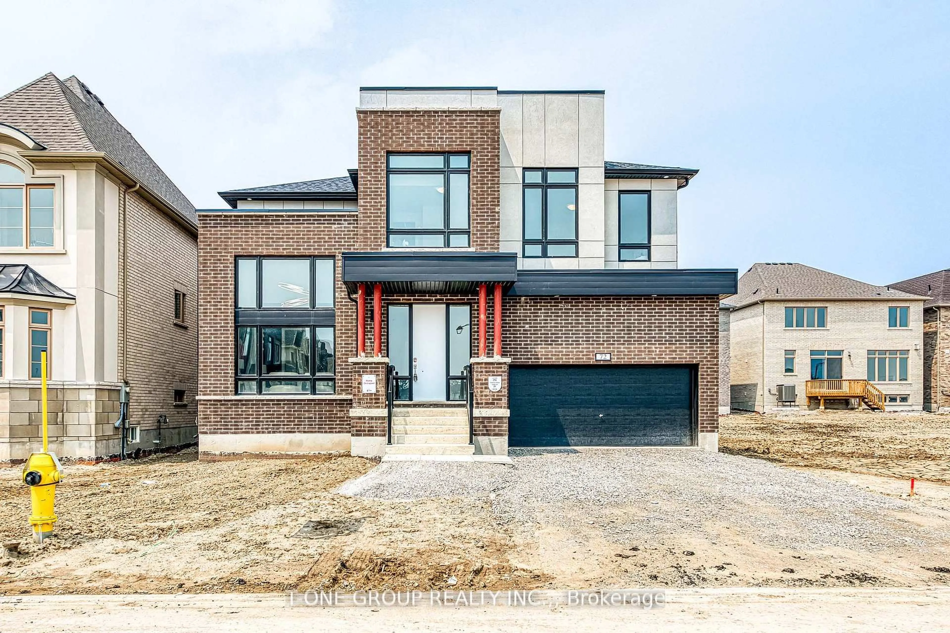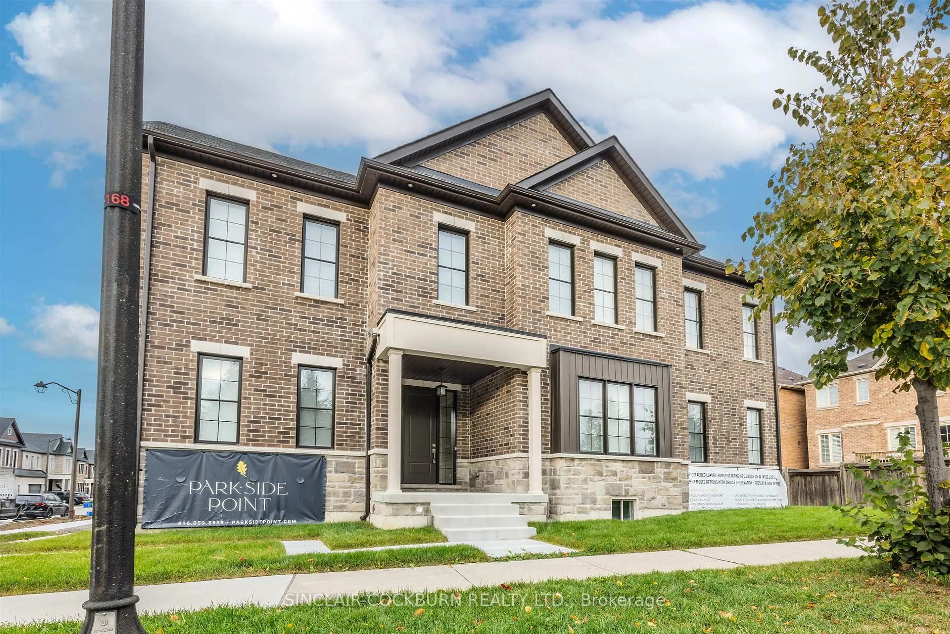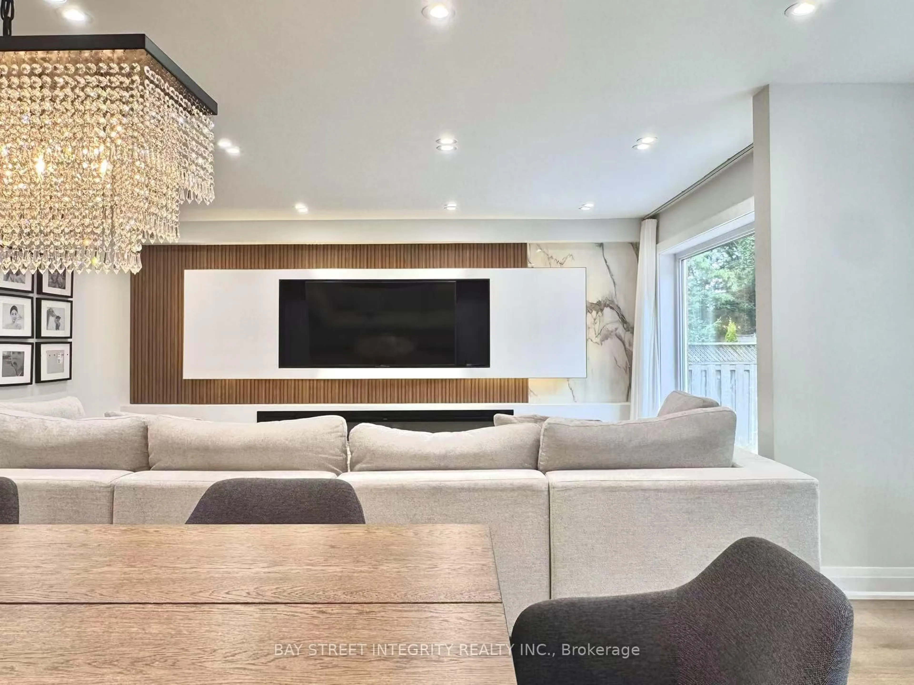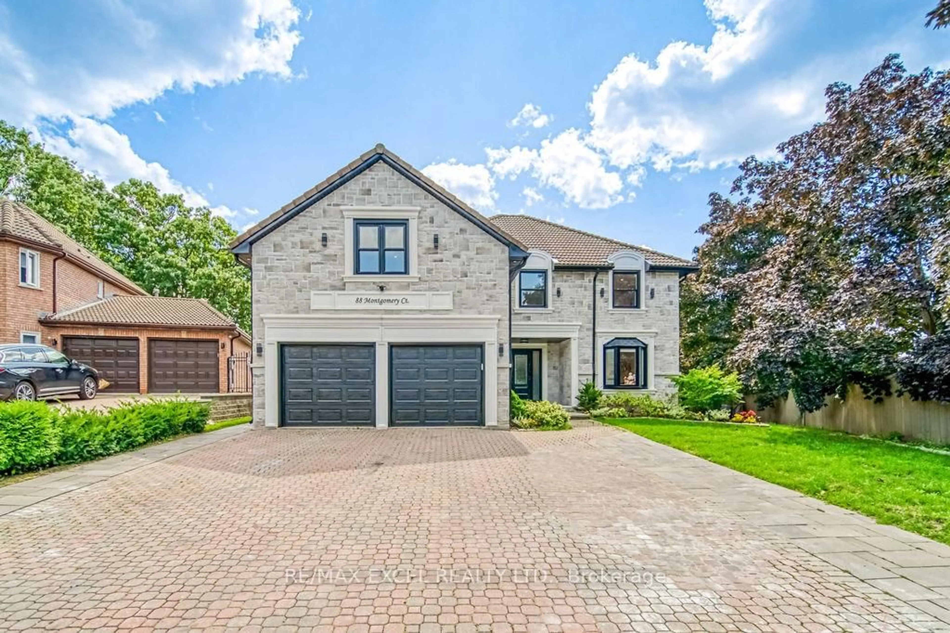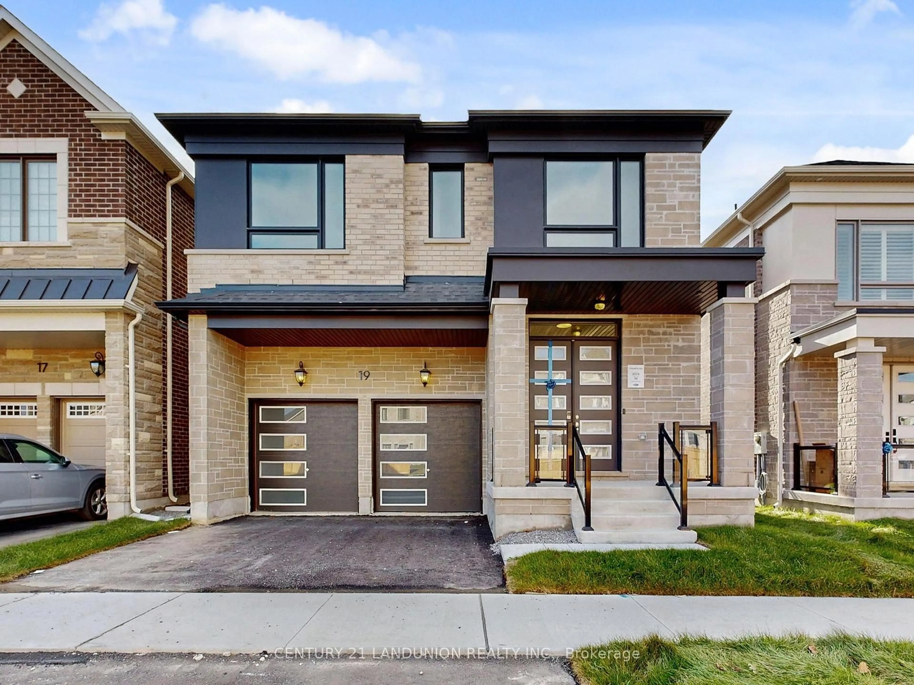Welcome to this stunning triple car garage detached home in the prestigious Cachet community of Markham. Beautifully renovated, this luxurious residence offers 5+2 bedrooms, 7 bathrooms, and approximately 5,403 sq. ft. of total living space, including a 1,377 sq. ft. professionally finished walk-out basement.Thoughtfully upgraded throughout, this home features 9-foot ceilings on the main floor, newly installed solid hardwood flooring on both main and second levels, and a grand solid wood staircase with custom wrought iron railings. The expansive chefs kitchen is equipped with a central island, premium marble countertops, and top-of-the-line stainless steel appliances.The designer-inspired family room showcases a cozy fireplace and ambient LED pot lights, creating a warm and modern atmosphere. The primary suite boasts a luxurious 6-piece spa-like ensuite and walk-in closet. Three spacious primary-style suites are located on the second floor.The walk-out basement offers two additional ensuite bedrooms, ideal for extended family or guests. Additional highlights include a brand-new double-door fiberglass entry, a large custom wooden deck, and a private backyard backing onto tranquil greenery with no rear neighbours. The exterior is completed with professionally landscaped front gardens and a stone-paved driveway.Situated in the top-ranking Pierre Elliott Trudeau High School and St. Augustine Catholic High School zones, with access to nearby public and Catholic schools.Move-in ready and designed for elegant living, this rare gem in one of Markhams most sought-after neighbourhoods offers unmatched space, style, and sophistication.
Inclusions: S/S: [Fridge, Gas Stove, Kitchen Exhaust Fan, Dishwasher], Washer, Dryer, All existing window blinds, All existing lighting fixtures.
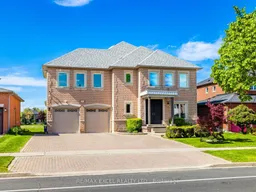 42
42

