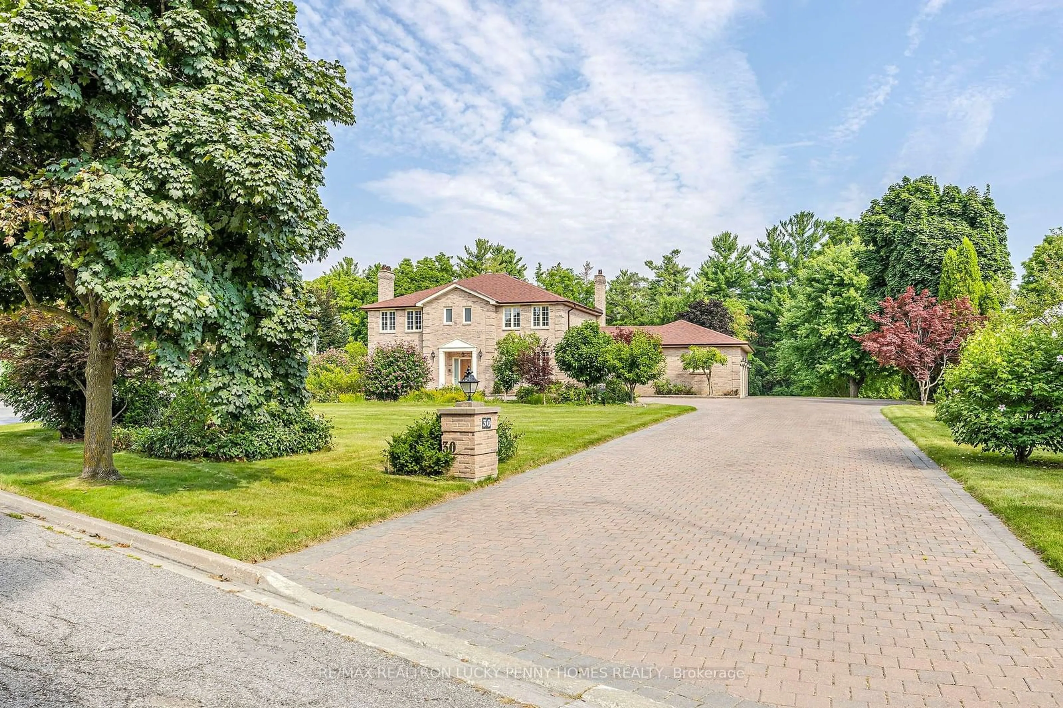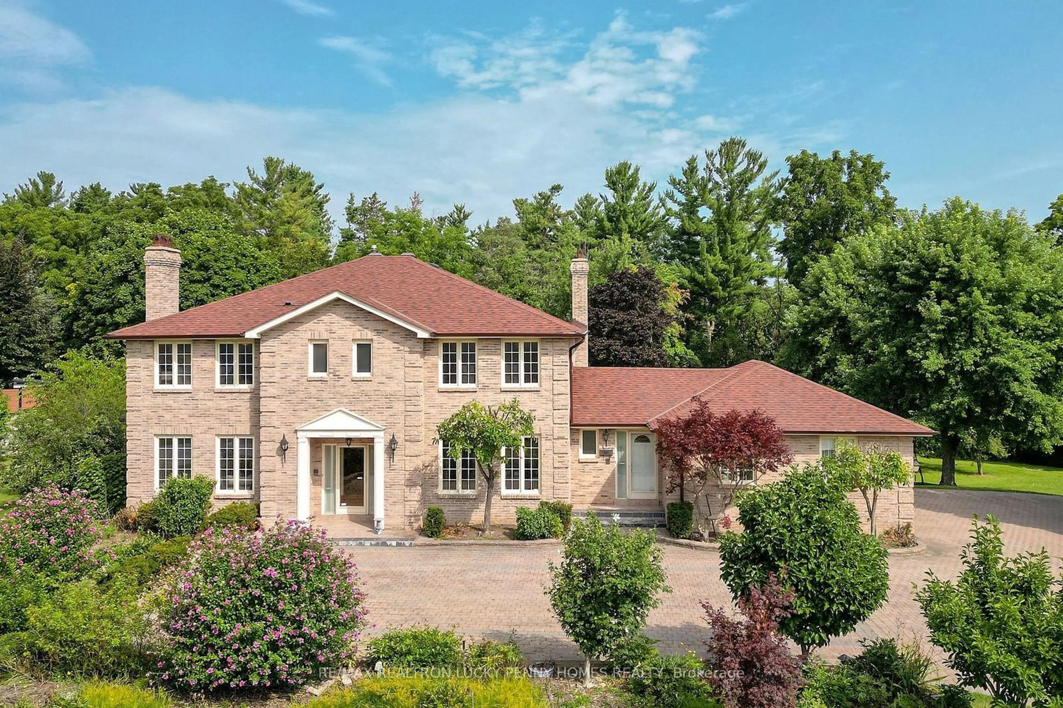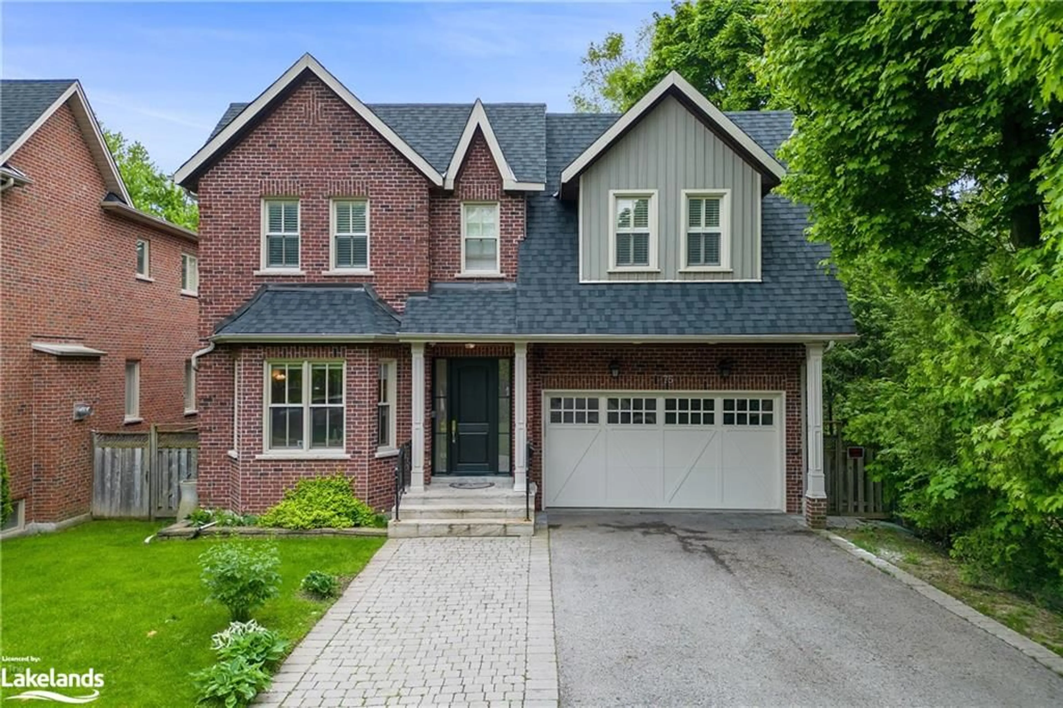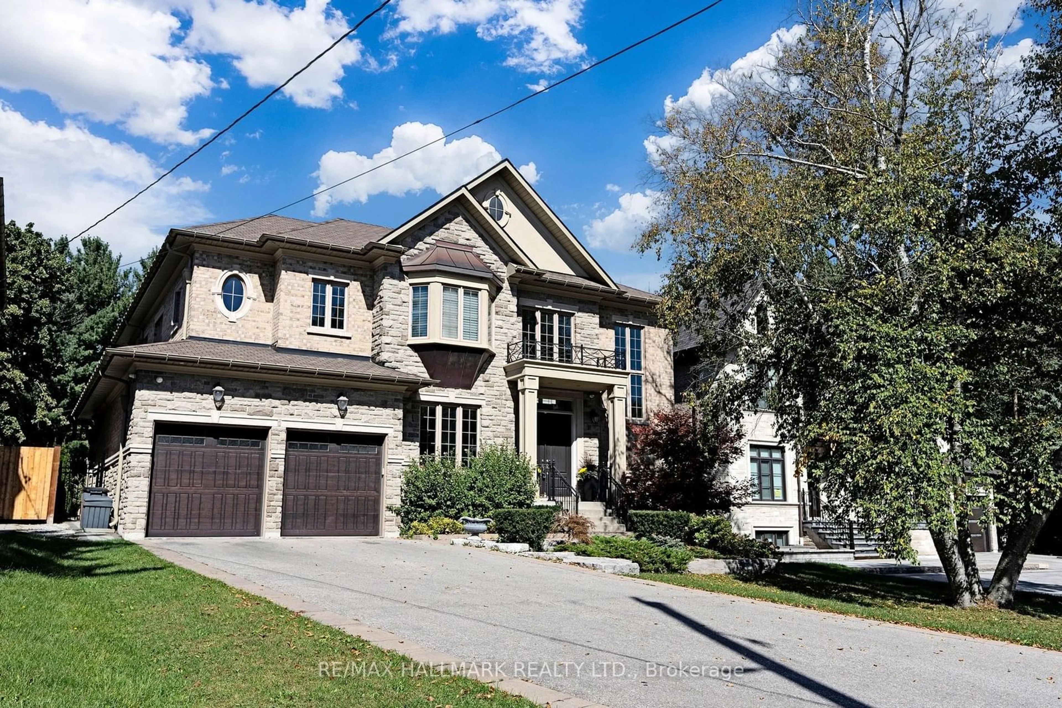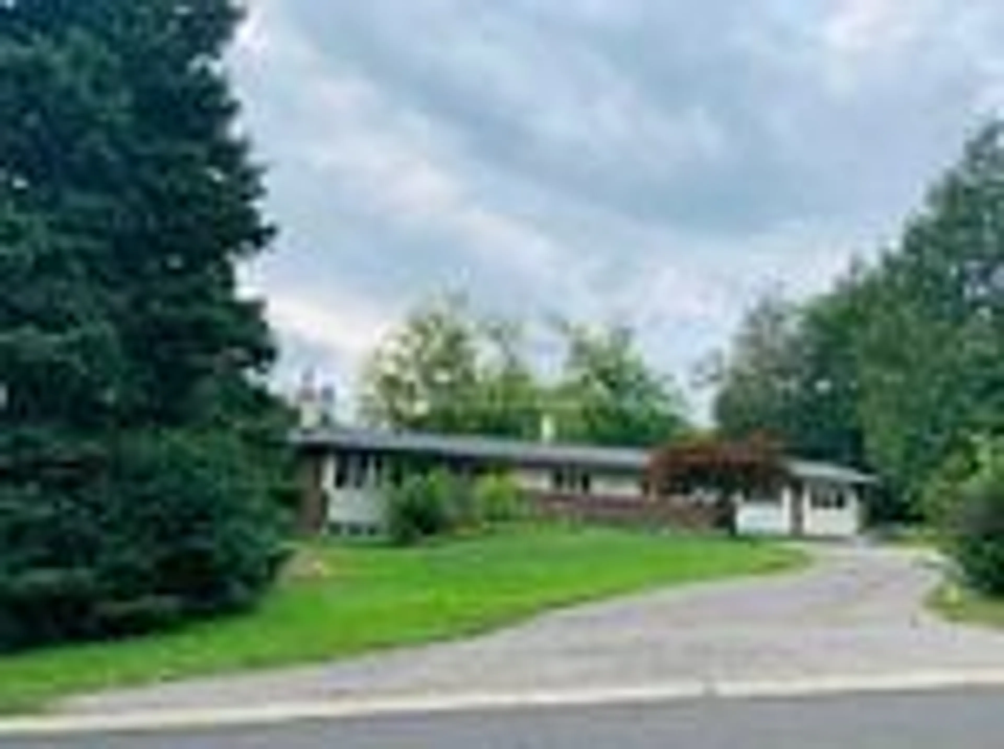30 Country Estates Dr, Markham, Ontario L6C 1A4
Contact us about this property
Highlights
Estimated ValueThis is the price Wahi expects this property to sell for.
The calculation is powered by our Instant Home Value Estimate, which uses current market and property price trends to estimate your home’s value with a 90% accuracy rate.Not available
Price/Sqft-
Est. Mortgage$21,387/mo
Tax Amount (2024)$15,412/yr
Days On Market73 days
Description
Country Living in the City! Don't miss this once-in-a-lifetime opportunity to own a grand estate nestled on a sprawling, serene lot of over 1 acre with table land and fully walkout basement, complete with a 3-car garage and private driveway, meticulously manicured with tree-lined surroundings in the highly sought-after Markham. Timelessness and sophistication define this estate, offering the perfect opportunity for a tasteful renovation that preserves the old-world charm of the current residence or serves as a blank canvas to create the home of your dreams. Meticulously maintained with hardwood flooring throughout, this home offers grand double-door entry and wonderfully functional layout making it perfect for family living! The charming formal dining room and living room featuring fireplace, flow seamlessly to delightful kitchen with spacious breakfast area, flooded with natural light and walk out to the deck overlooking the private, tree-lined rear gardens. The generous family room, also with a fireplace, provides additional access to the deck. A main floor office, adorned with elegant wallpaper and double French doors, adds a touch of sophistication. Four spacious and bright bedrooms on the second floor, including a generously sized primary suite with his-and-her closets and a spa-inspired 6-piece ensuite. The expansive lower level features fully walk out to the stunning backyard oasis, a 6-piece bathroom and generous recreation area, complete with fireplace and wet bar. Beyond the vast outdoor space and lush greenery, youll discover a view like no other.
Property Details
Interior
Features
Main Floor
Living
6.08 x 4.03Fireplace / Hardwood Floor / Crown Moulding
Dining
4.61 x 4.03Hardwood Floor / Crown Moulding / Bay Window
Family
5.71 x 4.01Fireplace / Hardwood Floor / W/O To Deck
Kitchen
4.24 x 4.01Tile Floor / Stainless Steel Appl / Centre Island
Exterior
Features
Parking
Garage spaces 3
Garage type Attached
Other parking spaces 9
Total parking spaces 12
Property History
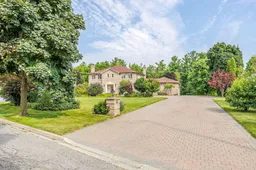 40
40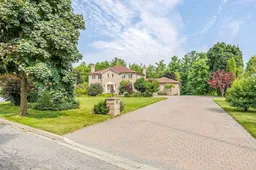 40
40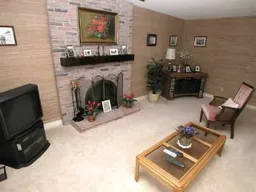 9
9Get up to 1% cashback when you buy your dream home with Wahi Cashback

A new way to buy a home that puts cash back in your pocket.
- Our in-house Realtors do more deals and bring that negotiating power into your corner
- We leverage technology to get you more insights, move faster and simplify the process
- Our digital business model means we pass the savings onto you, with up to 1% cashback on the purchase of your home
