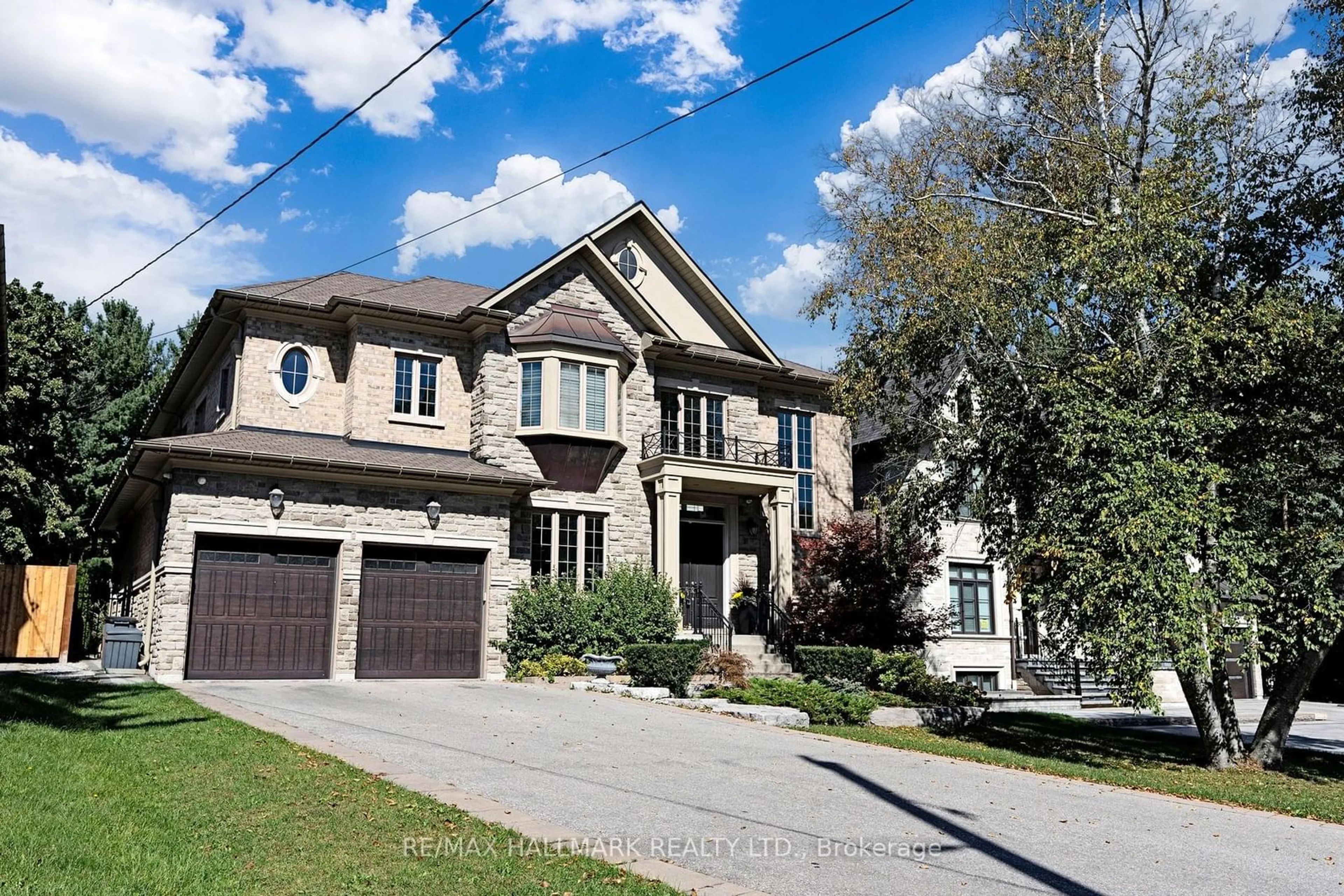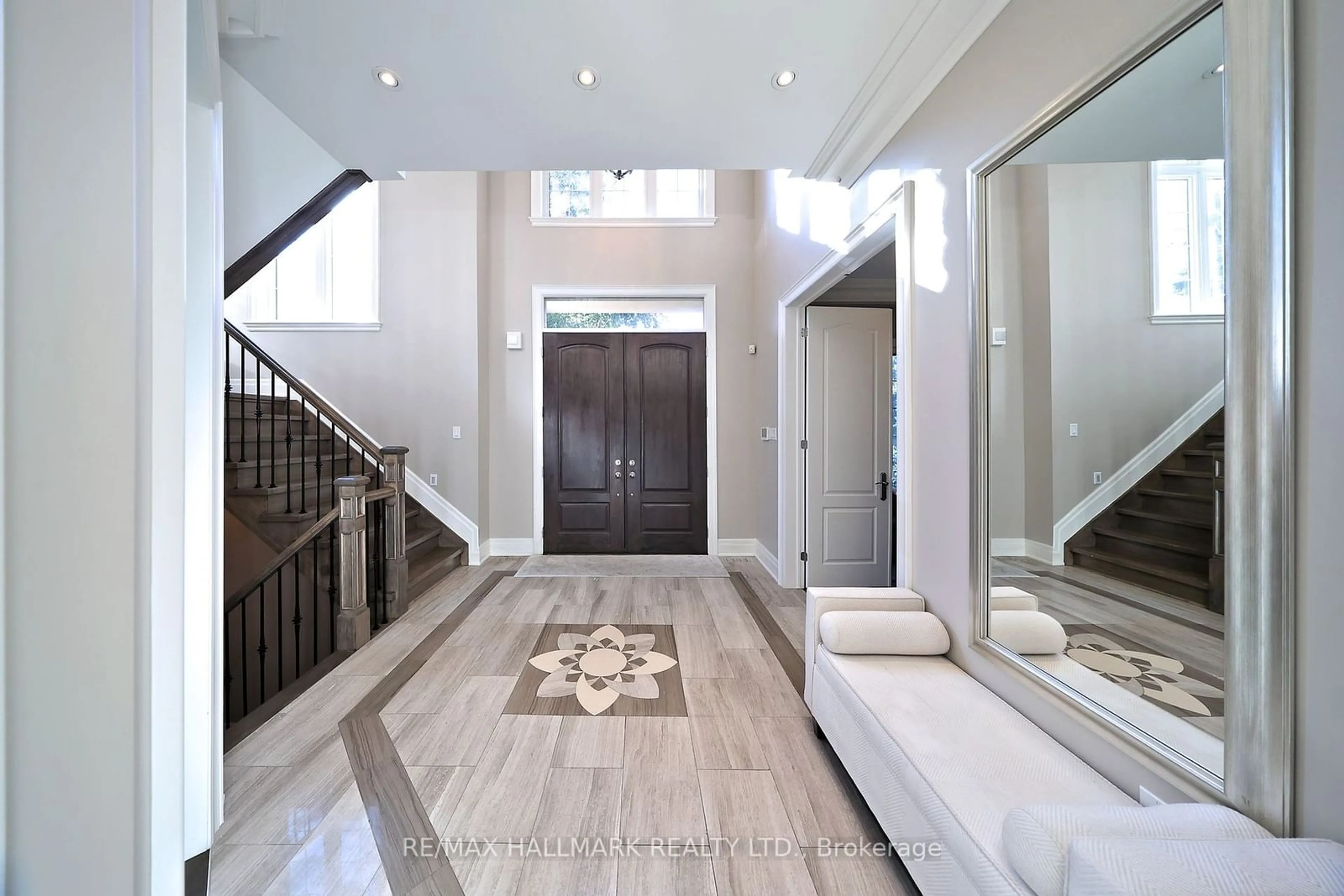46 Proctor Ave, Markham, Ontario L3T 1M5
Contact us about this property
Highlights
Estimated ValueThis is the price Wahi expects this property to sell for.
The calculation is powered by our Instant Home Value Estimate, which uses current market and property price trends to estimate your home’s value with a 90% accuracy rate.Not available
Price/Sqft$896/sqft
Est. Mortgage$15,846/mo
Tax Amount (2024)$16,154/yr
Days On Market44 days
Description
Welcome to your dream home! From the moment you enter the vaulted-ceiling foyer, filled with natural light, you'll feel a sense of warmth and elegance. The open-concept design flows into the living and dining rooms, featuring a sculpted coffered ceiling. The heart of the home is the stunning kitchen with top-tier appliances, connecting to the family room, creating the perfect space for relaxation and family time. Step outside to your resort-style backyard, complete with a cabana, fire pit, outdoor kitchen, and jacuzzi ideal for entertaining. Luxurious bedrooms all feature en-suite bathrooms, and the master boasts a spa-like retreat with a steam shower and soaking tub. A main-floor office/bedroom with an en-suite offers flexibility for guests or family members. The fully finished basement is an entertainment hub with a media room, games area, gym, and wet bar. Over $200,000 has been invested to create the remarkable backyard oasis and basement entertainment area, perfect for both everyday living and hosting.
Property Details
Interior
Features
Main Floor
Family
4.58 x 5.96Fireplace / Open Concept / Hardwood Floor
Br
4.25 x 3.50Ensuite Bath / Hardwood Floor / B/I Closet
Breakfast
5.18 x 3.60W/O To Deck / Hardwood Floor / Pot Lights
Dining
4.55 x 4.14Coffered Ceiling / Combined W/Living / Hardwood Floor
Exterior
Features
Parking
Garage spaces 3
Garage type Built-In
Other parking spaces 8
Total parking spaces 11
Property History
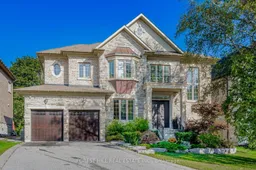 38
38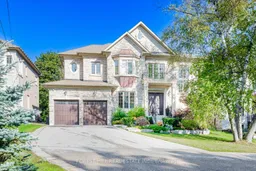 38
38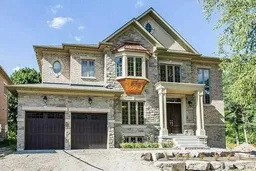 20
20Get up to 1% cashback when you buy your dream home with Wahi Cashback

A new way to buy a home that puts cash back in your pocket.
- Our in-house Realtors do more deals and bring that negotiating power into your corner
- We leverage technology to get you more insights, move faster and simplify the process
- Our digital business model means we pass the savings onto you, with up to 1% cashback on the purchase of your home
