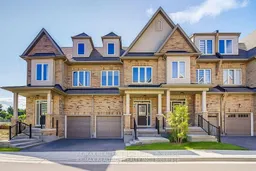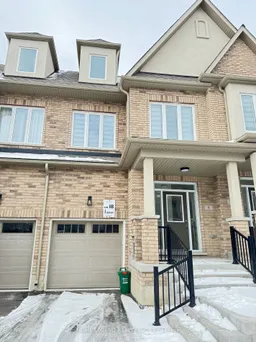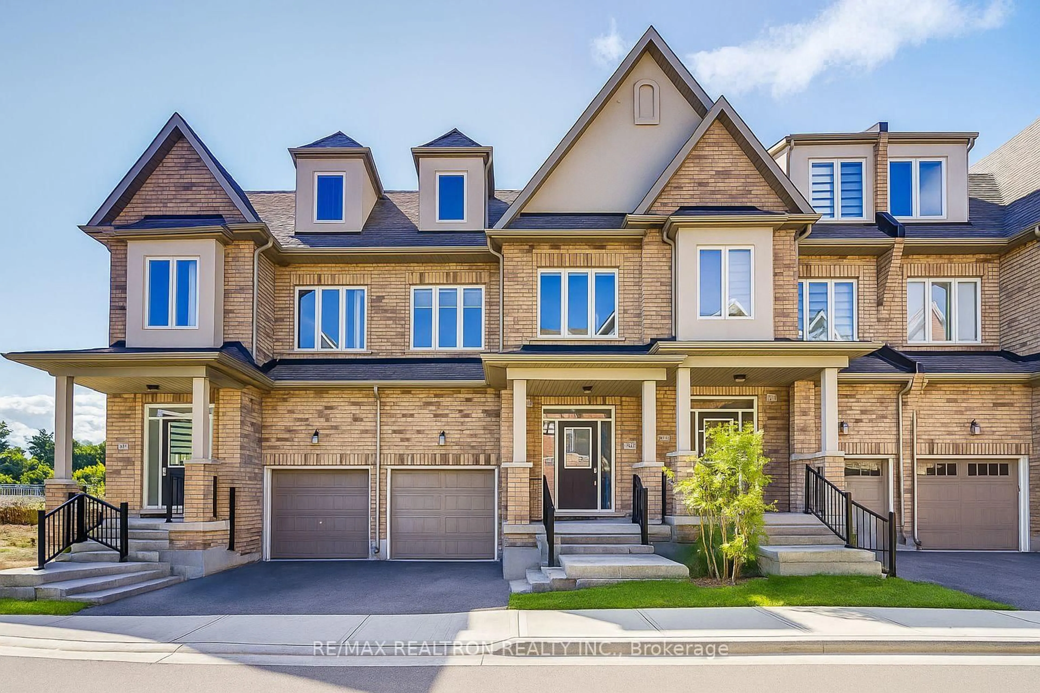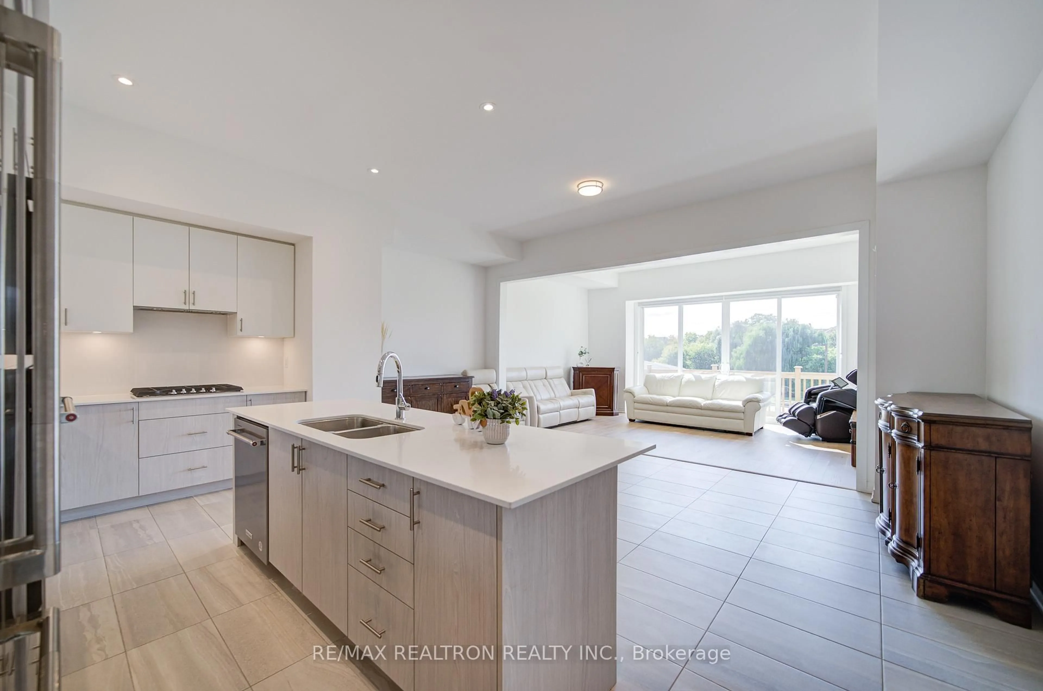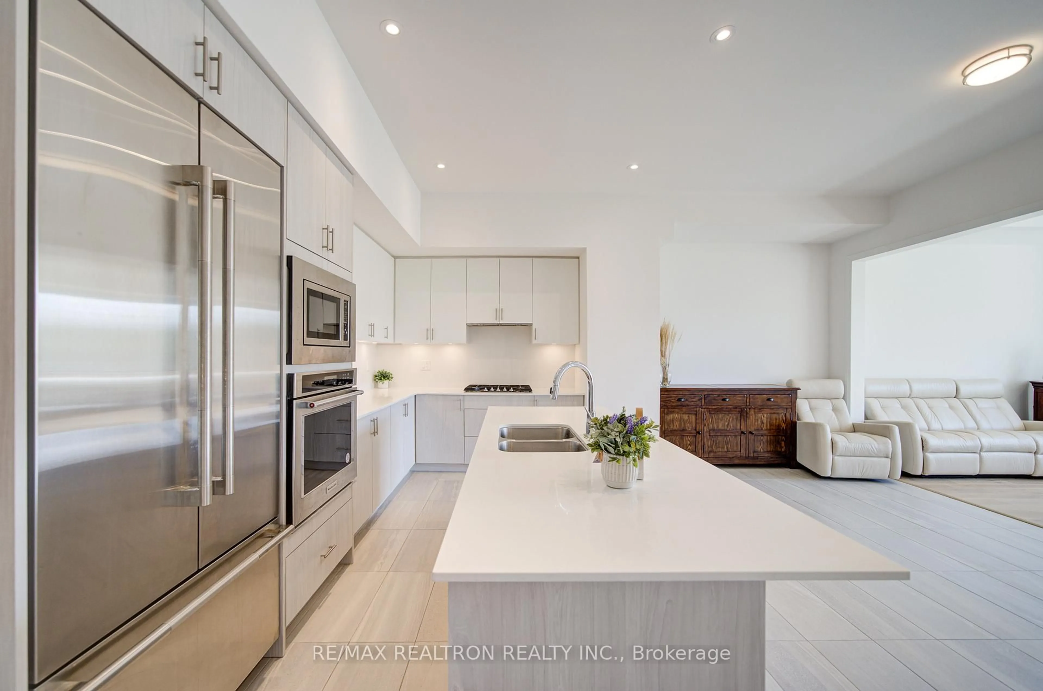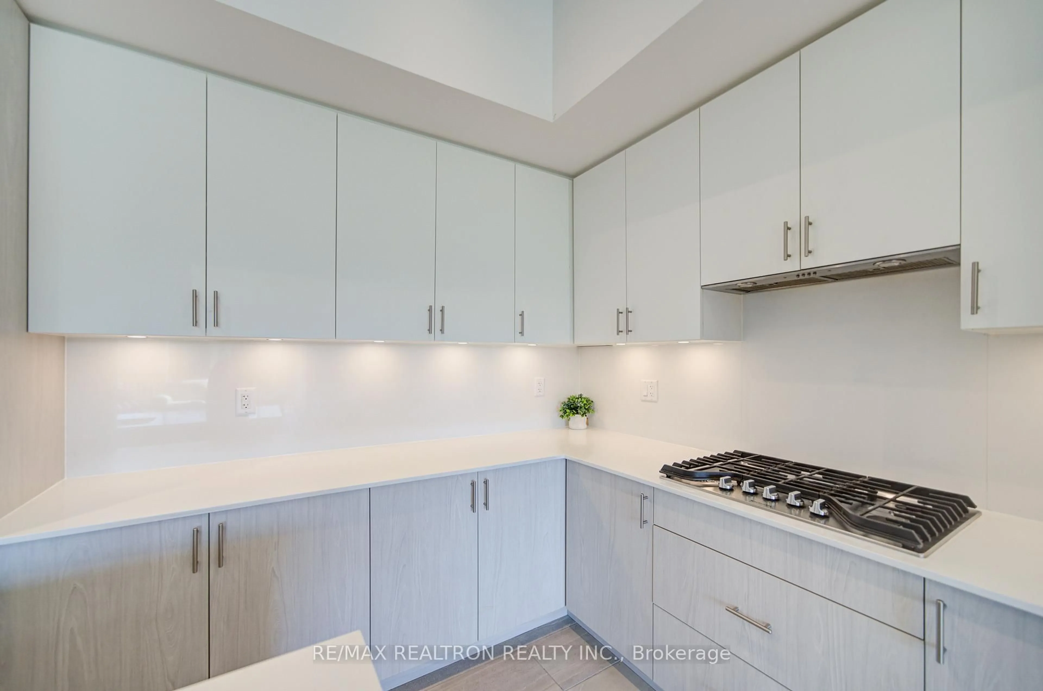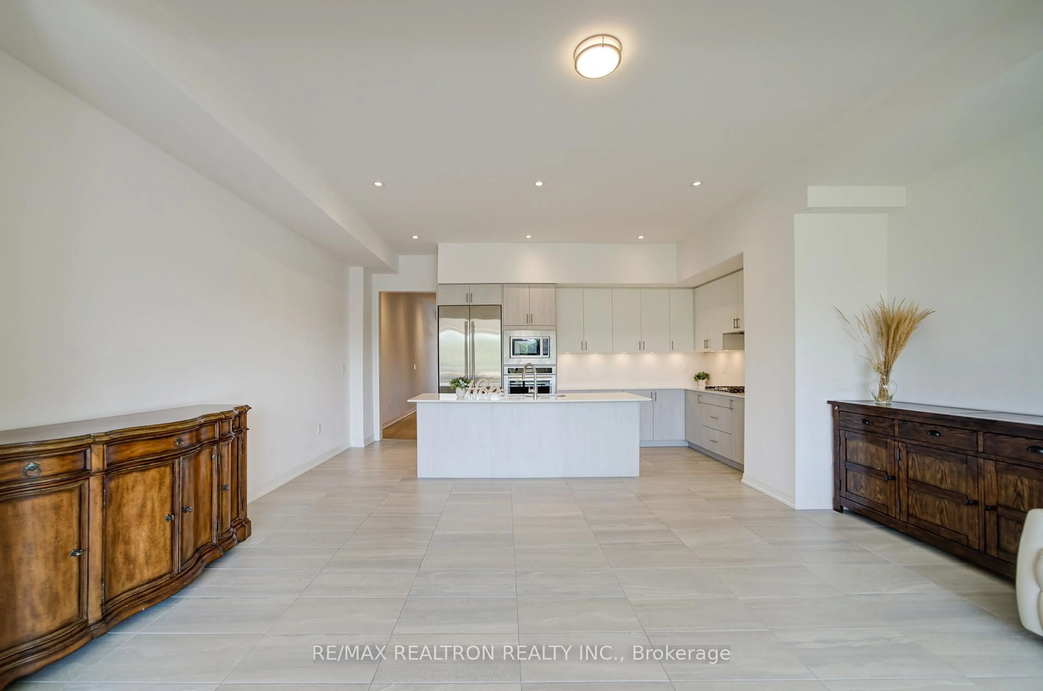8 Yans Way, Markham, Ontario L3R 0J8
Contact us about this property
Highlights
Estimated valueThis is the price Wahi expects this property to sell for.
The calculation is powered by our Instant Home Value Estimate, which uses current market and property price trends to estimate your home’s value with a 90% accuracy rate.Not available
Price/Sqft$620/sqft
Monthly cost
Open Calculator

Curious about what homes are selling for in this area?
Get a report on comparable homes with helpful insights and trends.
+1
Properties sold*
$1.3M
Median sold price*
*Based on last 30 days
Description
Luxury Living in Prestigious Buttonville Hamlet! Rare 4+1 Bedroom, 5 Bathroom Executive Townhome With Walk-Out Basement To A Private Backyard Oasis. Closing to 4000 Sqft Of Finished Luxury (2948+808), Featuring 10 Ft Ceilings On Main & 9 Ft On Upper Levels.This Designer Home Showcases 2 Master Suites + Private Elevator Perfect For Multi-Generational Families. Sun-Filled Open Concept Living & Dining With Floor-To-Ceiling Windows, Engineered Hardwood Floors & Direct Walkout To A Scenic Yard. Gourmet Chefs Kitchen W/ High-End Built-In Appliances, Gas Cooktop, Quartz Counters & Custom Cabinetry.Builder Upgrades Throughout: Custom Iron Pickets With Oak Stairs, Elegant Finishes, Direct Garage Access. Fully Finished Basement With Rec Room, Bedroom & 3-Pc Bath.Prime Location Just Minutes To Hwy 404/407, Top Ranking Schools (St. Augustine Catholic H.S. & St. Justin Martyr Catholic Elementary School&Unionville H.S.), Unionville Main St, GO Station, T&T, Parks, Restaurants & All Amenities.This Home Is The Perfect Blend Of Luxury, Functionality & Location Dont Miss This Rare Opportunity!
Property Details
Interior
Features
Main Floor
Mudroom
1.0 x 1.0Great Rm
5.73 x 3.66Open Concept / W/O To Deck / hardwood floor
Dining
5.73 x 3.23Combined W/Great Rm / Ceramic Floor / Combined W/Kitchen
Kitchen
5.73 x 2.53Centre Island / Quartz Counter
Exterior
Features
Parking
Garage spaces 1
Garage type Built-In
Other parking spaces 1
Total parking spaces 2
Property History

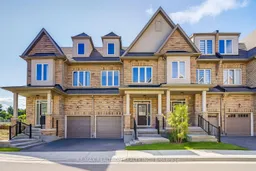 37
37