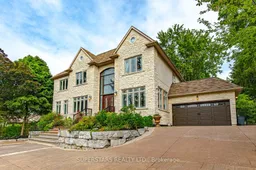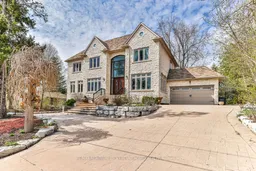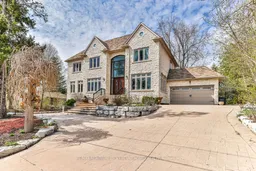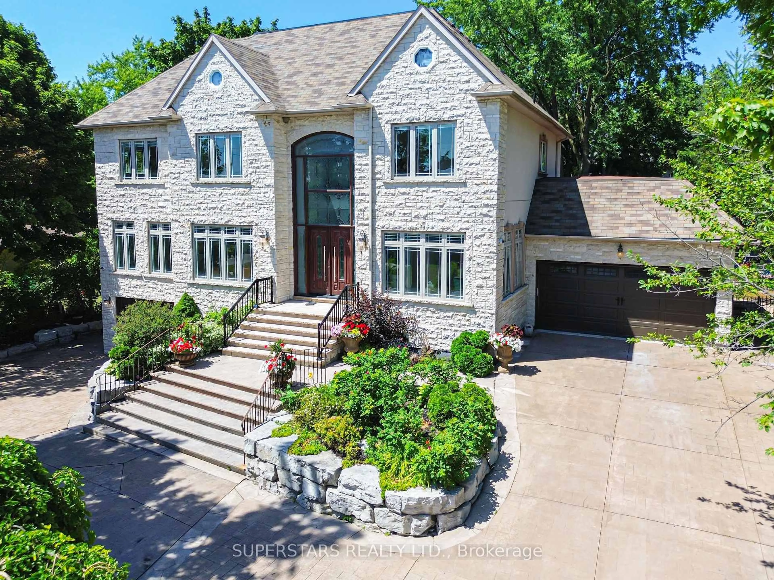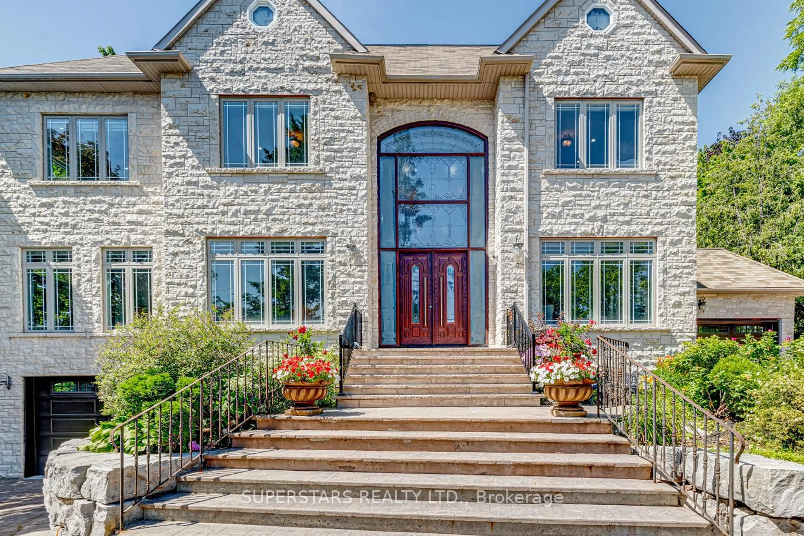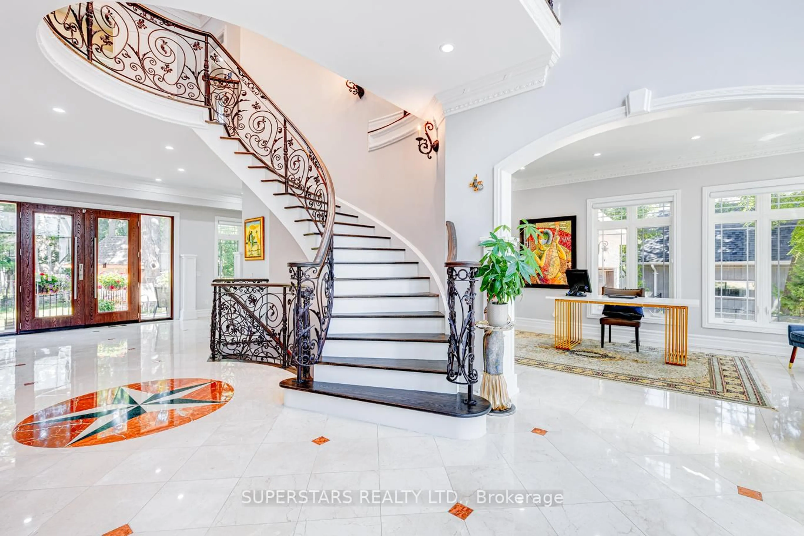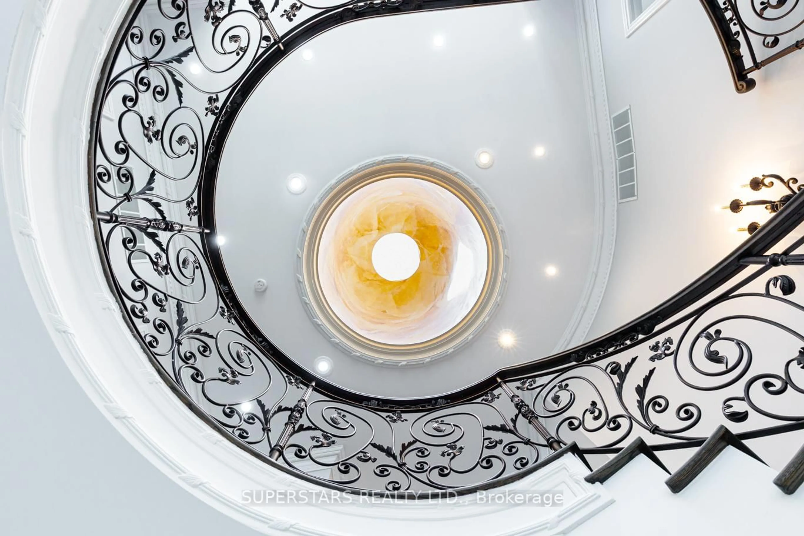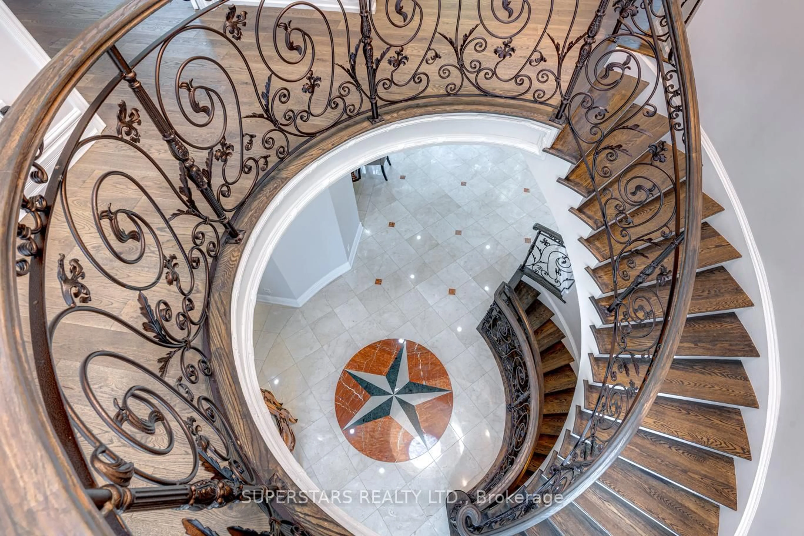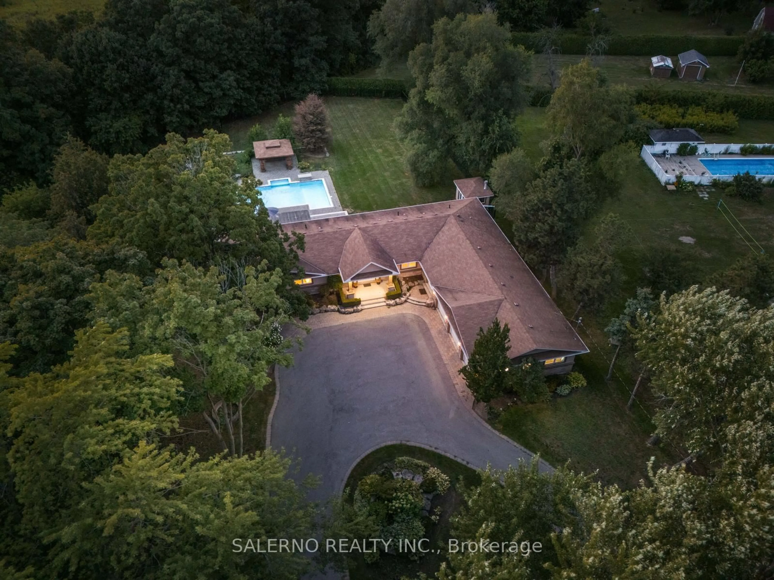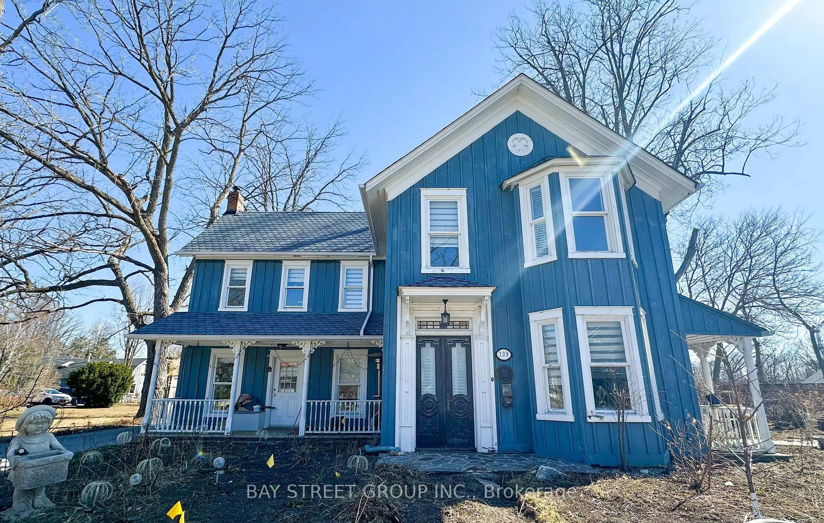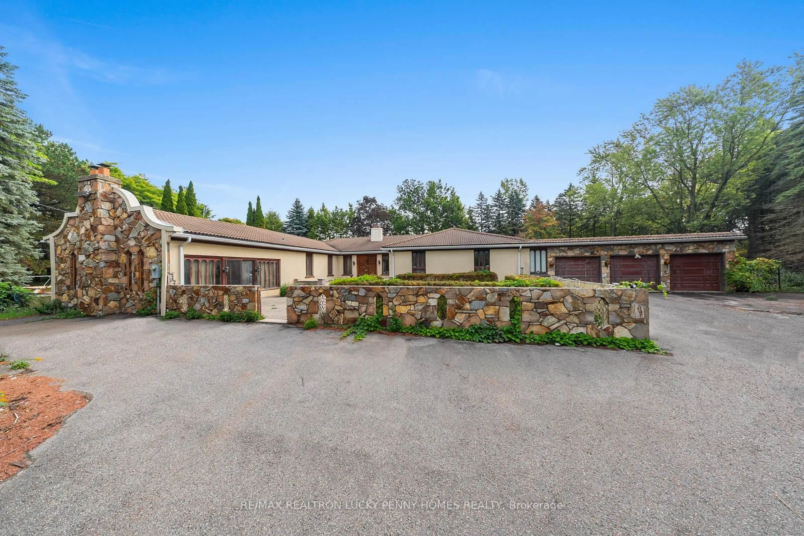43 Hughson Dr, Markham, Ontario L3R 2T7
Contact us about this property
Highlights
Estimated valueThis is the price Wahi expects this property to sell for.
The calculation is powered by our Instant Home Value Estimate, which uses current market and property price trends to estimate your home’s value with a 90% accuracy rate.Not available
Price/Sqft$971/sqft
Monthly cost
Open Calculator

Curious about what homes are selling for in this area?
Get a report on comparable homes with helpful insights and trends.
+1
Properties sold*
$1.7M
Median sold price*
*Based on last 30 days
Description
Rarely Found Custom-built 3 Car Garage Detached Home Located On A Large Lot With 109 X 190.08ft In The Heart Of Markham. Luxurious Stone Front With Circular Driveway, French Door With 2-storey Foyer. 10ft Ceiling On Main, 9ft On 2nd Floor. Top-notch Finishes, Extra Large Windows, Upgraded Flooring, Circular Staircase With Custom Iron Pickets, Crown Moulding, Smooth Ceiling, Pot Lights & Upgraded Light Fixtures. Gourmet Kitchen With Built-in Stainless Steel Appliances, Centre Island With Breakfast Bar. Stylish Skylight. 4 Spacious Bedrooms & 3 Bathrooms On 2nd Floor. Huge Master With 10ft Ceiling, Juliet Balcony Overlook Backyard, Fireplace, 6pc Ensuite And Walk-in Closet. Finished Basement With Walk-up To Backyard, Large Kitchen, Bedroom, 4pc Bath & Rough-in Laundry. New Pool Equipment(2024). Paradisal Backyard With Concrete Porch, Beautiful Landscaping With Pool, Providing A Perfect Space For Relaxation And Entertainment. Top Ranking Buttonville Public School, Unionville High School, St. Justin Martyr Catholic Elementary School & St. Augustine Catholic High School. Walking Distance To First Markham Place. Minutes To Hwy 404/407, Shops, Restaurants, Park, Schools...
Property Details
Interior
Features
2nd Floor
Primary
6.6 x 5.16 Pc Ensuite / W/I Closet / Juliette Balcony
2nd Br
4.1 x 4.1hardwood floor / 4 Pc Ensuite / W/I Closet
4th Br
4.1 x 3.8hardwood floor / Semi Ensuite / Double Closet
3rd Br
4.1 x 3.6hardwood floor / Semi Ensuite / Double Closet
Exterior
Features
Parking
Garage spaces 3
Garage type Attached
Other parking spaces 14
Total parking spaces 17
Property History
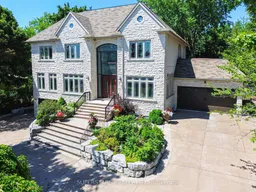 48
48