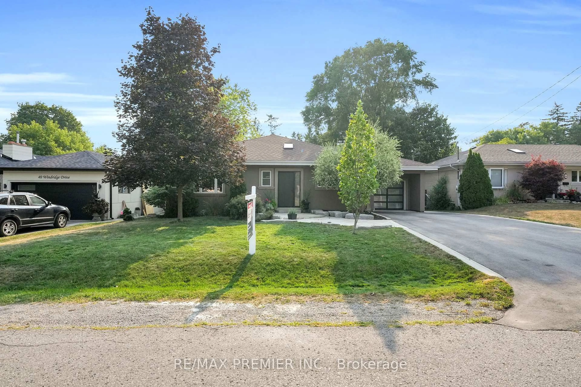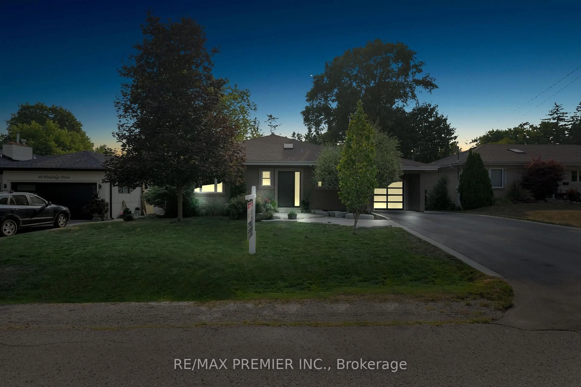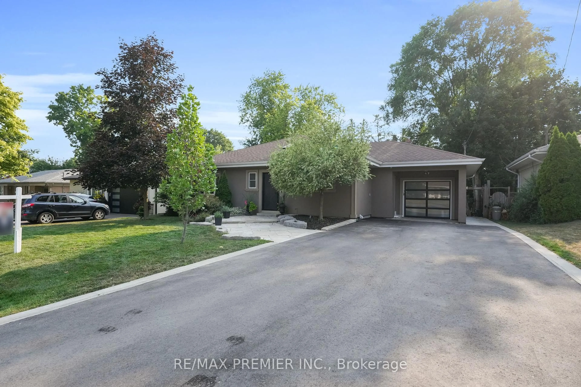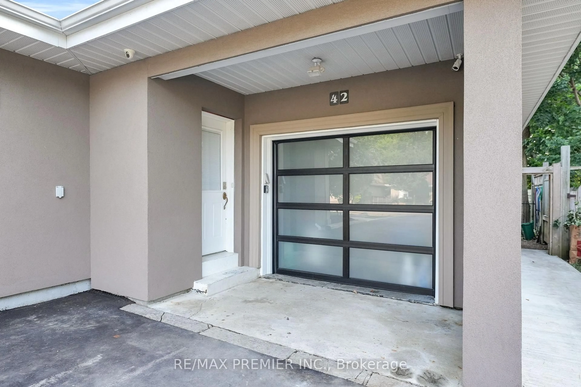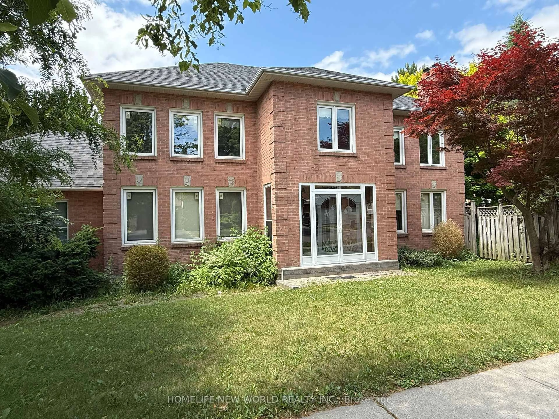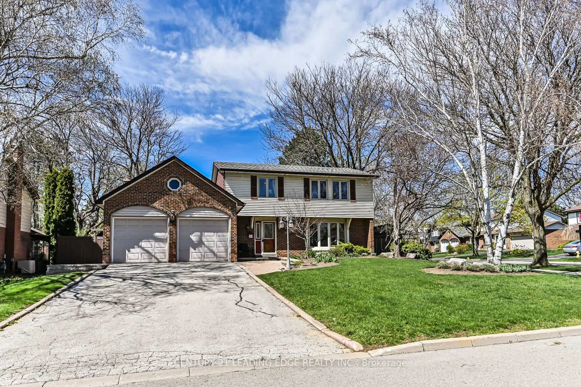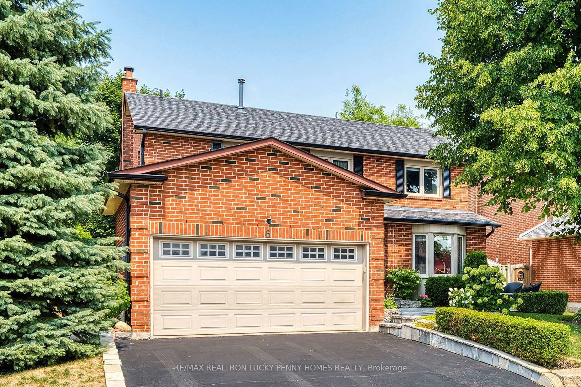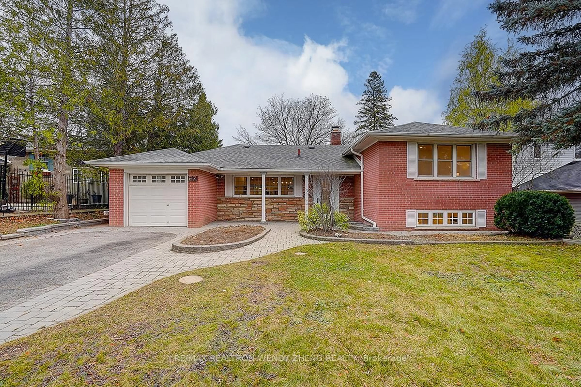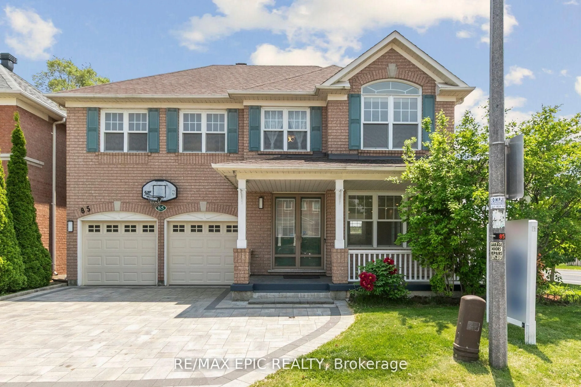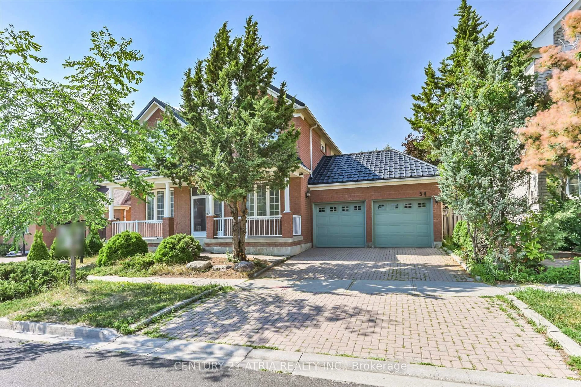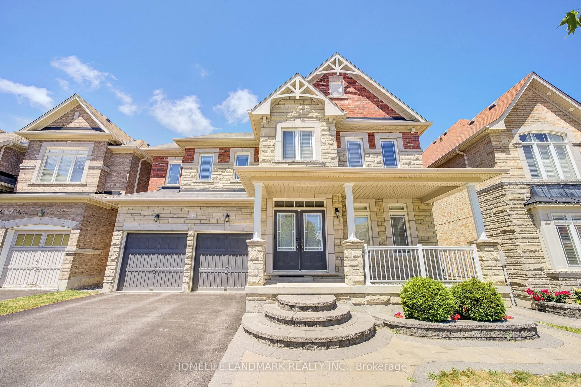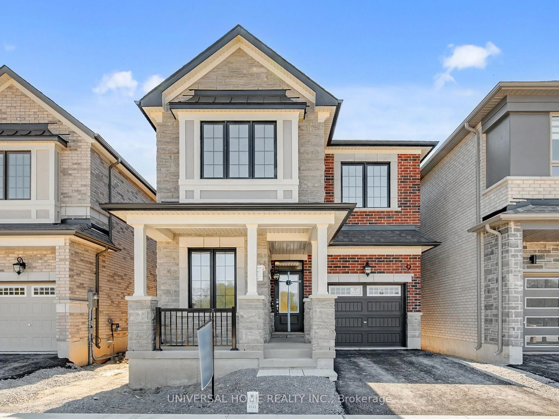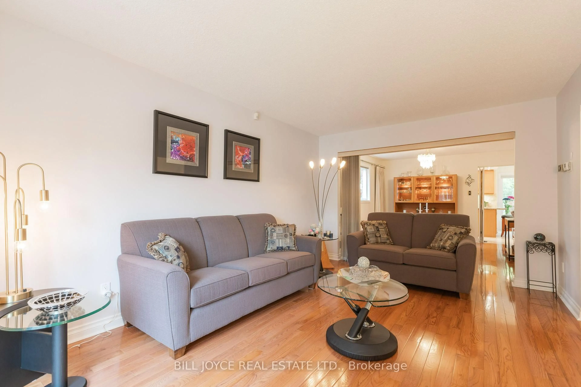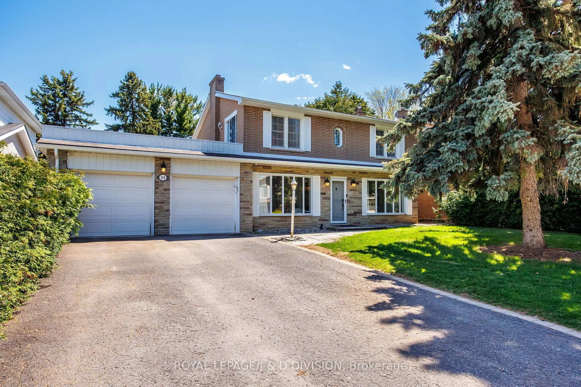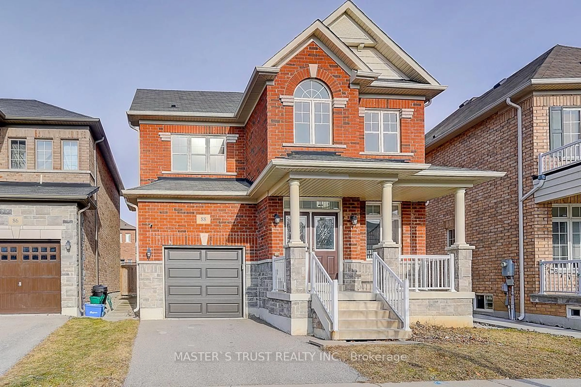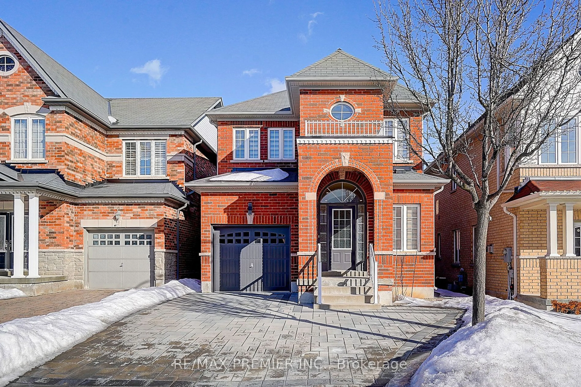42 Windridge Dr, Markham, Ontario L3P 1V1
Contact us about this property
Highlights
Estimated valueThis is the price Wahi expects this property to sell for.
The calculation is powered by our Instant Home Value Estimate, which uses current market and property price trends to estimate your home’s value with a 90% accuracy rate.Not available
Price/Sqft$991/sqft
Monthly cost
Open Calculator

Curious about what homes are selling for in this area?
Get a report on comparable homes with helpful insights and trends.
*Based on last 30 days
Description
Welcome to 42 Windridge Dr in the heart of Markhams sought-after Bullock community! This beautifully maintained 3+1 bed, 3 bath bungalow sits on an impressive 64 x 156 ft lot surrounded by custom homes. Featuring a bright open-concept layout with hardwood floors, updated kitchen stainless steel appliances with granite counters & skylight, cozy family room with fireplace & walkout to a covered deck. The spacious primary retreat includes a sitting area, while the finished basement offers a large rec room, additional bedroom & ample storage. Enjoy a private backyard with pool size lot, jacuzzi & mature treesperfect for entertaining or relaxing. Close to top-rated schools, Markville Mall, GO Transit, Hwy 7/407 & more. A rare opportunity in an established neighbourhood!
Property Details
Interior
Features
Main Floor
Family
6.2 x 3.96Fireplace / hardwood floor / W/O To Deck
Kitchen
3.56 x 3.58Quartz Counter / Stainless Steel Appl / Skylight
Dining
3.56 x 3.68Tile Floor / Ceiling Fan / Open Concept
Primary
6.18 x 4.17hardwood floor / Closet / Ceiling Fan
Exterior
Features
Parking
Garage spaces 1
Garage type Attached
Other parking spaces 5
Total parking spaces 6
Property History
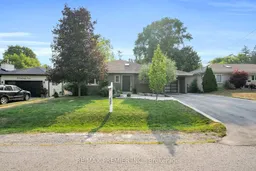 50
50

