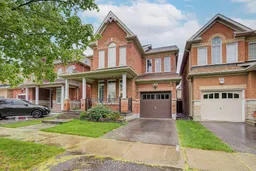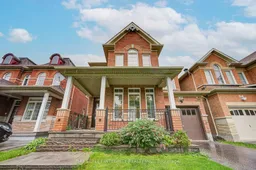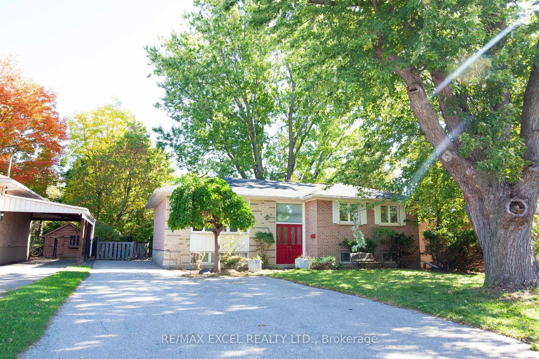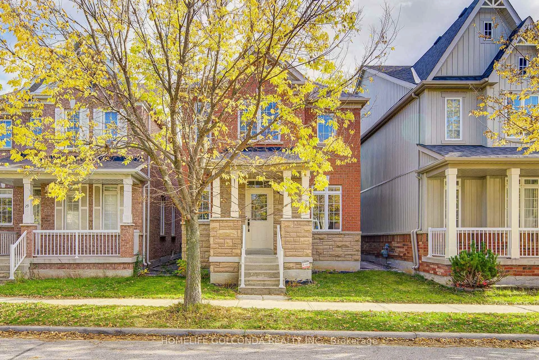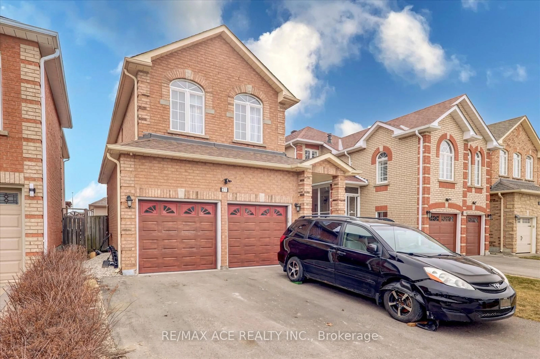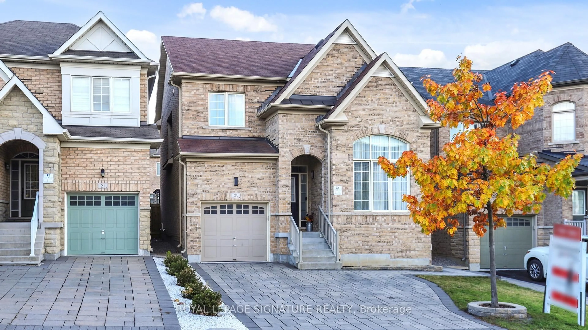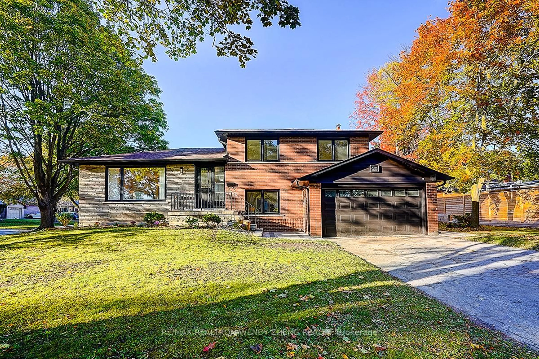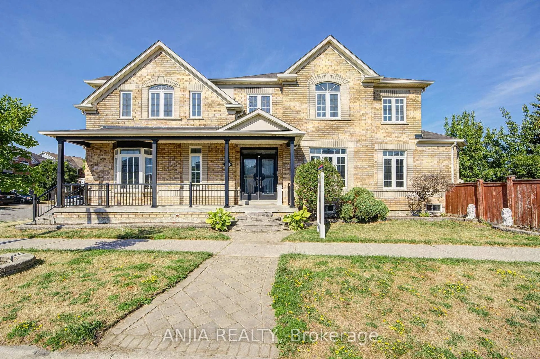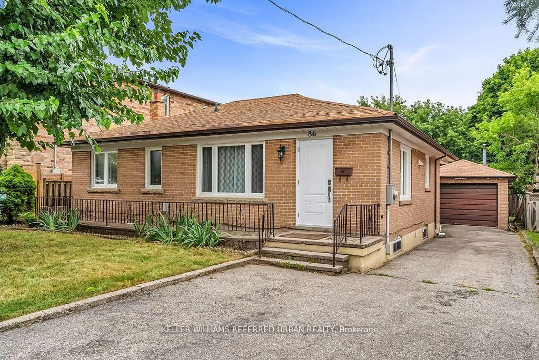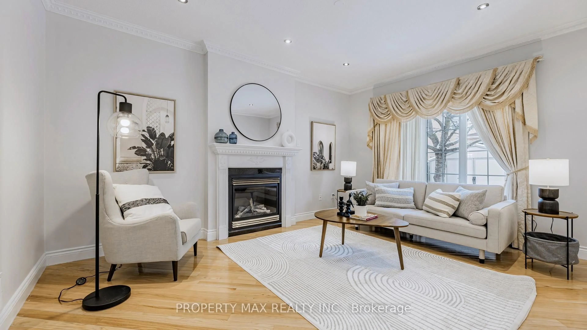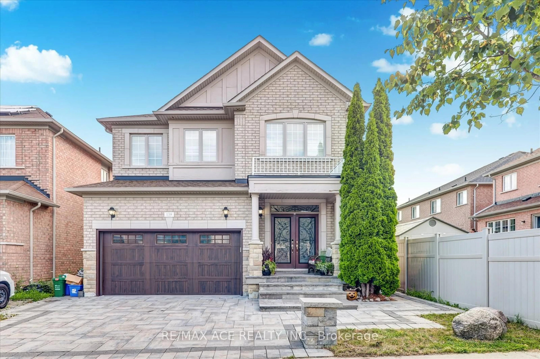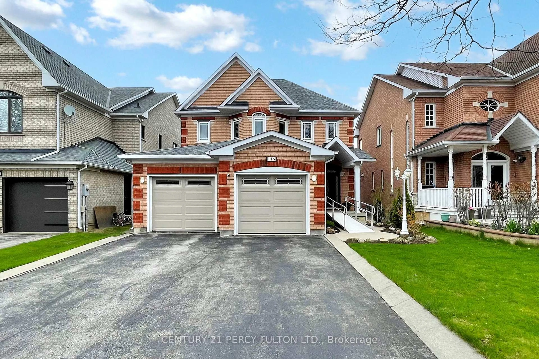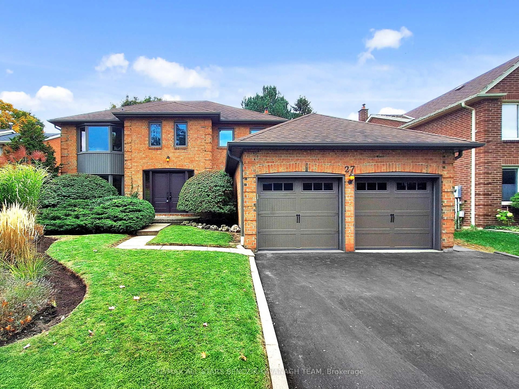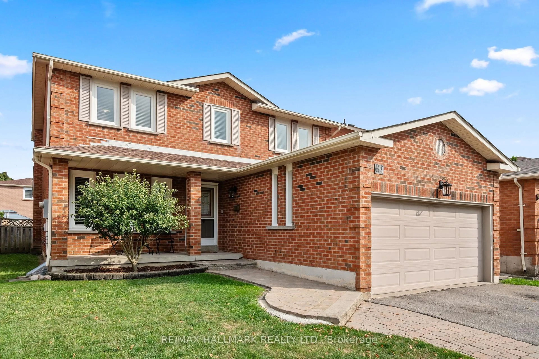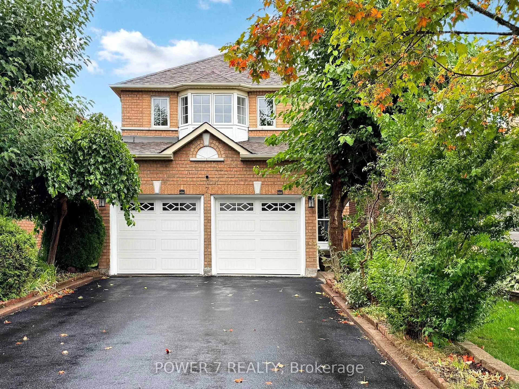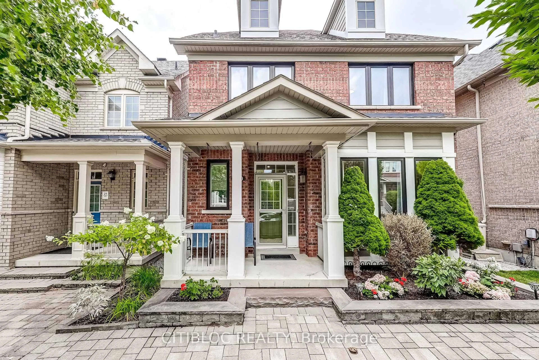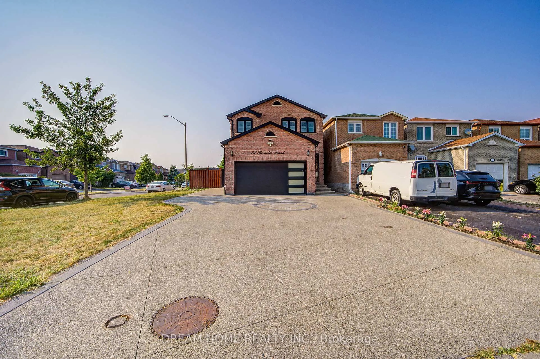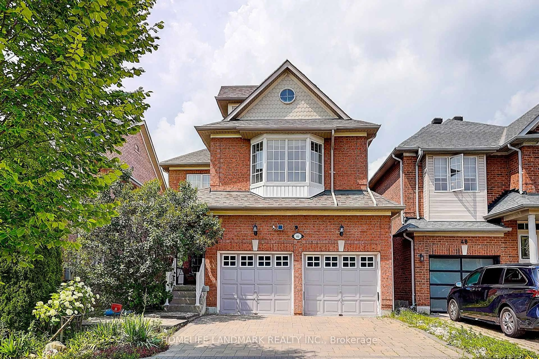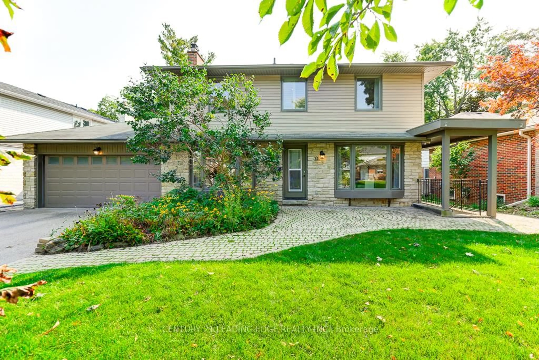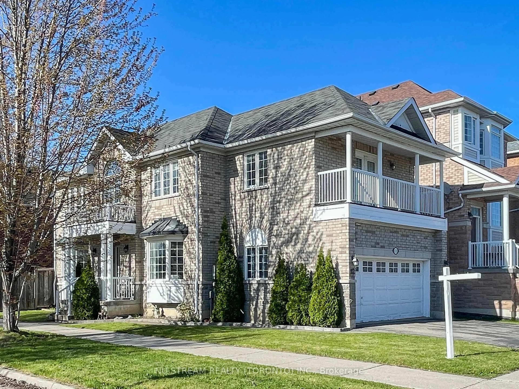Welcome to 39 Forestbrook Drive, a beautifully renovated 4+1 bedroom detached home nestled in the heart of the highly sought-after Box Grove community. Tastefully upgraded and meticulously maintained, this home offers over 2,800 sqft of living space (2,117 sqft above grade + 700 sqft finished basement), providing the perfect blend of luxury, comfort, and convenience for everyday living. Step inside to an open-concept layout filled with natural light, featuring 9' smooth ceilings, gleaming hardwood floors, and an inviting ambiance throughout. The gourmet kitchen is every chefs dream, complete with custom extended cabinetry, quartz countertops, a central island, and a gas stove. It also includes an upgraded water softener, water purifier, and tankless water heater system (installed in 2021), offering clean, efficient, and eco-friendly living year-round. The adjacent family room offers a cozy gas fireplace, perfect for relaxing or entertaining. Upstairs, you will find 4 spacious bedrooms plus a functional office, ideal for working from home. The professionally finished basement includes a modern kitchen, pot lights, and a potential nanny/in-law suite, complete with quality subflooring under laminate. Located in a family-oriented neighborhood, just minutes from top-ranked schools, parks, shopping, and transit. A rare opportunity to own a home that truly has it all luxury, function, and peace of mind. A must-see!
Inclusions: Water Softer(2021), Tankless Water Heater(2021), Water Purifier(2021), S/S Fridge/Gas Stove/B/I Dishwasher/Hood Fan, Clothes Washer & Dryer, (Bsmnt S/S Appl: Cooktop, Hood Fan, Dishwasher, Fridge), A/C, Furnace, All Elfs, All Window Coverings, Gdo & Remote, Cvc & Attachments.
