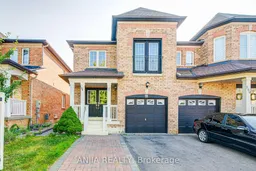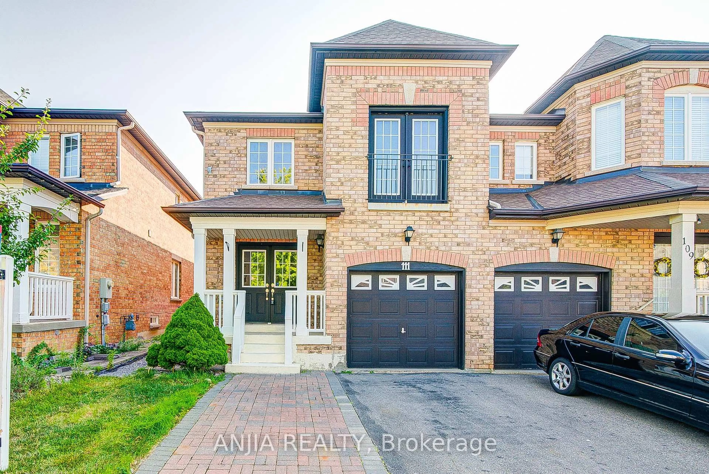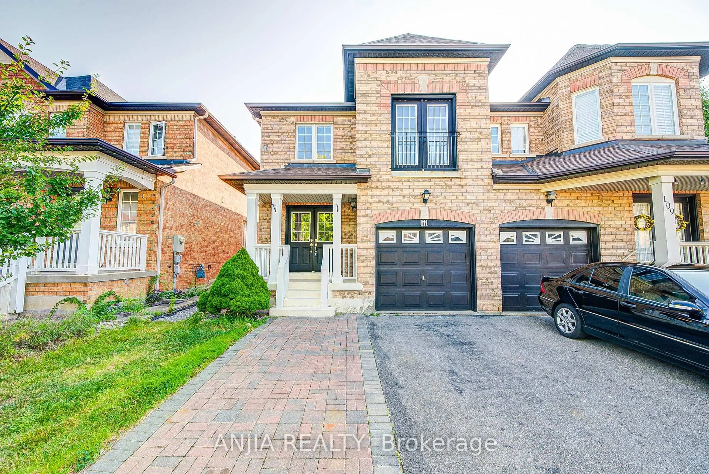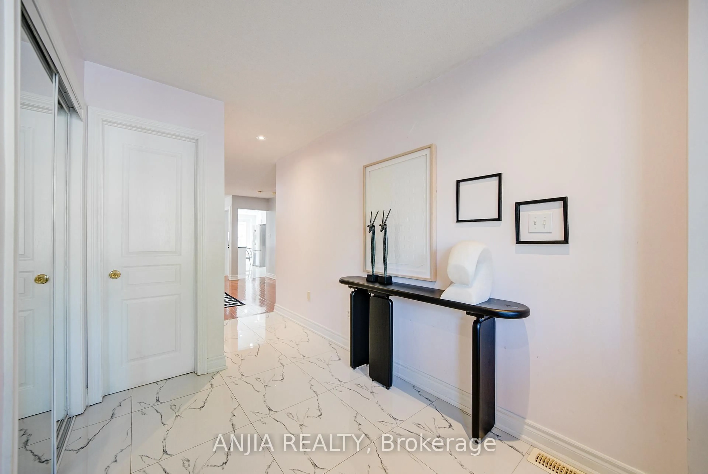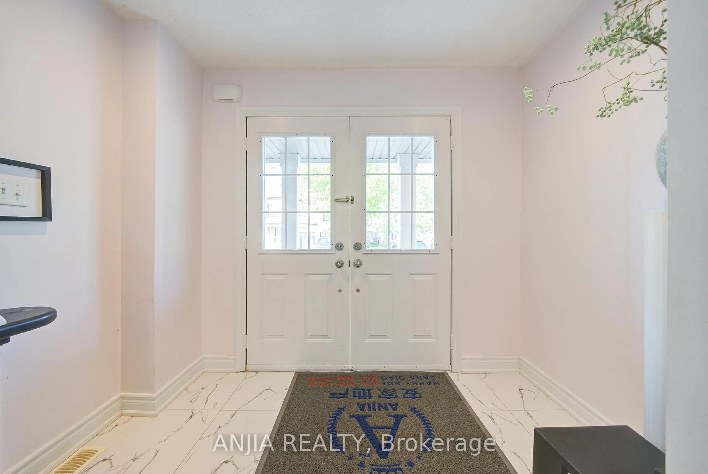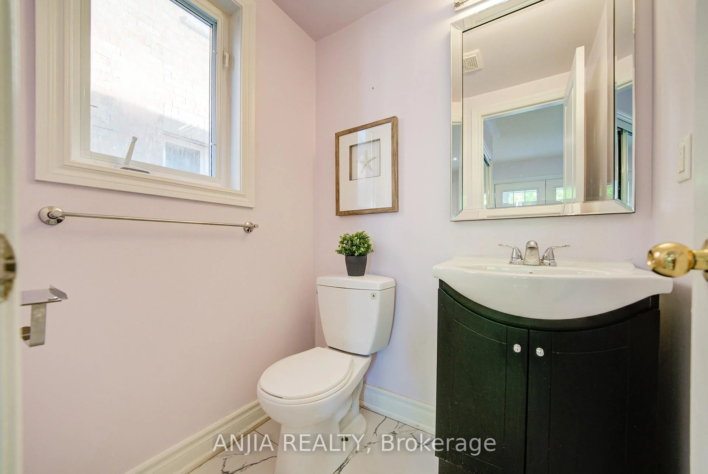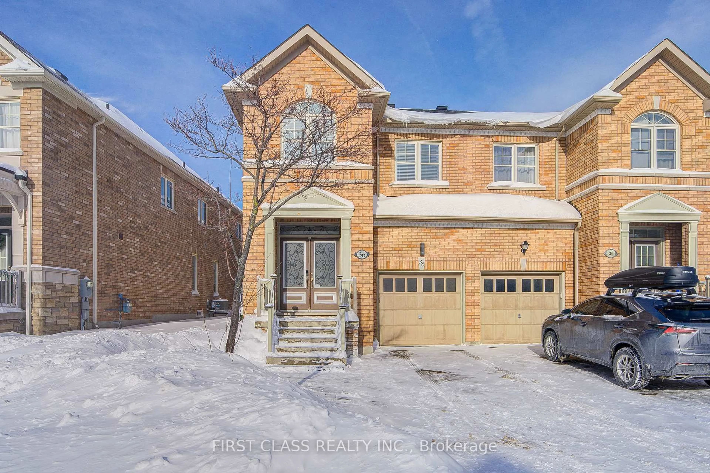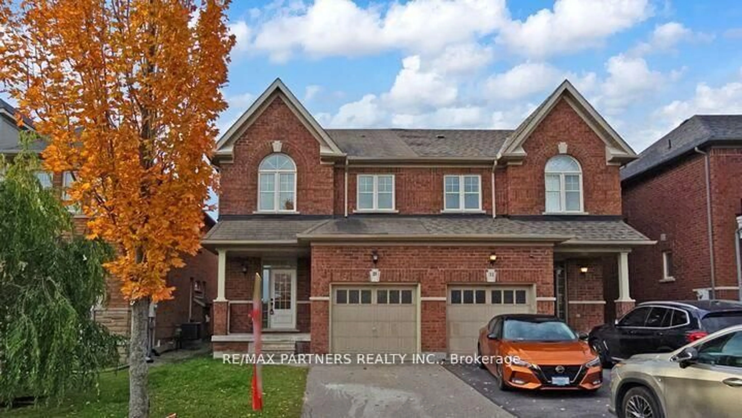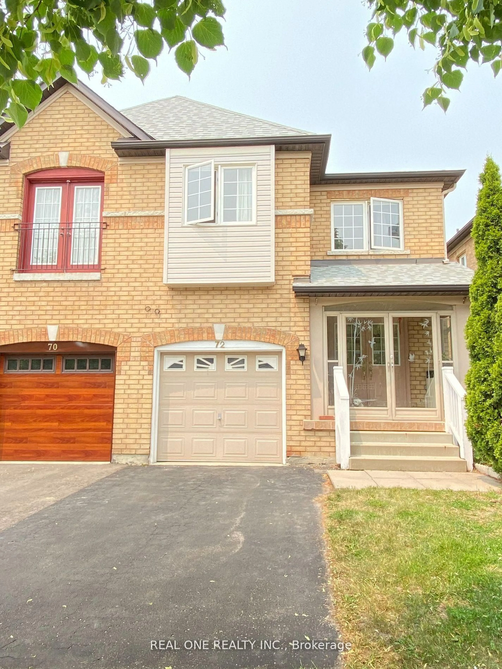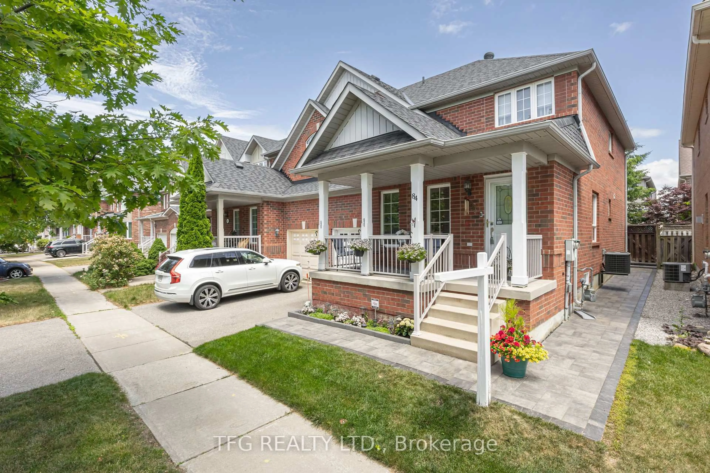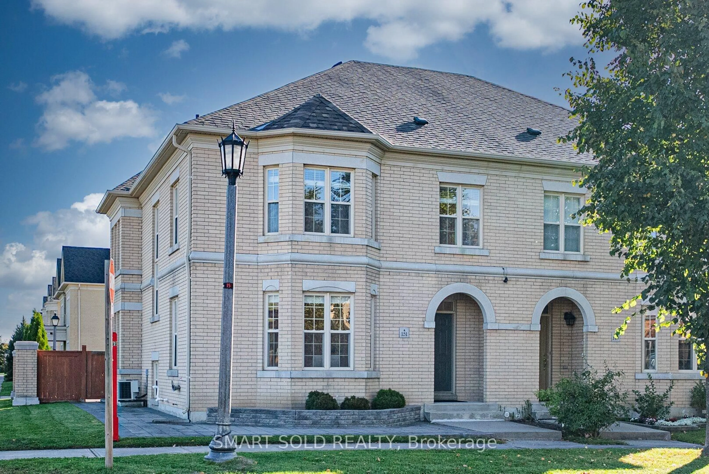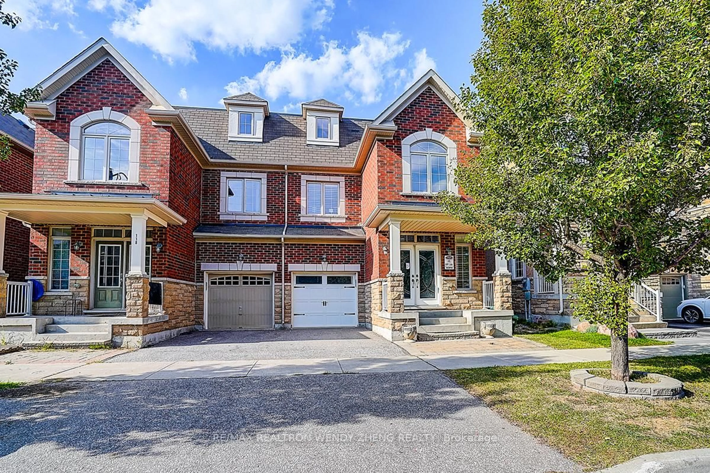111 Viscount Dr, Markham, Ontario L6C 2P3
Contact us about this property
Highlights
Estimated valueThis is the price Wahi expects this property to sell for.
The calculation is powered by our Instant Home Value Estimate, which uses current market and property price trends to estimate your home’s value with a 90% accuracy rate.Not available
Price/Sqft$583/sqft
Monthly cost
Open Calculator
Description
Welcome To This Beautifully Updated 4-Bedroom Home Nestled In The Heart Of Berczy Village, One Of Markham's Most Sought-After Communities. Located On A Quiet Street And Fronting East, This Residence Is Just Minutes From Top-Ranked Schools, Parks, And Amenities, Making It The Perfect Setting For Family Living.Step Inside To A Bright And Airy Main Floor Featuring Hardwood Flooring Throughout, Freshly Painted Walls, And Smooth Ceilings With Pot Lights. The Spacious Living And Dining Area Offers An Elegant Open-Concept Layout Ideal For Entertaining. The Great Room, With A Cozy Gas Fireplace, Flows Effortlessly Into A Fully Upgraded Kitchen With Quartz Countertops, Ceramic Backsplash, Stainless Steel Appliances, And A Gas StovePerfect For The Home Chef.Upstairs, Youll Find Four Generously Sized Bedrooms, All With Hardwood Flooring. The Primary Suite Boasts A Walk-In Closet And A 4-Piece Ensuite Bath, While The Additional Bedrooms Feature Large Windows, Built-In Closets, And One With Vaulted Ceilings And French Doors, Offering A Unique Architectural Touch. A Full Unfinished Basement Ready For Your Personal Touch, And 3-Car Parking Including A Private Driveway And Attached Garage With Remote Opener, This Home Combines Comfort, Style, And Value In A Family-Friendly Location. Dont Miss This Exceptional Opportunity!
Property Details
Interior
Features
2nd Floor
Primary
4.99 x 3.53hardwood floor / W/I Closet / 4 Pc Ensuite
2nd Br
3.23 x 3.04hardwood floor / B/I Closet / Window
3rd Br
5.48 x 2.89hardwood floor / B/I Closet / Window
4th Br
3.23 x 3.04hardwood floor / French Doors / Vaulted Ceiling
Exterior
Features
Parking
Garage spaces 1
Garage type Attached
Other parking spaces 2
Total parking spaces 3
Property History
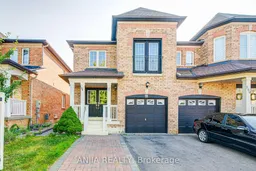 50
50