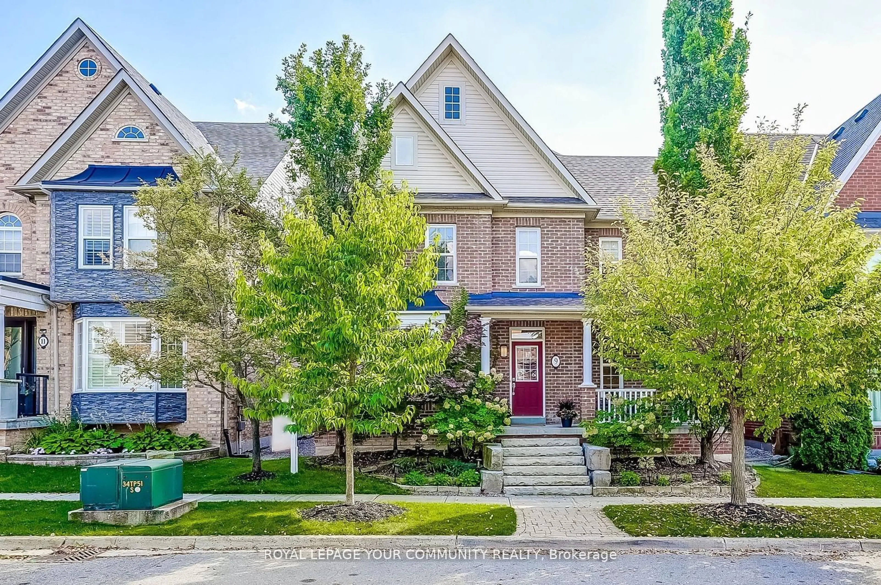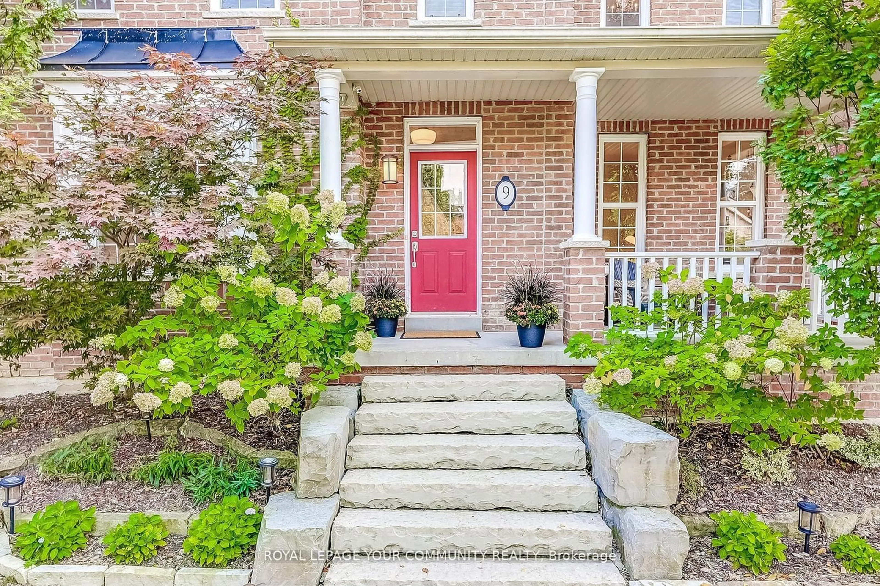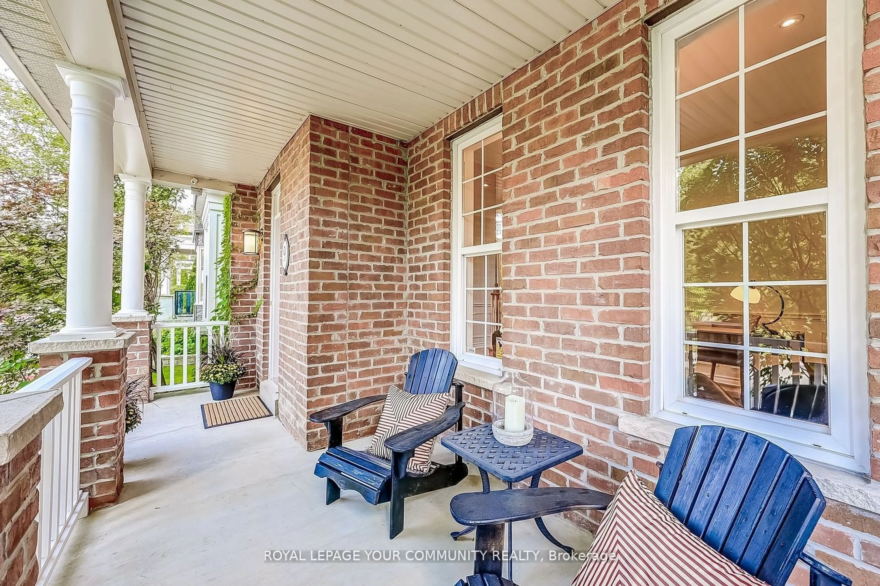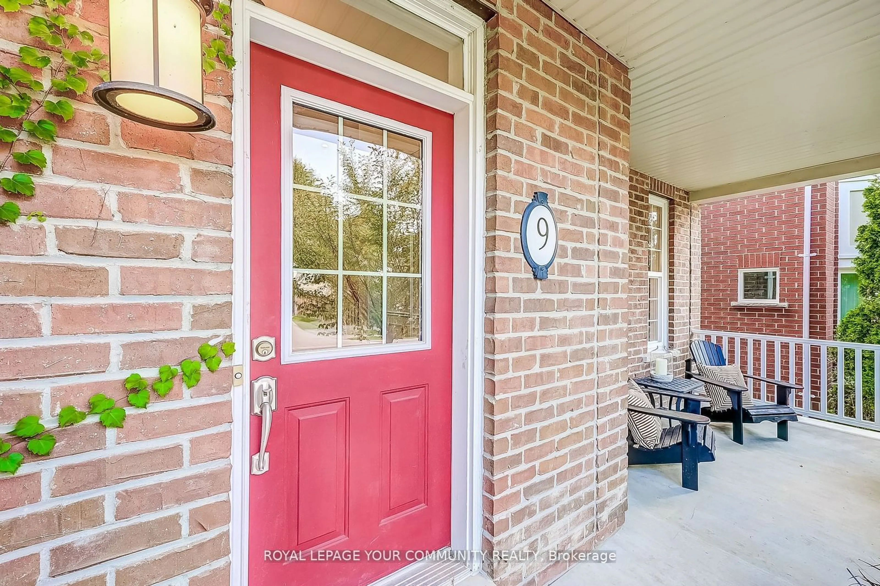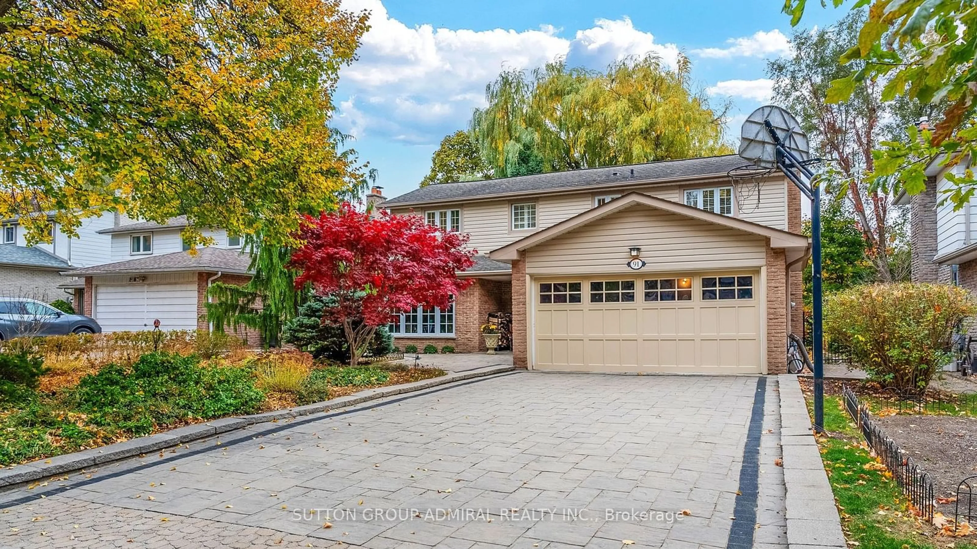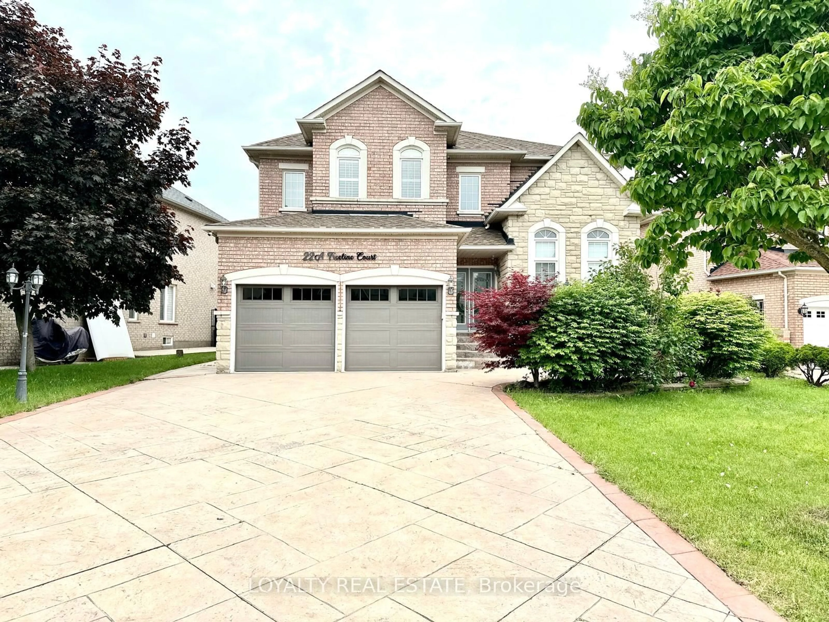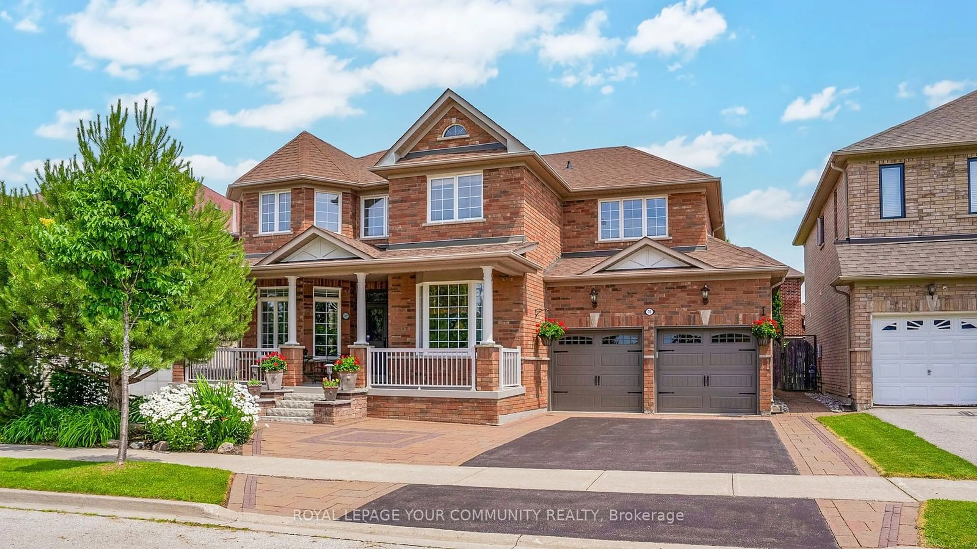9 Port Rush Tr, Markham, Ontario L6C 2A1
Contact us about this property
Highlights
Estimated ValueThis is the price Wahi expects this property to sell for.
The calculation is powered by our Instant Home Value Estimate, which uses current market and property price trends to estimate your home’s value with a 90% accuracy rate.Not available
Price/Sqft-
Est. Mortgage$9,878/mo
Tax Amount (2024)$8,948/yr
Days On Market49 days
Description
Welcome to this bright, spacious, well built home in highly sought after Angus Glen Community.Perfect for a large family who enjoy entertaining. Over 3500 sf of above grade, living space w. a fully fenced, private, tastefully, hardscaped backyard. Yard is south facing for all day sun.Eat-In Kitchen features 2 Islands, KitchenAid S/S appliances & opens into an airy Living Room w.Double-Ceiling Height, loads of Windows & Gas F/P. A Butler Pantry leads you from the kitchen into a spacious Dining Room. Primary Bedroom features a 5 piece ensuite, Walk-in closet w. Built-ins & a Balcony Overlooking the Backyard. 4th Room on 2nd floor could be a Nursery/Childs Bedroom or as current, a Gym. The 3rd Floor could be utilized as a Bedroom or Rec/Play/Guest Room. Extras incl.2nd floor Laundry, Mudroom Entry from Backyard & Central Vac. Attached Garage with Organizers leads directly into the Kitchen. Located on a quiet street with mature trees that ends at Angus Glens South Course.
Upcoming Open House
Property Details
Interior
Features
Ground Floor
Kitchen
5.24 x 4.88Stainless Steel Appl / Centre Island / Eat-In Kitchen
Dining
4.89 x 3.96Hardwood Floor / Chair Rail
Library
3.56 x 3.50Hardwood Floor / B/I Bookcase
Family
4.68 x 4.68Hardwood Floor / Gas Fireplace / Window Flr to Ceil
Exterior
Features
Parking
Garage spaces 2
Garage type Attached
Other parking spaces 4
Total parking spaces 6
Property History
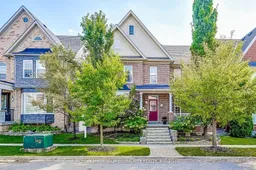 38
38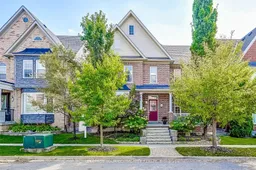
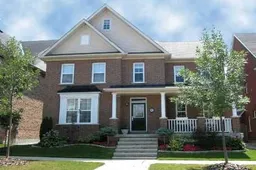
Get up to 1% cashback when you buy your dream home with Wahi Cashback

A new way to buy a home that puts cash back in your pocket.
- Our in-house Realtors do more deals and bring that negotiating power into your corner
- We leverage technology to get you more insights, move faster and simplify the process
- Our digital business model means we pass the savings onto you, with up to 1% cashback on the purchase of your home
