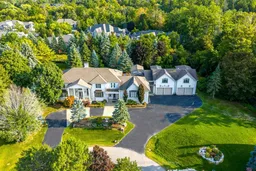Luxurious, Resort-Like Duplex Home on 1+ Acres Of Lush Land, Nestled In Prestigious Estates Cul-De-Sac with Unbelievable Craftsmanship and Design. This architectural masterpiece offers an expansive layout across main, upper, and lower levels, blending modern luxury with timeless elegance. Designed for both family living and grand-scale entertaining, it features soaring ceilings, multiple fireplaces, ensuite bedrooms, and a private loft apartment. Step inside to a bright and open foyer. The gourmet kitchen is appointed with built-in appliances, a gas fireplace, a large centre island, and sleek tile flooring. The adjoining breakfast area is enhanced with built-in cabinets, pot lights, and a wet bar beneath a dramatic high ceiling. A formal dining room with hardwood floors, a sun-filled living room with bay window, and a sophisticated family room with gas fireplace overlook the backyard. A second family retreat with a wood-burning fireplace (as is) and a private office complete this level.The upper level presents a luxurious master suite with hardwood floors, a spa-inspired 6-piece ensuite, and a walk-in closet. The huge second bedroom enjoys its own 3pc ensuite, closet and a walk-out balcony. Two additional bedrooms, each with closets, share semi-ensuite bathrooms and feature hardwood flooring throughout. The self-contained loft apartment offers independent living with a modern kitchen and centre island, a great room with fireplace and balcony walk-out, and bedroom with fireplace, 5-piece ensuite, and laminate floors.The finished lower level boasts a spacious recreation room with fireplace, wet bar, and laminate flooring, perfect for entertaining. A full-sized gym with mirrored walls, windows, and laminate floors further enhances the lifestyle appeal. This rare estate combines comfort, elegance, and resort-like amenities, delivering an unparalleled living experience in one of the most coveted neighbourhoods. Property sold as is where is.
Inclusions: Fridge, stove, dishwasher, washer and dryer, all ELF, and window coverings.
 50
50


