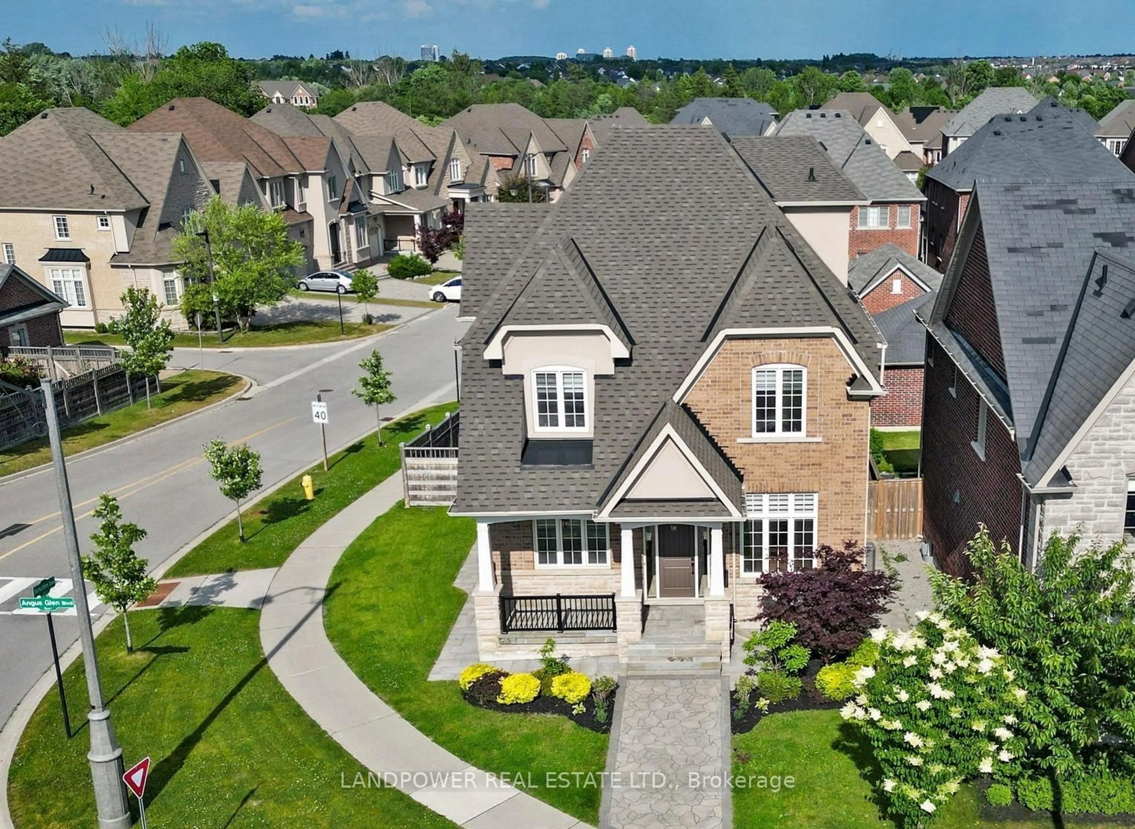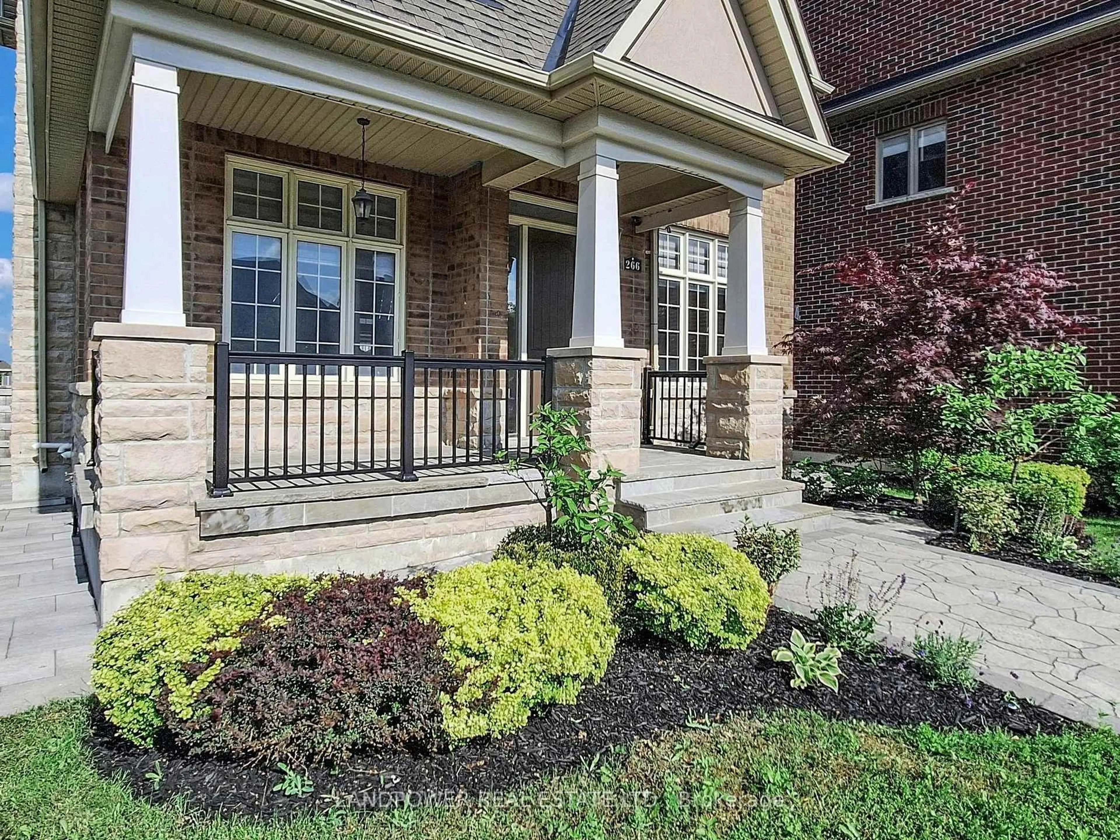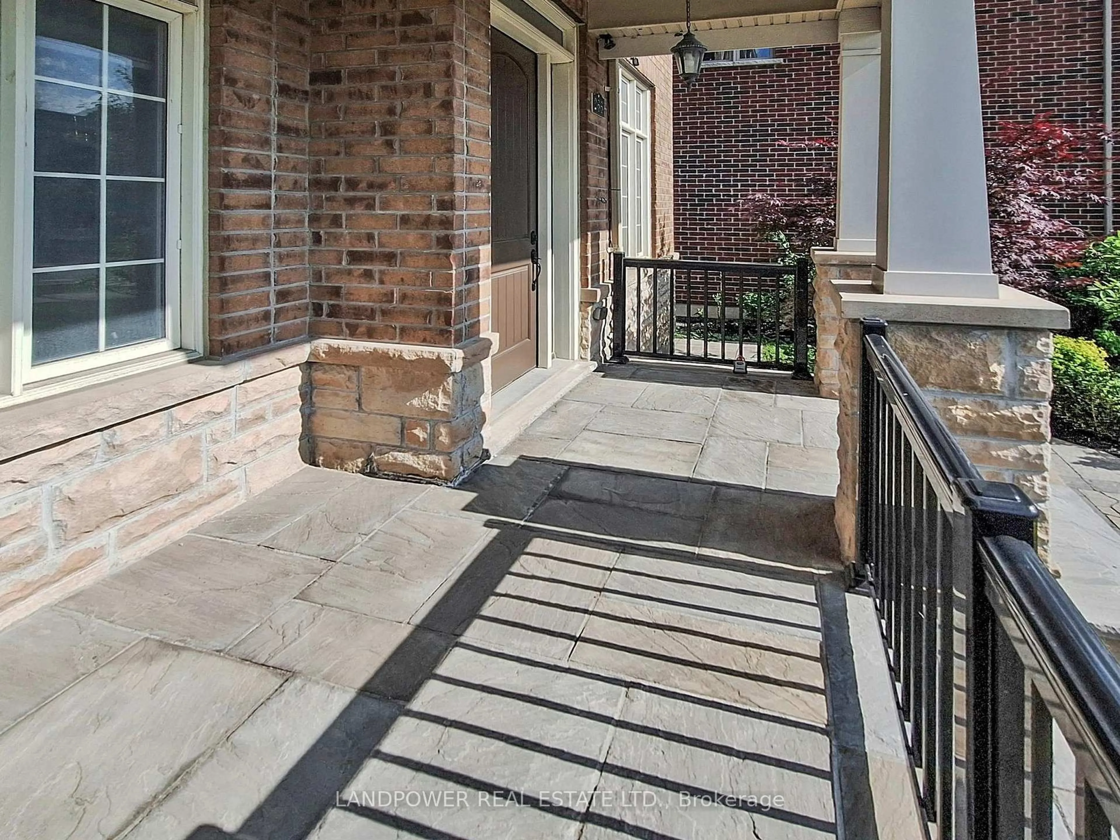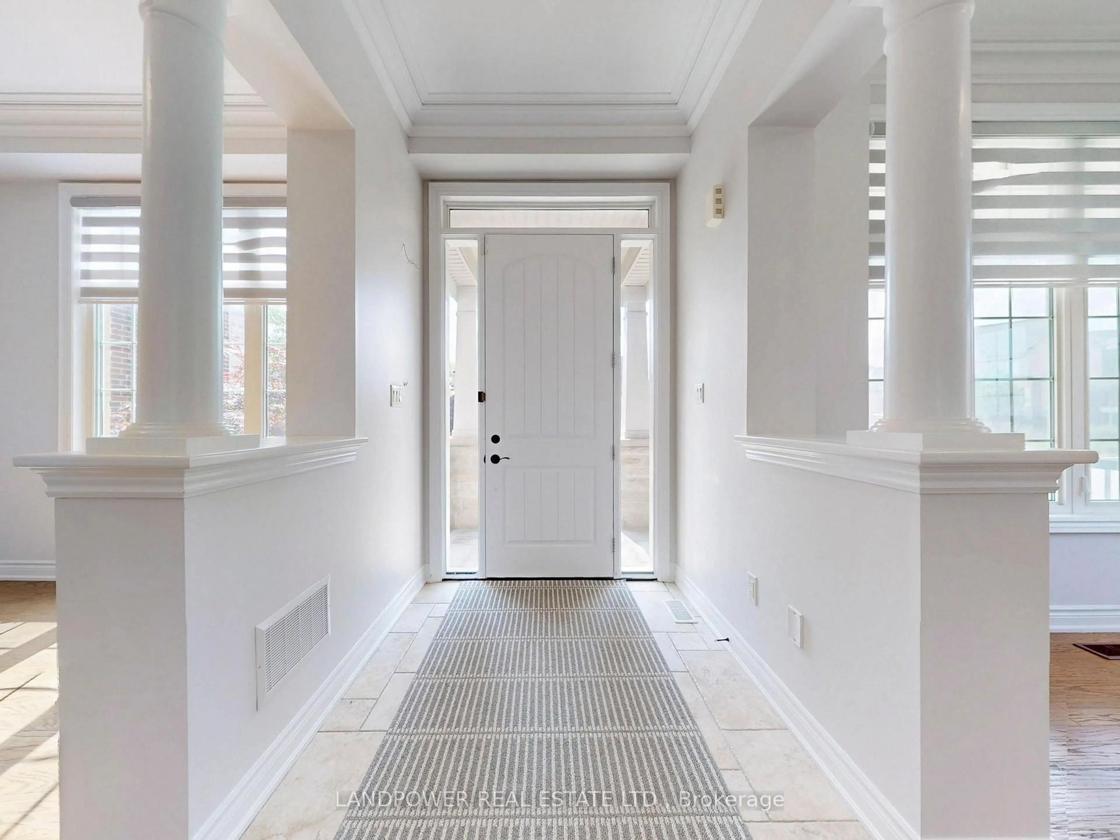266 Angus Glen Blvd, Markham, Ontario L6C 0P5
Contact us about this property
Highlights
Estimated valueThis is the price Wahi expects this property to sell for.
The calculation is powered by our Instant Home Value Estimate, which uses current market and property price trends to estimate your home’s value with a 90% accuracy rate.Not available
Price/Sqft$767/sqft
Monthly cost
Open Calculator

Curious about what homes are selling for in this area?
Get a report on comparable homes with helpful insights and trends.
+2
Properties sold*
$1.9M
Median sold price*
*Based on last 30 days
Description
Welcome to this stunning 3-storey detached home in the desirable Angus Glen Community! This bright and spacious modern home offers over 4,000 sq. of stylish living space with 5 bedrooms, 5 bathrooms enhanced by custom window treatments and a professional finished basement featuring a great home office, yoga studio with glass door, mirror wall and entertainment area. Enjoy abundant natural light to flow in from nearly floor-to-ceiling windows to create space that is bright and cheerful, 10 ft and cathedral smooth ceilings on main, stained oak stairs, wood flooring throughout with a laundry room conveniently located on 2nd floor. The open-concept layout is anchored by an upgraded kitchen with quartz countertops, pot lights, backsplash and top-tier appliances which allows for many comfortable evenings of entertaining. The spacious primary bedroom boasts a luxurious ensuite, large walk-in closet and walk-out balcony with an unobstructed south view. The highlight of this home is the expansive front yard and backyard with sprinkler system, ideal for relaxing or entertaining under the skyline. Extra parking pad next to the double car garage. Steps to Angus Glen Community Centre, within the top-rated schools zone: St. Augustine Catholic HS, Pierre Elliott Trudeau HS, Buttonville PS - this is urban living with style and comfort for all.
Property Details
Interior
Features
3rd Floor
Primary
4.83 x 4.01Broadloom / W/I Closet / 5 Pc Ensuite
Exterior
Features
Parking
Garage spaces 2
Garage type Detached
Other parking spaces 1
Total parking spaces 3
Property History
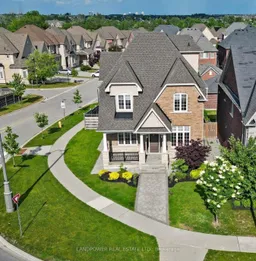
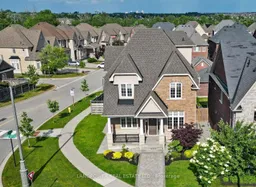 49
49