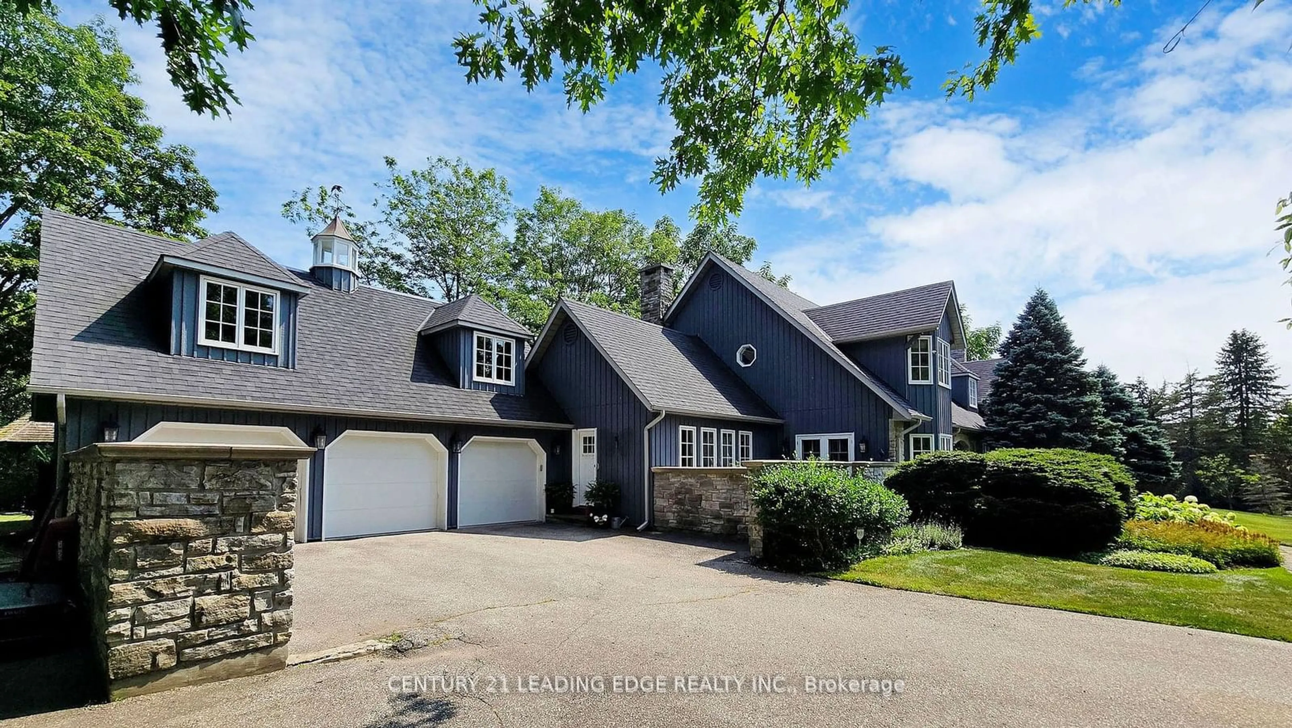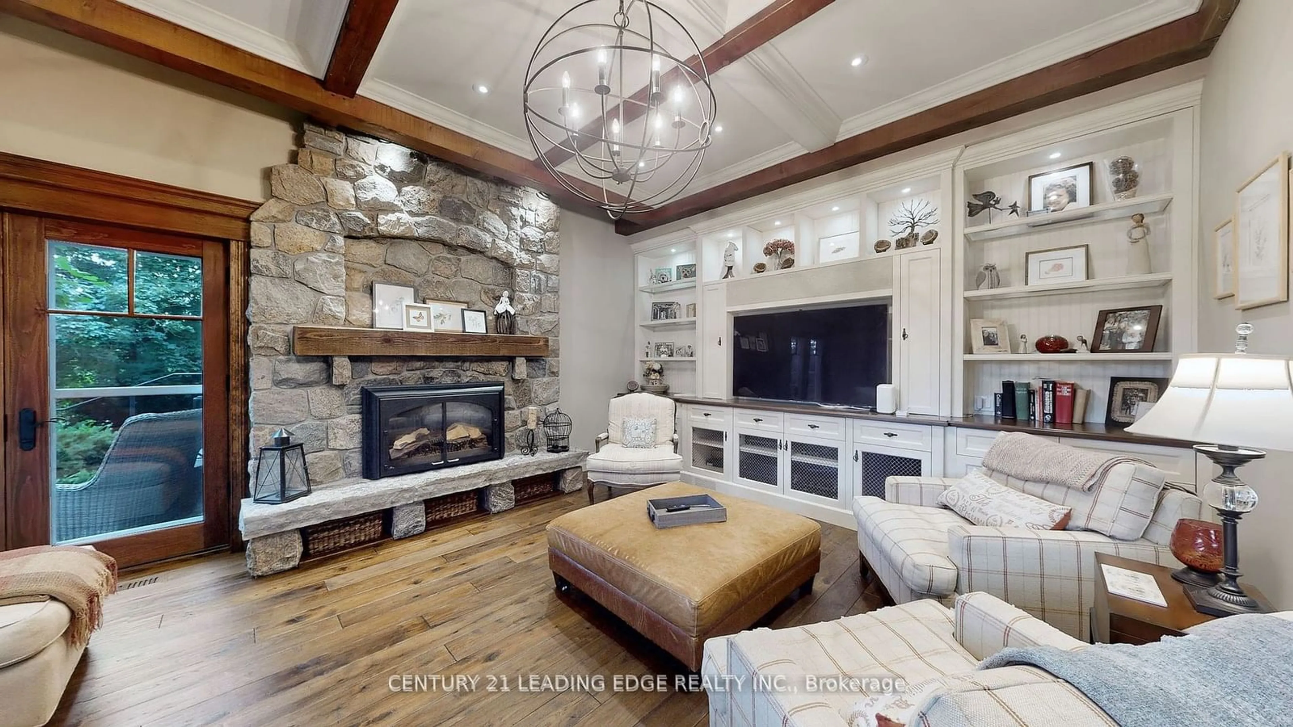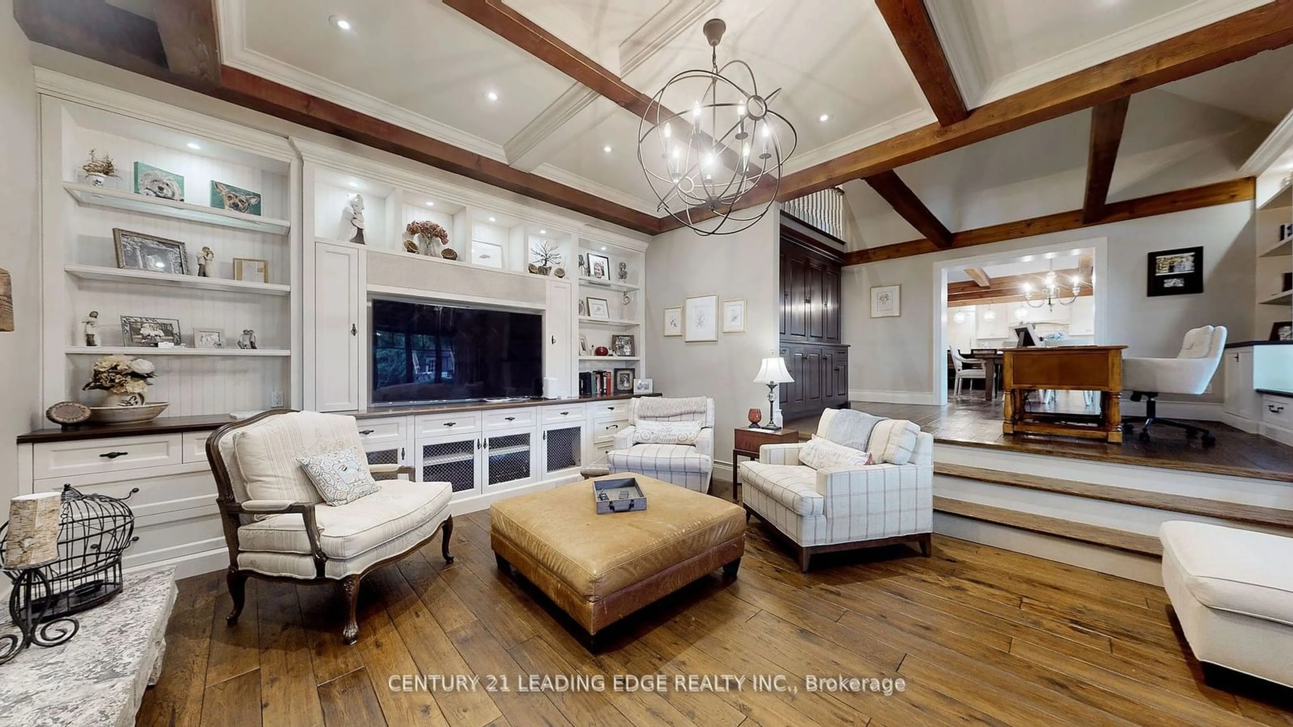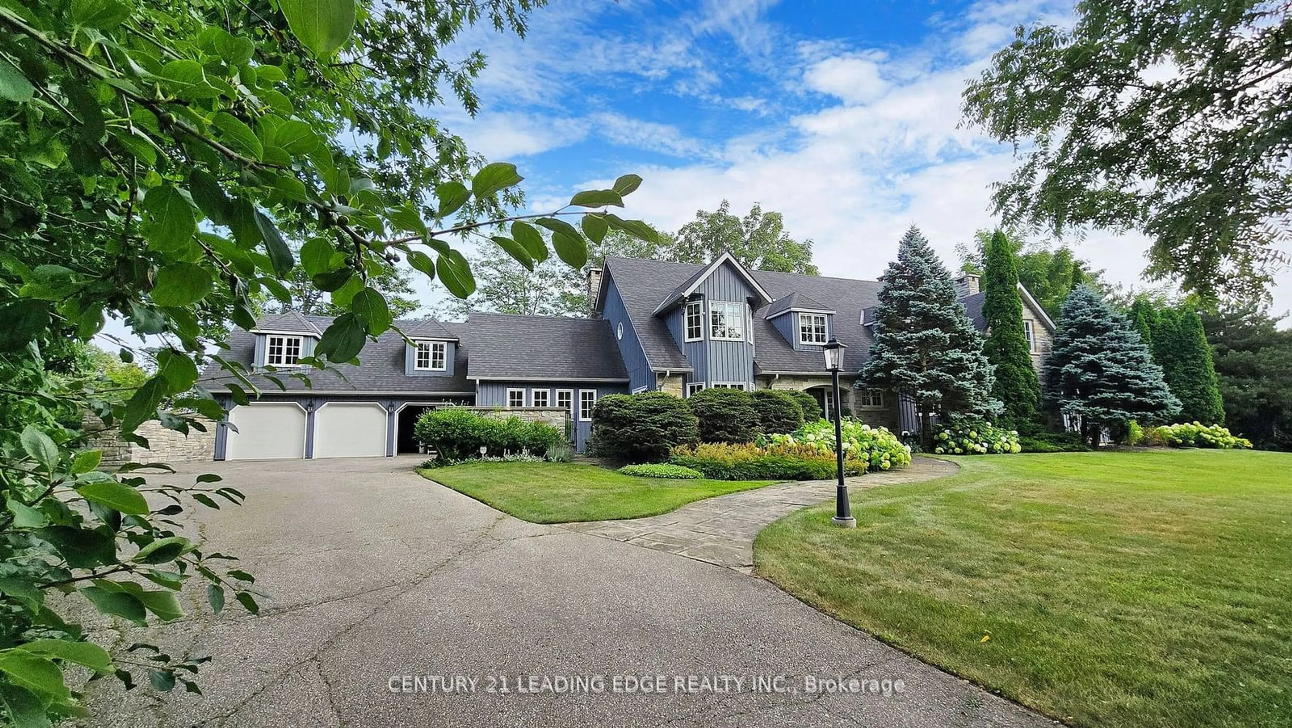
23 Walnut Glen Pl, Markham, Ontario L6C 1A3
Contact us about this property
Highlights
Estimated ValueThis is the price Wahi expects this property to sell for.
The calculation is powered by our Instant Home Value Estimate, which uses current market and property price trends to estimate your home’s value with a 90% accuracy rate.Not available
Price/Sqft$500/sqft
Est. Mortgage$21,469/mo
Tax Amount (2024)$19,999/yr
Days On Market81 days
Description
Welcome To 23 Walnut Glen Place In Prestigious "Glenridge Estates" Custom Built On An Acre. This Home Has The "Wow" Factor And Has Been Completely Renovated Top To Bottom. Spectacular Custom Kitchen Was Scraped Hardwood, Centre Island, Beamed Ceiling Open To Solarium With Cathedral Beamed Ceiling, Eat-In With Custom Cabinets and Walk-out To Patio. Main Floor Library With Custom Bookcases Open To Sunken Family Room With Beamed Ceilings, Custom Entertainment Unit, Stone Fireplace and Walkout To Patio, Formal Dining With Wainscotting and Scraped Hardwood. Wait Till You See The Main Floor Primary Bedroom With Seating Area With Fireplace and Built-In Closets Leading To Separate Bedroom With 5 Piece Ensuite Vaulted Ceiling and Walkout To Muskoka Room, 4 Large Bedroom On Second Floor All With Hardwood. Also Features A Large Oce Above Garage With Skylight, Hardwood, Pot Lights, Gas Wood Stove. The Fully Finished Basement Features A Large Open Room With Mirrors, Pot Lights, Bathroom, Pet Shower, Gym Area and A Lower Level Games Room With Hardwood Floors and Large Windows. Custom Laundry Room With Walkout To Patio, Side Door Entrance With Custom Built Ins. Backyard Features A Betz Gunite Pool With Built-In Hot Tub, Change Room Extensive Interlocking Patios, Gazebo and Large Pond, Your Private Oasis! **EXTRAS** 3 Car Garage, High End Appliances, Fully Fenced and Landscaped, Sprinkler System, Garage Door Openers, Updated Roof, All Windows and Door Updated, 2 Furnaces and 2 Air Conditioners, All Window Coverings, All Light Fixtures.
Property Details
Interior
Features
Main Floor
Library
4.34 x 3.7hardwood floor / B/I Bookcase / Beamed
Dining
5.5 x 54.4hardwood floor / Wainscoting / Formal Rm
Kitchen
6.03 x 4.4Centre Island / Beamed / W/O To Pool
Primary
5.15 x 4.44hardwood floor / W/O To Sunroom / Vaulted Ceiling
Exterior
Features
Parking
Garage spaces 3
Garage type Attached
Other parking spaces 3
Total parking spaces 6
Property History
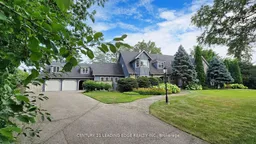 40
40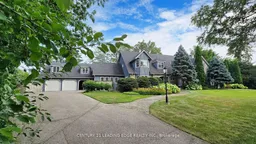
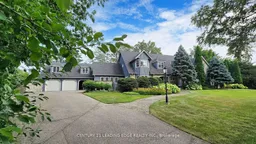
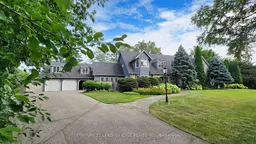
Get up to 0.75% cashback when you buy your dream home with Wahi Cashback

A new way to buy a home that puts cash back in your pocket.
- Our in-house Realtors do more deals and bring that negotiating power into your corner
- We leverage technology to get you more insights, move faster and simplify the process
- Our digital business model means we pass the savings onto you, with up to 0.75% cashback on the purchase of your home
