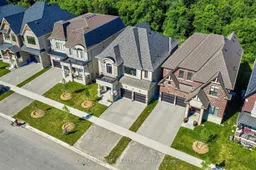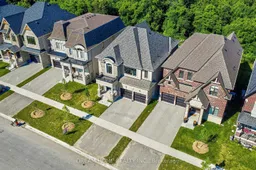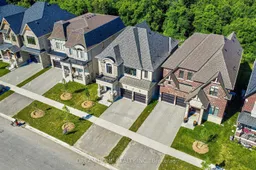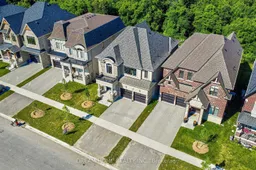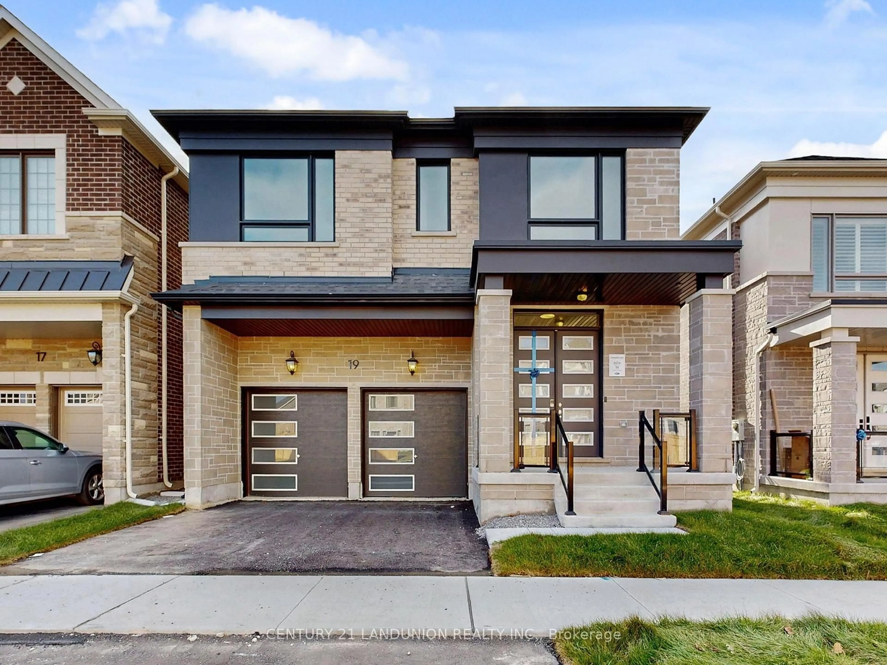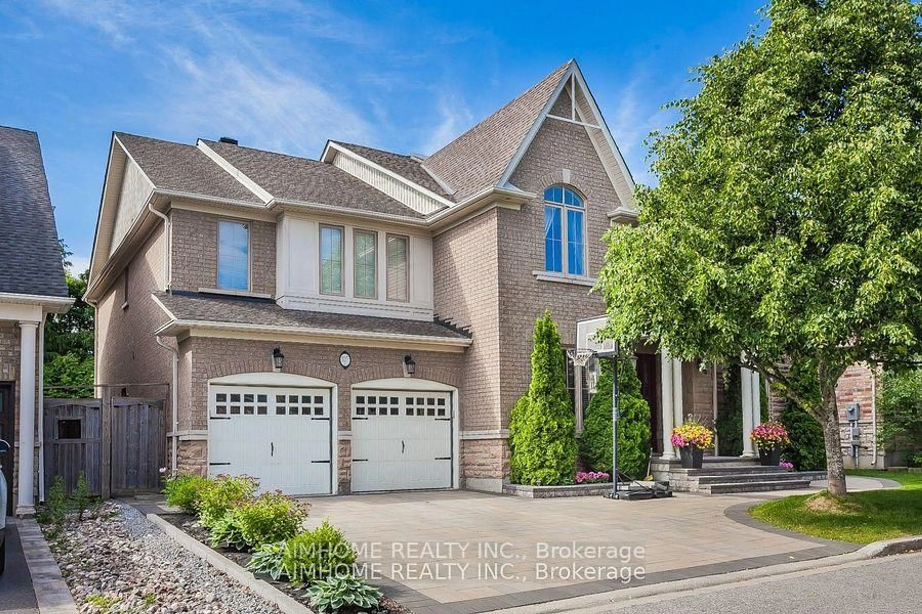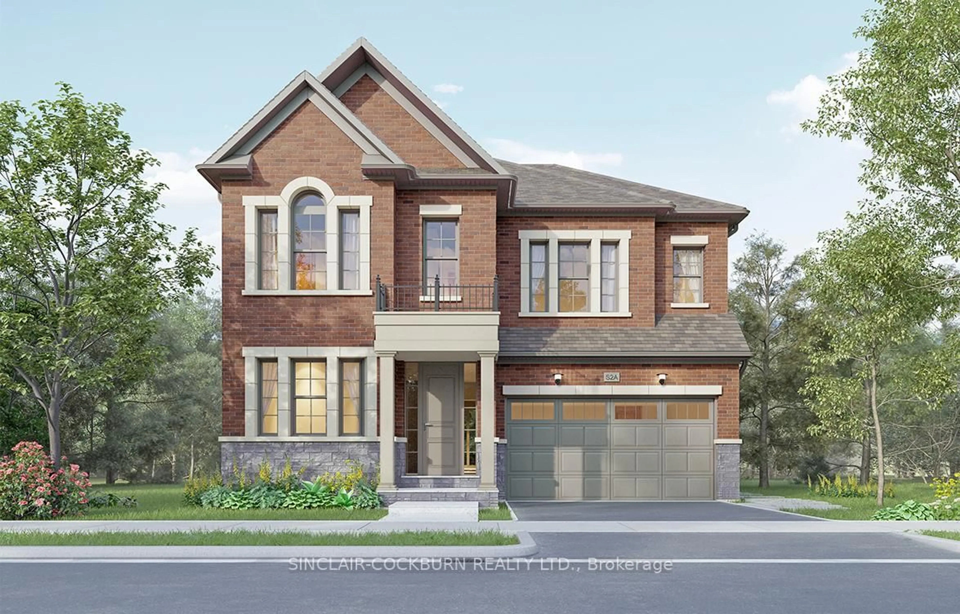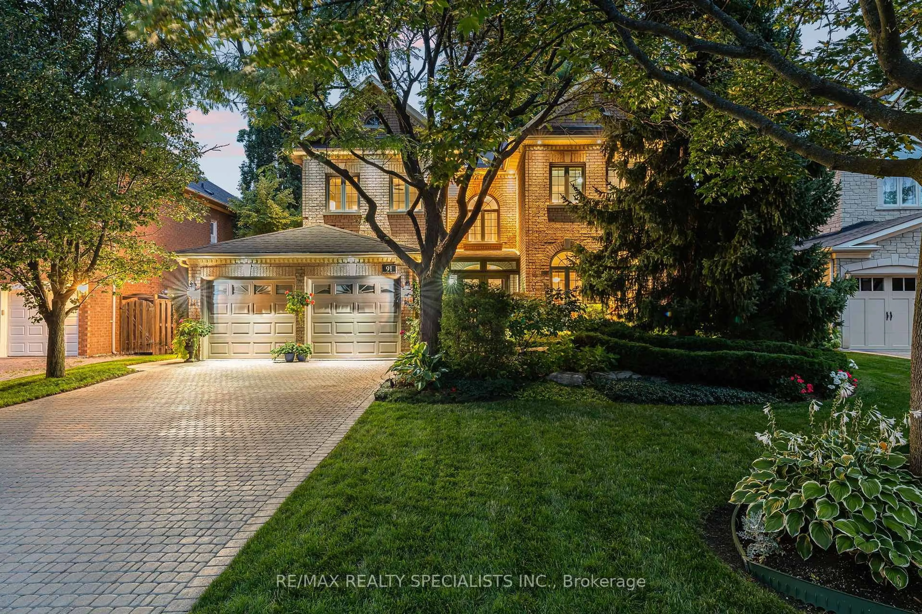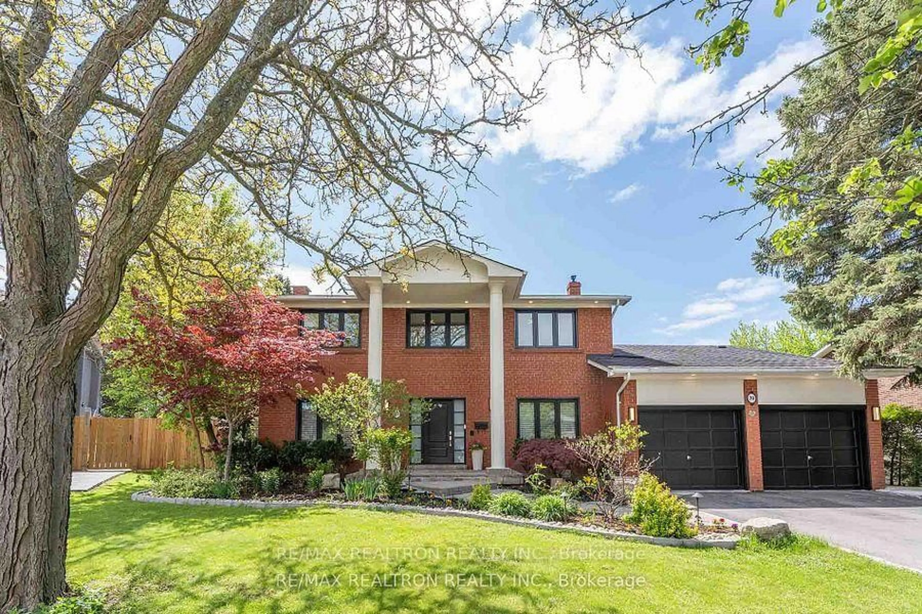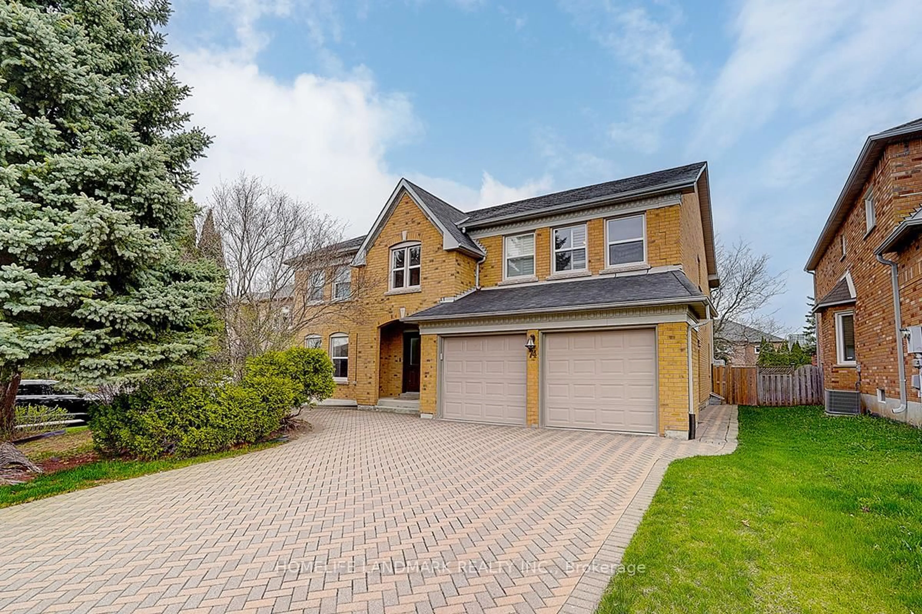Welcome to this PREMIUM RAVINE LOT detached home in the prestigious Angus Glen community! Lovingly maintained by original home owner. This perfectly located house not only backs onto RAVINE but also faces community PLAYGROUND, offering the best of nature and recreation. $$$ Owner spent over $200k on custom upgrades. The house offers over 4,000 sq ft of living space, and it features a spacious double garage equipped with upgraded 200amp electricity. Inside, you'll find an impressive living room with customized decorative coffered 11 ft extra high ceiling, creating an open and airy ambiance. The gourmet kitchen is a chef's dream, boasting customized cabinets and high-end THERMADOR appliances. Luxurious upgrades include beautiful background wall in dining room, customized built-in shelves in living room, and customized luxury decorative moulding ceiling on the first floor, with Potlights throughout entire house. Four bedrooms on second floor all have access to spacious upgraded bathrooms. The second floor laundry room brings convenience to everyday living. The Fully Finished basement offers a stunning Customized Bar area, Customized built-in book shelf underneath staircase, a built-in speaker system for an ideal Home Theatre experience. Additionally, the home includes an Office on first floor with customized built-in book shelf, perfect for work-from-home needs or as a quiet retreat. Families will appreciate the close-proximity to the highly acclaimed Pierre Elliott Trudeau High School as well as future Angus Glen Elementary School (under construction), ensuring top-notch education for your children. This home is designed for luxury living and is move-in ready. Don't miss your chance to own this beautifully upgraded home in a top-tier community!
Inclusions: All ELFs, window coverings, B/I range hood, fridge, stove, dishwasher, Washer& Dryer, existing B/I speaker system in basement, 75inch TV in living room, 55inch TV in master bedroom will be included in purchase price.
