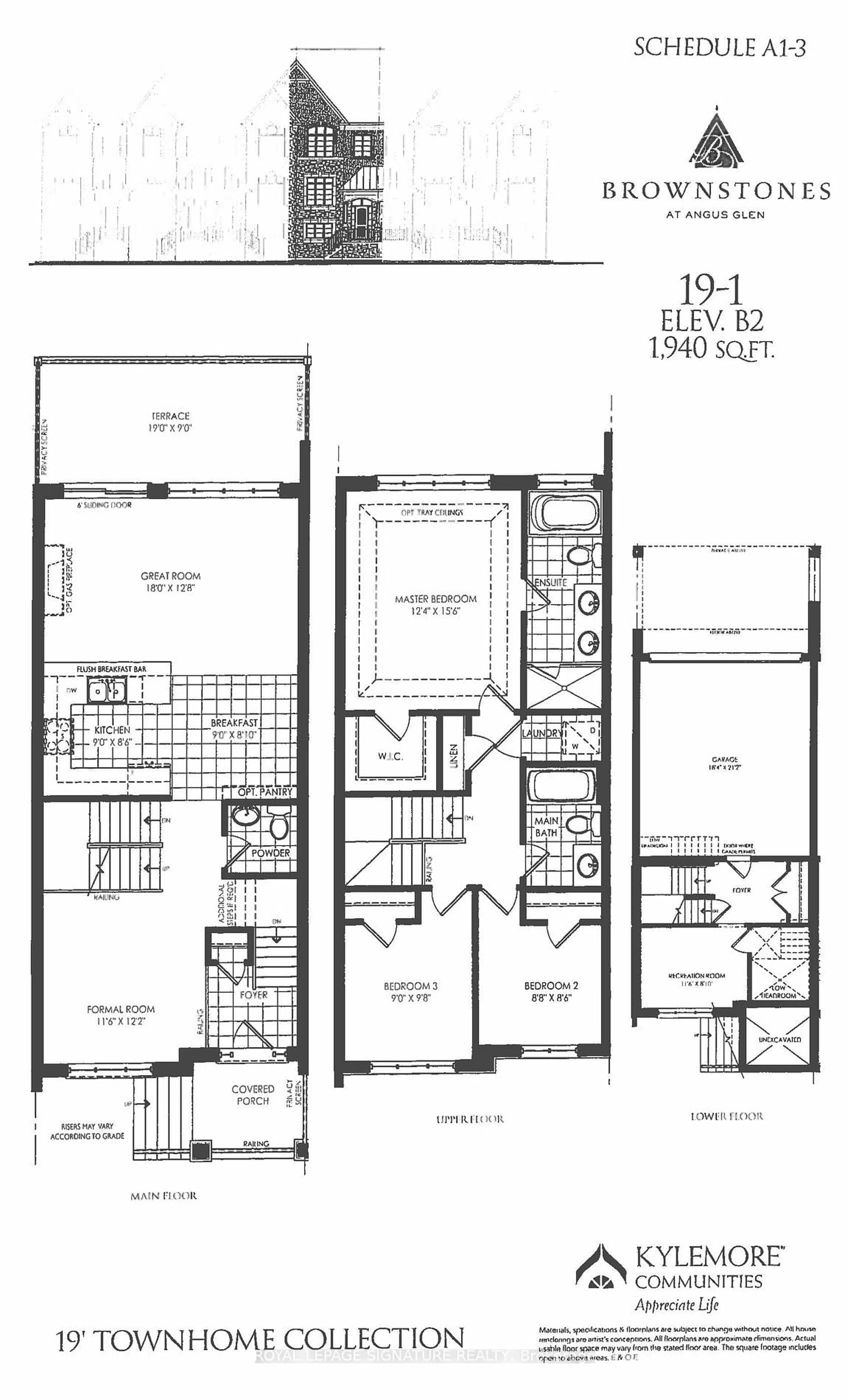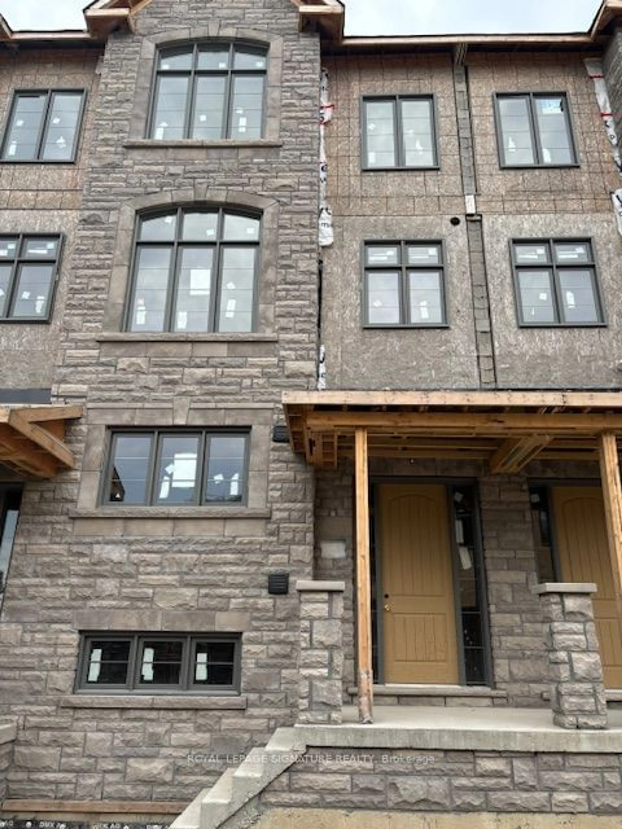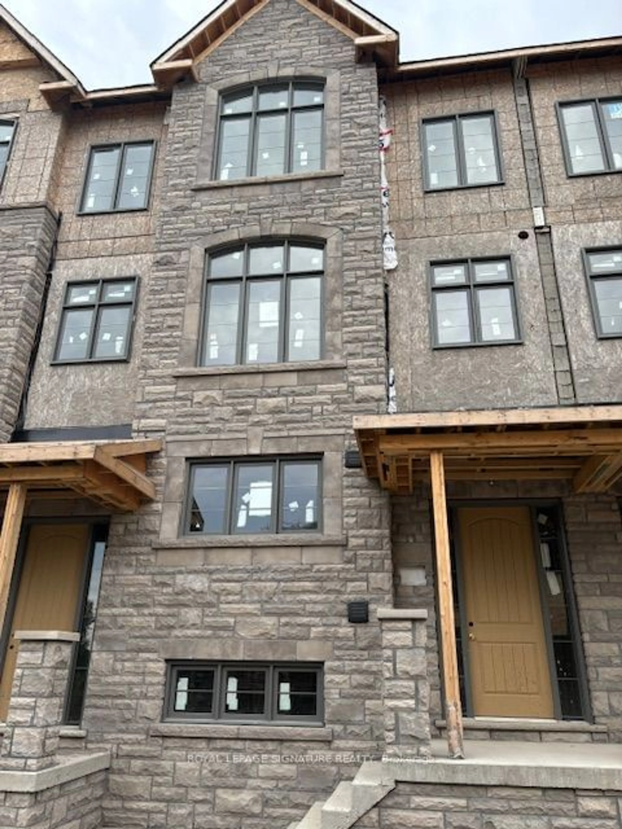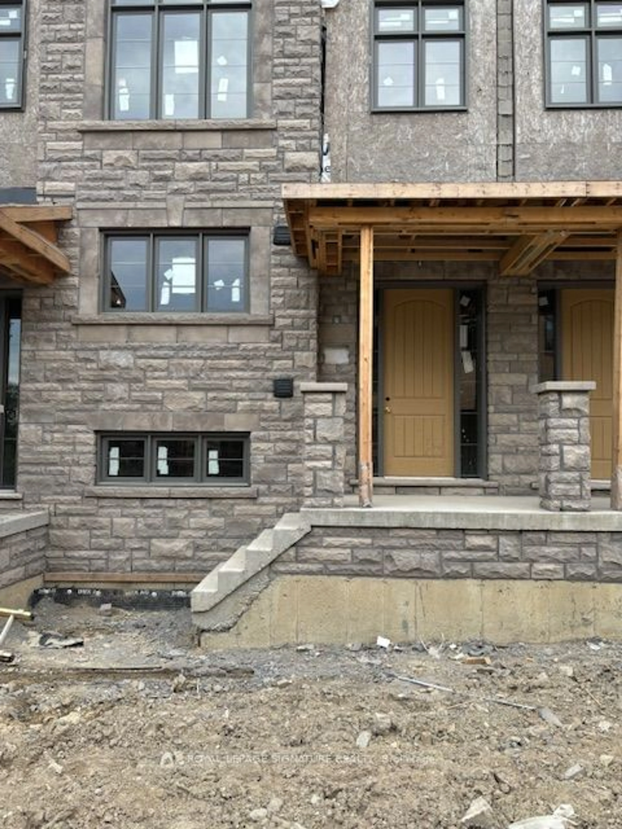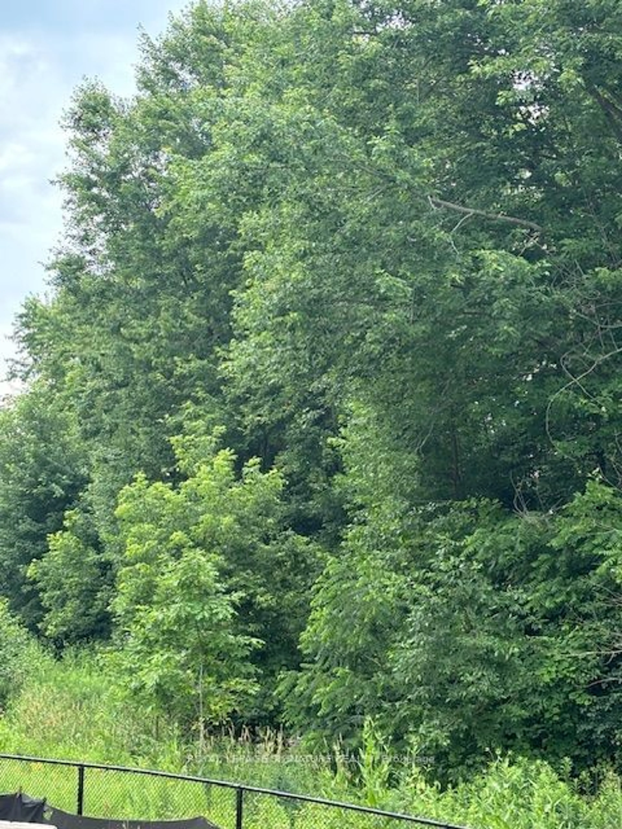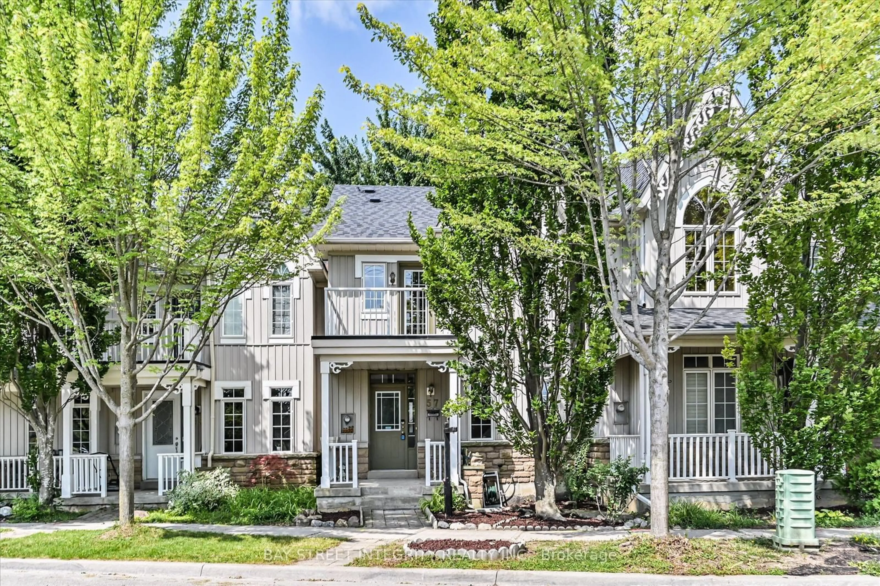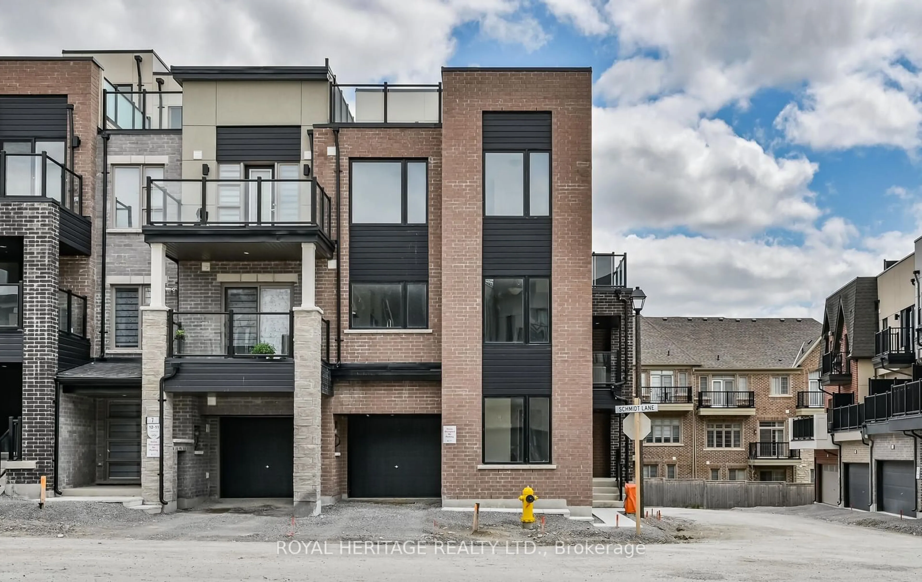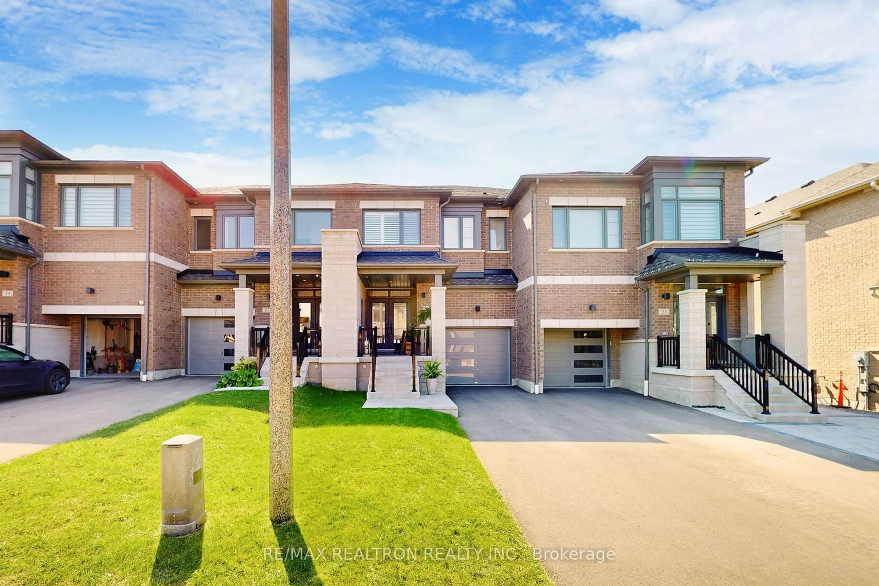18 Gardners Lane, Markham, Ontario L6C 3L5
Contact us about this property
Highlights
Estimated ValueThis is the price Wahi expects this property to sell for.
The calculation is powered by our Instant Home Value Estimate, which uses current market and property price trends to estimate your home’s value with a 90% accuracy rate.Not available
Price/Sqft$926/sqft
Est. Mortgage$6,820/mo
Tax Amount (2025)-
Days On Market47 days
Description
Beautiful Location! Facing parkette, beside forest. Luxury 'Kylemore' 3 bed town home 1940 sq. ft. facing south with high ceilings & large windows. Open concept Kitchen/Breakfast/Great Room with W/Out to deck. High end stainless steel built in Wolf/Sub-Zero Appliance package & quartz counters. 5" hardwood floors on main level, matching hardwood stairs throughout. Spacious formal room with terrace. Principal bedroom, 5 piece ensuite, quartz counters, walk in closet & W/Out to deck from french door. Good size 2nd & 3rd bedrooms. Convenient upstairs laundry. Rec. room on main floor could be a private office. Partial basement unfinished, 2 Car Garage and 2 Car driveway. close to walking trails, community centre, library & shopping. Easy access to Highway 404, Angus glen golf course & schools. **EXTRAS** This is an Assignment Sale. Showings can be arranged through L.A.
Property Details
Interior
Features
3rd Floor
3rd Br
0.00 x 0.002nd Br
0.00 x 0.00Prim Bdrm
0.00 x 0.00Exterior
Features
Parking
Garage spaces 2
Garage type Built-In
Other parking spaces 2
Total parking spaces 4
Property History
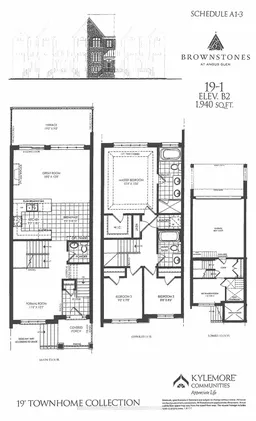 3
3Get up to 1% cashback when you buy your dream home with Wahi Cashback

A new way to buy a home that puts cash back in your pocket.
- Our in-house Realtors do more deals and bring that negotiating power into your corner
- We leverage technology to get you more insights, move faster and simplify the process
- Our digital business model means we pass the savings onto you, with up to 1% cashback on the purchase of your home
