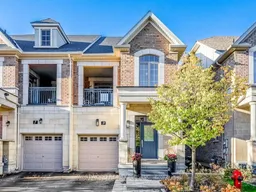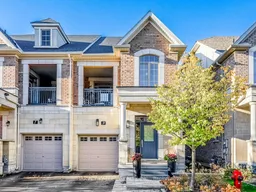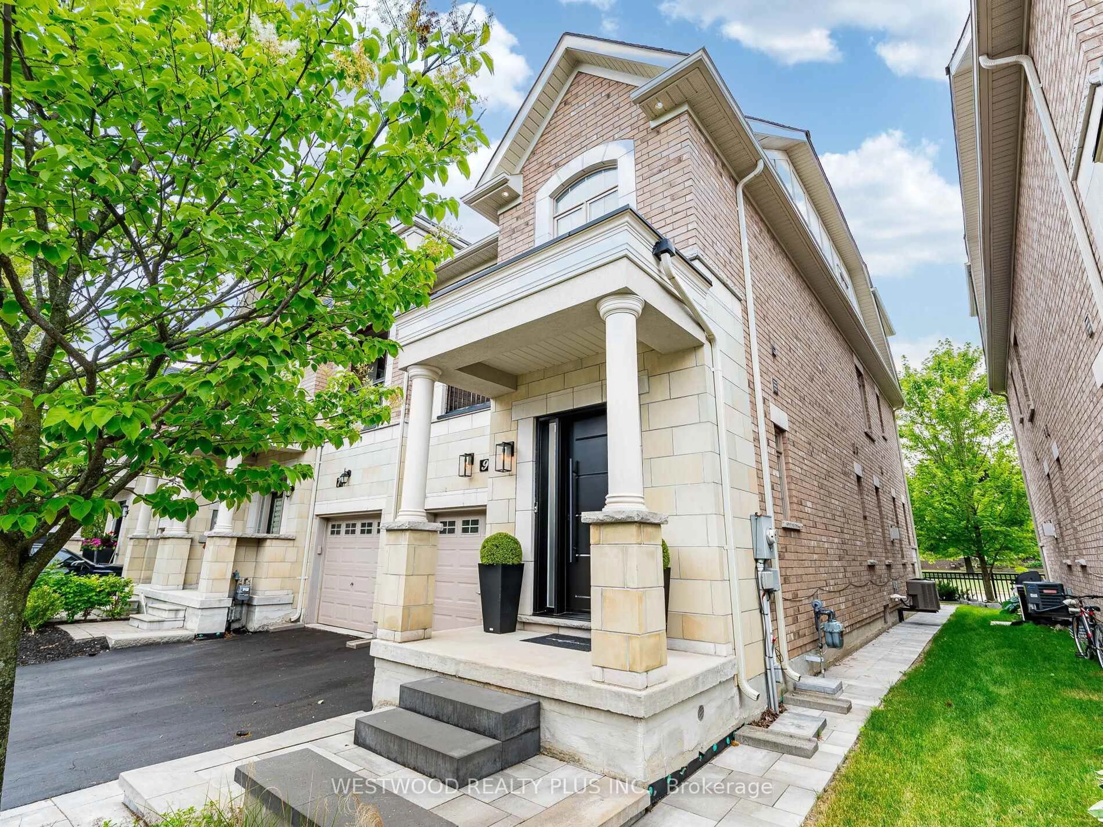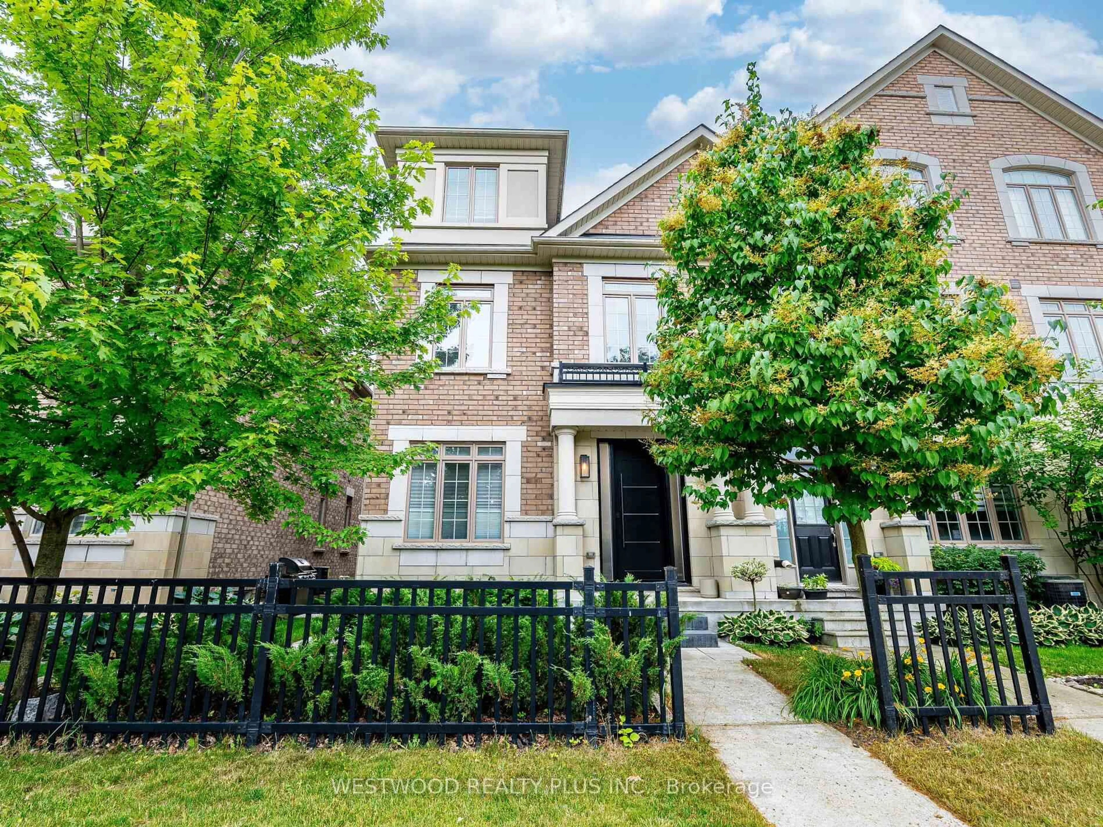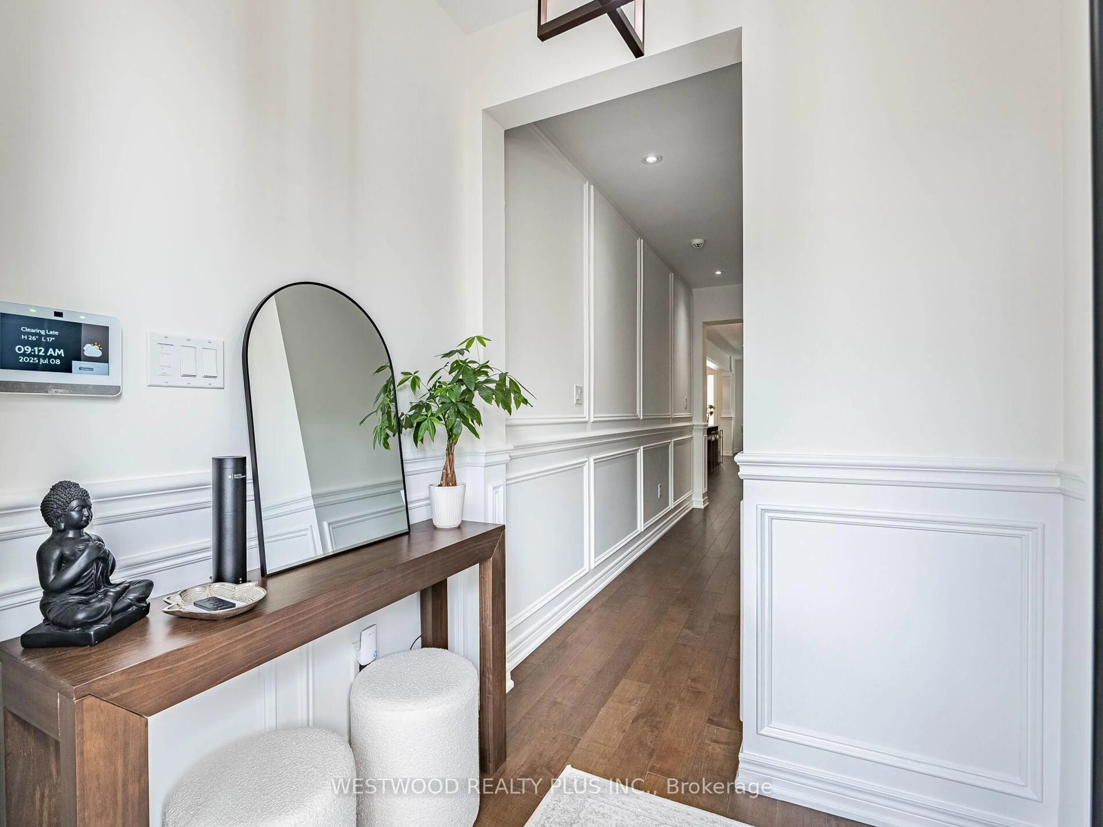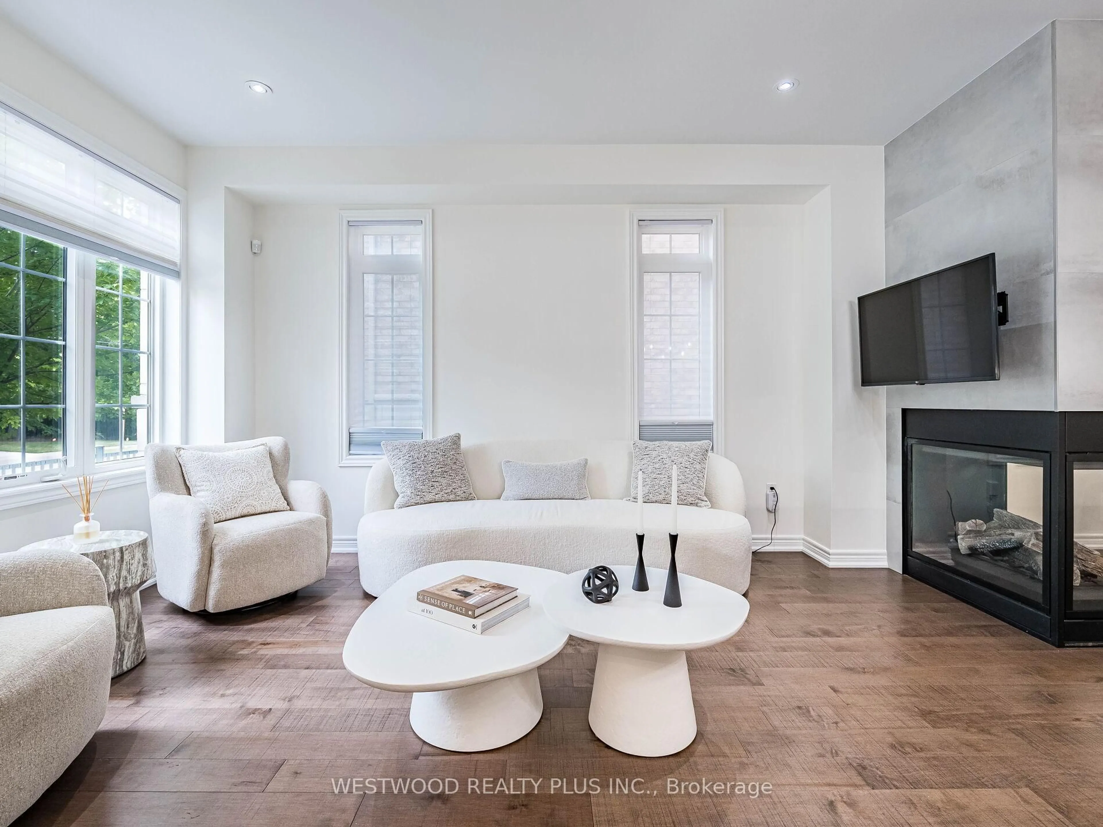9 Caliber Crt, King, Ontario L0G 1N0
Contact us about this property
Highlights
Estimated valueThis is the price Wahi expects this property to sell for.
The calculation is powered by our Instant Home Value Estimate, which uses current market and property price trends to estimate your home’s value with a 90% accuracy rate.Not available
Price/Sqft$584/sqft
Monthly cost
Open Calculator

Curious about what homes are selling for in this area?
Get a report on comparable homes with helpful insights and trends.
+2
Properties sold*
$1.4M
Median sold price*
*Based on last 30 days
Description
Upgraded 4-bedroom end-unit townhome perfectly blends timeless style with modern comfort. Located on a quiet, child-friendly cul-de-sac, this immaculate home offers both elegance and peace of mind, making it the ideal choice for discerning buyers. Two separate Entrances, From the moment you step inside, you'll appreciate the attention to detail and premium upgrades throughout. The bright and spacious layout features hardwood floors, quartz countertops, custom wainscoting, and decorative mouldings, all bathed in natural light. The chef-inspired kitchen boasts high-end Bosch stainless steel appliances and a new fridge filter, ensuring both beauty and function.This dog-free, allergy-conscious home has been meticulously maintained and thoughtfully upgraded for air quality and cleanliness. Recent updates include: Whole-home water filtration and softener system, Fresh coat of paint throughout, Ducts professionally cleaned, All new highest-grade air filters, New smoke detectors and carbon monoxide detectors on all floors. Additional features include a convenient mudroom with direct garage access, second-floor laundry, and professionally landscaped exterior perfect for outdoor enjoyment. Located in a well-managed community, with a low monthly POTL fee of $210, covering garbage and snow removal for easy, worry-free living. If you're searching for a pristine, move-in ready home that has been cared for with the highest standards, look no furtherthis is the perfect place to call home. Come and see the difference for yourself.
Property Details
Interior
Features
Main Floor
Living
5.28 x 3.3Combined W/Kitchen / Fireplace / Open Concept
Dining
4.19 x 3.05Fireplace / hardwood floor / Pot Lights
Kitchen
3.81 x 2.14B/I Appliances / Breakfast Area / Centre Island
Mudroom
1.73 x 2.49B/I Closet / B/I Shelves / W/O To Garage
Exterior
Features
Parking
Garage spaces 1
Garage type Built-In
Other parking spaces 1
Total parking spaces 2
Property History
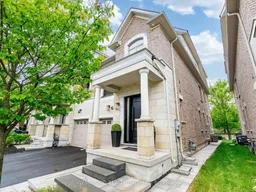 47
47