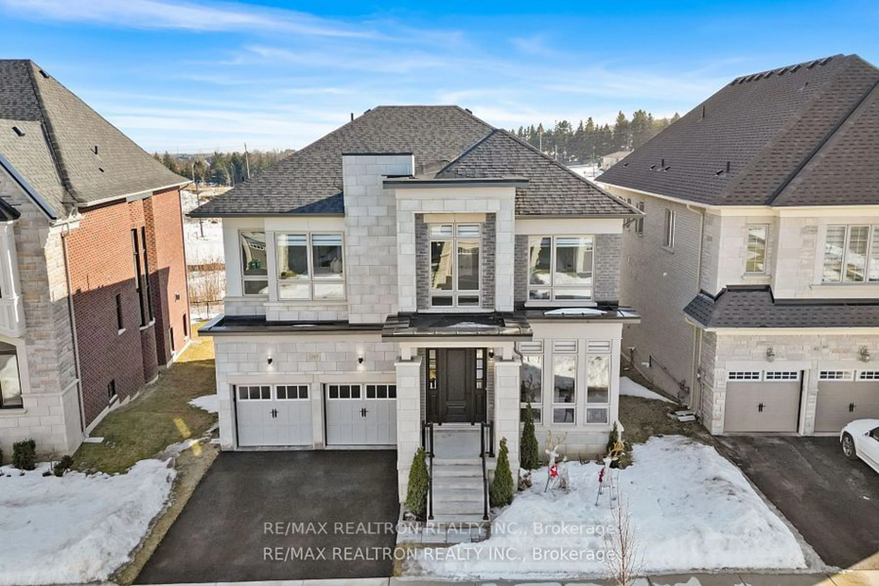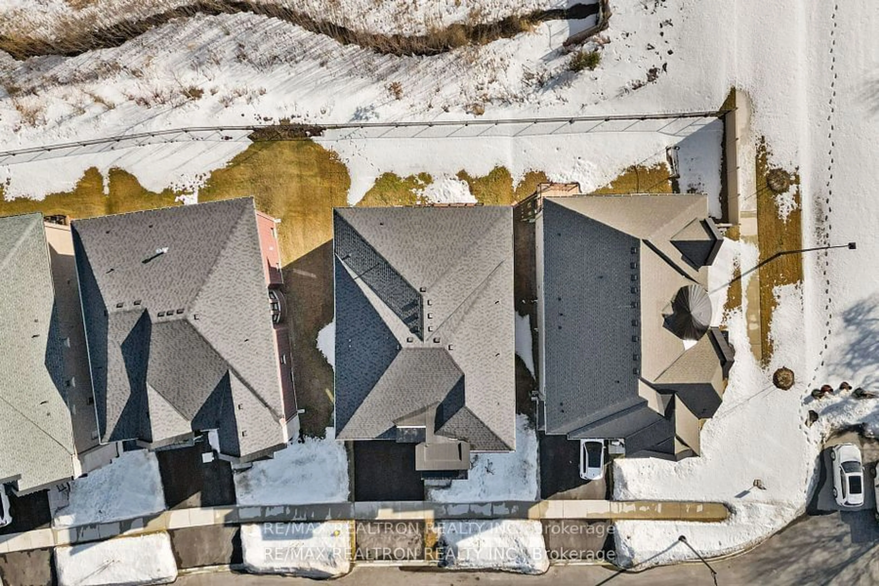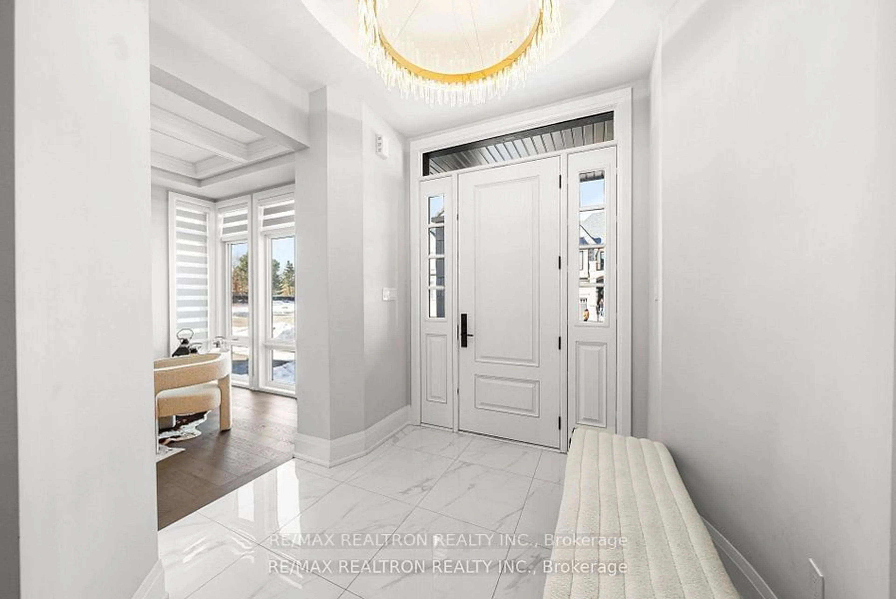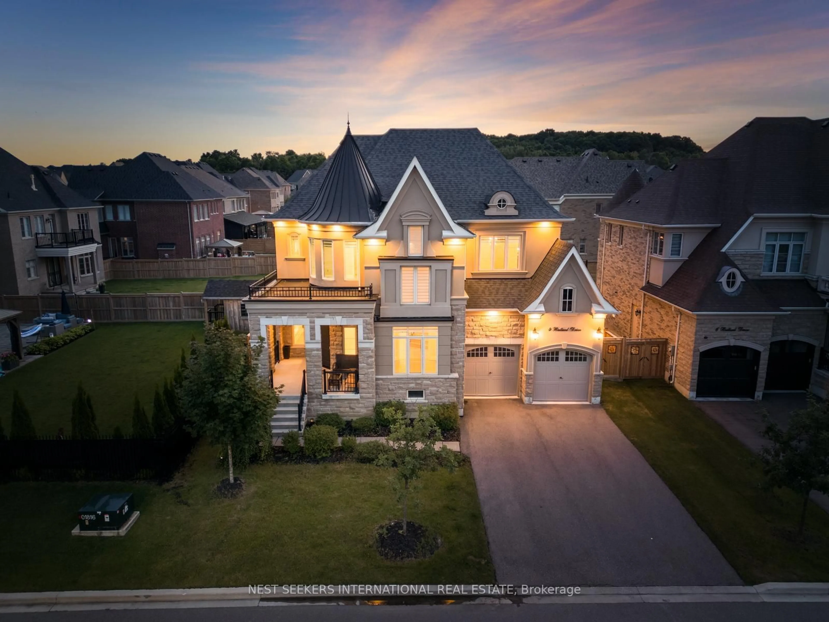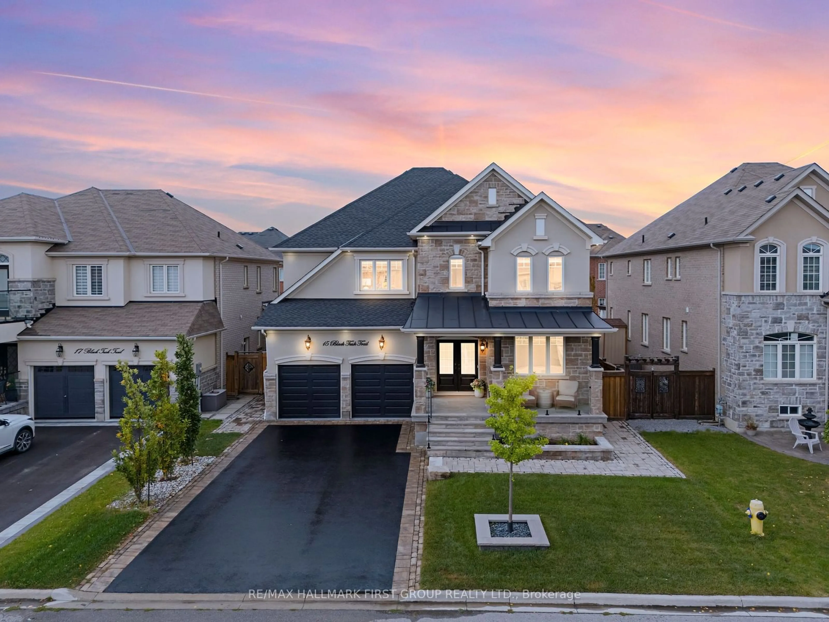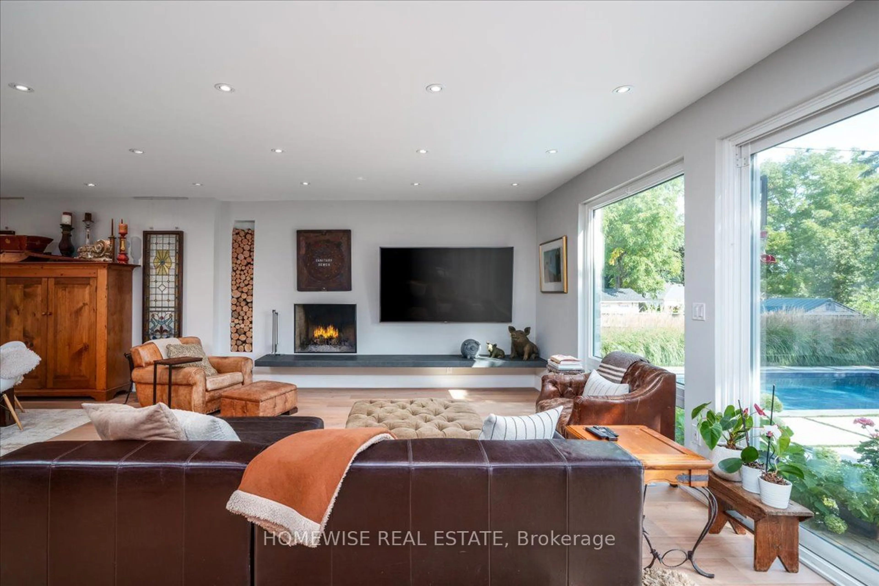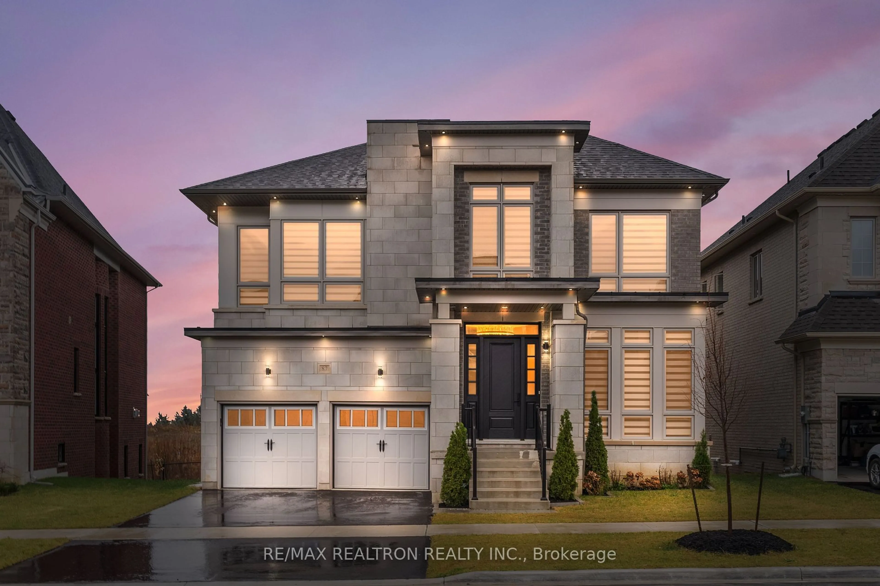
87 Crawford Dr, King, Ontario L7B 0R1
Contact us about this property
Highlights
Estimated ValueThis is the price Wahi expects this property to sell for.
The calculation is powered by our Instant Home Value Estimate, which uses current market and property price trends to estimate your home’s value with a 90% accuracy rate.Not available
Price/Sqft-
Est. Mortgage$9,856/mo
Tax Amount (2024)$10,079/yr
Days On Market23 days
Total Days On MarketWahi shows you the total number of days a property has been on market, including days it's been off market then re-listed, as long as it's within 30 days of being off market.23 days
Description
Welcome To 87 Crawford Rd., an extraordinary residence where luxury and elegance converge. Nestled in the prestigious community of Nobleton, this meticulously crafted estate offers a sophisticated living experience with breathtaking ravine views, ensuring both privacy and natural beauty. Spanning 4,110 sq.ft., this architectural masterpiece boasts four opulent bedrooms and four bathrooms, designed for ultimate comfort and convenience. The home's grandeur is accentuated by soaring 10-foot ceilings on main floor, 9-foot ceilings on the second floor and basement, and oversized modern windows that bathe the interiors in natural light. Designed with an open-concept layout, this home seamlessly blends refined living with grand entertaining, featuring exquisite custom details such as coffered and waffle ceilings, oversized baseboards and casings, and premium finishes throughout. The additional unfinished basement space offers endless possibilities, while the expansive backyard, embraced by nature, provides a private retreat. With a 2-car garage for ample storage and parking, this executive 50' lot is situated in one of Nobleton's most sought-after communities-where luxury meets tranquility. This is more than just a home; it's a statement of elegance and an unparalleled lifestyle opportunity.
Property Details
Interior
Features
Main Floor
Office
4.07 x 3.05hardwood floor / Coffered Ceiling / Large Window
Kitchen
6.06 x 3.09Centre Island / hardwood floor
Family
5.62 x 4.9hardwood floor / W/O To Yard
Living
6.06 x 3.67hardwood floor / Large Window
Exterior
Features
Parking
Garage spaces 2
Garage type Attached
Other parking spaces 2
Total parking spaces 4
Property History
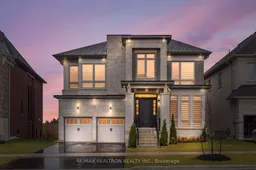 39
39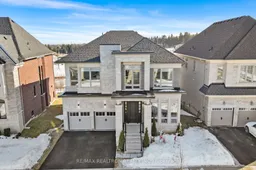
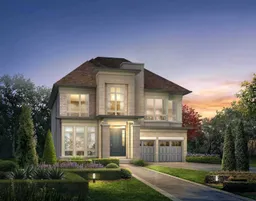
Get up to 1% cashback when you buy your dream home with Wahi Cashback

A new way to buy a home that puts cash back in your pocket.
- Our in-house Realtors do more deals and bring that negotiating power into your corner
- We leverage technology to get you more insights, move faster and simplify the process
- Our digital business model means we pass the savings onto you, with up to 1% cashback on the purchase of your home
