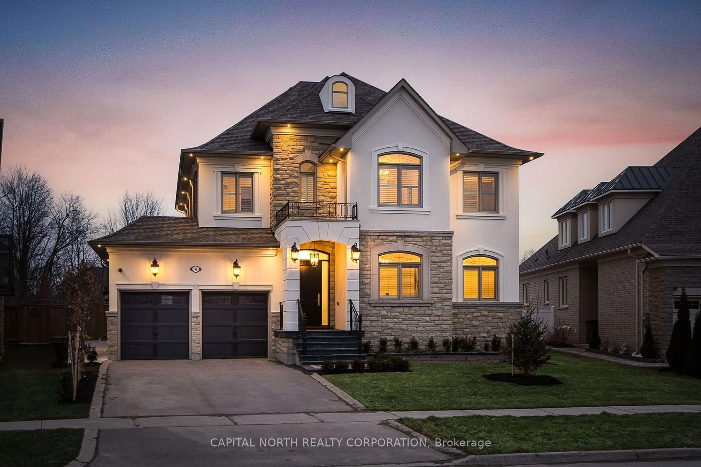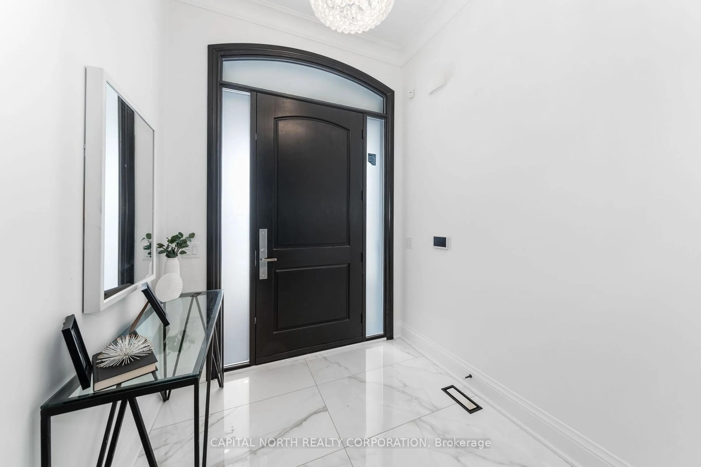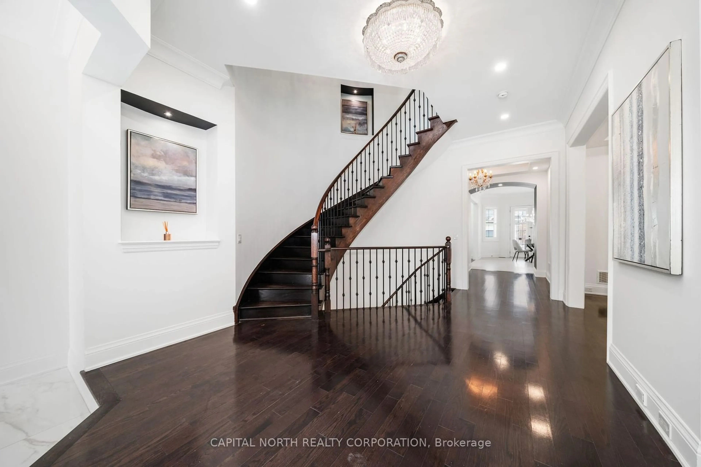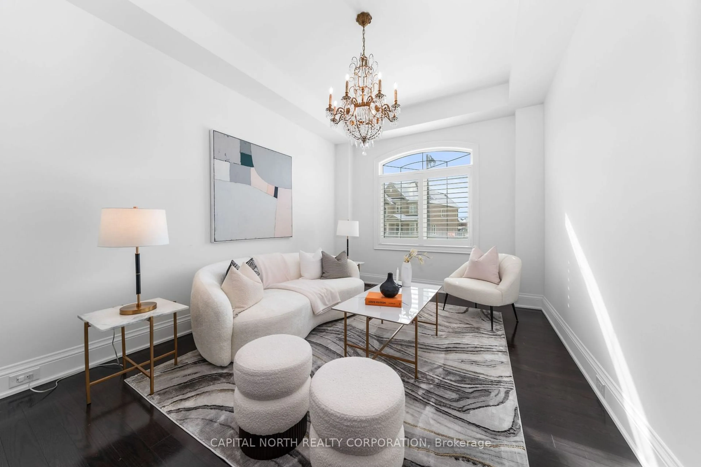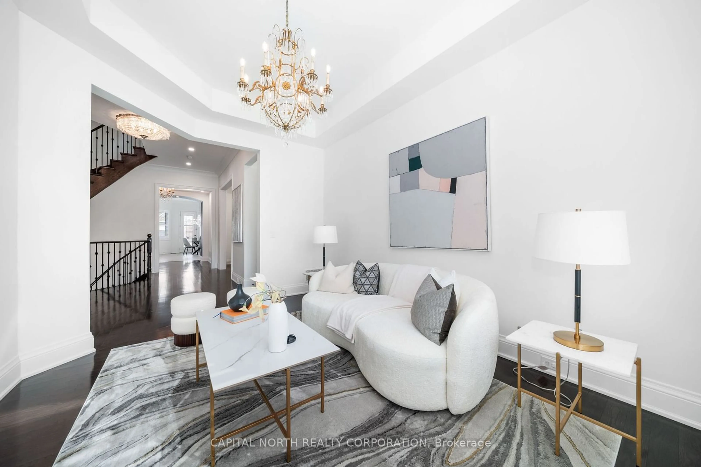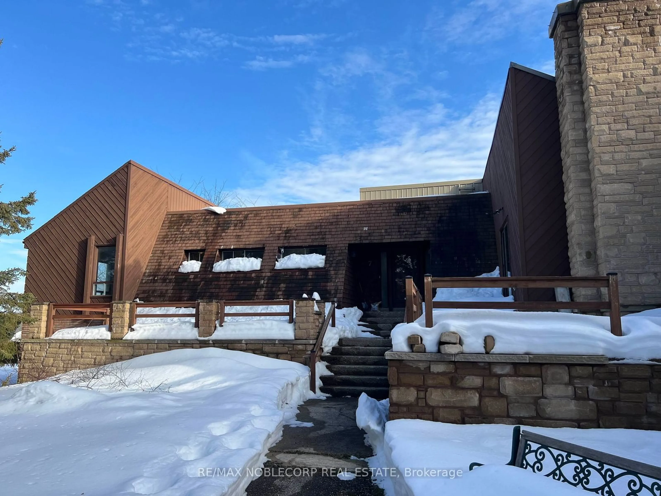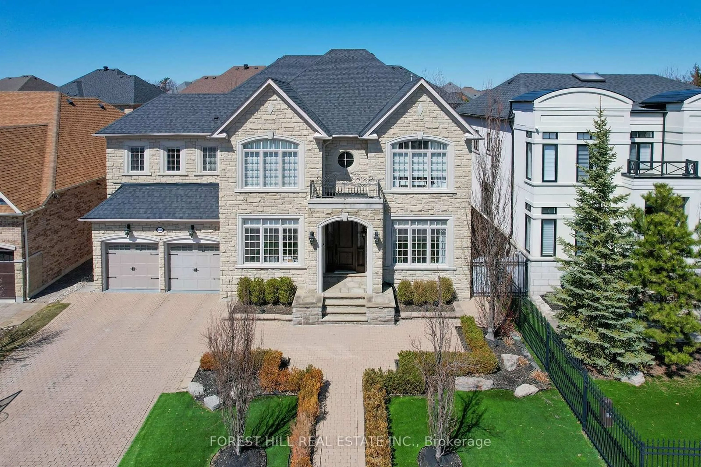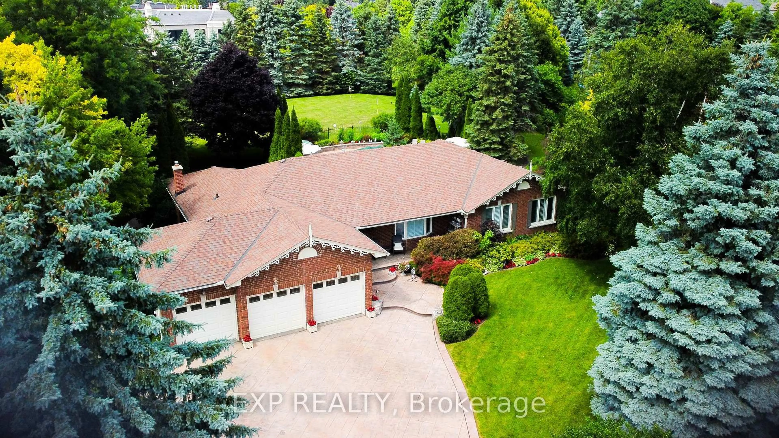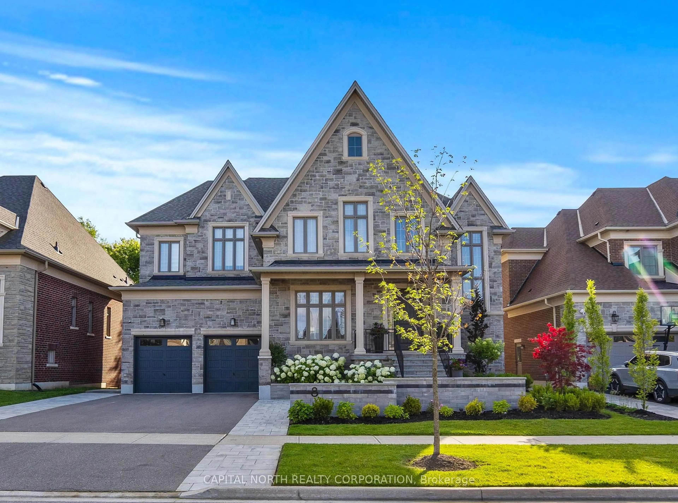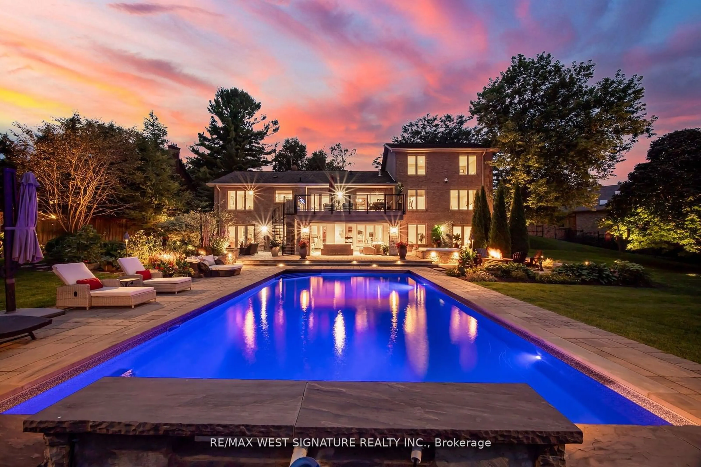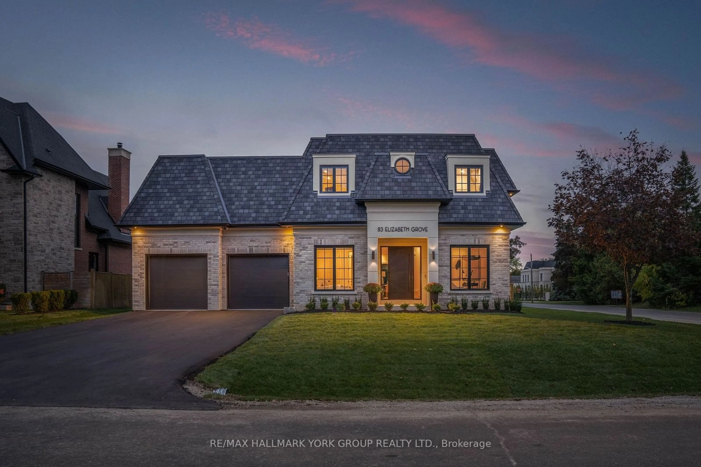80 Chuck Ormsby Cres, King, Ontario L7B 0A9
Contact us about this property
Highlights
Estimated ValueThis is the price Wahi expects this property to sell for.
The calculation is powered by our Instant Home Value Estimate, which uses current market and property price trends to estimate your home’s value with a 90% accuracy rate.Not available
Price/Sqft$849/sqft
Est. Mortgage$15,022/mo
Tax Amount (2024)$14,647/yr
Days On Market104 days
Description
Welcome To 80 Chuck Ormsby Cres, Nestled In King City's Prestigious King Oaks Neighborhood. This Stunning Residence Boasts A Captivating Stone And Stucco Exterior, Complemented By A 3-Car Tandem Garage. Situated On A 210' Deep Premium Pie-Shaped Lot, It Offers Breathtaking Views Of Lush Green Space. Enjoy Outdoor Entertainment In Professionally Landscaped Backyard Oasis With Inground Pool And Cabana. Grand Entry Way Boasts Exquisite Wrought Iron Staircase. Main Floor Features 10' Ceilings, Study, Formal Living And Dining Room With Walk-In Pantry And Servery. Open Concept Chef's Kitchen With Built-In Appliances, Centre Island And Breakfast Nook Overlooking Family Room Adorned With Soaring 22' Ceilings. Primary Bedroom Boasts Large Walk-In Closet With Built-In Organizers And Spa Inspired 5 Piece Ensuite. Each Additional Bedroom With Access To Ensuites And Walk-In Closets. Finished Basement Provides Additional Living Space With Wet Bar And 3 Piece Bath. Welcome To A Lifestyle Of Elegance And Comfort At 80 Chuck Ormsby Cres.
Property Details
Interior
Features
Main Floor
Family
5.0 x 4.97hardwood floor / Gas Fireplace
Office
3.04 x 3.69hardwood floor / Large Window
Dining
4.22 x 3.63hardwood floor / Formal Rm
Kitchen
6.34 x 4.21Centre Island / B/I Appliances / Quartz Counter
Exterior
Features
Parking
Garage spaces 3
Garage type Built-In
Other parking spaces 4
Total parking spaces 7
Property History
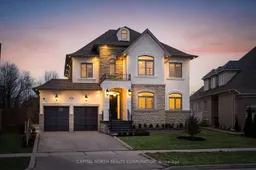 50
50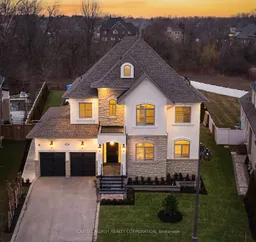
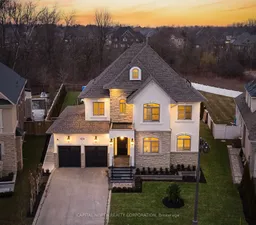
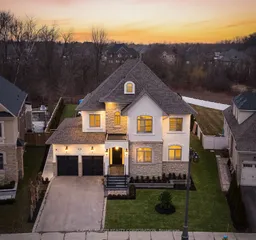
Get up to 1% cashback when you buy your dream home with Wahi Cashback

A new way to buy a home that puts cash back in your pocket.
- Our in-house Realtors do more deals and bring that negotiating power into your corner
- We leverage technology to get you more insights, move faster and simplify the process
- Our digital business model means we pass the savings onto you, with up to 1% cashback on the purchase of your home
