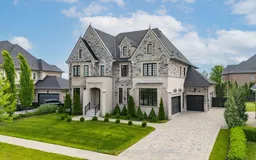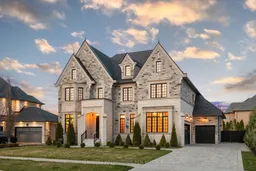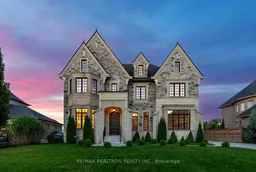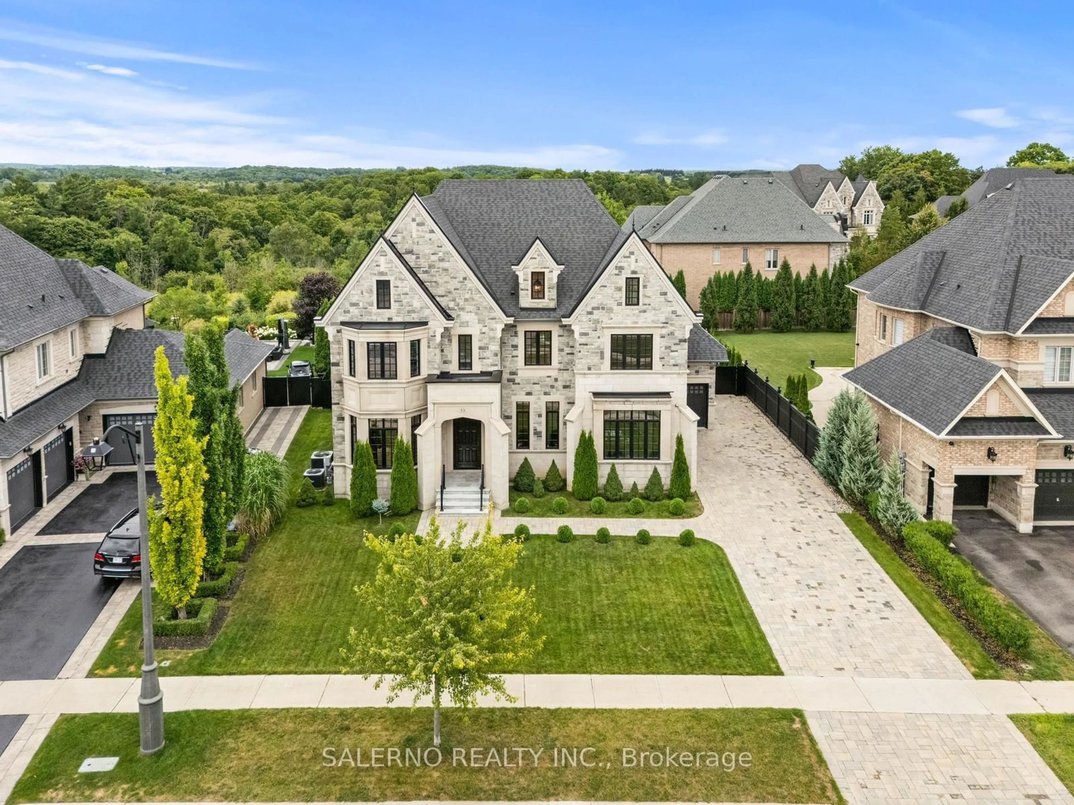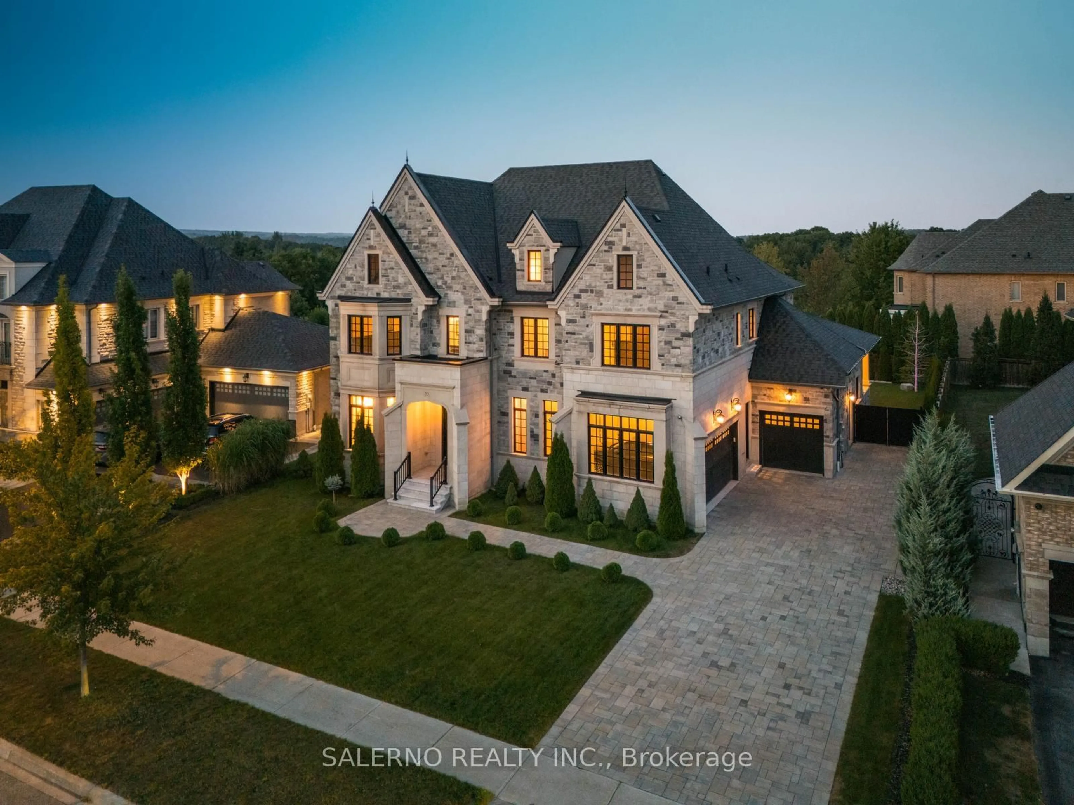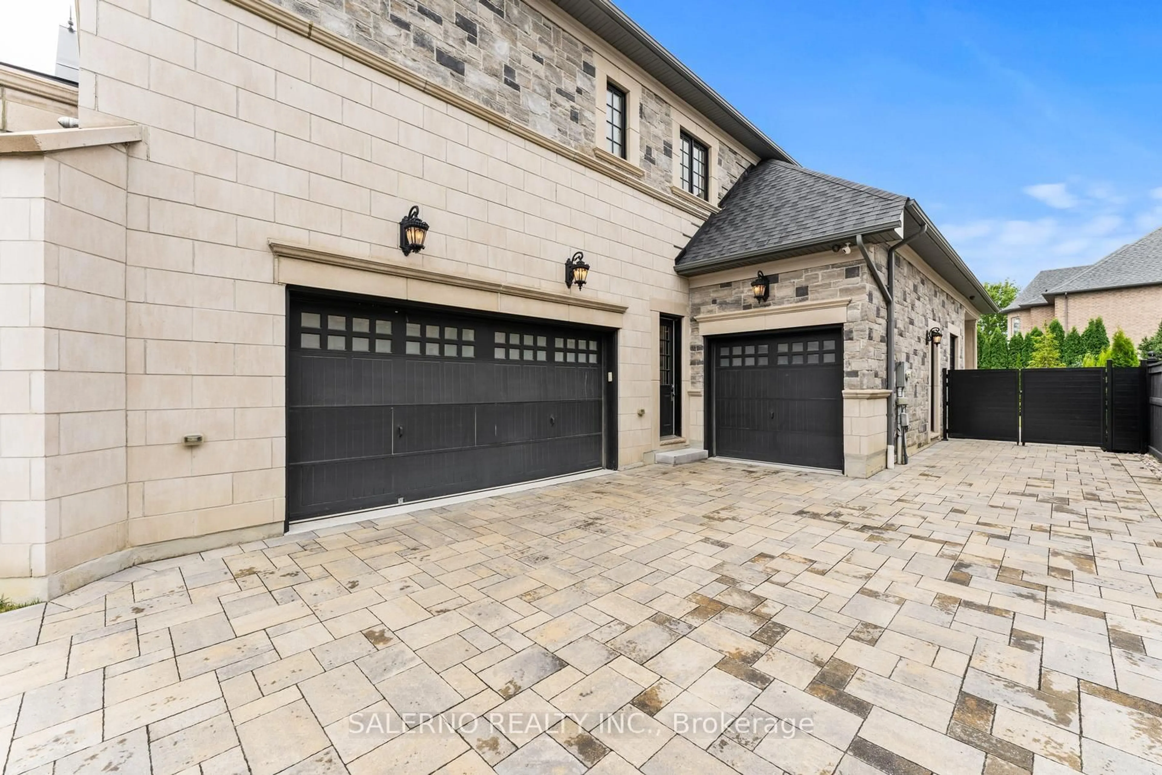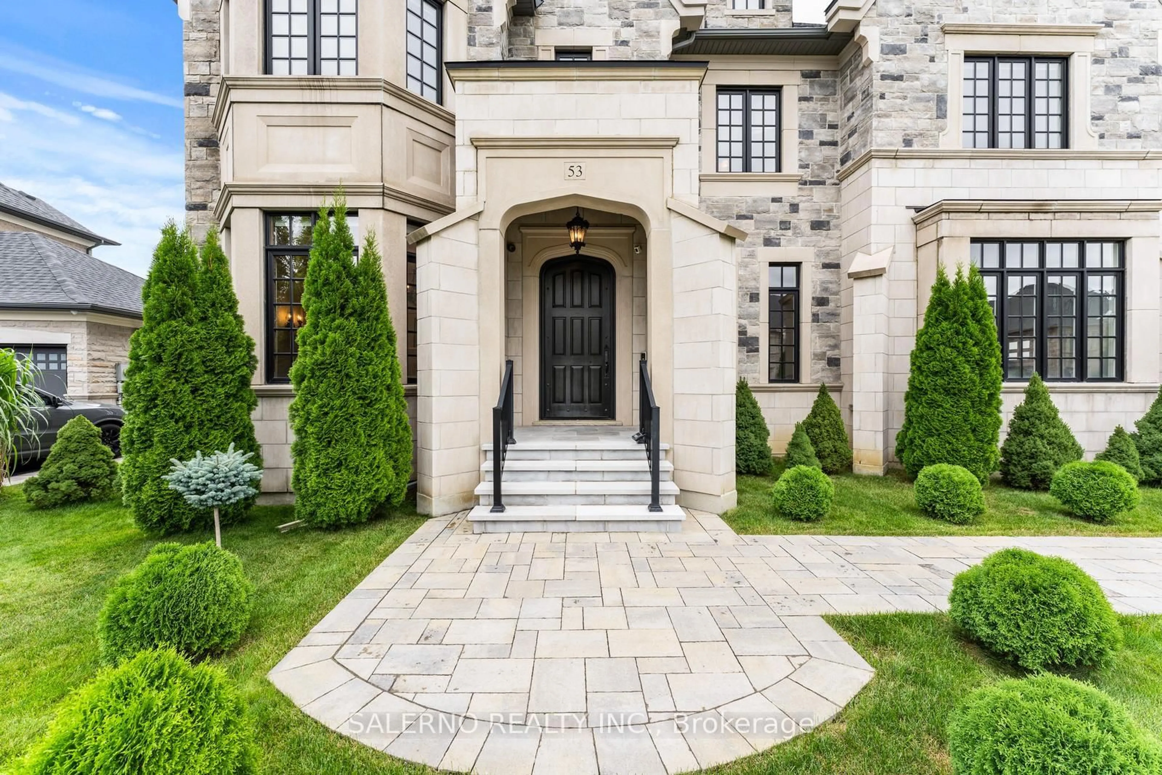Contact us about this property
Highlights
Estimated valueThis is the price Wahi expects this property to sell for.
The calculation is powered by our Instant Home Value Estimate, which uses current market and property price trends to estimate your home’s value with a 90% accuracy rate.Not available
Price/Sqft$397/sqft
Monthly cost
Open Calculator

Curious about what homes are selling for in this area?
Get a report on comparable homes with helpful insights and trends.
+17
Properties sold*
$2.1M
Median sold price*
*Based on last 30 days
Description
Welcome To 53 Skyline Trail Located In Nobletons Most Prestigious Area, Surrounded By Elite Estates. This Home Features 5,540 Sq.Ft. + A Fully Finished 2,651 Sq.Ft. Basement. 4+1 Bedrooms And 7 Bathrooms, Sitting On A 74.70 X 164.52 Ft Lot Pieing Out To 94.13 Ft In The Rear. Timeless French Chateau Architecture, Exceptional Craftsmanship, And Immaculate Detailing Define This Luxury Estate. Features Include A Solid Oak Paneled Elevator To All Floors Including The Garage, Coffered Ceilings, Hand-Painted Italian Mouldings, Rich Solid-Core Doors And Millwork, And A Grand Living Hall With 22 Ft Ceilings. The Chefs Kitchen Showcases Paneled Sub-Zero Refrigeration, Wolf Gas Range, Miele Wall Ovens And Dishwasher, Marble Countertops, And A Butlers Pantry. A Stunning Circular Breakfast Area Overlooks The Private Backyard Oasis. The Main Floor Offers Formal Living And Dining Rooms, A Private Office With Gas Fireplace, Sitting Room, And Multiple Walkouts. The Primary Suite Features A Gas Fireplace, Spa-Like Ensuite With Heated Floors, And A Walk-In Dressing Room. Four Additional Bedrooms Each Offer Private Ensuites And Hardwood Flooring. The Finished Basement Includes An Open Concept Recreation Area, Kitchenette And Dedicated Gym. Full Smart Home Technology Provides Effortless Control Over Lighting, Climate, Security, Audio, And Sprinkler System. The 3-Car High-Ceiling Garage With Lift Potential Allows Space For Up To 6 Vehicles, Complemented By A 10-Car Driveway! Enjoy An Entertainers Backyard With A 20 X 40 Ft Saltwater Pool, Hot Tub, Waterfall, And Two Covered Loggia Dining Areas For Indoor-Outdoor Living. A Property That Redefines Luxury, Privacy, And Prestige.
Property Details
Interior
Features
Upper Floor
4th Br
4.66 x 4.884 Pc Ensuite / hardwood floor / B/I Closet
Primary
6.08 x 4.445 Pc Bath / W/I Closet / W/O To Balcony
2nd Br
4.03 x 6.33 Pc Ensuite / W/I Closet / hardwood floor
3rd Br
4.66 x 4.843 Pc Ensuite / W/I Closet / hardwood floor
Exterior
Features
Parking
Garage spaces 3
Garage type Attached
Other parking spaces 10
Total parking spaces 13
Property History
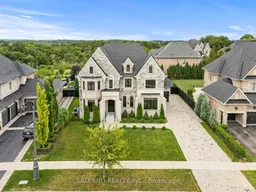 50
50