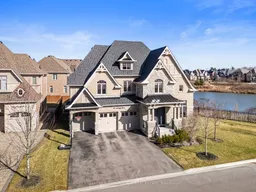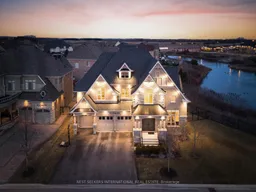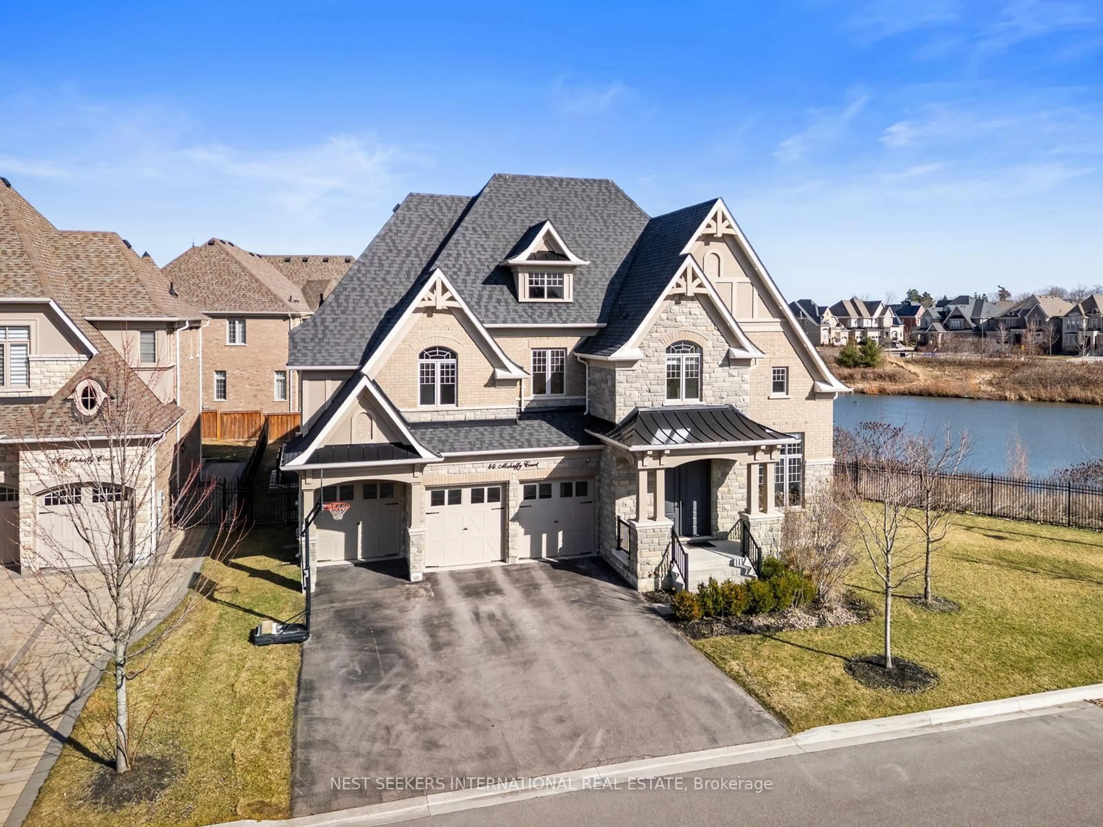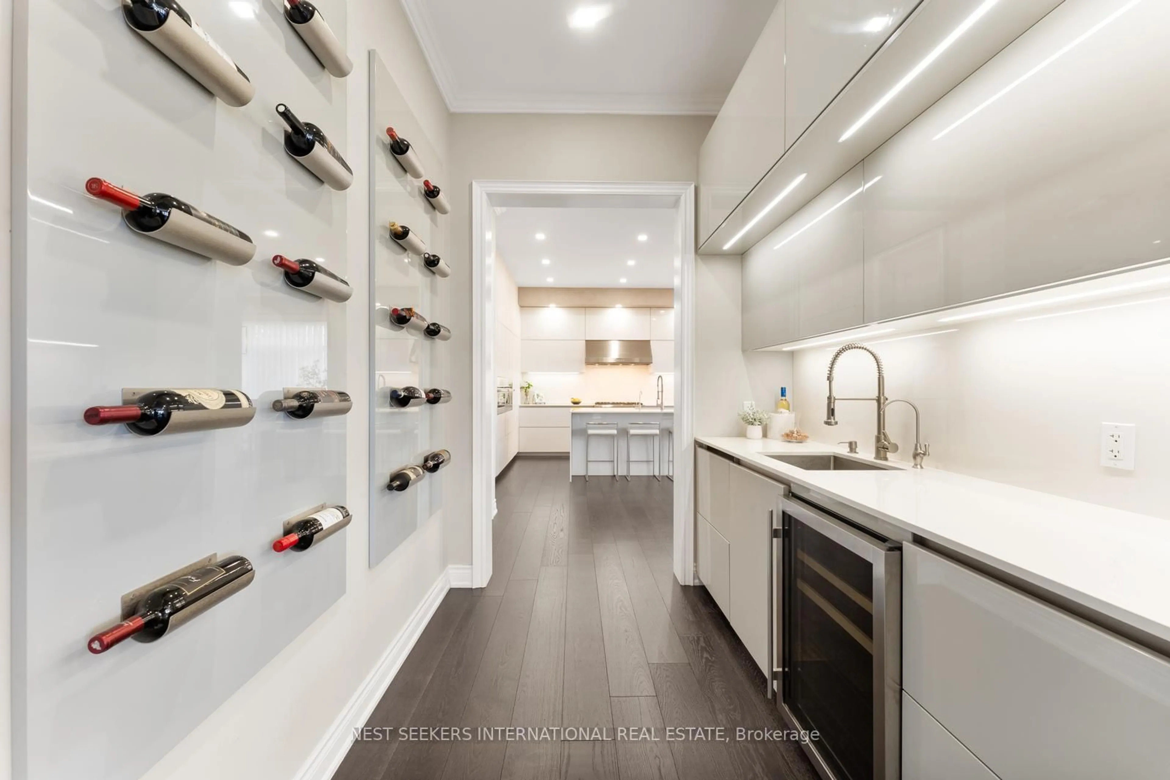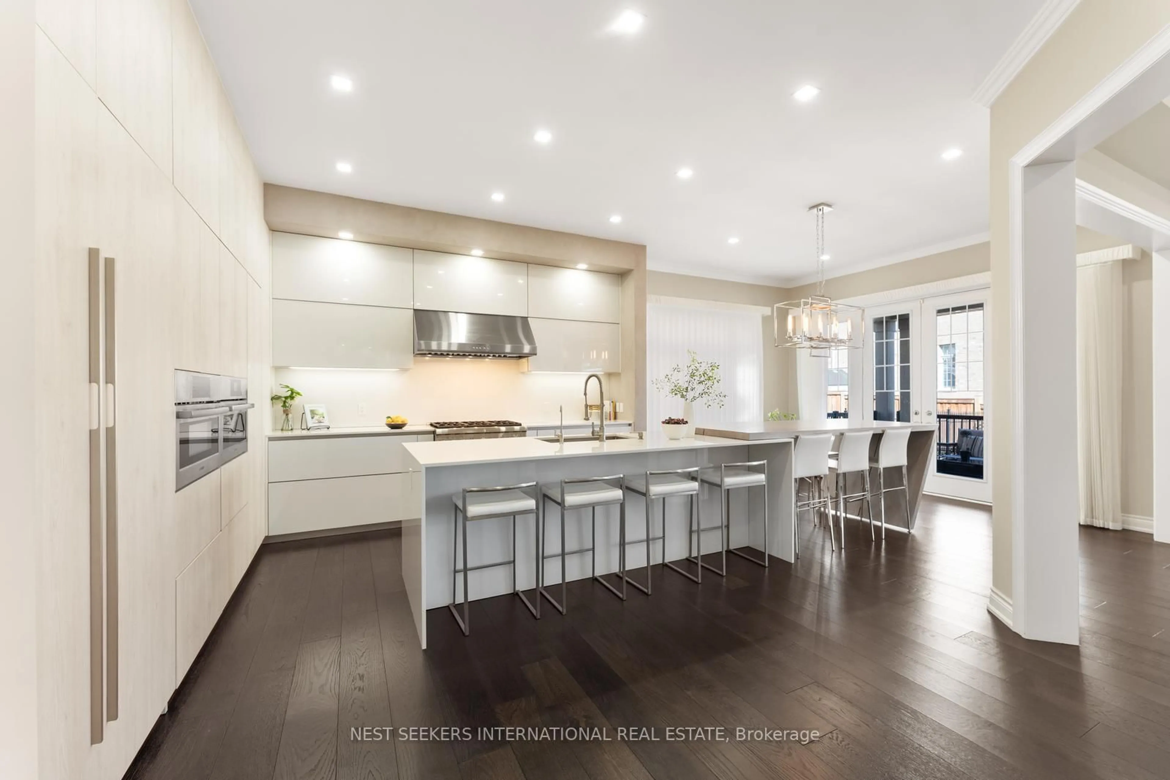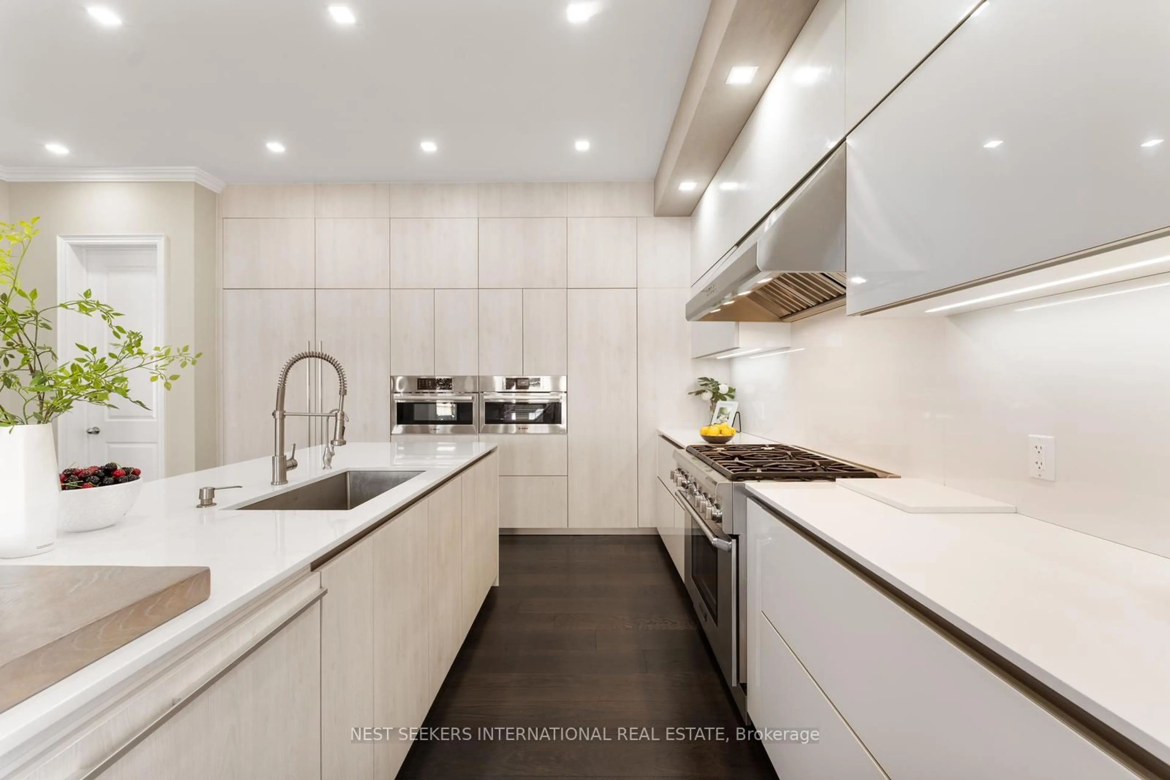44 Mahaffy Crt, King, Ontario L7B 0N8
Contact us about this property
Highlights
Estimated valueThis is the price Wahi expects this property to sell for.
The calculation is powered by our Instant Home Value Estimate, which uses current market and property price trends to estimate your home’s value with a 90% accuracy rate.Not available
Price/Sqft$289/sqft
Monthly cost
Open Calculator

Curious about what homes are selling for in this area?
Get a report on comparable homes with helpful insights and trends.
+30
Properties sold*
$2.3M
Median sold price*
*Based on last 30 days
Description
A Stunning luxury home on one of Nobleton's most coveted and quiet streets. Nestled in a prestigious cul-de-sac, this exquisite residence sits on a premium 112 ft frontage lot with picturesque pond views, offering an unparalleled blend of elegance, space, and tranquility. Designed with an award-winning floor plan, this home boasts four spacious bedrooms, each with its own private ensuite, ensuring comfort and privacy for every member of the family. The three-car wide garage provides ample parking and storage. Step inside to be greeted by soaring 19-ft ceilings in the separate living room, creating a breathtaking sense of grandeur. The dining area is perfectly positioned to take in serene views of the pond, making every meal an experience. At the heart of the home is a custom-designed Italian kitchen, meticulously crafted with Thermador built-in wall ovens, an oversized paneled fridge & freezer, and an elegant servery with a built-in beverage fridge and cooling paneled fridge drawer. Custom built-in cabinetry is seamlessly integrated throughout the main floor, including the family room, office, laundry room, and closets, offering both style and functionality. The professionally finished basement with a separate entrance adds incredible versatility, featuring a kitchen, a potential 5th bedroom, and a 3-piece bath, ideal for extended family or an in-law suite. This exceptional home offers luxury, privacy, and breathtaking views in a prime Nobleton location. Don't miss this rare opportunity to own in the prestigious Gates of Nobleton.
Property Details
Interior
Features
Main Floor
Family
6.4 x 5.18hardwood floor / Fireplace / Coffered Ceiling
Kitchen
5.94 x 3.77B/I Fridge / hardwood floor / Eat-In Kitchen
Breakfast
3.96 x 3.96hardwood floor / W/O To Patio / Large Window
Dining
4.23 x 4.17hardwood floor / Large Window
Exterior
Features
Parking
Garage spaces 3
Garage type Built-In
Other parking spaces 6
Total parking spaces 9
Property History
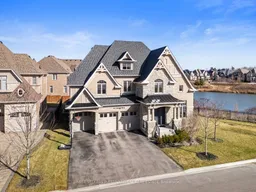 28
28