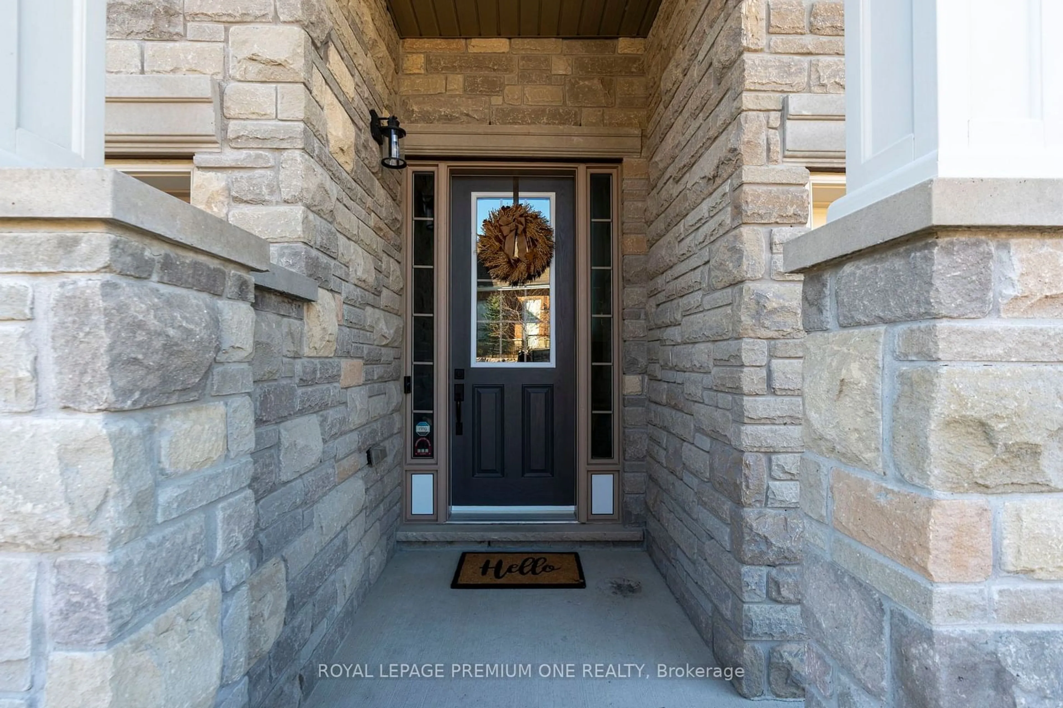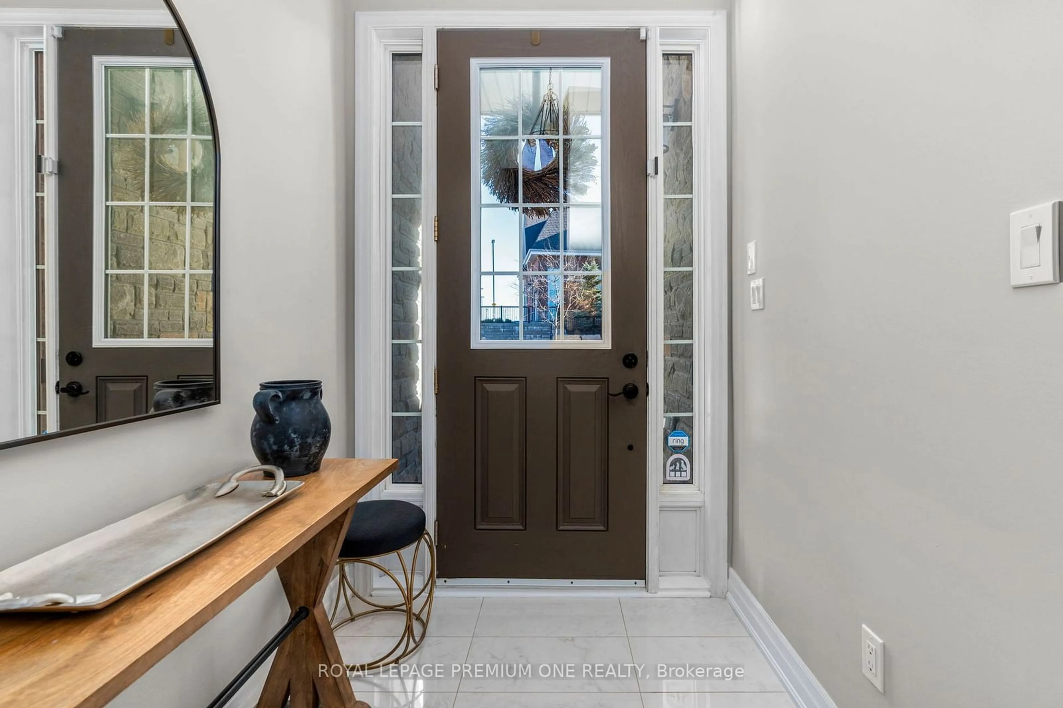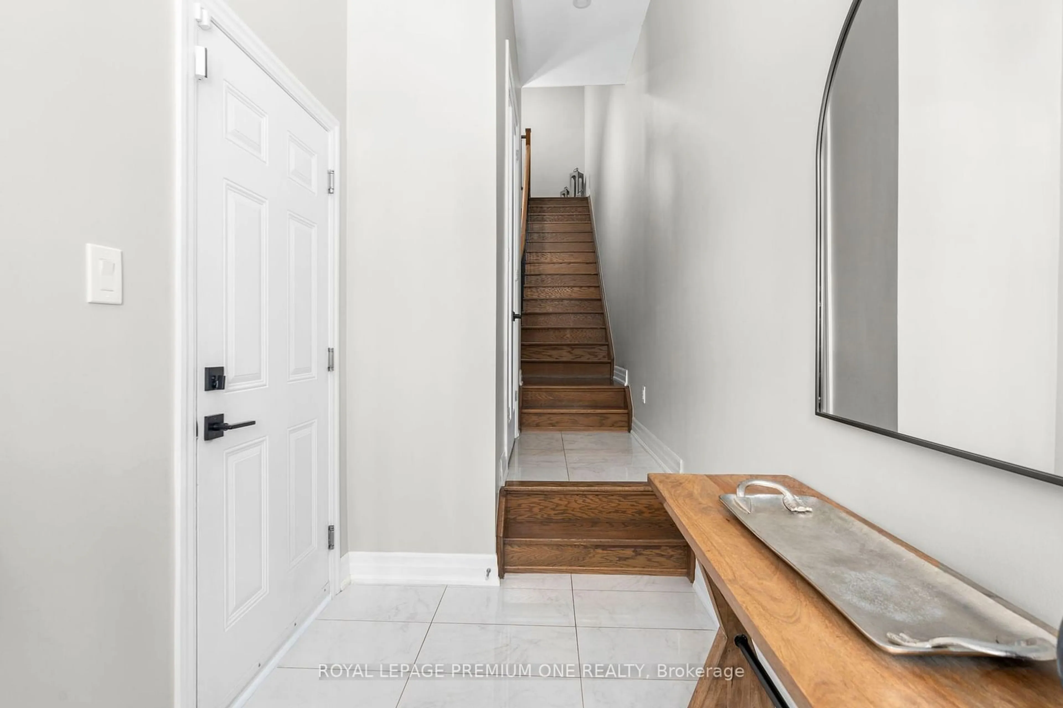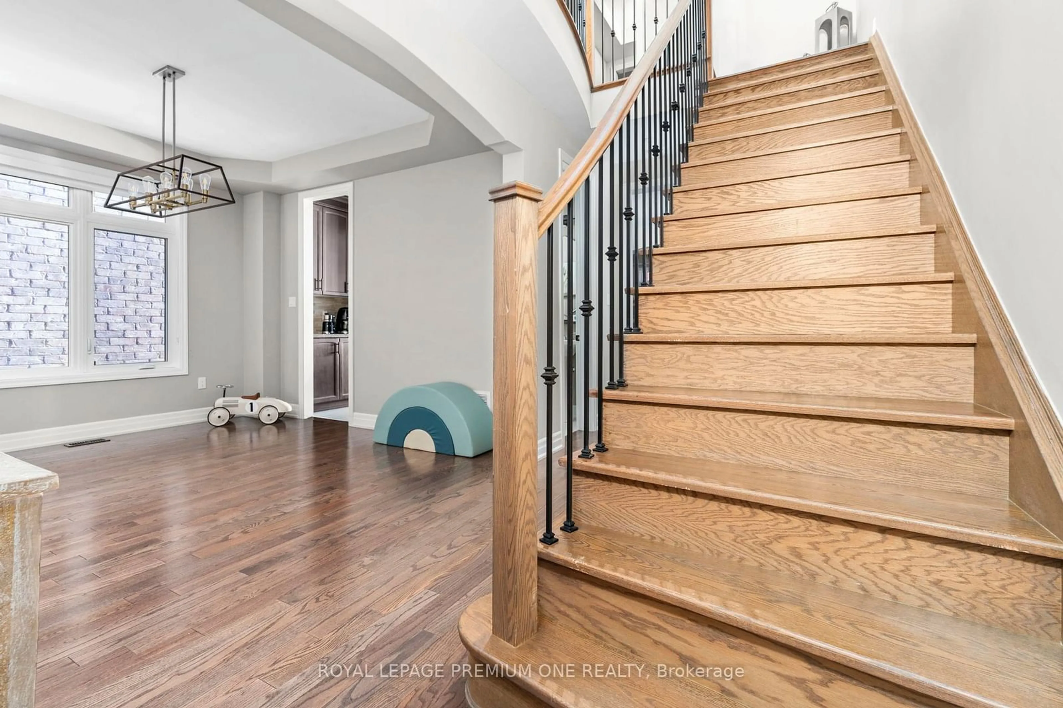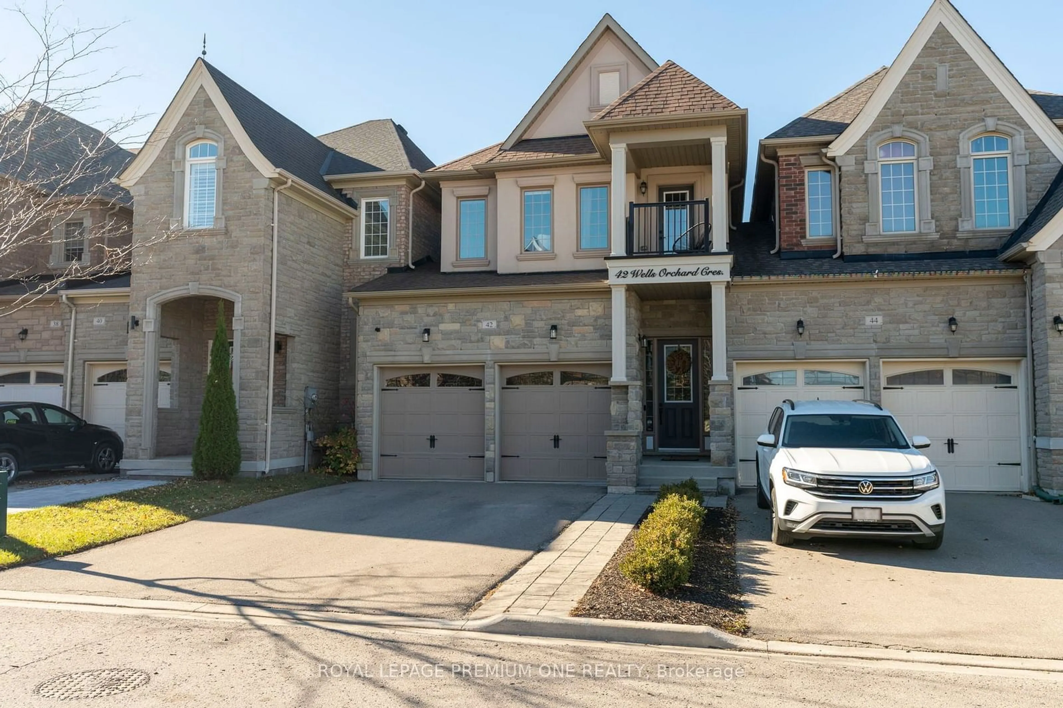
42 Wells Orchard Cres, King, Ontario L7B 0C6
Contact us about this property
Highlights
Estimated ValueThis is the price Wahi expects this property to sell for.
The calculation is powered by our Instant Home Value Estimate, which uses current market and property price trends to estimate your home’s value with a 90% accuracy rate.Not available
Price/Sqft-
Est. Mortgage$5,964/mo
Tax Amount (2024)$6,601/yr
Days On Market83 days
Total Days On MarketWahi shows you the total number of days a property has been on market, including days it's been off market then re-listed, as long as it's within 30 days of being off market.159 days
Description
Freehold at 42 Wells Orchard Crescent in lovely King, priced at today's market! Lovely & bright freehold townhome that boasts over 2000 sqft plus a newly finished basement that offers all a detached home offers! Attached at the garage only has access to backyard and to the inside for ultimate convenience. Fully private drive, extensive landscaping in backyard. Offers endless entertaining options. Amazing floor plan offering plenty of upgrades from all hardwood floors to 9' ceiling, pot-lights, cozy family room with gas fireplace, an amazing kitchen with full Butler pantry leading conveniently to full dining room! Upper level offers 3 oversized bedrooms, all with closet organizers and convenient second floor laundry room with brand new washer and dryer. Fully finished basement offers endless possibilities with huge rec. room. 4pc bath with full stand-up shower, R/I for wet bar and R/I full washer/dryer. Just move in and enjoy!
Property Details
Interior
Features
Main Floor
Kitchen
3.35 x 3.2Stainless Steel Appl / Granite Counter / Custom Backsplash
Breakfast
3.0 x 3.2Combined W/Kitchen / Pot Lights / Porcelain Floor
Family
6.03 x 3.04Gas Fireplace / hardwood floor / W/O To Yard
Dining
3.65 x 3.51Coffered Ceiling / hardwood floor / Window
Exterior
Features
Parking
Garage spaces 2
Garage type Attached
Other parking spaces 2
Total parking spaces 4
Property History
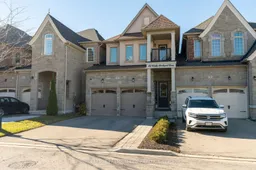 39
39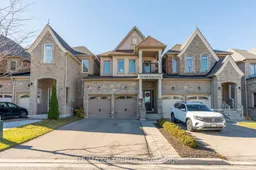
Get up to 1% cashback when you buy your dream home with Wahi Cashback

A new way to buy a home that puts cash back in your pocket.
- Our in-house Realtors do more deals and bring that negotiating power into your corner
- We leverage technology to get you more insights, move faster and simplify the process
- Our digital business model means we pass the savings onto you, with up to 1% cashback on the purchase of your home
