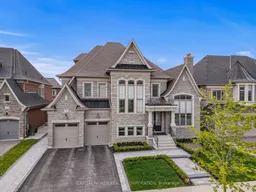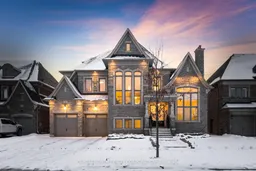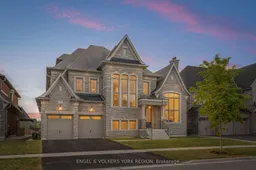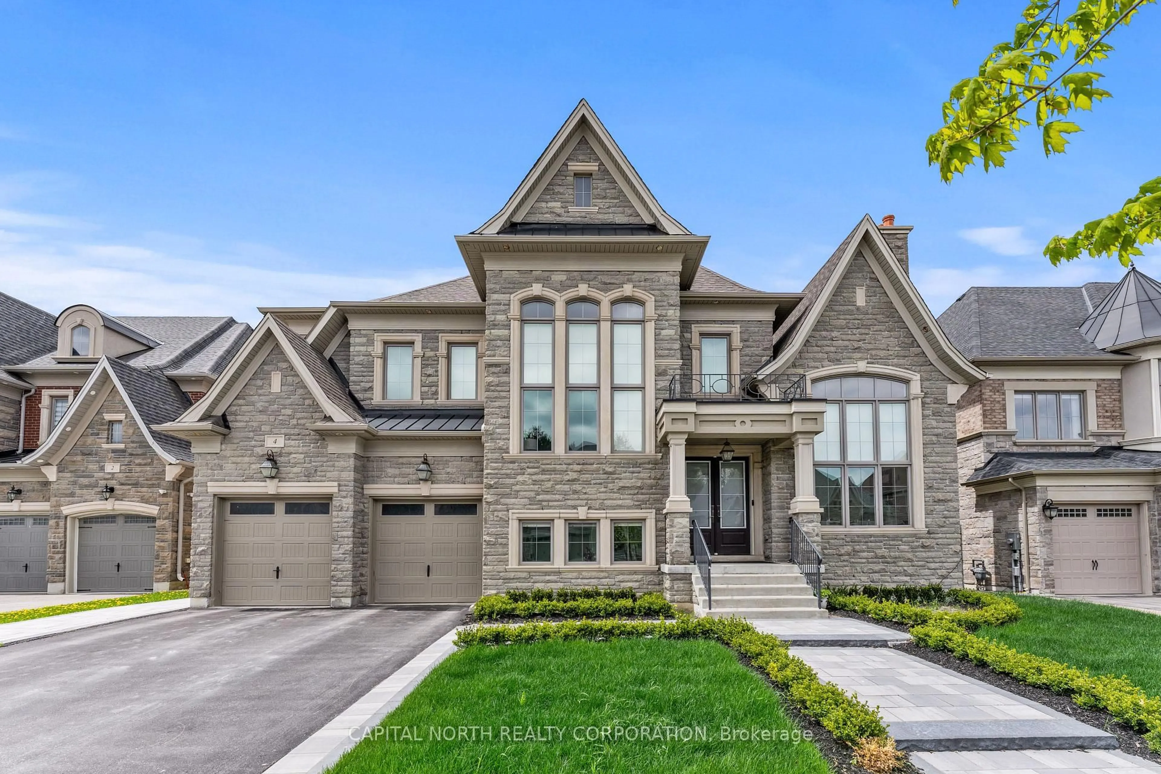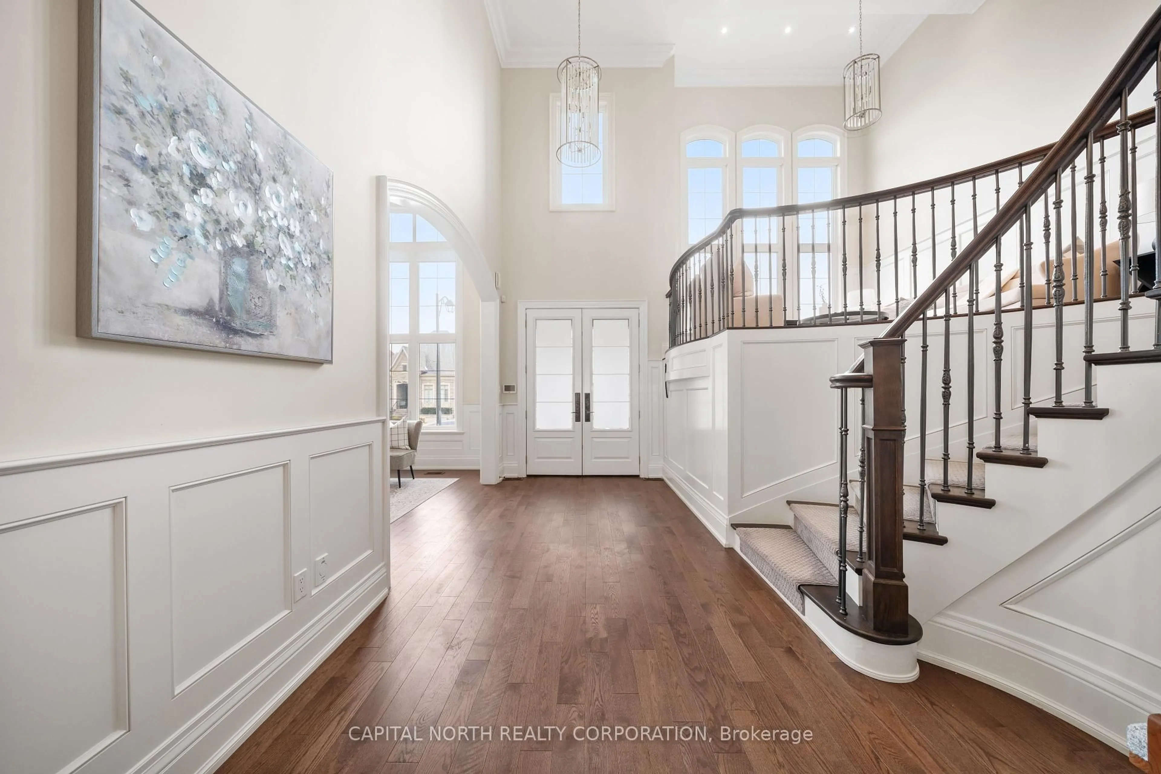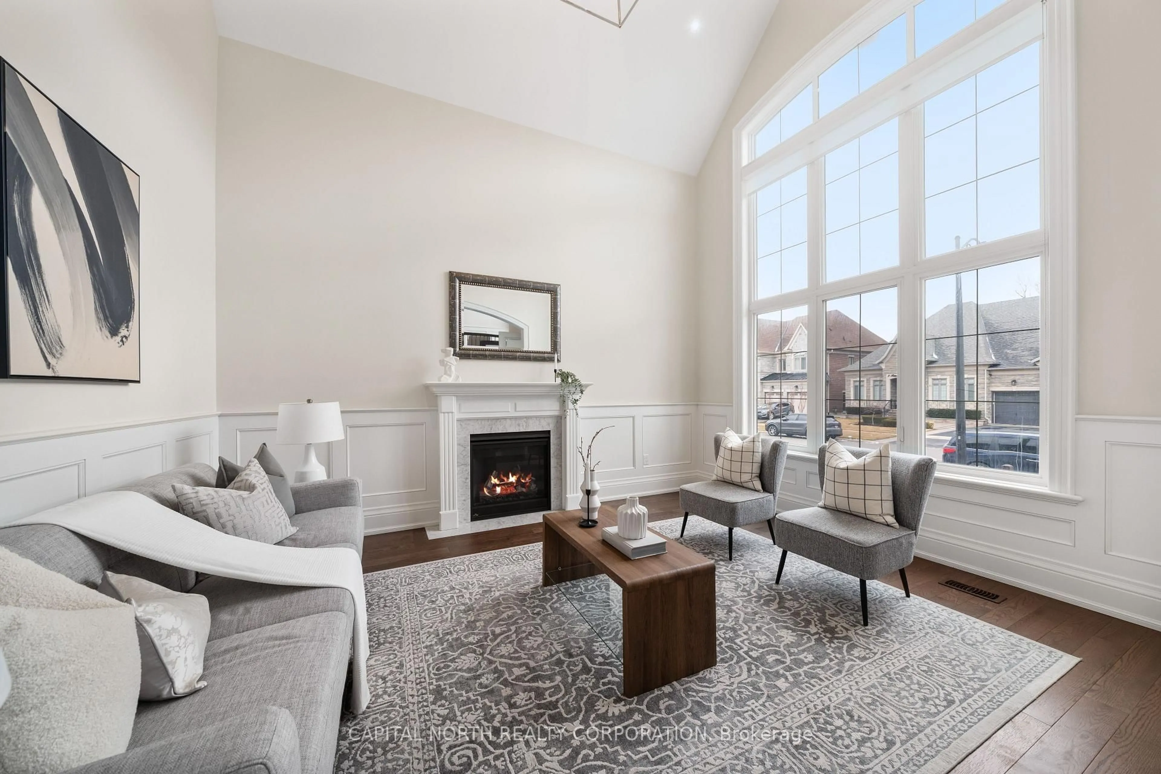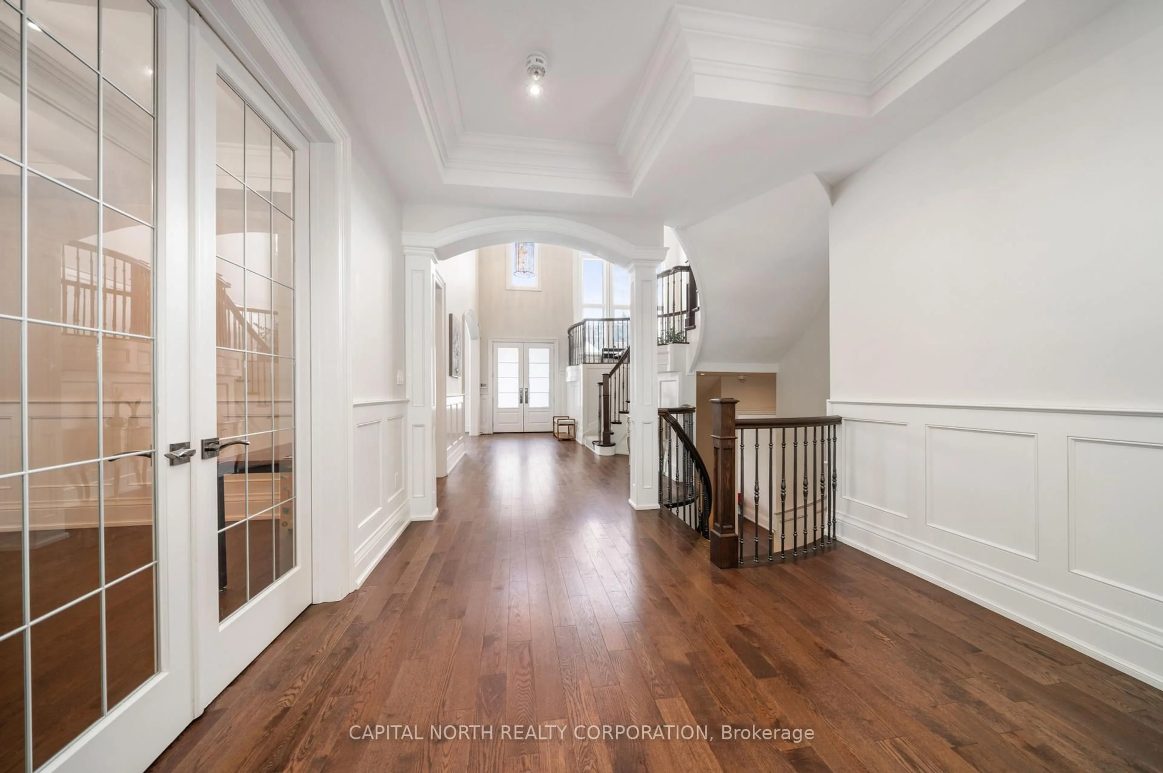4 Peter Glass Rd, King, Ontario L7B 0M7
Contact us about this property
Highlights
Estimated valueThis is the price Wahi expects this property to sell for.
The calculation is powered by our Instant Home Value Estimate, which uses current market and property price trends to estimate your home’s value with a 90% accuracy rate.Not available
Price/Sqft$375/sqft
Monthly cost
Open Calculator

Curious about what homes are selling for in this area?
Get a report on comparable homes with helpful insights and trends.
+22
Properties sold*
$1.9M
Median sold price*
*Based on last 30 days
Description
Designed With Impeccable Attention To Detail, This Estate Redefines Luxury Living. With Over 10,000 Sq Ft Of Living Space, Enter Through The Grand Foyer, Where Soaring 20' Ceilings & Intricate Wainscoting Set The Tone. The Formal Living Room Boasts A Vaulted Ceiling, Exquisite Wainscoting & Gas Fireplace With Marble Surround. The Executive Office, With Double French Doors, Built-In Shelving & Double-Sided Fireplace, Seamlessly Connects To The Formal Dining Room. Wine Connoisseurs Will Love The Temperature-Controlled Wine Cellar, While The Spacious Laundry Room Provides Service Stairs To The Basement & Access To The 3-Car Tandem Garage.The Family Room Is An Entertainers Dream, Feat.17' Coffered Ceilings & Striking Fireplace. A Custom Wet Bar With Marble Countertop & Mirrored Backsplash Adds Luxury. At The Heart Of The Home, The Sun-Drenched Chef's Kitchen Features 24"X24" Porcelain Tile, Grand Centre Island, Marble Countertops & High-End Built-In Appliances. A Pot Filler, Butlers Pantry & Servery Ensure Effortless Entertaining.Ascend The Custom Wrought Iron Staircase To A Secondary Living Room With Soaring 16' Ceilings. The Primary Suite Is A Sanctuary, Featuring A Sitting Area, Private Wet Bar & Lavish 6Pc Ensuite With Dual Vanities, Freestanding Soaker Tub, Oversized Glass-Enclosed Shower & Dual Walk-In Closets. Generous Bedrooms Each Offer A Private Ensuite. Secluded Loft W/Ensuite, Walk-In Closet & Private Balcony Provides A Serene Escape.The Finished Basement Extends The Homes Luxury, Featuring A Private Walk-Up, Second Kitchen & State-Of-The-Art Theatre W/Built-In A/V & Premium 7-Speaker Surround Sound. The Spa Includes An Oversized Steam Room, Dual Massage Shower & Change Room. A Cambridge Elevator Provides Seamless Access To All 5 Levels, Incl. The Garage.Outside, A Fully Fenced Backyard With A Covered Lanai Offers A Serene Space For Outdoor Dining & Relaxation. Immerse In Sophisticated Elegance At This Custom Finished Model Home In The Heart Of King City.
Property Details
Interior
Features
In Betwn Floor
Living
3.37 x 7.34Vaulted Ceiling / Wainscoting / O/Looks Frontyard
Den
3.67 x 5.71French Doors / Pot Lights / Above Grade Window
Exterior
Features
Parking
Garage spaces 3
Garage type Built-In
Other parking spaces 4
Total parking spaces 7
Property History
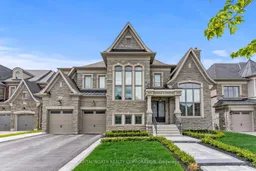 50
50