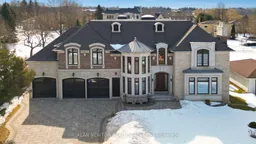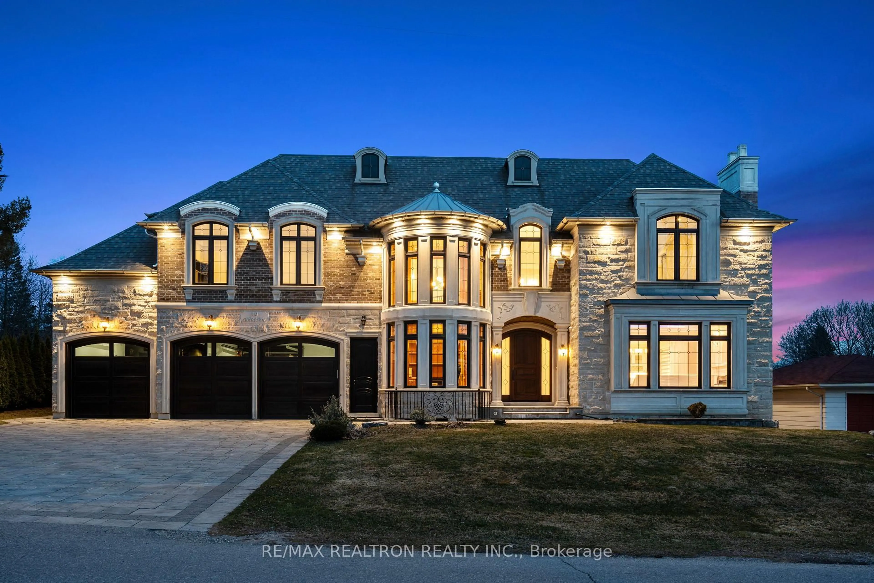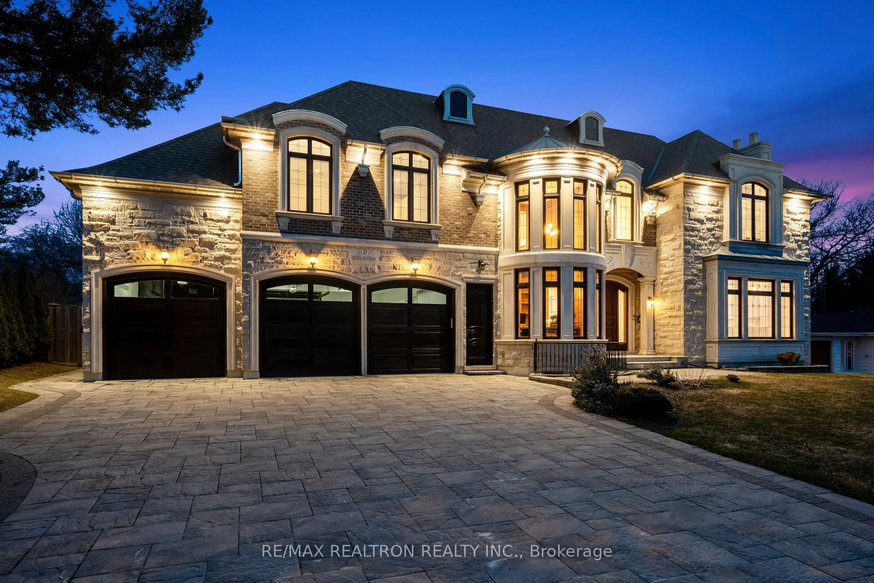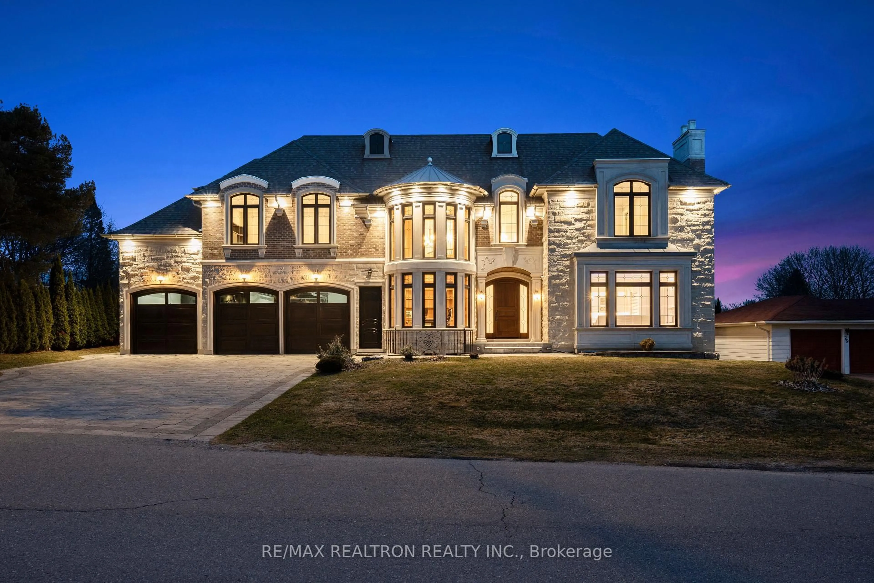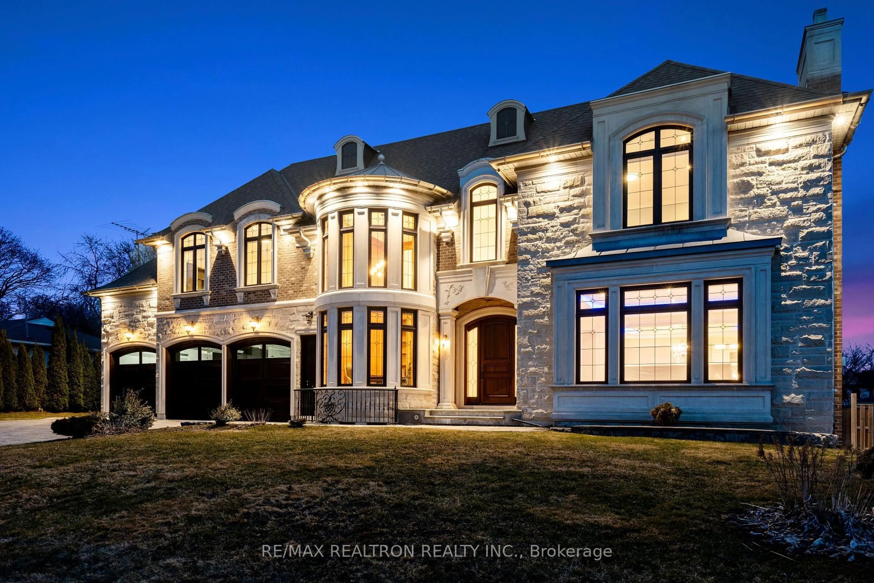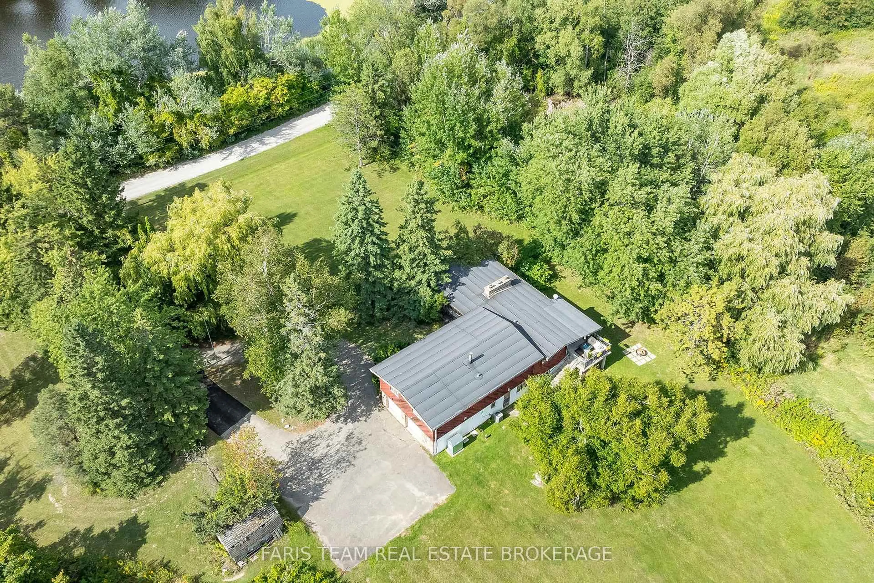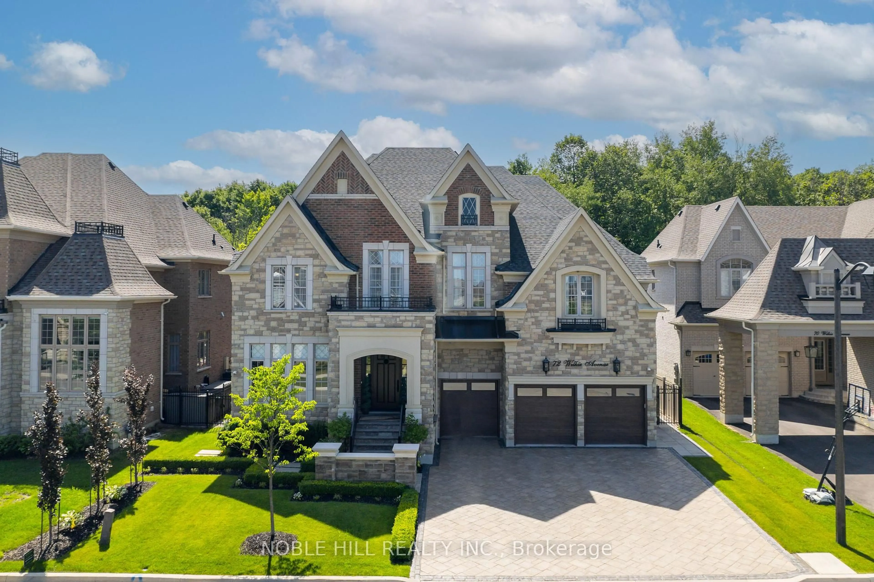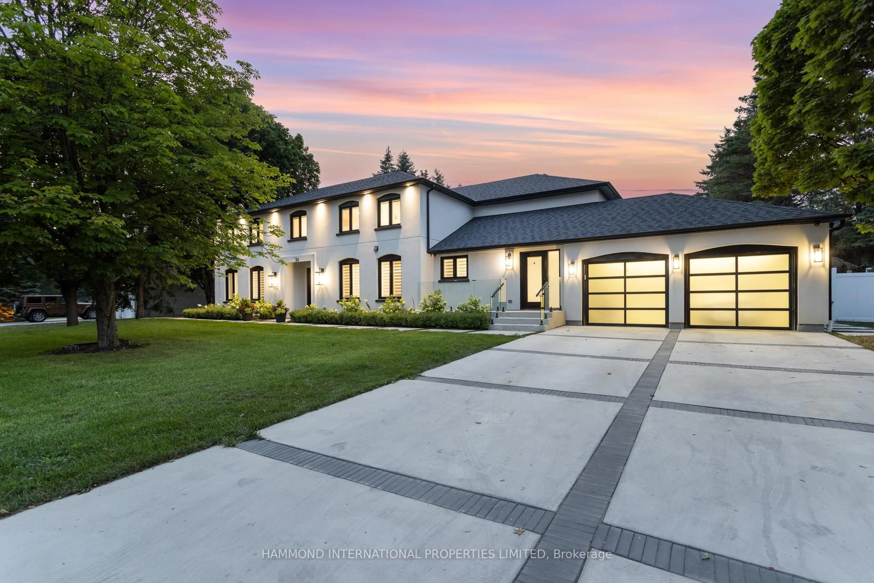39 Patricia Dr, King, Ontario L7B 1H5
Contact us about this property
Highlights
Estimated valueThis is the price Wahi expects this property to sell for.
The calculation is powered by our Instant Home Value Estimate, which uses current market and property price trends to estimate your home’s value with a 90% accuracy rate.Not available
Price/Sqft$510/sqft
Monthly cost
Open Calculator

Curious about what homes are selling for in this area?
Get a report on comparable homes with helpful insights and trends.
+18
Properties sold*
$2M
Median sold price*
*Based on last 30 days
Description
A One-of-a-Kind Luxury Estate in Prestigious King City. This breathtaking custom-built estate located on renowned 'Patricia Drive' offers 8,000 sq. ft. of total living space (5,800 sq. ft. + 2,400 sq. ft.), designed for those who appreciate refined elegance and superior craftsman ship. A limestone facade and grand foyer with soaring 22-foot ceilings set the stage for this architectural masterpiece. Heated natural stone tiles, natural oak hardwood flooring, and a floating wood staircase with wrought iron spindles add to its sophistication. The cathedral-style walnut-finished library/office provides a distinguished workspace, while the chefs gourmet kitchen boasts a spacious island and natural stone countertops. The family room features custom wood cabinetry as well as rich wood-paneled ceilings, creating a warm and inviting ambiance. The primary suite is a private retreat with a generous sized walk-in closet, private terrace, and spa-like ensuite featuring heated floors, a soaker tub, a rainmaker showerhead, and body jets. Each of the five bedrooms has its own ensuite, ensuring comfort and privacy. The fully finished and heated walk-out lower level is designed for entertainment, featuring a custom wet bar and wine cellar, a private movie theatre, and two additional bedrooms with two full bathrooms. The estate also includes a heated five-car garage with epoxy flooring and an interlocked driveway. Blending grandeur, elegance, and modern luxury, this estate is a rare opportunity in King City. Schedule your private tour today!
Property Details
Interior
Features
2nd Floor
4th Br
5.21 x 3.38hardwood floor / 3 Pc Ensuite / Closet
5th Br
5.48 x 3.38hardwood floor / 3 Pc Ensuite / Window
Primary
5.24 x 8.9hardwood floor / 5 Pc Ensuite / Walk-Out
2nd Br
4.57 x 4.05hardwood floor / 3 Pc Ensuite / Closet Organizers
Exterior
Features
Parking
Garage spaces 5
Garage type Built-In
Other parking spaces 4
Total parking spaces 9
Property History
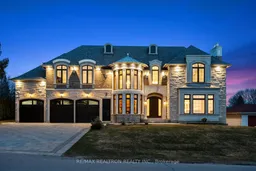 49
49