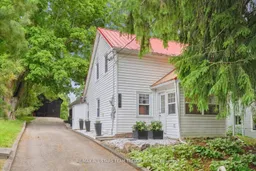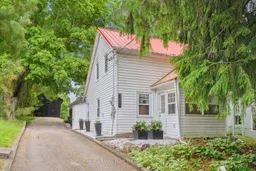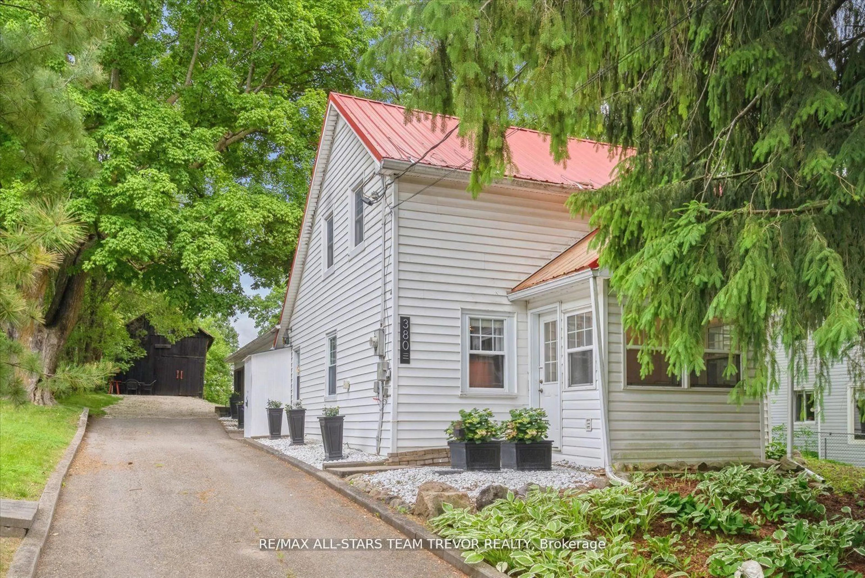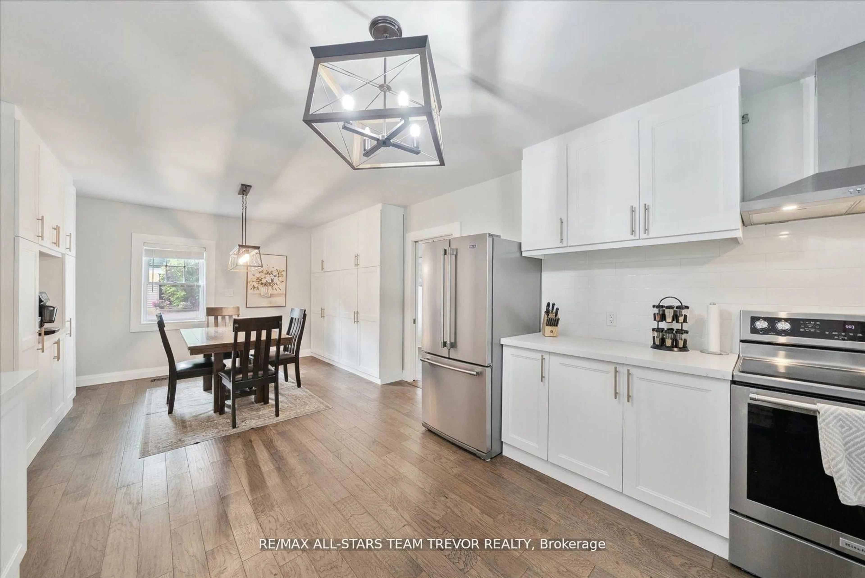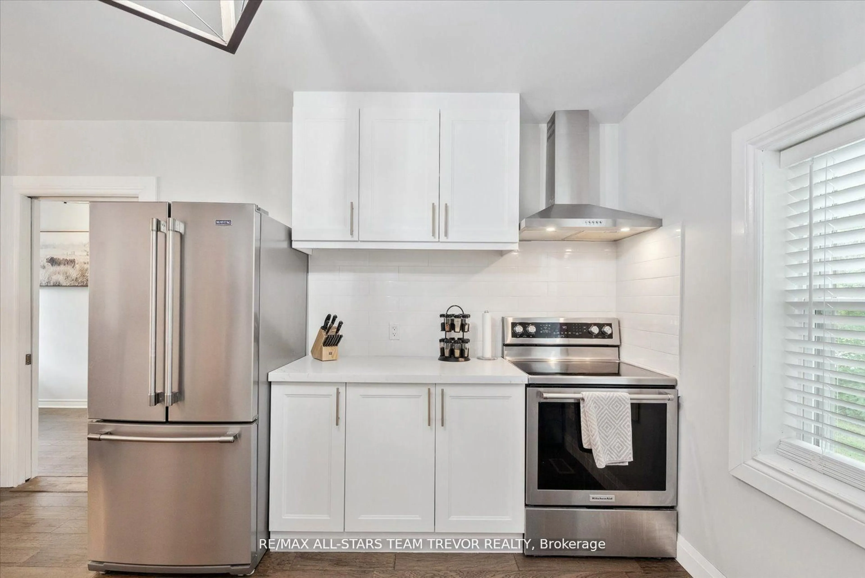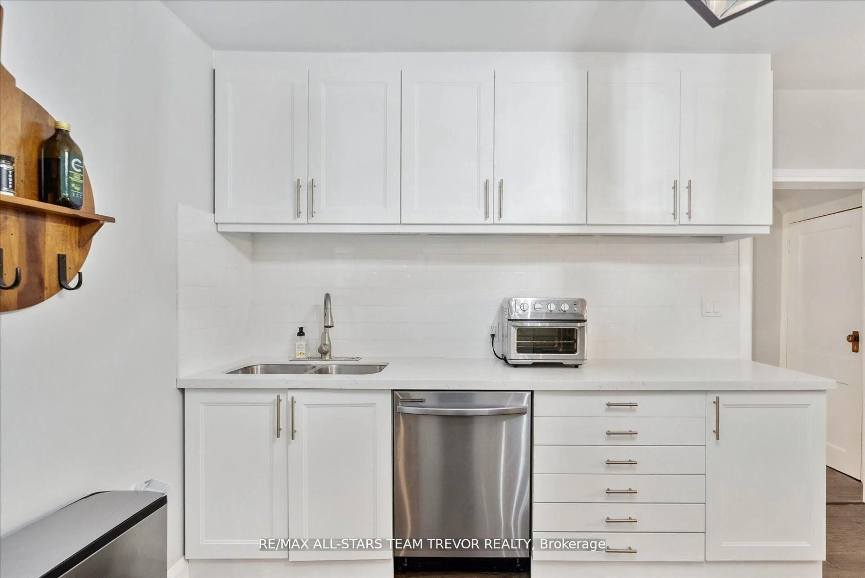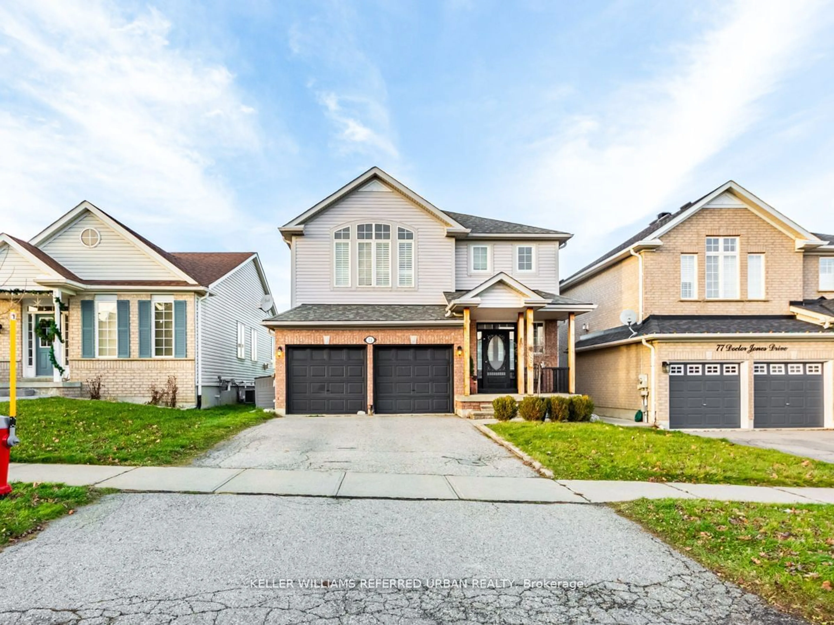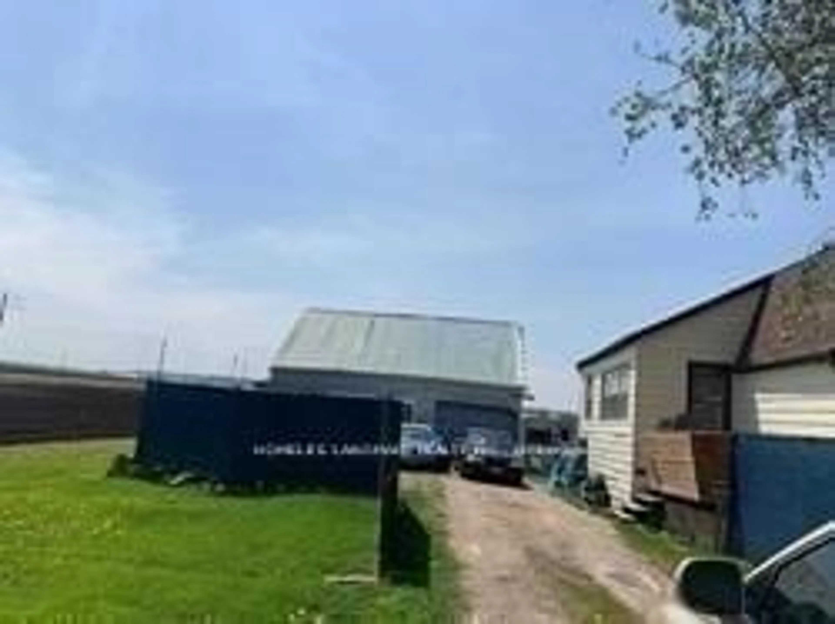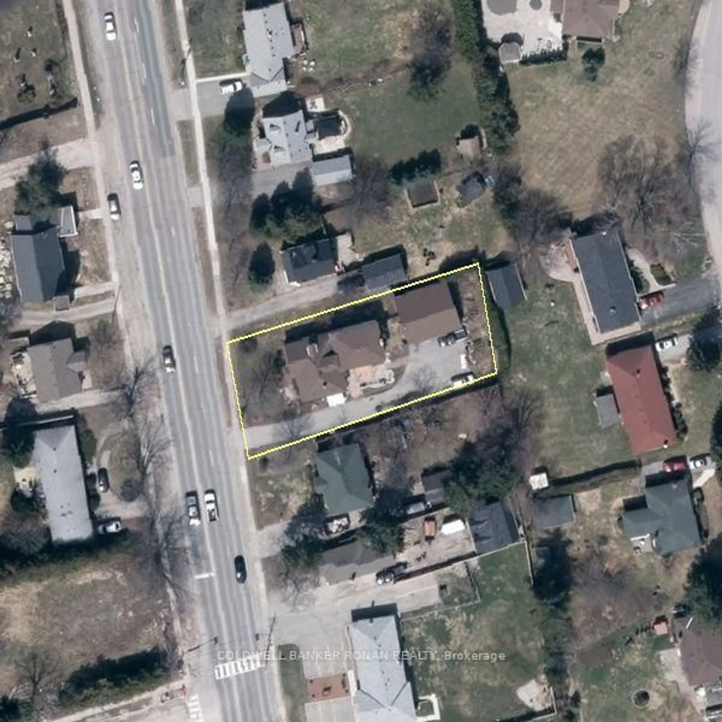380A Main St, King, Ontario L0G 1T0
Contact us about this property
Highlights
Estimated valueThis is the price Wahi expects this property to sell for.
The calculation is powered by our Instant Home Value Estimate, which uses current market and property price trends to estimate your home’s value with a 90% accuracy rate.Not available
Price/Sqft$495/sqft
Monthly cost
Open Calculator

Curious about what homes are selling for in this area?
Get a report on comparable homes with helpful insights and trends.
+17
Properties sold*
$2.1M
Median sold price*
*Based on last 30 days
Description
Fully Renovated Charmer with Private Lot Backing onto Nature! Welcome to this beautifully updated 3-bedroom, 2-bathroom home, nestled on an impressive 61 x 268 ft lot that backs onto the serene Dufferin Marsh offering privacy, tranquility, and a true connection to nature. Inside, you'll find all new flooring, brand-new appliances, a fully renovated kitchen, and modern lighting fixtures throughout. Both bathrooms have been tastefully redone, and a new water heater (2025) ensures comfort and efficiency. The updates blend seamlessly with the homes charm to create a move-in-ready retreat. Step outside and discover even more! a versatile barn on the property provides additional space for entertaining, storage, or even a creative studio/gym space. Located within walking distance to two parks and six restaurants, this home is in the heart of a vibrant community. Enjoy local traditions like the Schomberg Festival, the Christmas market, and the annual holiday parade, all hosted right on your street. Whether you're relaxing in your peaceful backyard, entertaining in the barn, or exploring the neighborhoods amenities, this property offers a lifestyle as unique as its setting. Don't miss your chance to own this beautifully upgraded home in a truly special location.
Property Details
Interior
Features
Main Floor
Kitchen
3.45 x 2.75hardwood floor / Stainless Steel Appl / Quartz Counter
Dining
3.85 x 3.45hardwood floor / Pantry / Window
Living
6.75 x 3.3hardwood floor / Window / W/O To Patio
Primary
3.95 x 3.75hardwood floor / W/I Closet / Window
Exterior
Features
Parking
Garage spaces -
Garage type -
Total parking spaces 8
Property History
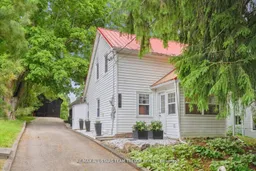 40
40