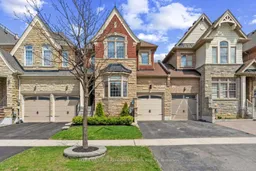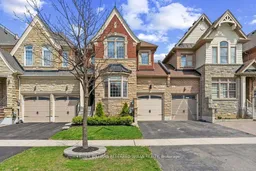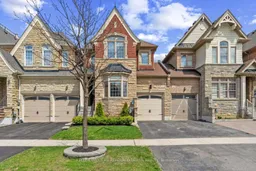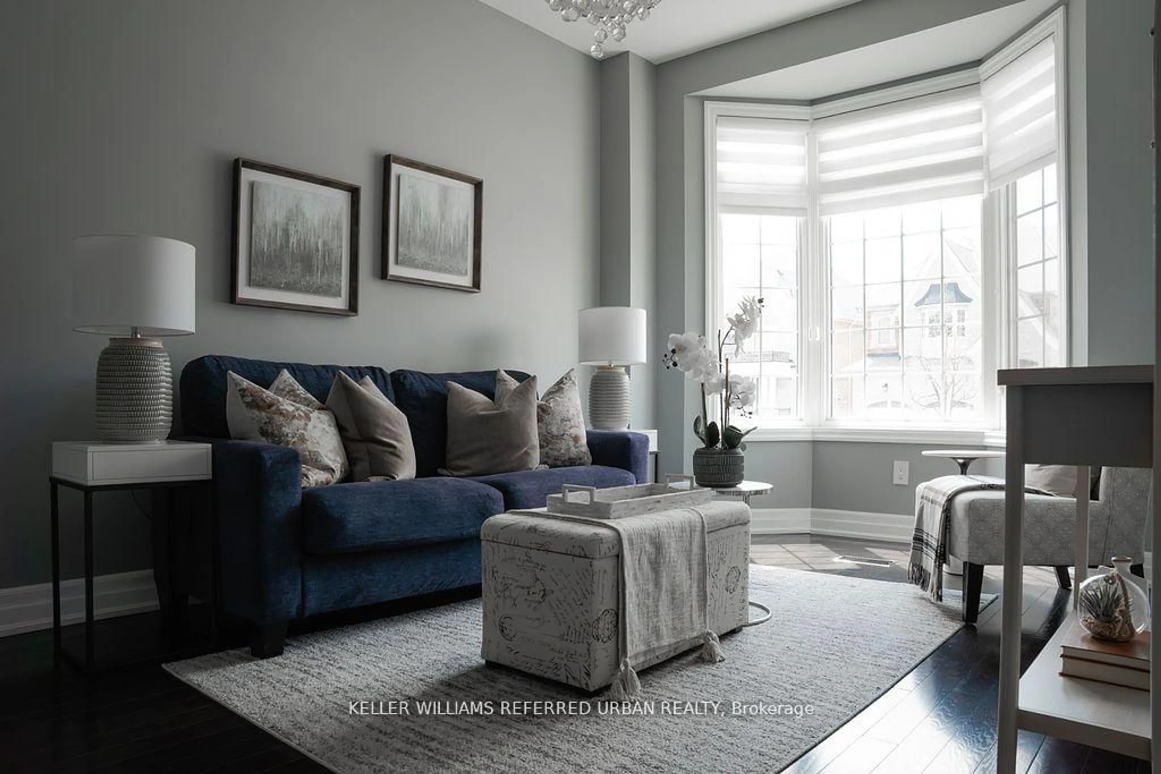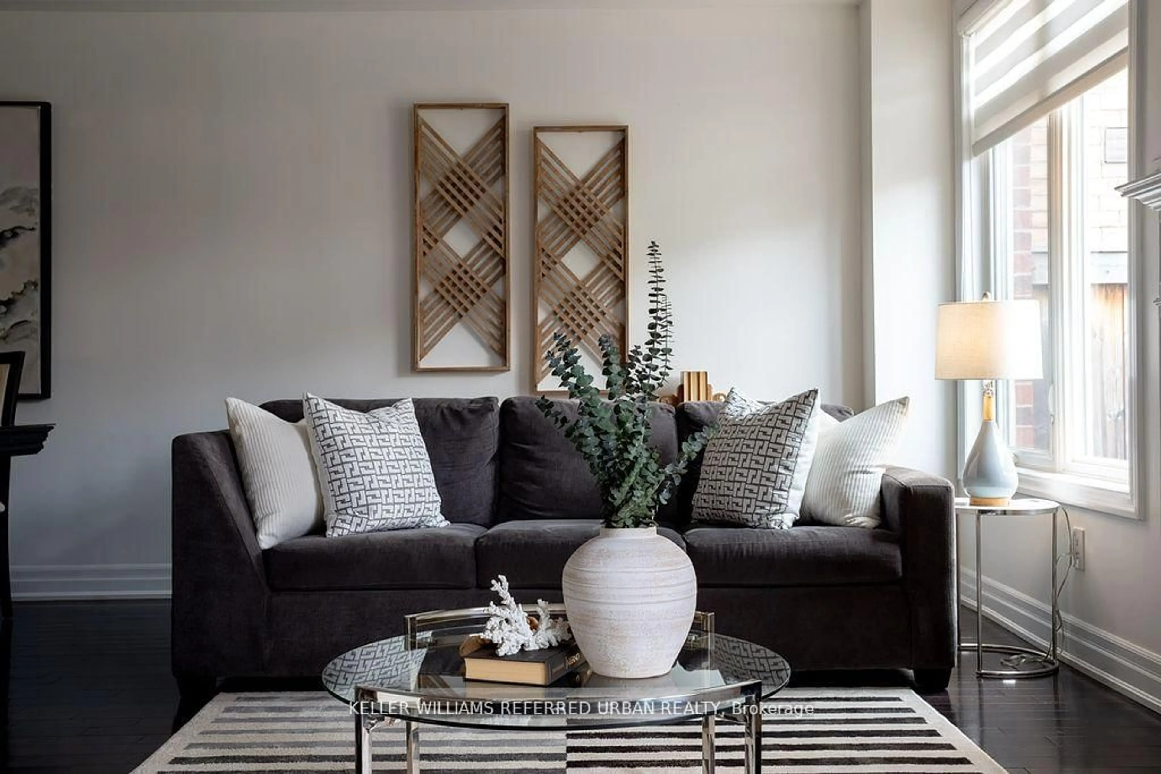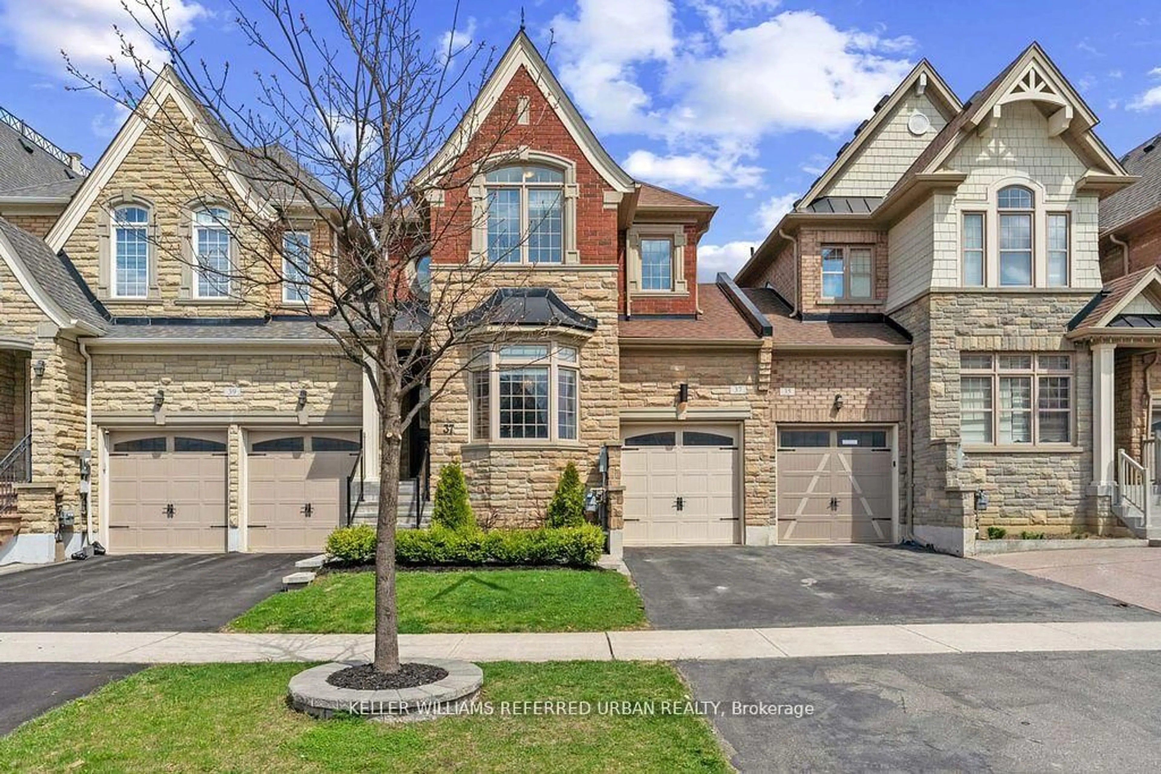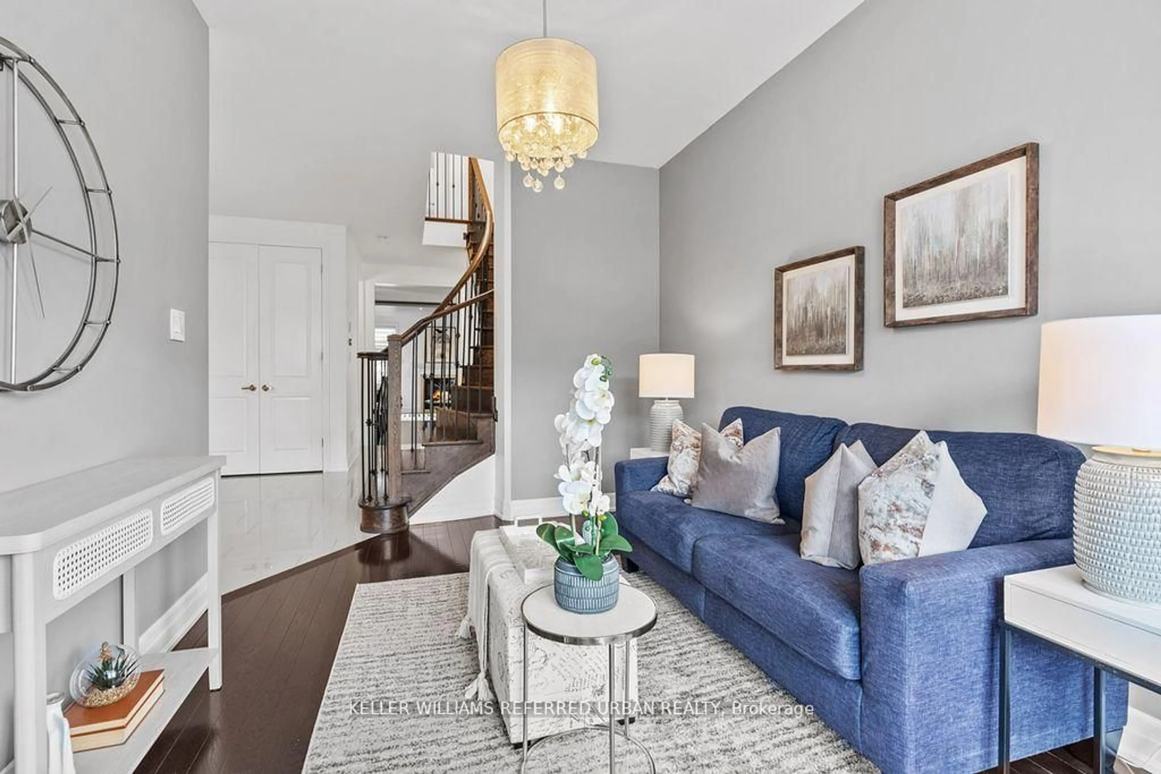37 Stan Roots St, King, Ontario L7B 0C3
Contact us about this property
Highlights
Estimated valueThis is the price Wahi expects this property to sell for.
The calculation is powered by our Instant Home Value Estimate, which uses current market and property price trends to estimate your home’s value with a 90% accuracy rate.Not available
Price/Sqft$740/sqft
Monthly cost
Open Calculator

Curious about what homes are selling for in this area?
Get a report on comparable homes with helpful insights and trends.
*Based on last 30 days
Description
Looking for a home thats move-in ready, stylish, and doesnt feel like it was last updated during the dial-up era? This beautifully maintained townhouse strikes the perfect balance between comfort and functionality with thoughtful updates and alayout that just makes sense.The main floor features a welcoming formal living room and a bright, open-concept dining and family area perfect for casual weeknight dinners or hosting friends. The spacious kitchen offers ample storage and plenty of room to cook (or at least look likeyou do). Upstairs, youll find three generously sized bedrooms with great closet space, plus two full bathrooms with clean, modern finishes and no awkward layouts.The fully finished basement is a true bonus: A kids playroom, home gym, office, or just a private space to cry during the playoffs. Whatever your life needs right now (were not judging). Step outside and youll see where this home really shines. The backyard is private and beautifully landscaped, with maturecedars, an oversized patio, built-in outdoor kitchen, dining area, and a cozy lounge space perfect for summer BBQs or quiet evenings under the stars. With fresh paint throughout and nothing left to do but unpack, this home is ready when you arejust bring your bags and your toothbrush. Upgrades include: large stamped concrete patio, custom outdoor cooking area with concrete countertop, new landscaping and interlocking front walkway and glass railing.
Property Details
Interior
Features
Main Floor
Living
2.84 x 3.96Bay Window / hardwood floor / O/Looks Frontyard
Dining
3.23 x 3.35Open Concept / Combined W/Kitchen / hardwood floor
Kitchen
2.74 x 3.35Centre Island / Stainless Steel Appl / Tile Floor
Family
2.92 x 3.35Fireplace / W/O To Deck / Pot Lights
Exterior
Features
Parking
Garage spaces 1
Garage type Attached
Other parking spaces 1
Total parking spaces 2
Property History
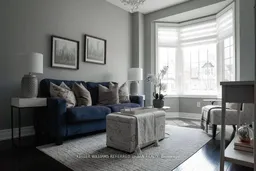 46
46