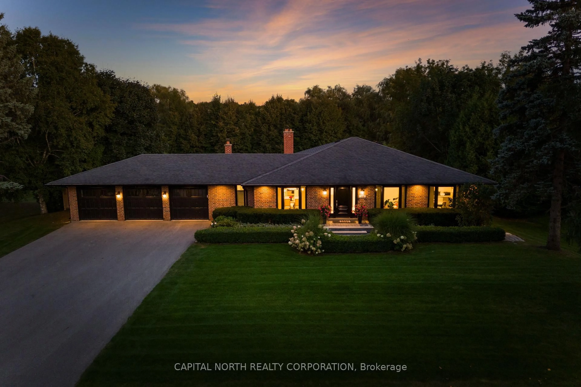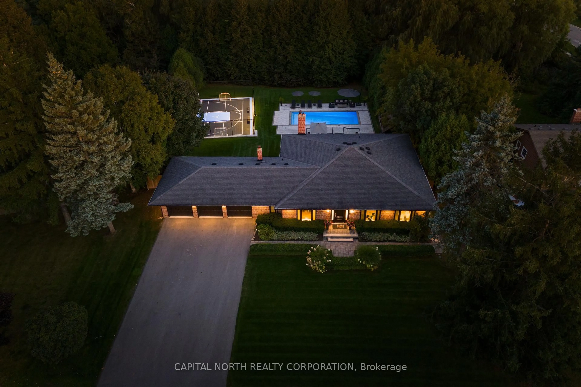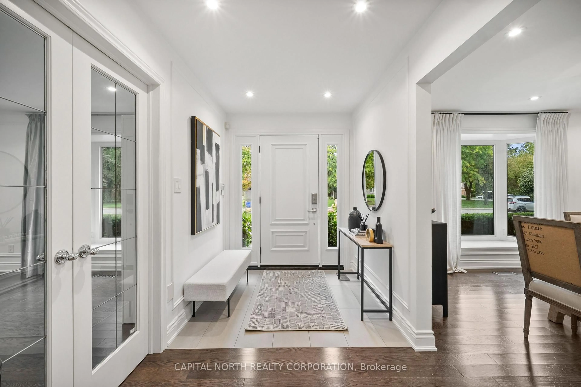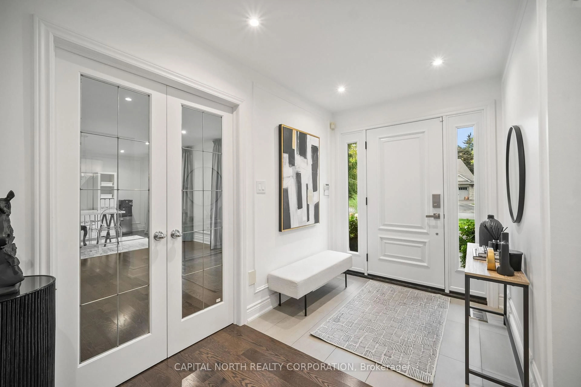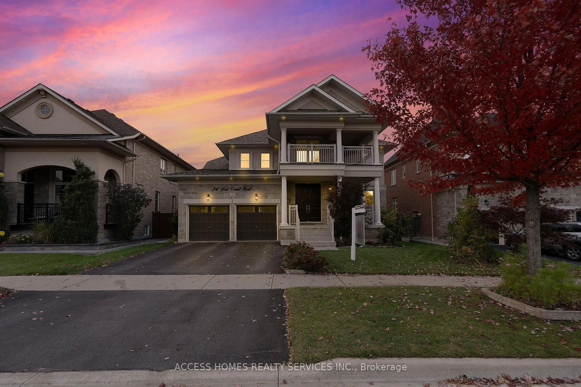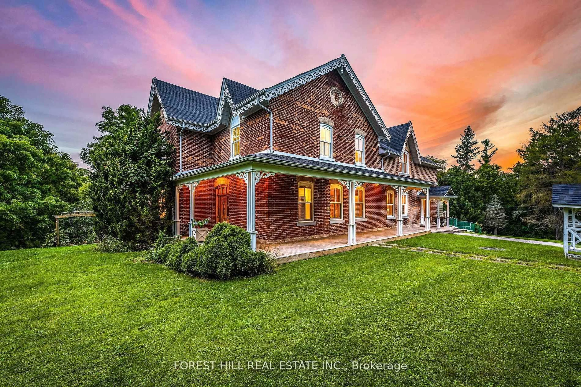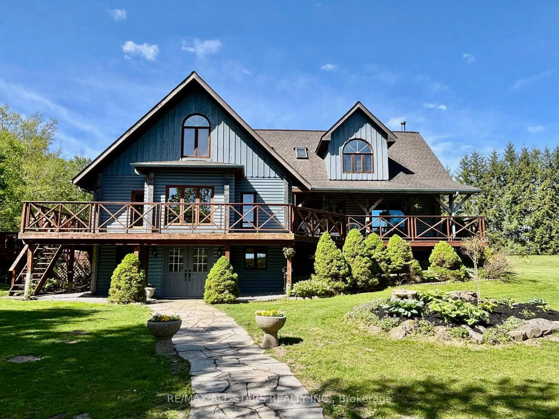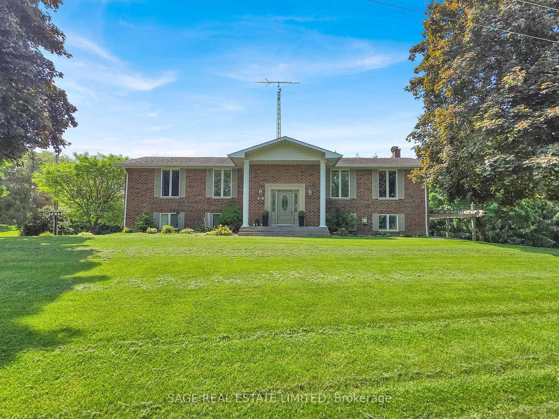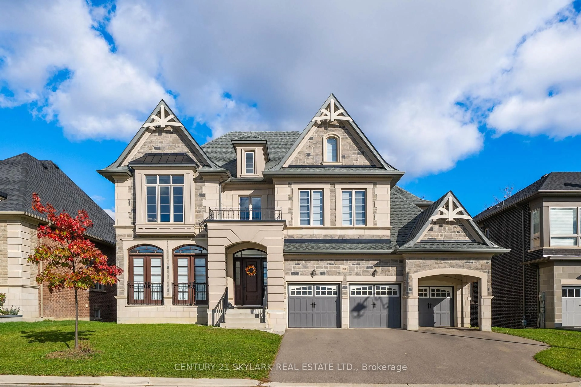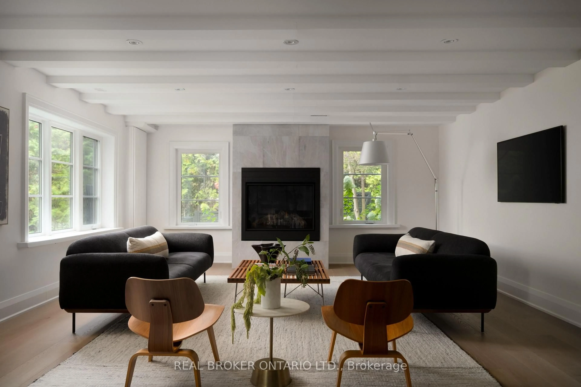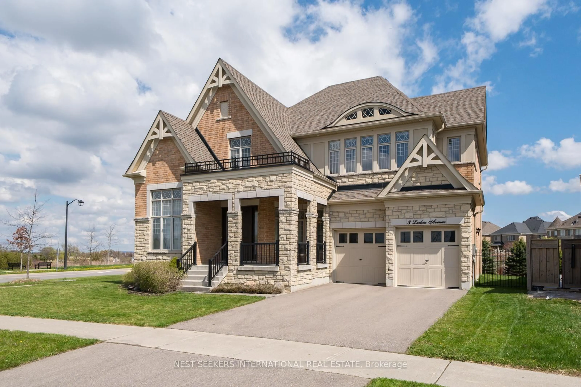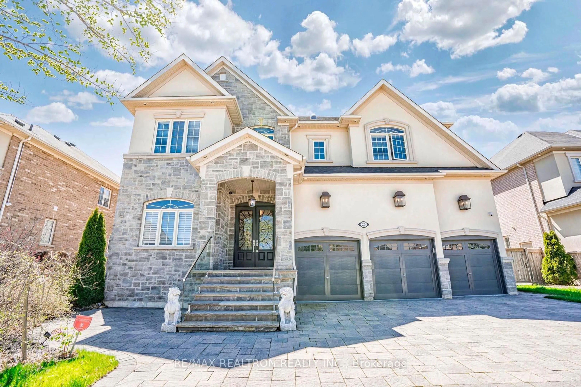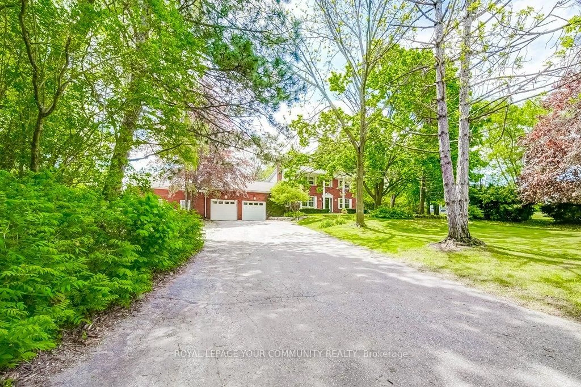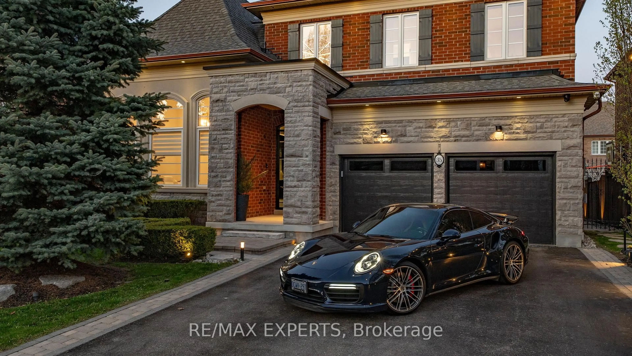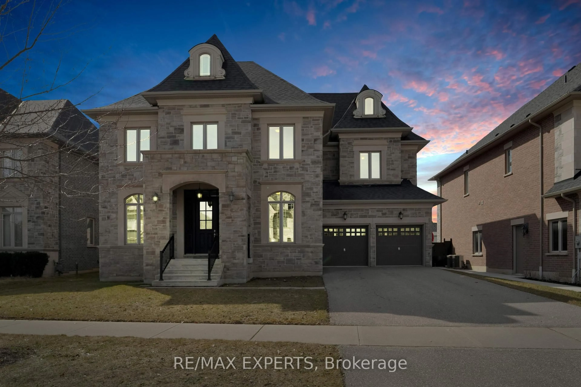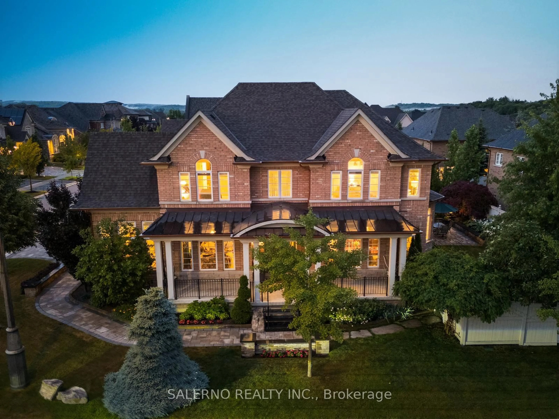360 Warren Rd, King, Ontario L7B 1C4
Contact us about this property
Highlights
Estimated valueThis is the price Wahi expects this property to sell for.
The calculation is powered by our Instant Home Value Estimate, which uses current market and property price trends to estimate your home’s value with a 90% accuracy rate.Not available
Price/Sqft$1,300/sqft
Monthly cost
Open Calculator

Curious about what homes are selling for in this area?
Get a report on comparable homes with helpful insights and trends.
+30
Properties sold*
$2.3M
Median sold price*
*Based on last 30 days
Description
Beautifully Updated Bungalow In King City's Coveted Clearview Neighbourhood. Set On A Premium 100 x 242 Ft Tree-Lined Lot, This Stunning 3+1 Bedroom, 4 Bath Bungalow Blends Modern Style With Family Comfort. The Spacious Kitchen Is A True Showpiece, Featuring Quartz Counters, A Large Centre Island With Seating For Four And A Dedicated Workspace Nook Perfect For Everyday Living Or Entertaining. The Formal Living And Dining Room Boast Large Windows And French Doors, Filling The Space With Natural Light. The Family Room Offers A Cozy Wood-Burning Fireplace And A Walkout To An Oversized Deck Overlooking The Backyard Oasis. The Primary Suite Impresses With A Walk-In Closet With Custom Built-Ins And A 4-Piece Ensuite, While Two Additional Bedrooms And 2 Bathrooms Complete The Main Level.The Finished Walkout Basement Expands The Living Space With A Rec Room Featuring A Modern Electric Fireplace Flanked By Built-Ins, A Custom Laundry Room, And Direct Access To The Pool And Sports Court Ideal For Family Fun And Entertaining. Complete With A 3-Car Garage And Parking For 9, This Exceptional Home Combines Luxury, Comfort And Thoughtful Design Inside And Out.
Property Details
Interior
Features
Lower Floor
Rec
0.0 x 0.0Laminate / Sliding Doors / W/O To Pool
Br
3.37 x 4.01Laminate / Window
Exterior
Features
Parking
Garage spaces 3
Garage type Attached
Other parking spaces 9
Total parking spaces 12
Property History
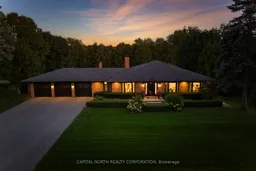 50
50